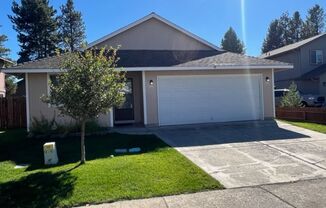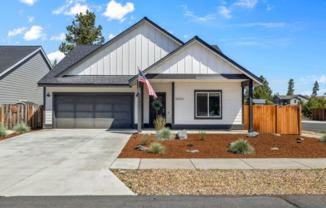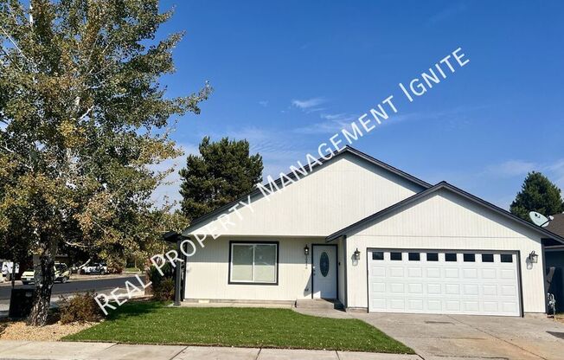
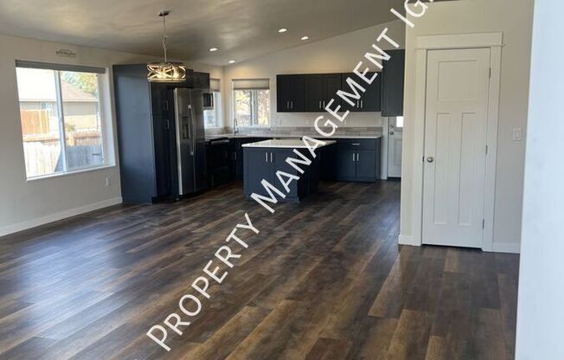
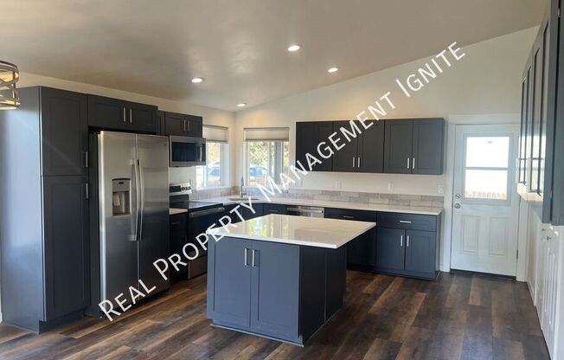
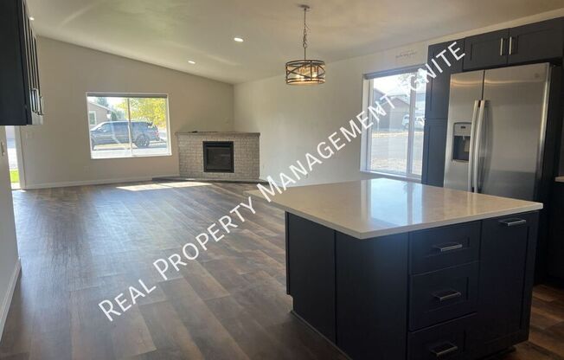
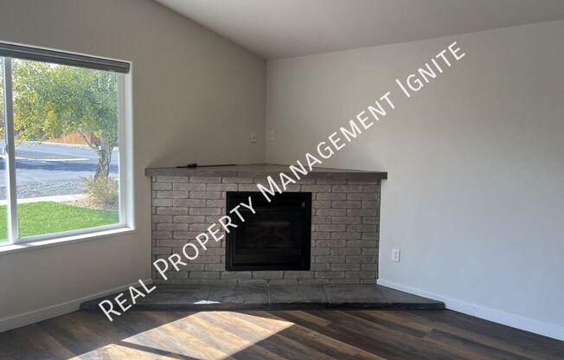
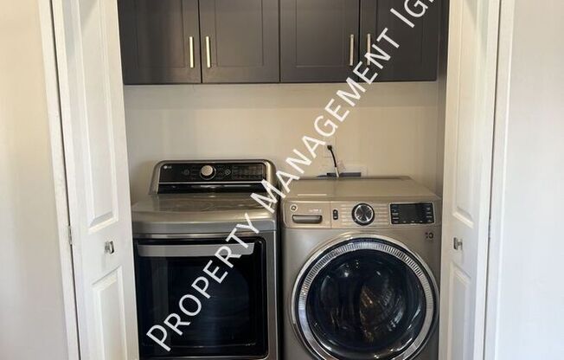
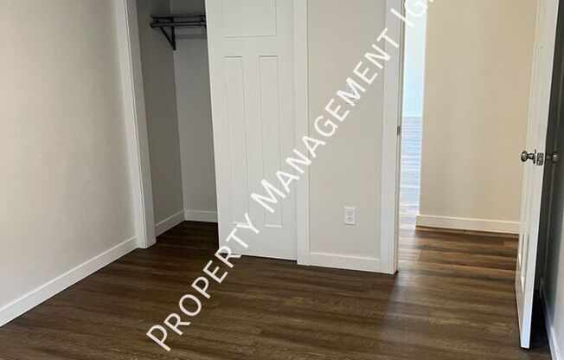
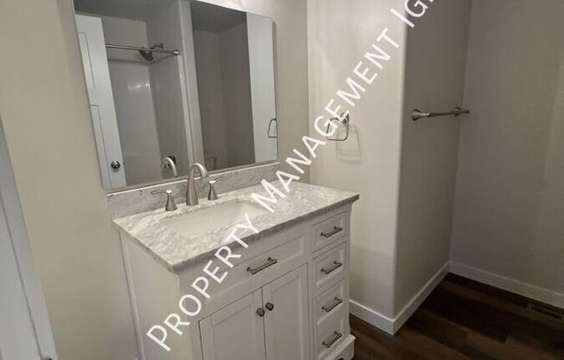
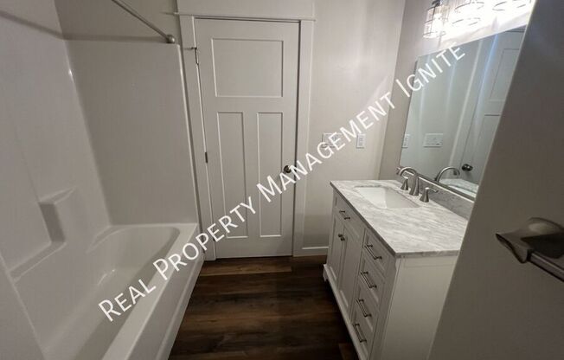
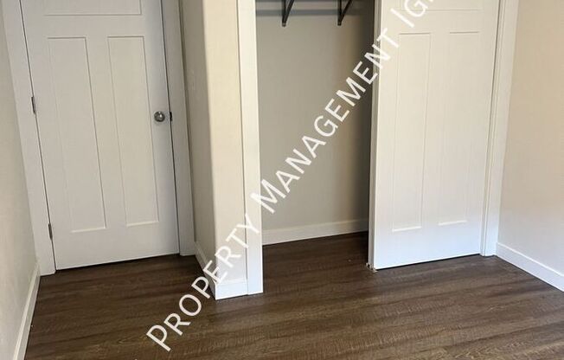
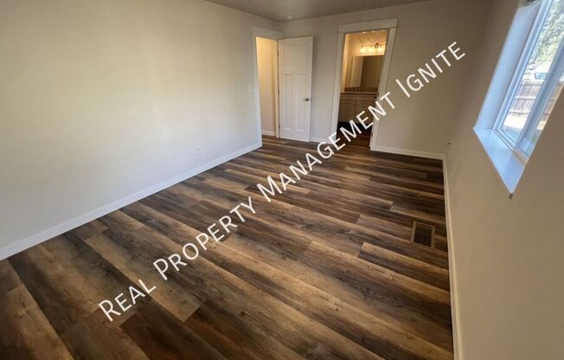
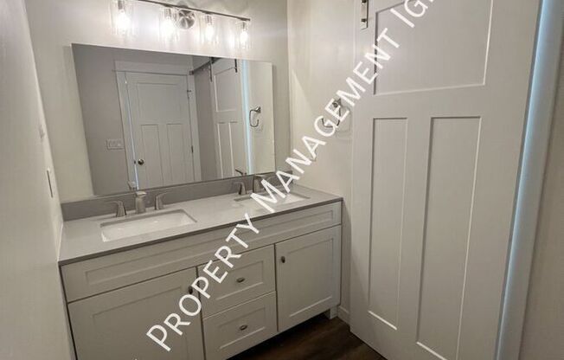
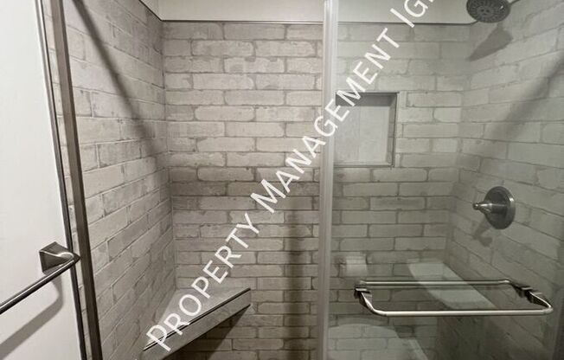
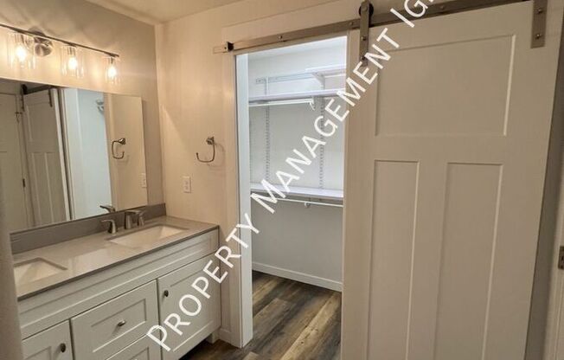
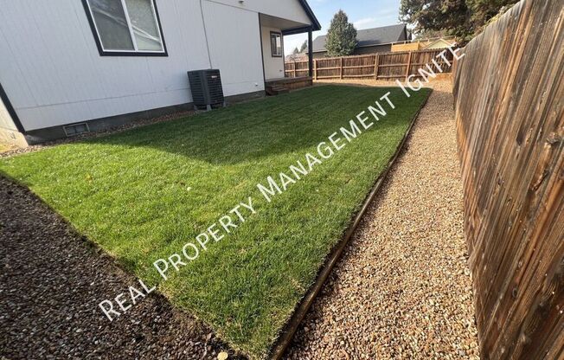
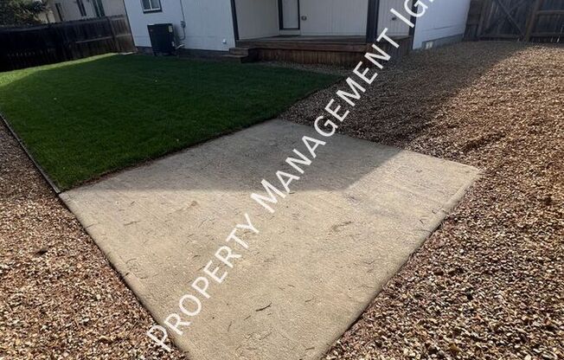
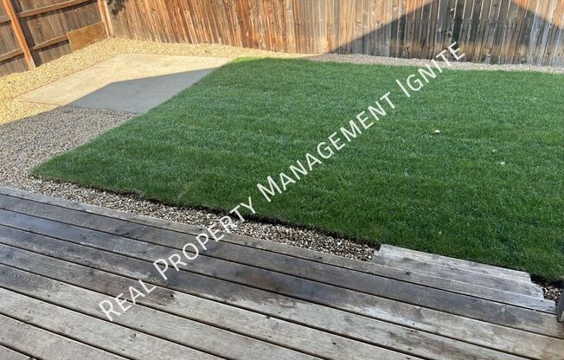
16446 Cassidy Drive
La Pine, OR 97739

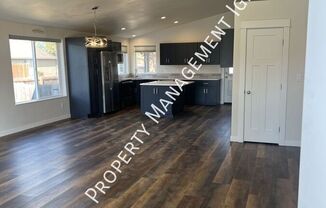
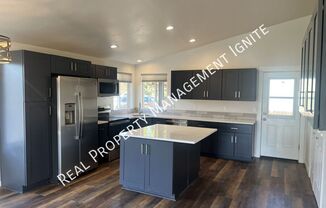
Schedule a tour
Units#
$1,800
3 beds, 2 baths, 1,462 sqft
Available now
Price History#
Price unchanged
The price hasn't changed since the time of listing
27 days on market
Available now
Price history comprises prices posted on ApartmentAdvisor for this unit. It may exclude certain fees and/or charges.
Description#
Introducing a wonderful single level home on a corner lot. This cozy 3-bedroom, 2-bathroom home is located in the desirable La Pine area. This beautiful home boasts a fully fenced yard, perfect for outdoor entertaining or relaxing in privacy. The cozy gas fireplace is ideal for chilly evenings, while the corner lot provides extra space and added curb appeal. The modern kitchen features stainless steel appliances, a convenient kitchen island, and luxurious LVP flooring throughout. The primary bedroom includes a spacious walk-in closet for all your storage needs. With an attached 2-car garage, this home offers both convenience and style. Don't miss out on the opportunity to make this your new home sweet home. REAL PROPERTY MANAGEMENT IGNITE IS PROVIDING TENANT PLACEMENT ONLY. HOME WILL BE MANAGED BY THE PROPERTY OWNER. AVAILABLE NOW SHOWING INSTRUCTIONS: Please go to https: //www. rpmignite. com /houses-rent to schedule a showing. WASHER AND DRYER: Provided by owner PET POLICY: No more than 2 pets. Dogs and cats only. For those applications with pets and/or service animals; If your applications are approved; animals will not be approved until a profile is received and reviewed by Real Property Management Ignite. To complete a profile please go to Please complete your pet/animal Profile, including required documentation (this includes emotional support and companion animals). For homes that allow pets, restrictions, and additional security deposit may apply. $40 pet rent per month for each pet. SERVICE ANIMALS: Service/support Animals will not be approved until a profile is received and reviewed by Real Property Management Ignite. Please complete your service animal profile, including required documentation. To complete a service animal profile please go to https: com SMOKING: No smoking allowed in the property LEASE LENGTH: 12 month initial lease term SECURITY DEPOSIT: Equal to one full month rent HOW TO APPLY: Do not apply until you have completed an in-person property showing with a representative of Real Property Management Ignite. Once Real Property Management Ignite receives a rental application for any applicant, screening reports and background checks will be pulled. It is at this point and for this reason that the application fee will not be refunded under any circumstance. The applications are found on our website, https: //www. rpmignite. com /houses-rent. All adults 18 years of age or older must apply. SCREENING CRITERIA: Application Fee: $50 per applicant. Screening criteria may be found on our website. Please go to https: //www. rpmignite. com /houses-rent and review the Application Criteria & Processes learn more. RENTERS LIABILITY COVERAGE REQUIRED: All Residents must attain and maintain liability coverages of $100,000 APPLICATION FEE: Application fees are $50 and non-refundable once screening has started PARKING: Driveway, garage, street LANDSCAPE: Tenant is responsible UTILITIES: Tenant responsible for water, sewer, electric, gas, and garbage ALL INFORMATION DEEMED RELIABLE BUT NOT GUARANTEED PHOTOS MAY BE FROM COMPARABLE UNIT OR FROM PREVIOUS VACANCY AVOID INACCURACIES AND SCAMS: Only work with verified representatives of Real Property Management Ignite. 3rd Party Sites are the most common locations of false listings and inaccurate information. You can verify our listings on our page: If you feel that you have found a fraudulent listing for one of our homes, please contact us. Attached 2 Car Garage Corner Lot Fully Fenced Yard Gas Fireplace Kitchen Island Lvp Flooring Throughout None Primary Bedroom Walk In Closet
