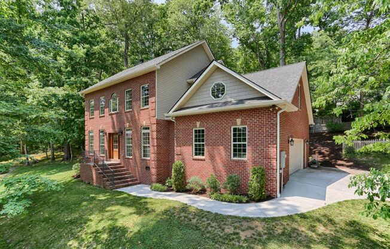
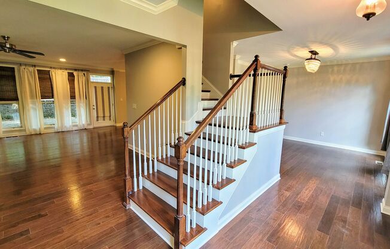
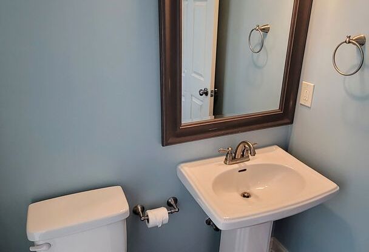
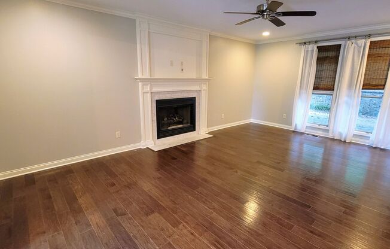
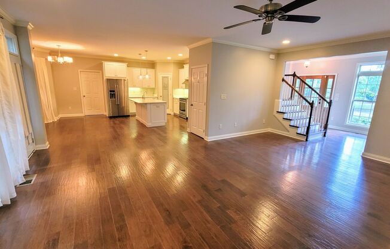
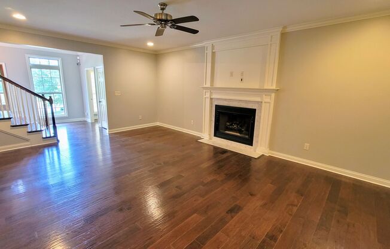
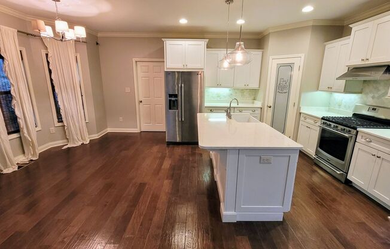
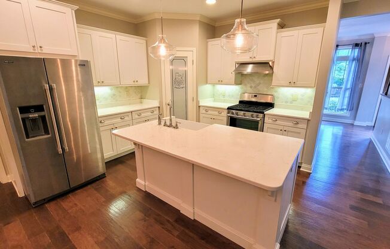
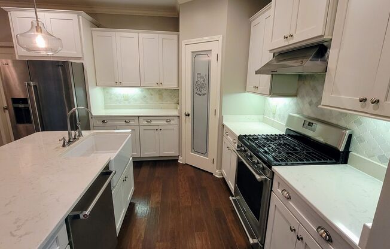
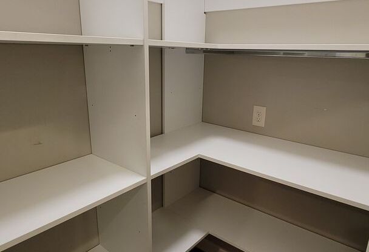
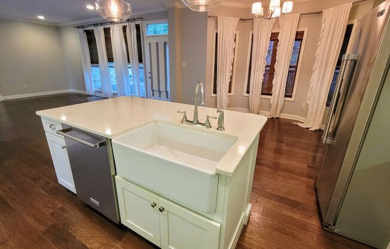
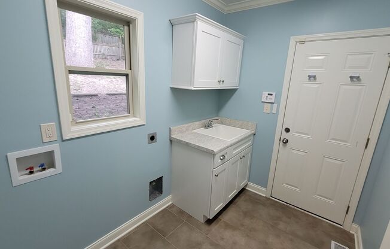
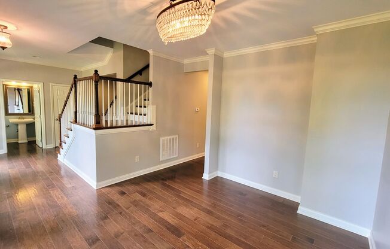
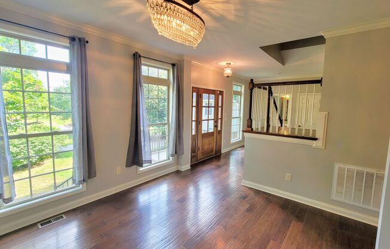
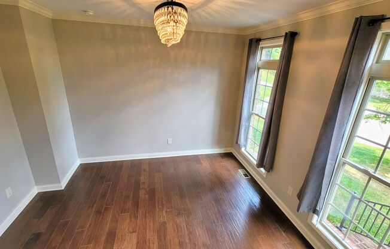
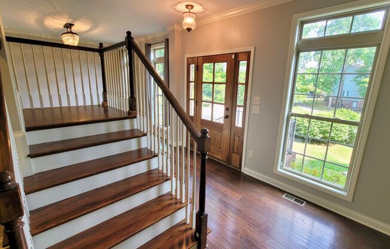
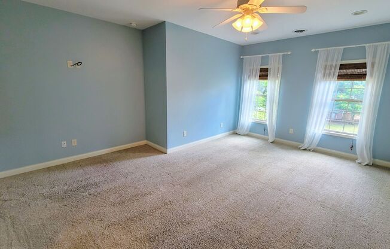
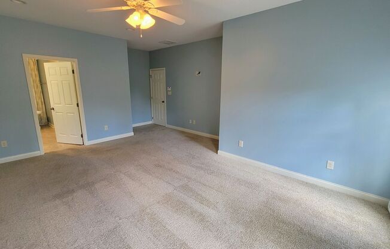
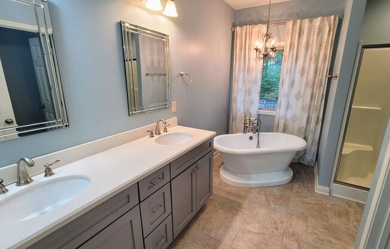
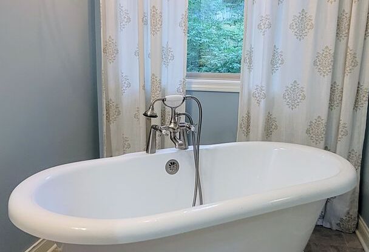
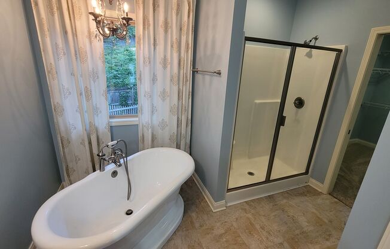
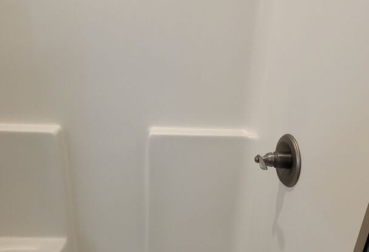
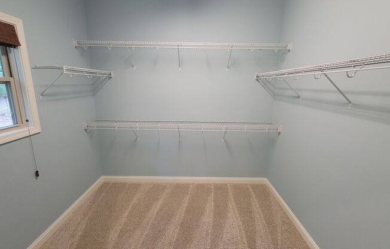
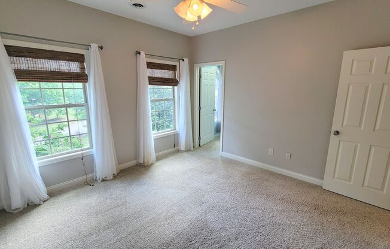
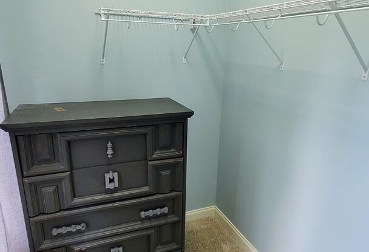
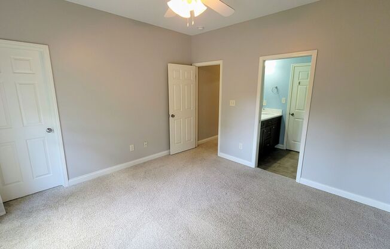
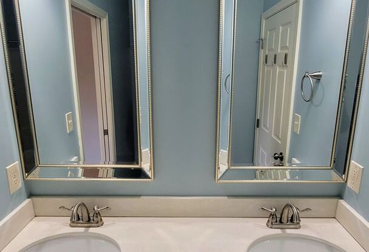
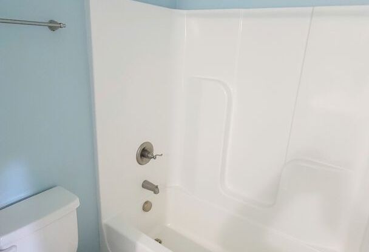
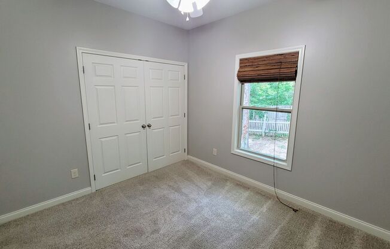
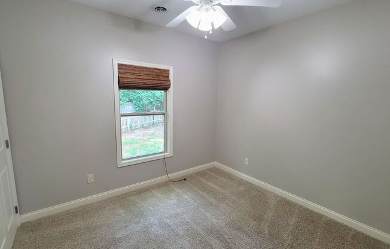
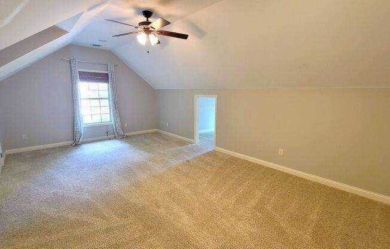
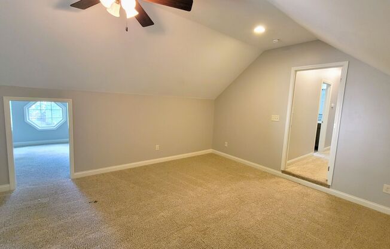
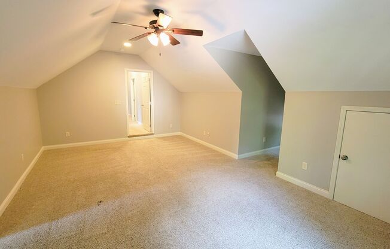
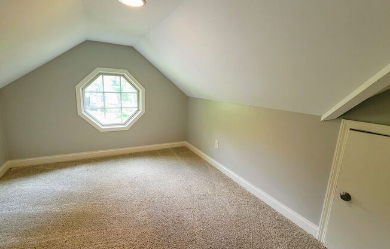
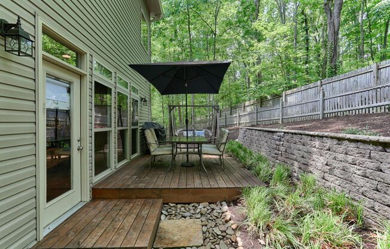
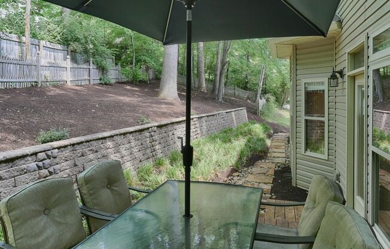
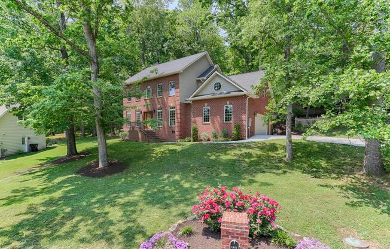
1641 ILA PERDUE DR
Knoxville, TN 37931

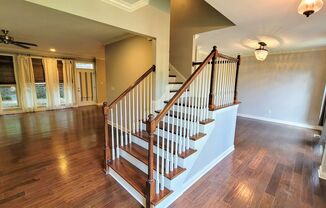
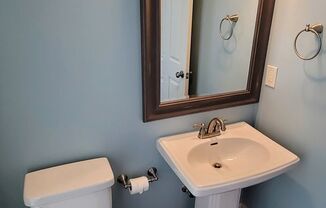
Schedule a tour
Units#
$2,900
4 beds, 2.5 baths,
Available now
Price History#
Price unchanged
The price hasn't changed since the time of listing
82 days on market
Available now
Price history comprises prices posted on ApartmentAdvisor for this unit. It may exclude certain fees and/or charges.
Description#
For additional information and to schedule a showing, please text or call Ryan Fogarty with Realty Executives Associates at mobile: (cell) or (office). Beautiful 4 bedroom, 2.5 bath home, 2,581 square feet. Zoned for Hardin Valley Academy. Kitchen with large pantry, quartz countertops, farm-style sink, gas range/oven with stainless hood vent, dishwasher, disposal, refrigerator, and breakfast area. Open floor plan, 9' high ceilings, hardwood floors, gas log fireplace, and formal dining room. The primary bathroom features a stand alone tub, shower, dual sink/vanity, and a large walk-in closet. 2nd and 3rd bedrooms upstairs, hall bathroom, and a large bonus room or 4th bedroom. Large, two-car garage with extra space for storage. Mudroom with sink and laundry connections. Backyard fence is NOT enclosed. Small pets are considered with $400 per pet non-refundable pet fee. No smoking. Background and credit checks required for all adults with a $50 NON-REFUNDABLE application fee for each adult. Please visit to apply. School Information: Ball Camp Elementary Karns Middle Hardin Valley Academy Disclaimer: School information listed is deemed reliable but not guaranteed. We are not responsible for changes in zoning or inaccurate information. To verify zoning information, please visit the link below:
Listing provided by AppFolio