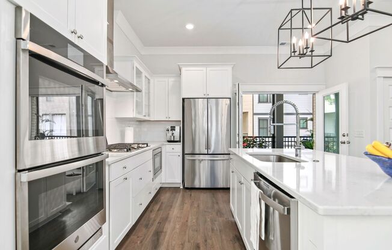
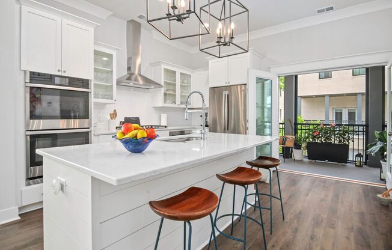
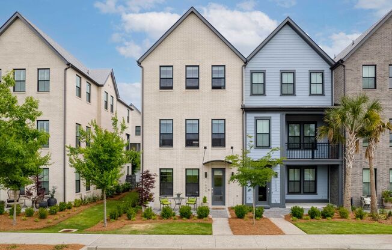
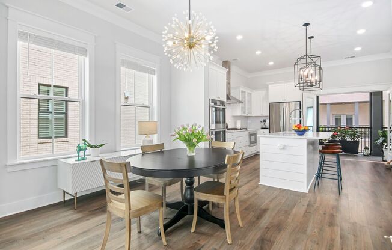
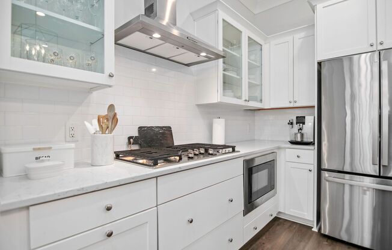
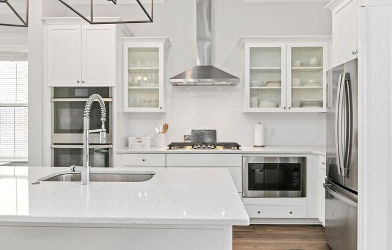
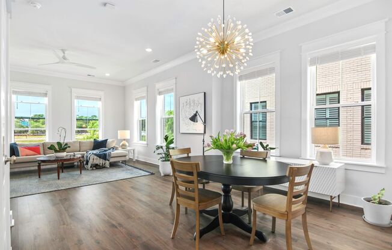
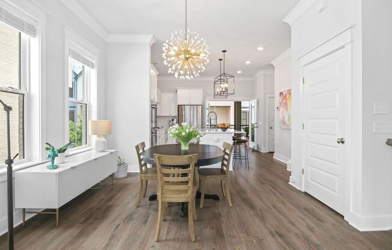
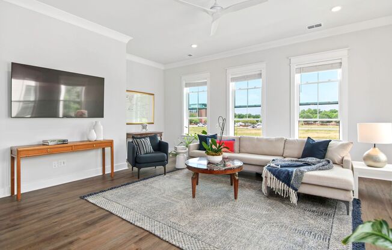
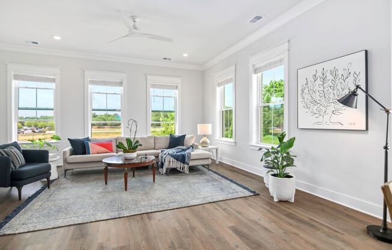
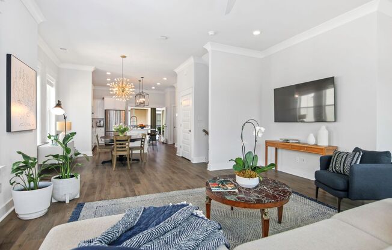
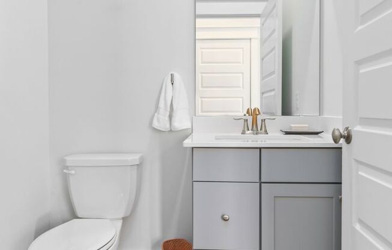
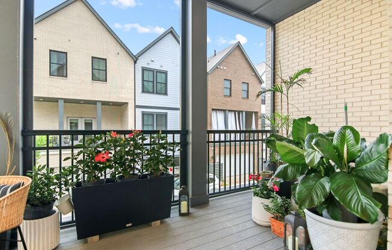
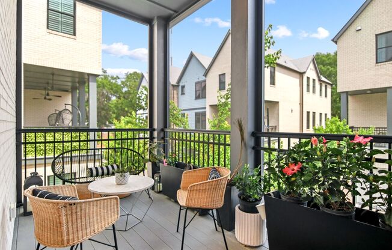
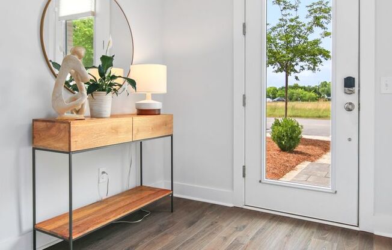
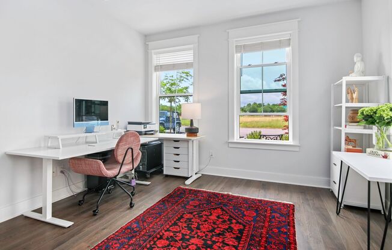
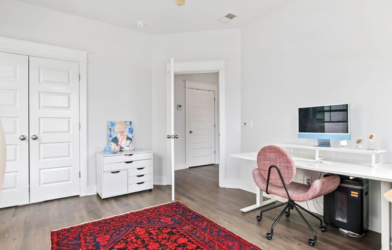
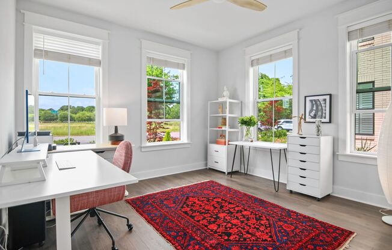
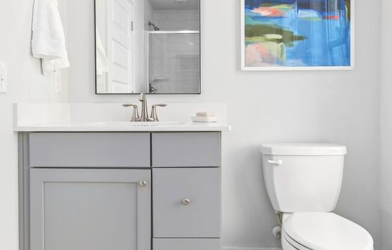
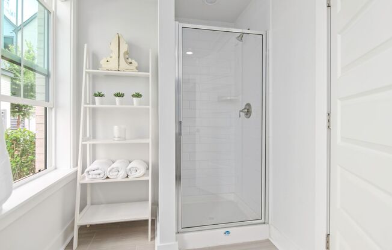
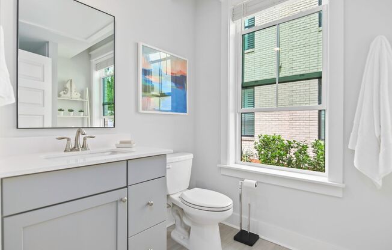
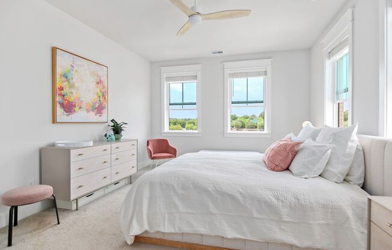
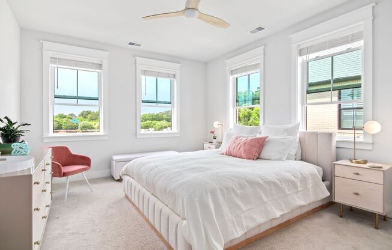
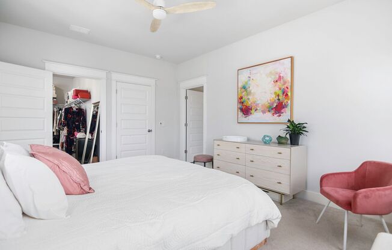
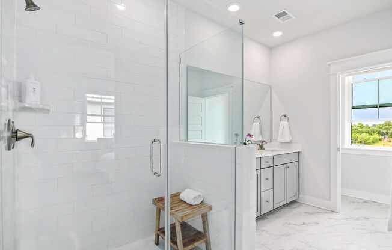
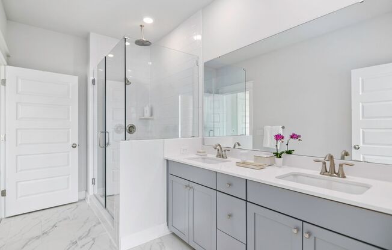
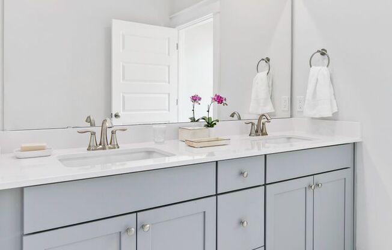
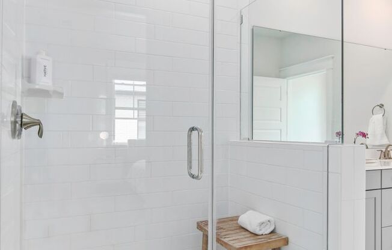
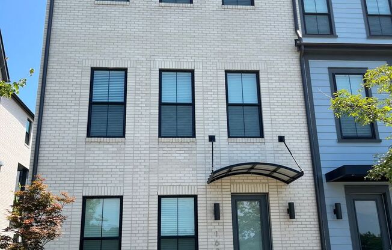
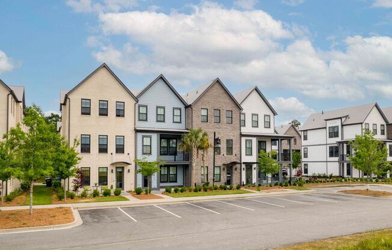
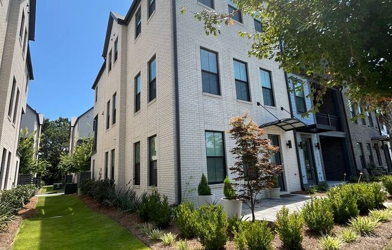
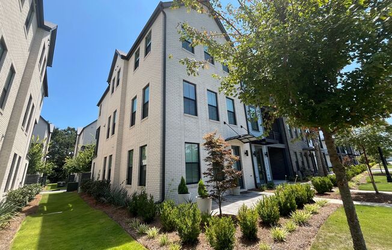
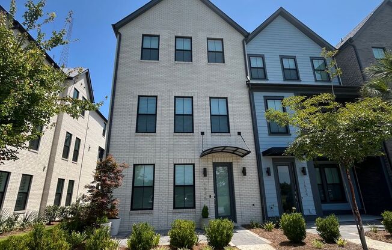
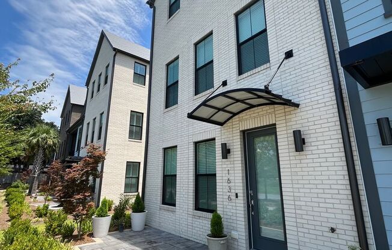
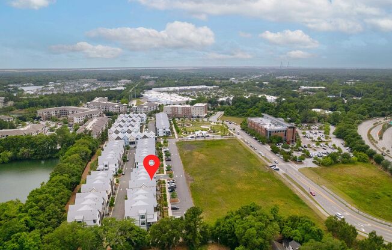
1636 FLORENTIA ST
Mount Pleasant, SC 29464

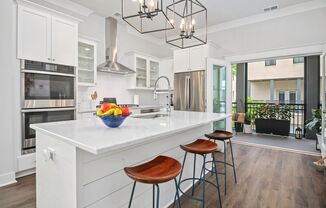
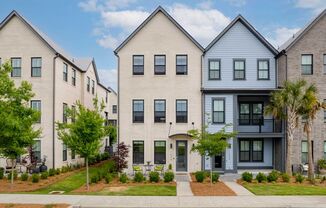
Schedule a tour
Units#
$4,900
4 beds, 3.5 baths,
Available now
Price History#
Price dropped by $600
A decrease of -10.91% since listing
81 days on market
Available now
Current
$4,900
Low Since Listing
$4,900
High Since Listing
$5,500
Price history comprises prices posted on ApartmentAdvisor for this unit. It may exclude certain fees and/or charges.
Description#
** Apply now ** **FREE MONTHS RENT** Stunning, bright end-unit townhome in a superb Mt. Pleasant location! Spacious 3-level townhome with 4bedrooms and 3.5 baths, new elevator and great closet space. Gourmet entertaining kitchen features beautiful quartz countertops, tall white cabinetry, high-end GE appliances, a 5-burner gas cooktop and double ovens. The luxurious primary suite includes a large glass shower with dual rain showerheads and a spacious walk-in closet. Enjoy outdoor living on the expansive screened-in porch. Extras include a two-car garage, luxury LVP flooring, central A/C, washer/dryer and neighborhood amenities. Located in the new Midtown neighborhood with exceptional schools: Mamie Whiteside's Elementary and Lucy Garrett Beckham High School. All this plus sunset views. Free months rent with 12 or 18 months lease only, also available for 6 month lease. 650 min. credit score required In-person showing required Household income required: 3x the monthly rent Anyone over the age of 18 MUST apply All CREC PM residents are enrolled in the Resident Benefits Package (RBP) for $54.95/month which includes liability insurance, HVAC air filter delivery (for applicable properties), move-in concierge service, on-demand pest control, and more! More details upon application
Listing provided by AppFolio