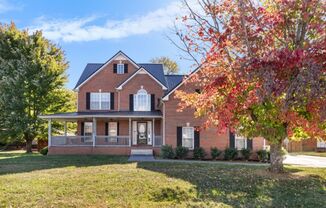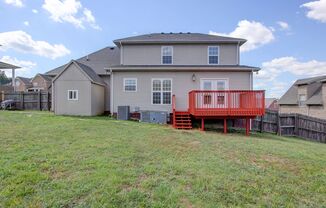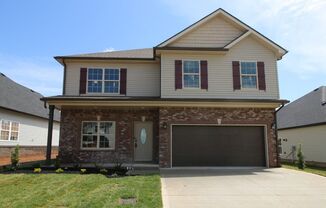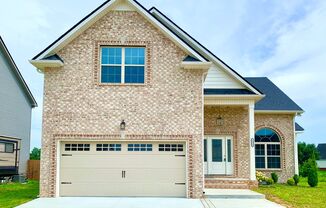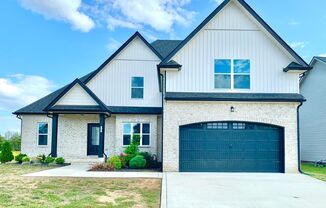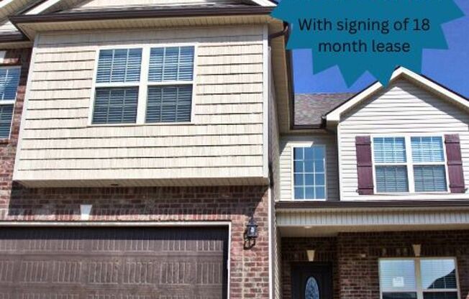
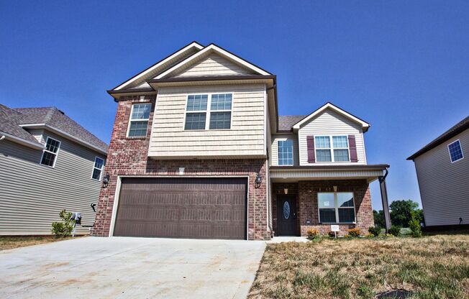
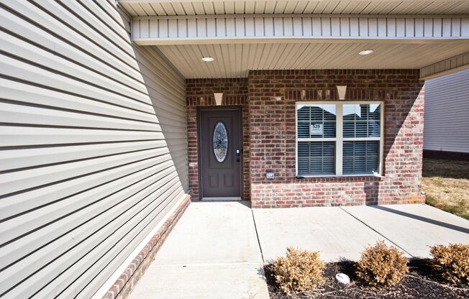
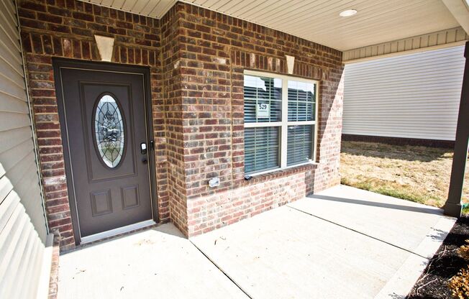
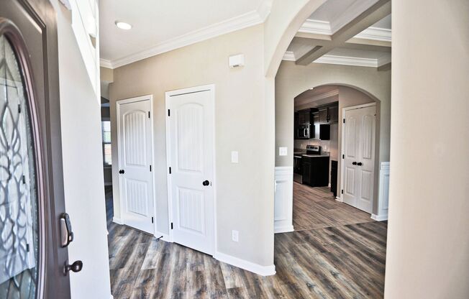
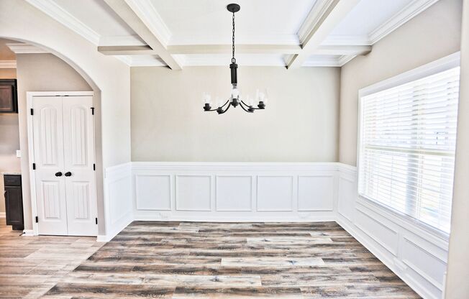
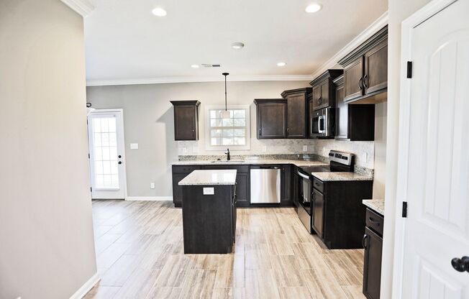
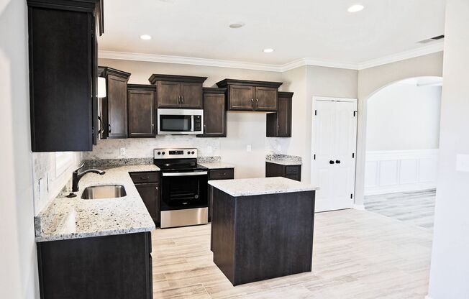
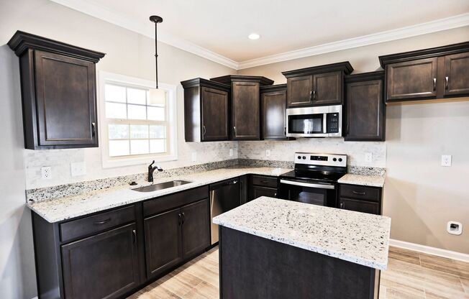
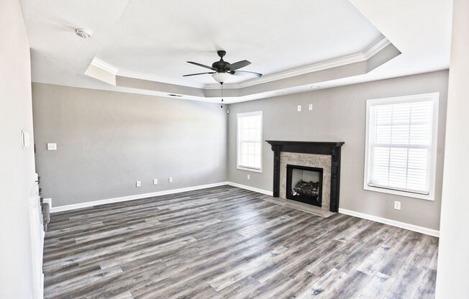
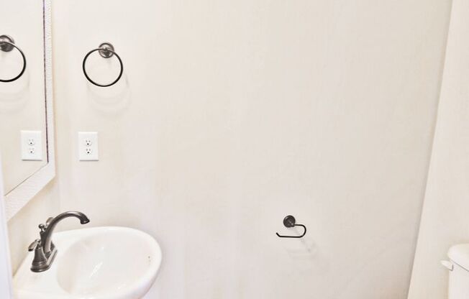
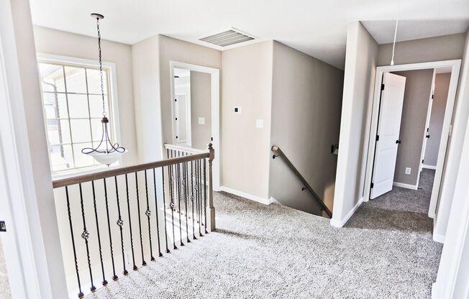
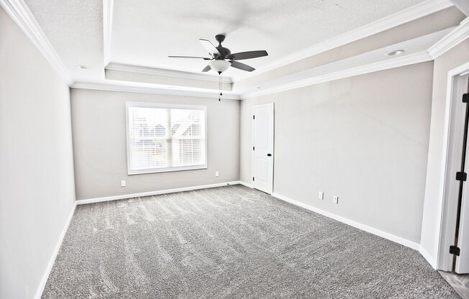
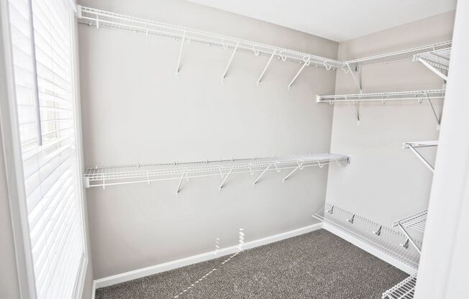
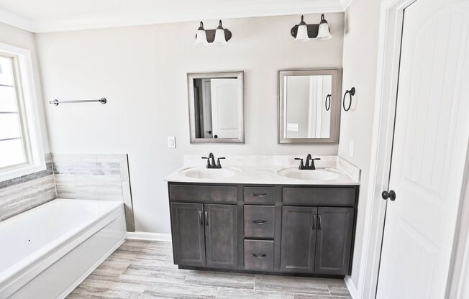
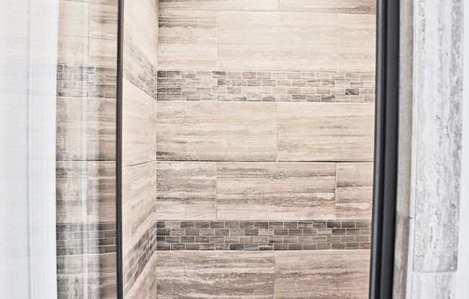
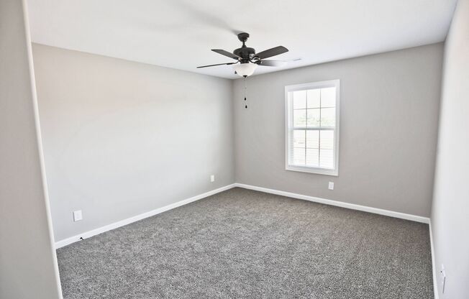
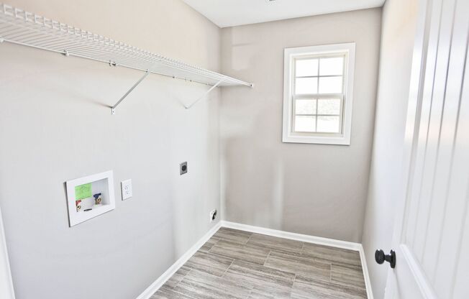
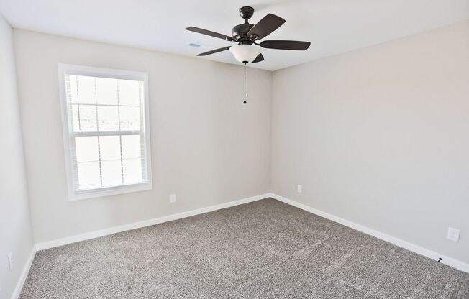
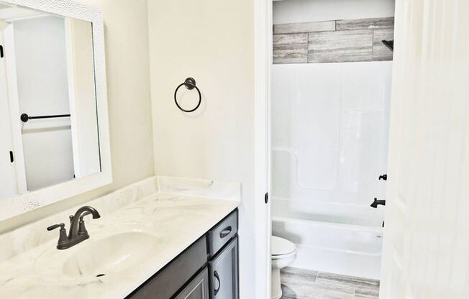
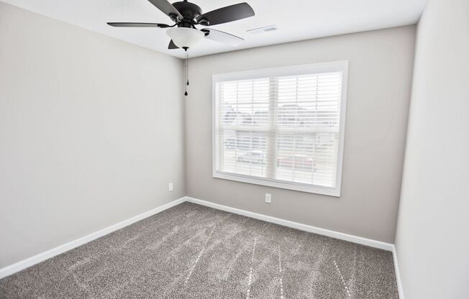
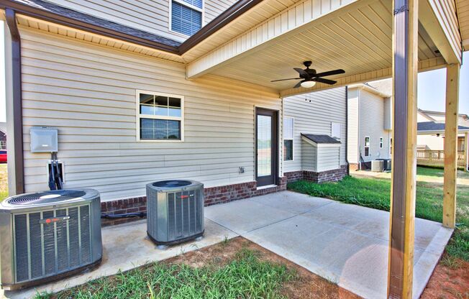
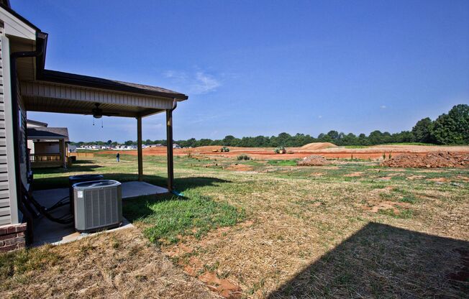
1628 Kestrel Dr
Clarksville, TN 37040

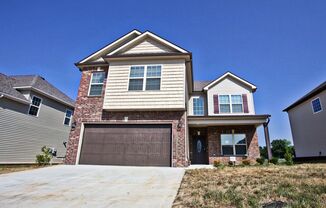
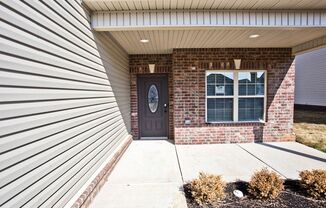
Schedule a tour
Similar listings you might like#
Units#
$2,250
4 beds, 2.5 baths, 2,015 sqft
Available now
Price History#
Price dropped by $150
A decrease of -6.25% since listing
73 days on market
Available now
Current
$2,250
Low Since Listing
$2,250
High Since Listing
$2,995
Price history comprises prices posted on ApartmentAdvisor for this unit. It may exclude certain fees and/or charges.
Description#
<a target="_blank" href="<a target="_blank" href='https:// border="0" alt="Schedule a Showing Online" src="<a target="_blank" href='https:// /></a> *50% off first months rent with signing of an 18 month lease* LG Master w/ His & Her WIC's/ TILE Shower & Jetted Tub, LG Country Kitchen w/ ISLAND, GRANITE Tops & Tile BACKSPLASH, LG Great Room w/ Gas Fireplace, Formal Dining Room, LG Laundry Rm, Custom Trim, Wood & Tile Flooring, 4th Bedroom/Bonus Room, Covered Patio!! Playground around the corner AND TANKLESS WATER HEATER *****SMART HOME* Pet with owner approval only - $500 pet fee. Application can be made at our website- $40 app fee. 18+ must apply separately. Proof of income and photo ID required for app processing
