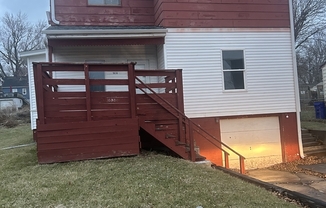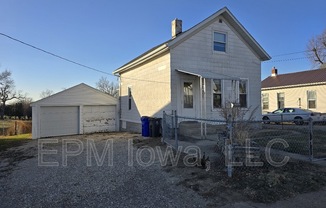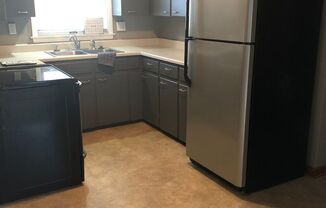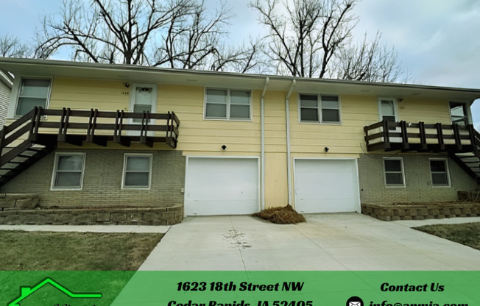
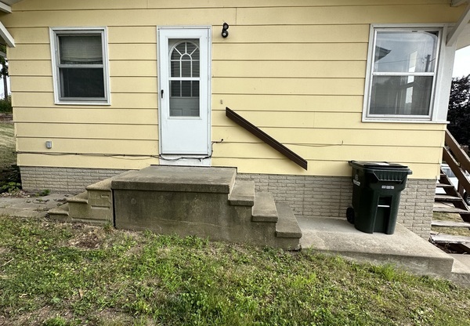
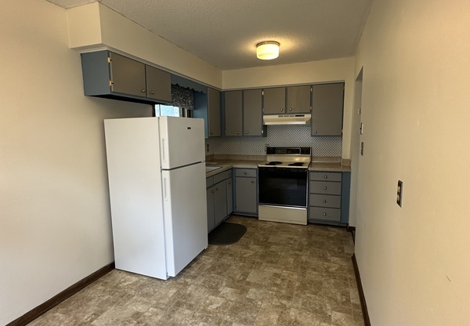
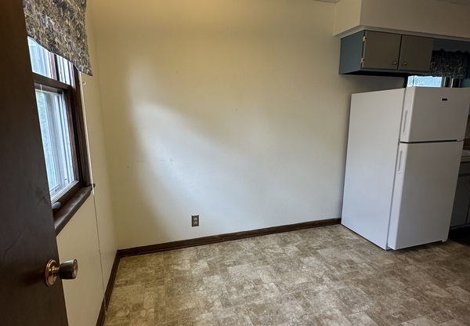
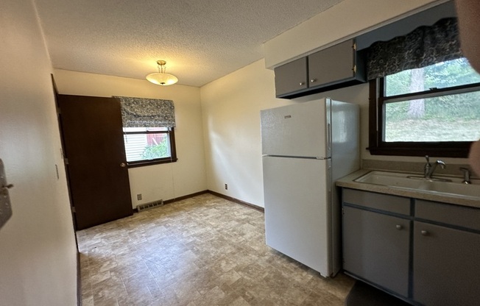
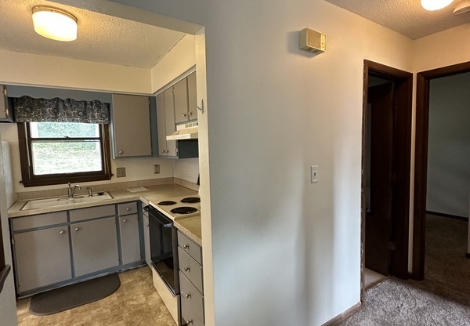
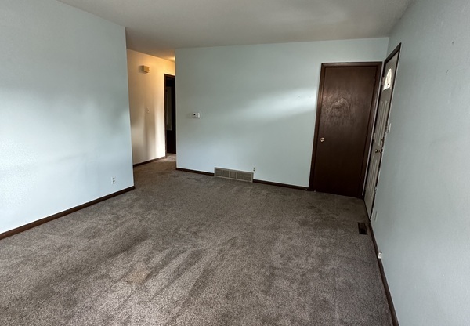
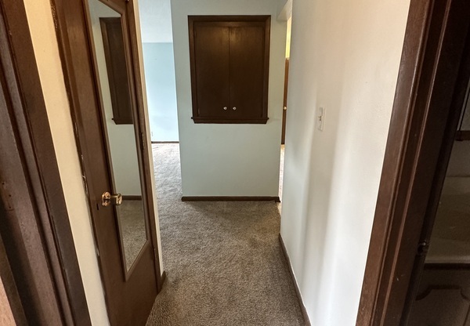
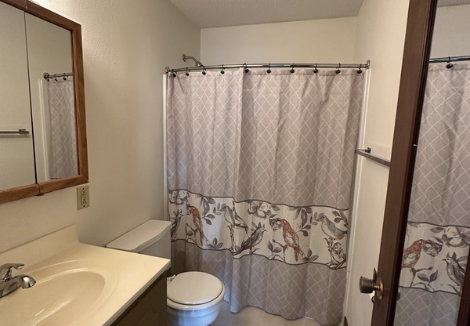
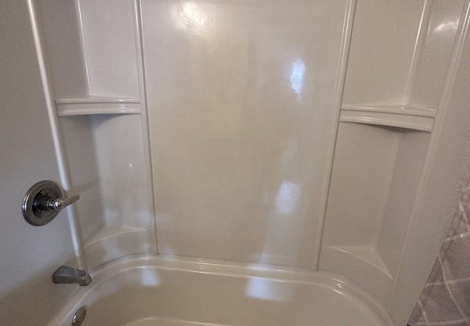
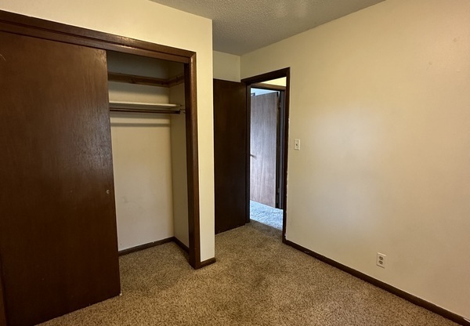
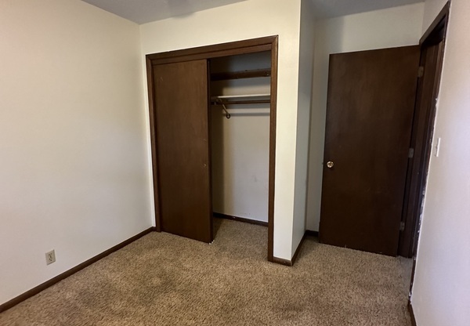
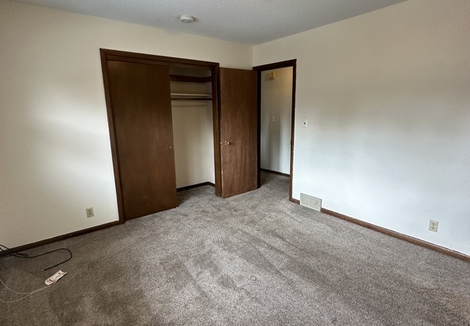
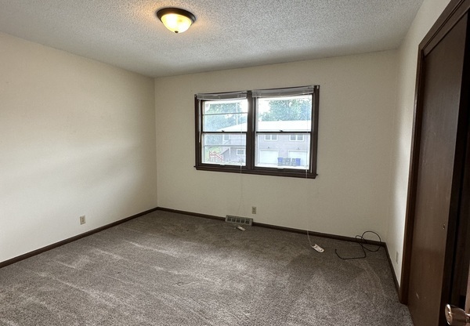
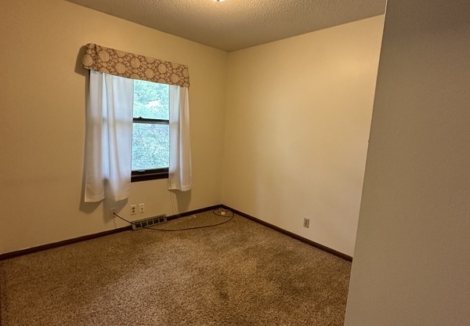
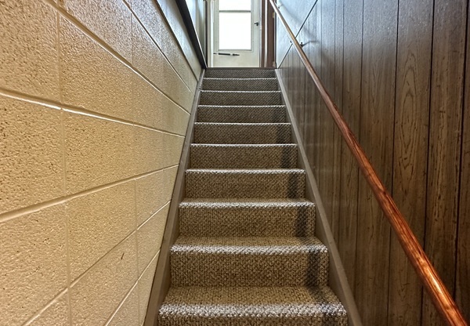
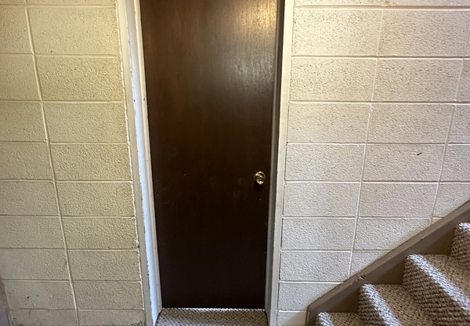
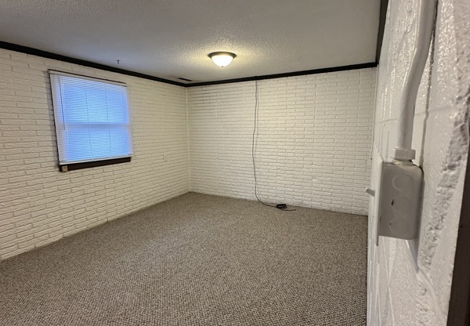
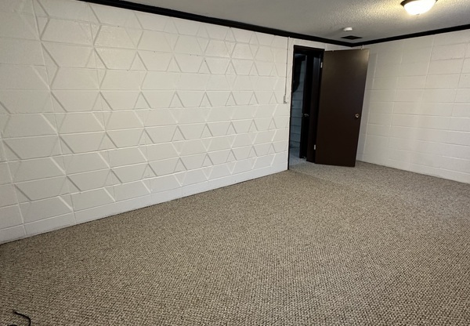
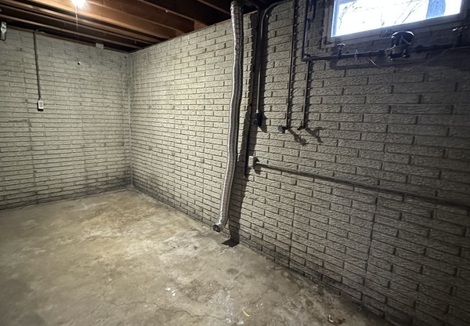
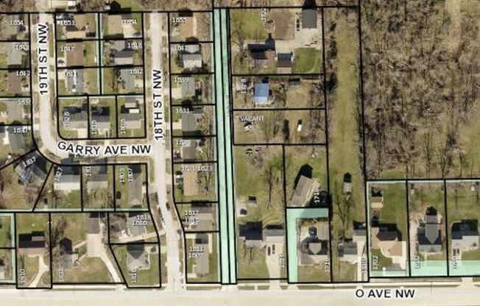
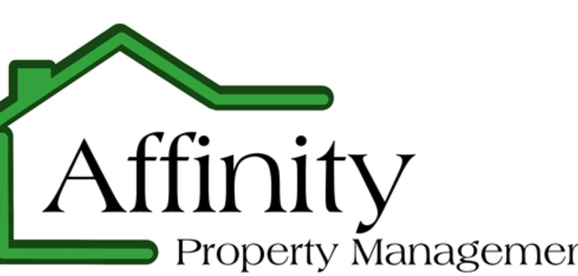

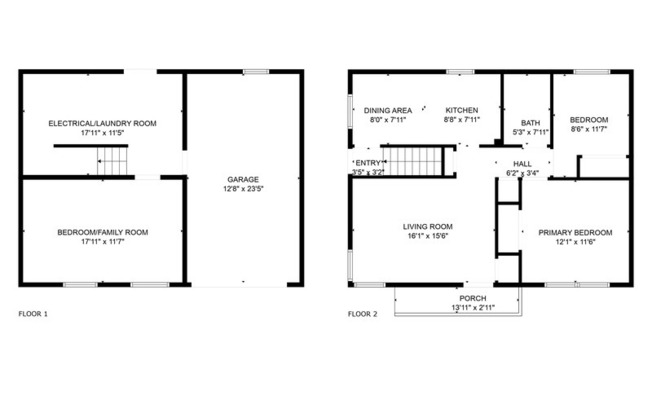
1623 18 ST NW
Cedar Rapids, IA 52405

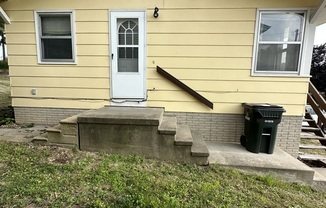
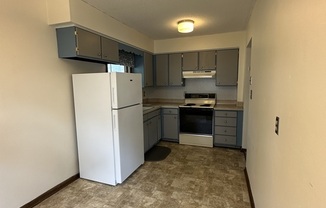
Schedule a tour
Units#
$995
3 beds, 1 bath, 768 sqft
Available now
Price History#
Price unchanged
The price hasn't changed since the time of listing
12 days on market
Available now
Price history comprises prices posted on ApartmentAdvisor for this unit. It may exclude certain fees and/or charges.
Description#
2 or 3 Bedroom 1 Bath Duplex just off O Ave on Northwest side, AVAILABLE! Walk in the northside storm door entry into your eat in kitchen equipped with Refrigerator & Range w/Microwave. Step out of the kitchen into your living room with coat closet, carpet and another entry that has a small walk out deck with stairs to get to ground level in the front. Straight down the hall from the living room is the first of two bedrooms on the upper main level, with the 2nd bedroom on the right. On the left side is a full bath with vanity, tub & shower. If you go back through the kitchen towards the northside entry door, there is a flight of stairs to go down to ground level, where you will see the washer/dryer hookups and 3rd bedroom or Rec Room. You can also access the one stall garage. Forced air, gas & Central A/C for your heating & cooling. This unit has Pet Policy: Limited to 1 small adult dog up to 30lbs, with updated Vax Records & Pet fee of $40 per month. GET APPROVED, PAY DEPOSIT (OR GO DEPOSIT-FREE. Landlord Responsibilities - Utilities and Services: MOWING AND SNOW REMOVAL!! Tenant Responsibilities - Utilities and Services: + Electricity: Alliant Energy - Monthly Average: $100 + Gas: MidAmerican - Monthly Average: $65 + Water/Sewage/Recycling/Garbage: - City of Cedar Rapids - Monthly Average: $90** **Monthly Average varies with individual use and may not accurately reflect average costs. Pet Details: Pet(s) Allowed: Limit of 1 small adult dog up to 30lb with Updated Vax Records Pet Fee(s): $40 Per Month Affinity Property Management is proud to offer deposit-free living to qualified renters through Obligo! We understand that moving costs can add up, so we want to extend financial flexibility to our residents. When you move in with us, you can skip paying a security deposit and keep the cash for activities you care about. Additional Disclaimers: *Application Fee(s): $40 Per Adult *Application Process consists of credit and criminal background check, income requirements, and rental reference checks. *Affinity Property Management reserves the right to deny applicants with a previous eviction, unpaid balances, and criminal history. *Advertisement photographs and/or videos may be of a similar property
