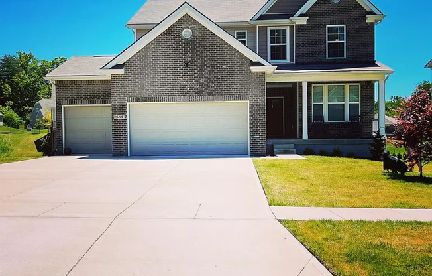
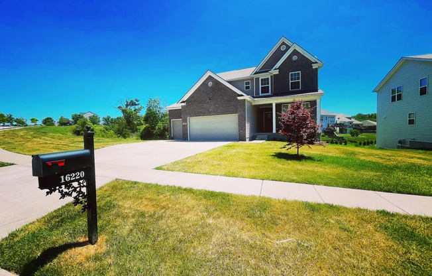
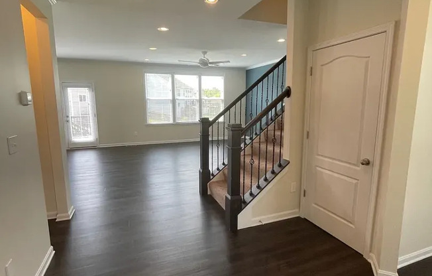
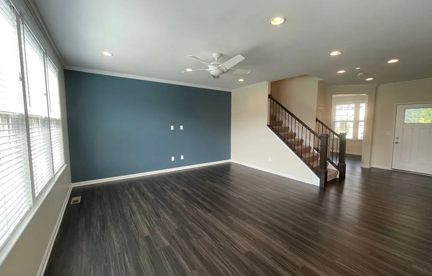
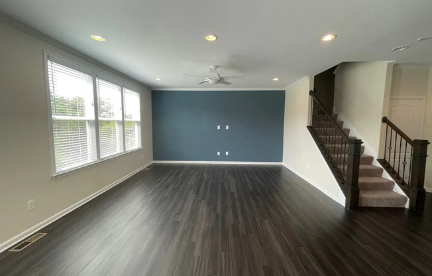
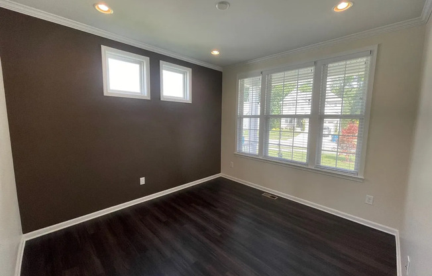
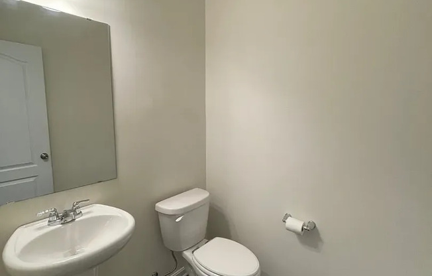
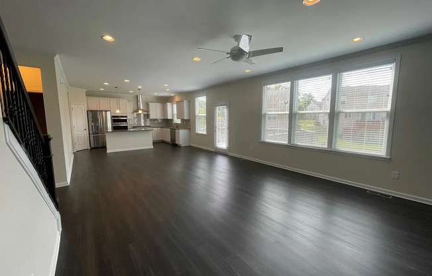
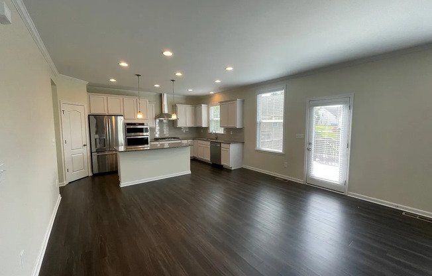
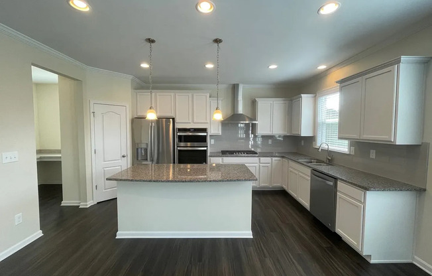
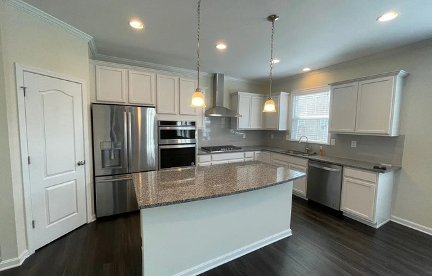
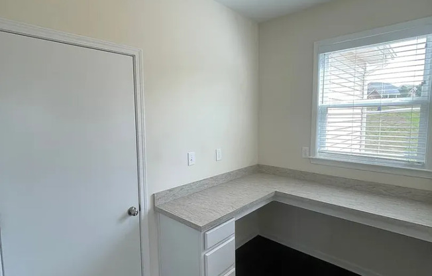
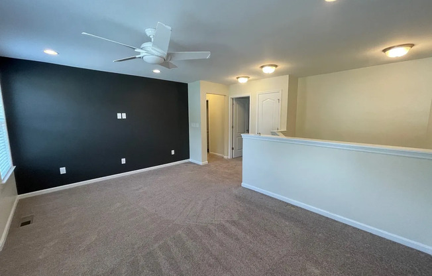
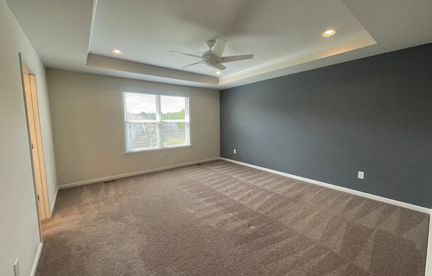
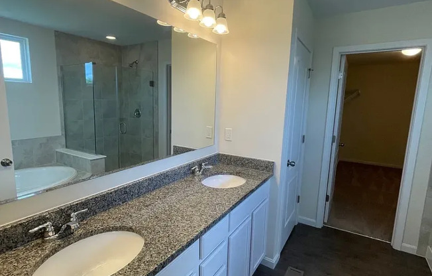
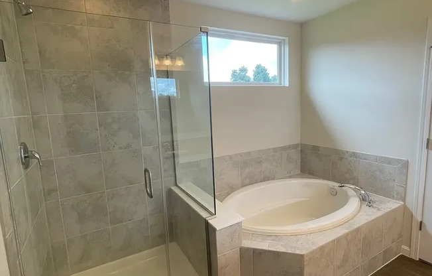
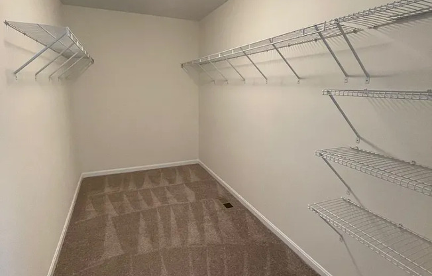
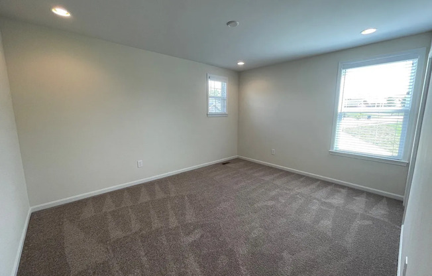
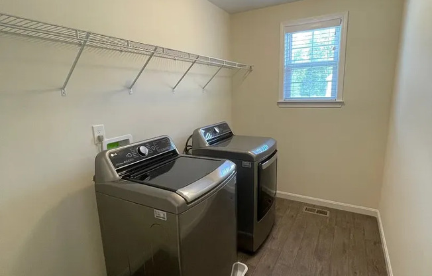
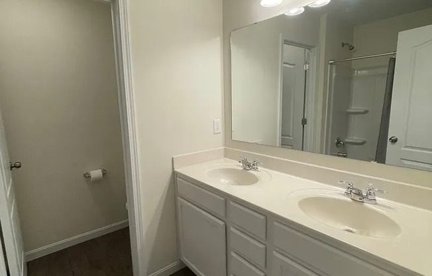
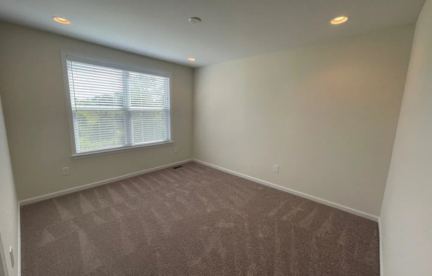
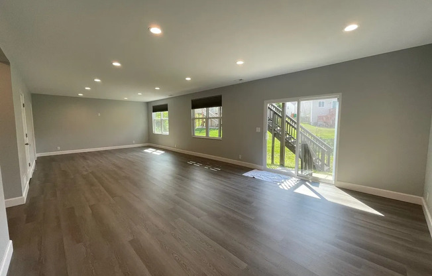
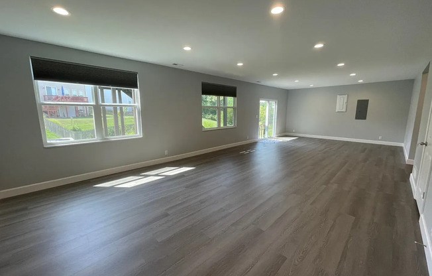
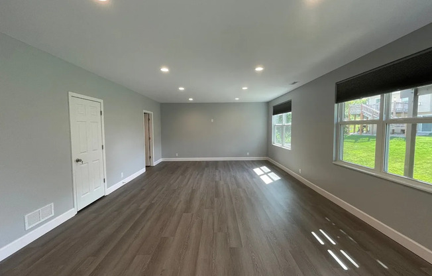
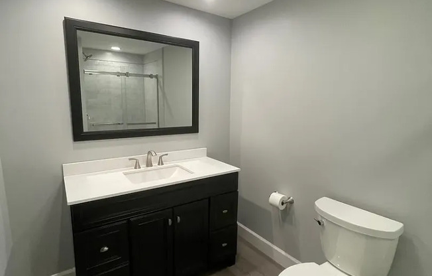
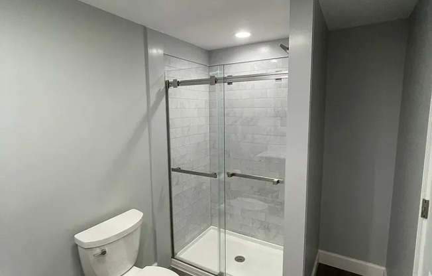
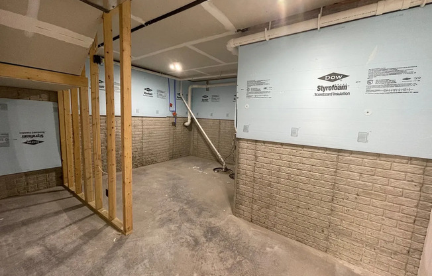
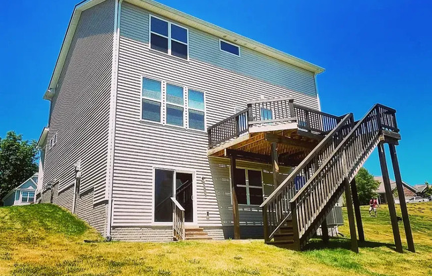
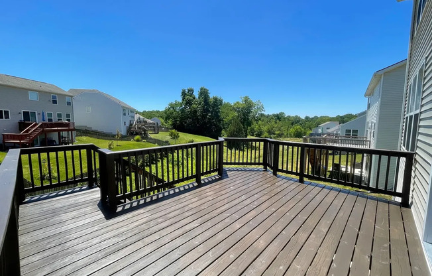
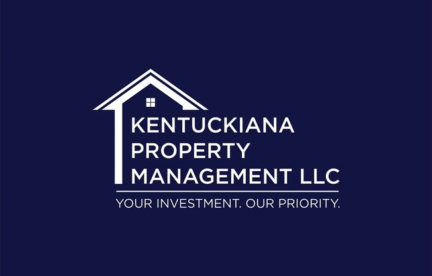
16220 ROCKCREST VW LN
Louisville, KY 40245

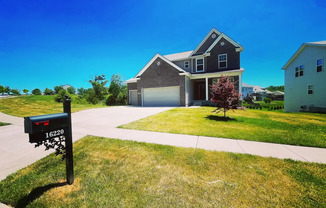
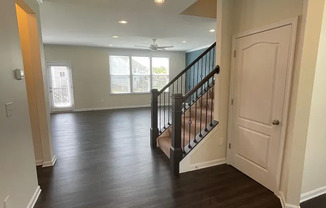
Schedule a tour
Units#
$3,100
4 beds, 3.5 baths,
Available now
Price History#
Price unchanged
The price hasn't changed since the time of listing
27 days on market
Available now
Price history comprises prices posted on ApartmentAdvisor for this unit. It may exclude certain fees and/or charges.
Description#
Welcome to this gorgeous and extremely well cared for custom built home in the fabulous Brookfield Subdivision. Newer construction Featuring 3 bedrooms, 3.5 baths with over 3000sqft and 3 car garage! Located in Middletown; this property is in close proximity to shopping, entertainment, the Gene Snyder and The Parklands of Floyds Fork. As you enter, you're greeted to a beautiful foyer with soaring 12ft ceilings. To the right is the formal dining area or "flex" room. Past the foyer is a half bath that opens to the great room, breakfast nook and gourmet kitchen. Beautiful Luxury Vinyl Plank flooring, large windows fill the home with tons of natural light. The fully equipped kitchen has high-end Whirlpool stainless steel appliances, 6 foot island, granite counter tops and glass backsplash. Tons of counter and cabinet space with separate pantry. A study space is just off the kitchen leading you to the 3 car garage. Just off the breakfast area is a spacious and freshly stained deck with gas line for a grill. Upstairs is a lounge area or 2nd living room. Huge primary suite that can easily accommodate king sized furnishings. Spacious bathroom with dual vanity, soaker tub, separate shower and large walk in closet. Down the hall is the 2nd floor laundry room (washer and dryer provided) and 2 additional bedrooms w/walk in closets and hall bath. The basement has just been completed adding an additional full bath and 800sqft of living/media space or 4th bedroom with separate large storage area. This is the perfect place to call home! Professionally managed by Kentuckiana Property Management. Tenant responsible for all utilities and must have decent credit history. Total household income must meet or exceed 3x rent. No open/current bankruptcy or foreclosure or owe previous landlord or apartment community
Listing provided by AppFolio