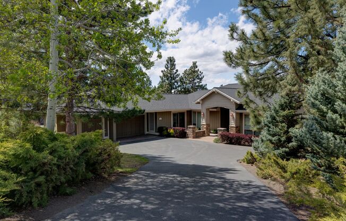
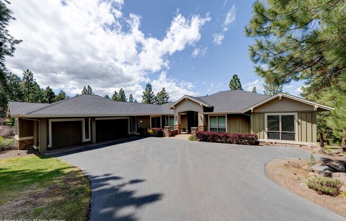
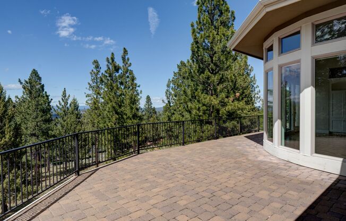
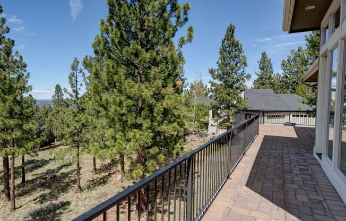
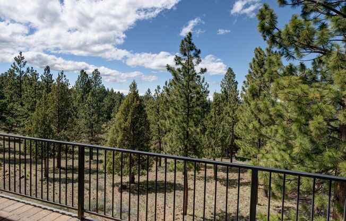
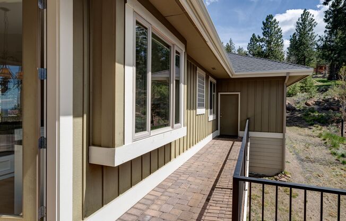
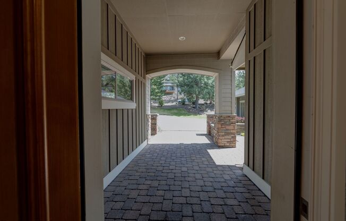
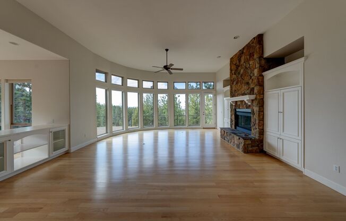
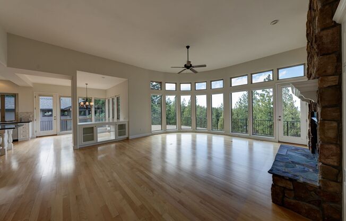
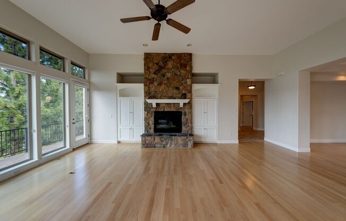
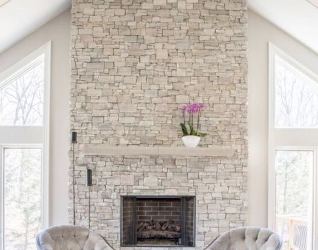
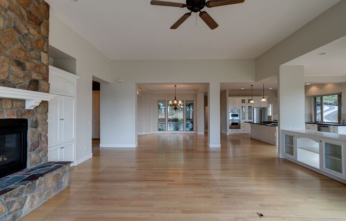
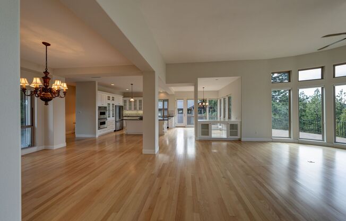
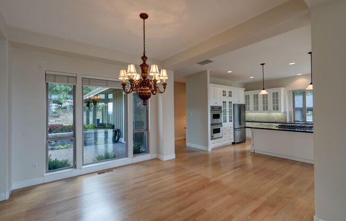
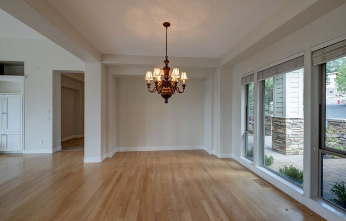
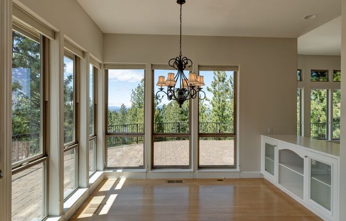
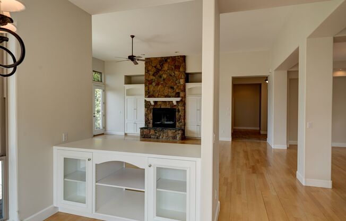
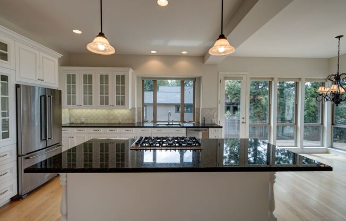
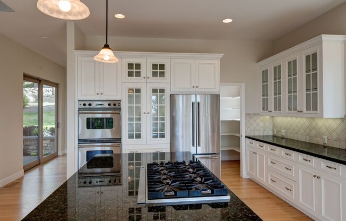
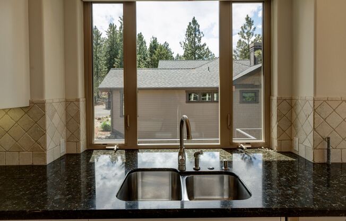
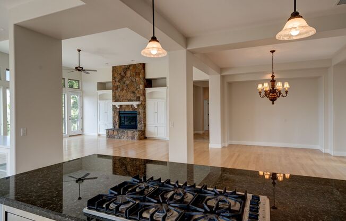
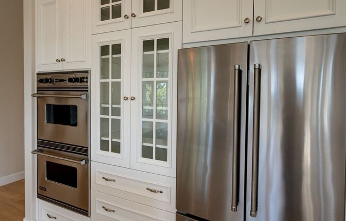
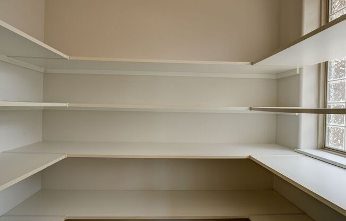
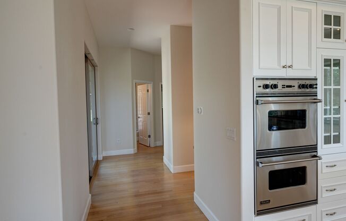
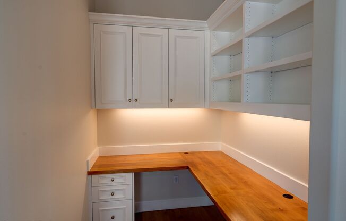
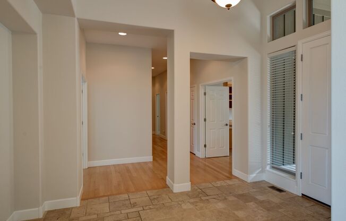
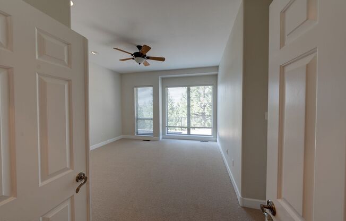
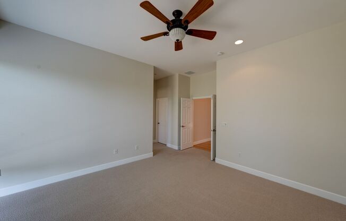
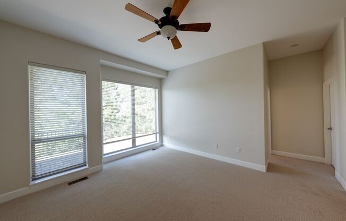
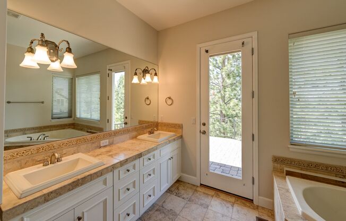
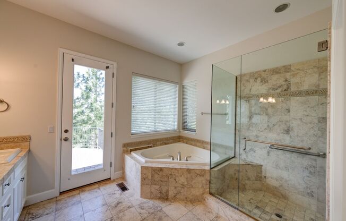
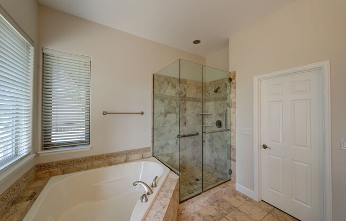
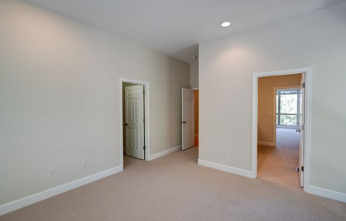
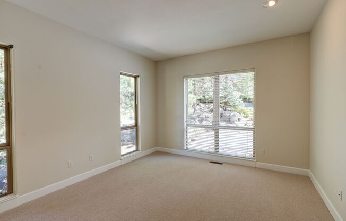
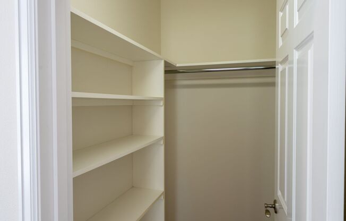
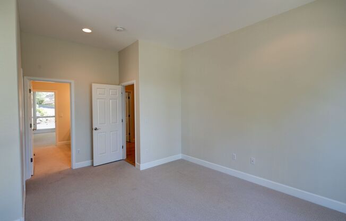
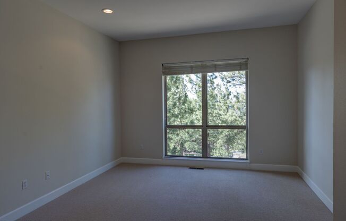
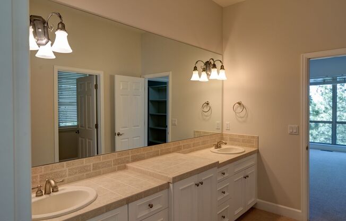
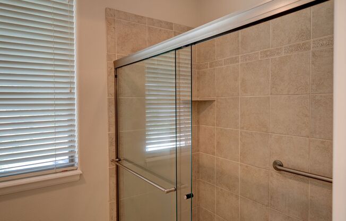
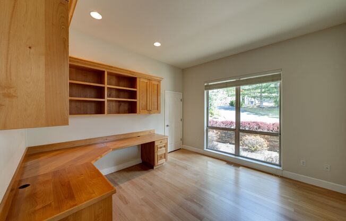
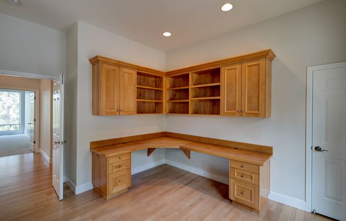
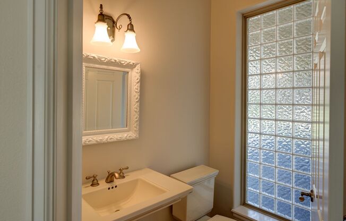
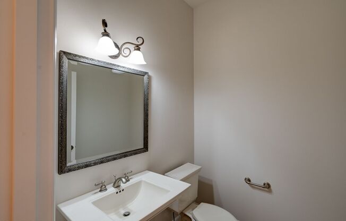
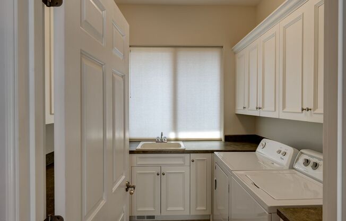
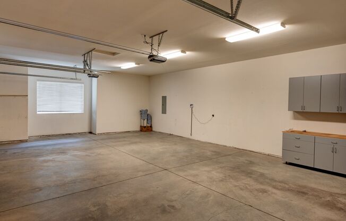
1618 NW OVERLOOK DR
Bend, OR 97703

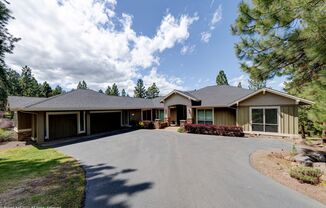
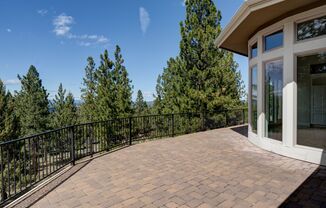
Schedule a tour
Units#
$5,500
4 beds, 4 baths,
Available now
Price History#
Price unchanged
The price hasn't changed since the time of listing
55 days on market
Available now
Price history comprises prices posted on ApartmentAdvisor for this unit. It may exclude certain fees and/or charges.
Description#
Introducing 1618 NW Overlook Drive in Bend, Oregon, a stunning 4-bedroom, 4-bathroom single level 3356 sq ft home nestled in the desirable Awbrey Butte neighborhood. Spacious .7 acre lot. This luxurious home boasts an abundance of windows that flood the space with natural light and offer breathtaking mountain views. Located near Summit Park, residents can enjoy the beauty of the outdoors right at their doorstep. 4 bedrooms, 2 baths, 2 half baths, formal dining area, breakfast nook, office nook with built-ins off kitchen, pantry, laundry room, spacious 3 car garage. The home was built 2003. Other fabulous features include: •Kitchen and dining area feature cabinets with glass • Tile flooring in entry foyer • Hardwood flooring in great room, kitchen, dining and hall • New carpet in bedrooms • Patio slider off great room • Real wood 2" blinds and cellular shades and silhouettes • Cozy gas fireplace with floor to ceiling stone surround • Recessed lighting • One guest bedroom features built-in desk with cabinetry • Granite kitchen countertops • Under cabinet lighting • Appliances include gas cooktop, double oven, microwave, dishwasher, French door refrigerator, disposal, washer and dryer • Spacious master suite features include dual vanities, tiled floor, tiled shower with glass door, soaking tub, spacious walk in closet, door to deck • Guest bathroom features dual vanities, tiled shower with glass doors • Laundry room has counters, utility sink and storage cabinets • Central Air-Conditioning • Forced air gas furnace • Covered front porch • 818 sq. ft. paver deck off great room • Patio slider to front paver patio • Yard is not enclosed • Underground irrigation system • Room dimensions available upon request • CCR’s will be provided for AWBREY BUTTE HOMESITES NOTE: At the end of the lease, any extension will be negotiated between the Tenant and Owner. NOTE: IF YOU WISH TO APPLY FOR THIS HOME, SIGHT UNSEEN, PLEASE FOLLOW THE APPLICATION PROCESS AT Pets: ALL LIVING CREATURES MUST BE DISCLOSED ON YOUR APPLICATION AND MUST BE PRE-APPROVED. 1 pet may be considered. Additional Security Deposit for cat is $100. Additional Security Deposit for a dog is $350. Additional rent for dog is $25/per month. Utilities: PP&L, CNG, Bend Garbage, City of Bend Water and Sewer. Directions: Off 3rd Street (Business Hwy 97), turn west on Mount Washington Drive, turn left on Constellation, turn left on Remarkable, turn left on Overlook. Yard care: Included. Available now. Rent $5500. 1 year lease. Deposit $5900. Professional carpet cleaning cost will be deducted from the deposit at end of tenancy. Estimated carpet cleaning cost $350. Don't miss the opportunity to make this exquisite property your new home in Bend
Listing provided by AppFolio