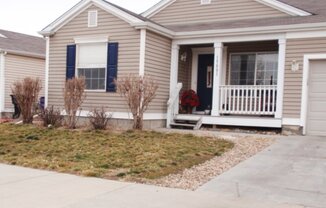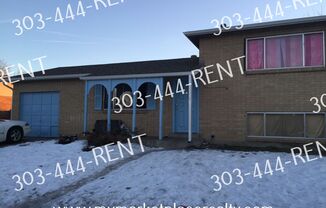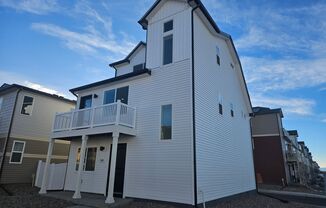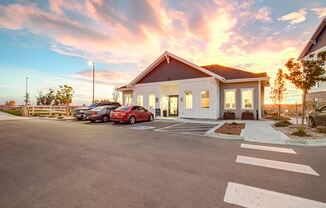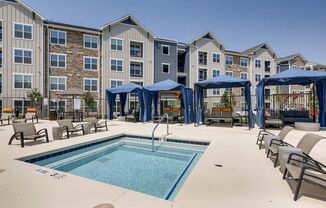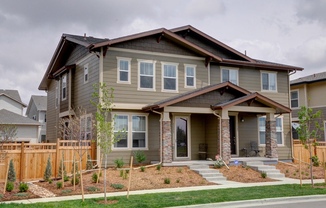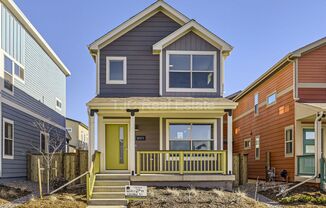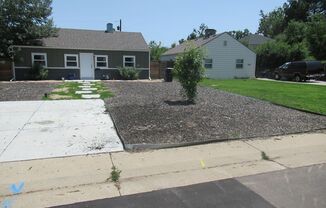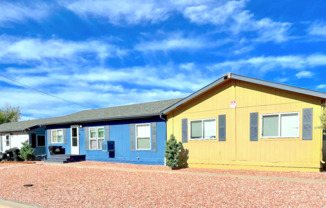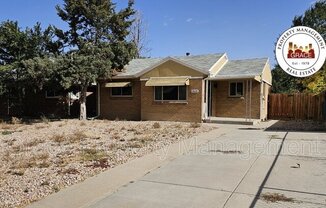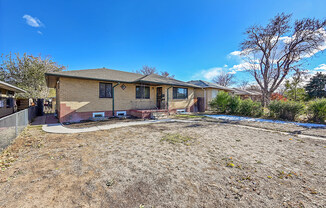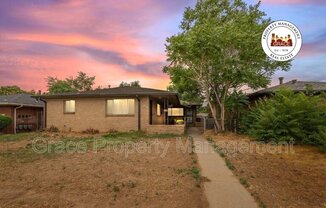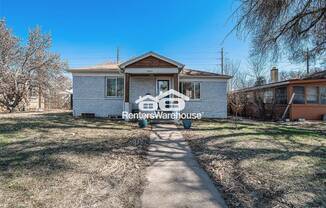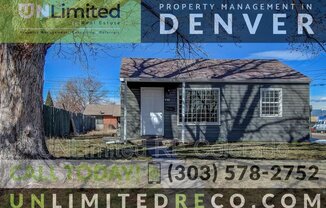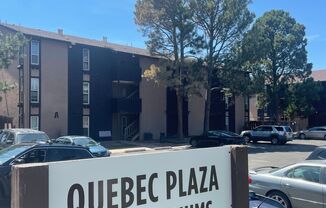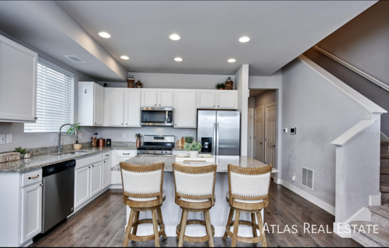
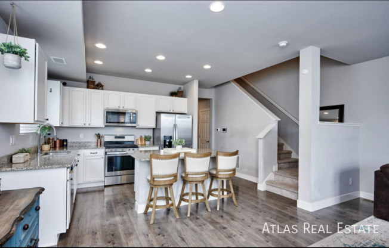
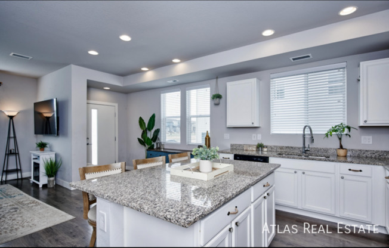
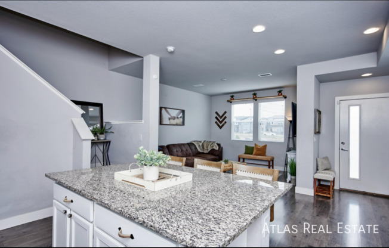
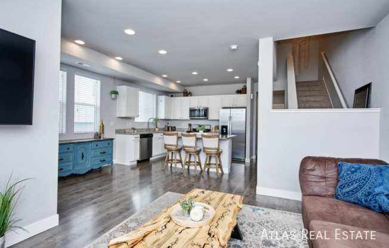
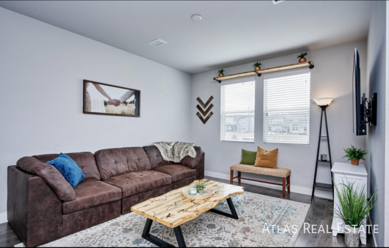
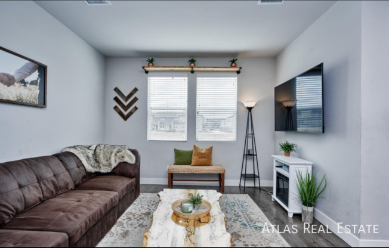
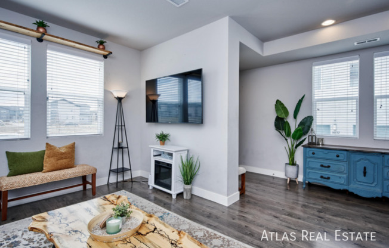
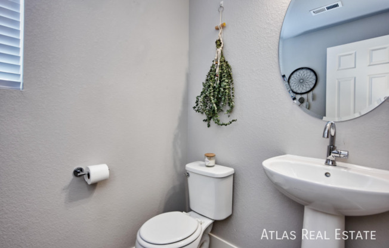
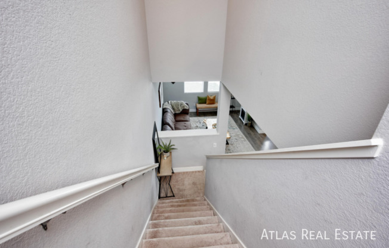
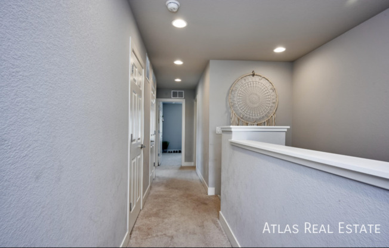
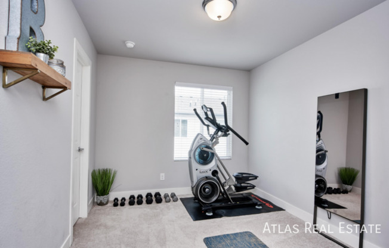
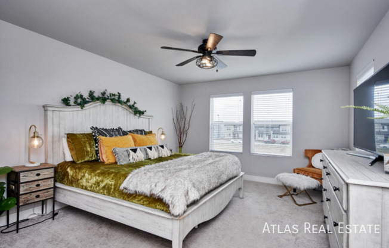
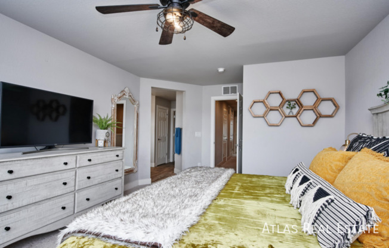
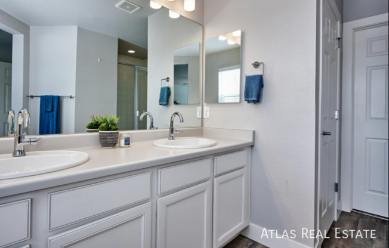
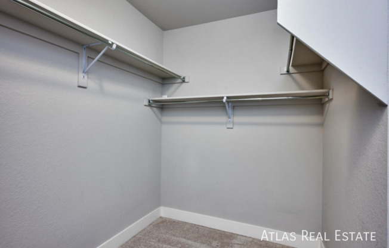
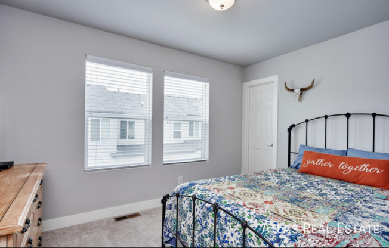
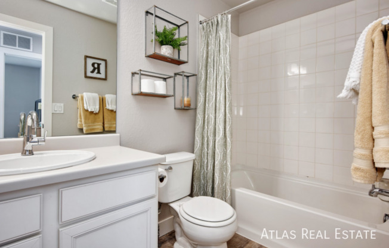
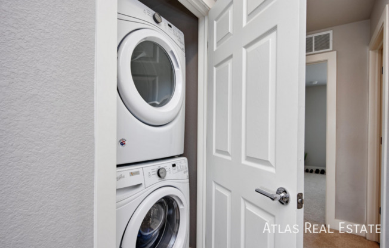
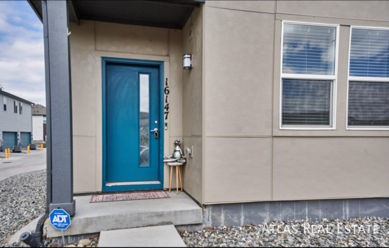
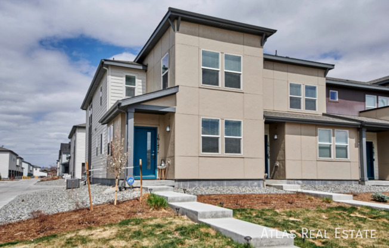
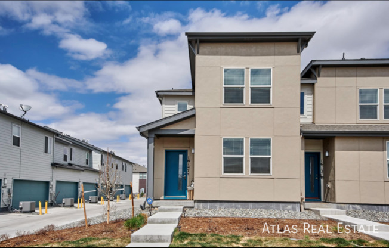
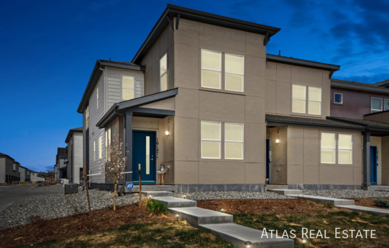
16147 E Elk Place
Denver, CO 80239

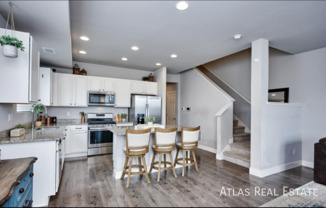
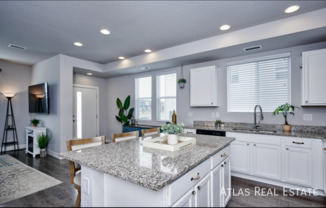
Schedule a tour
Similarly priced listings from nearby neighborhoods#
Units#
$2,800
3 beds, 3 baths, 1,643 sqft
Available now
Price History#
Price unchanged
The price hasn't changed since the time of listing
25 days on market
Available now
Price history comprises prices posted on ApartmentAdvisor for this unit. It may exclude certain fees and/or charges.
Description#
Spacious 3-Bedroom Townhome with Luxury Finishes! ***PRORATED DECEMBER RENT FREE*** Discover your dream home in this stunning 3-bedroom, 3-bath townhome featuring an open floor plan and upgrades throughout. The modern kitchen is a chefâs delight, boasting stainless steel appliances, a gas range stove, and granite countertops. Upstairs, you'll find three cozy bedrooms with scenic views of the surrounding neighborhood. Outside, the community offers fantastic amenities including a pool, pet parks, and walking trails. Conveniently located near Green Valley Ranch Boulevard, Pena Blvd, and I-70, this home offers easy access to all your needs. You're just moments away from Chambers Place Shopping Center, Walmart, and a variety of restaurants and shops. Donât miss outâcall or text today to schedule your showing! Unit Amenities: Washer/Dryer Gas range oven Stainless steel appliances Central Air/Heating 2 car garage Rent: $2,800 Utilities: $100 monthly fee for water, sewer, trash. Resident responsible for all other utilities. Deposit: Atlas Real Estate has partnered with Jetty to offer an affordable alternative to upfront cash security deposits. Approved residents can choose between paying a security deposit equal to one (1) monthâs rent (On approved Credit) OR purchase a deposit replacement policy with Rhino at a fraction of the upfront cost. Pet Policy: Pets accepted! (2) total are allowed $300 one-time pet fee is due at the time of move-in. $35 monthly pet rent. A monthly leasing admin fee of $10/month will be applied at the time of move in. Applications: $50/per adult . Background Check - Findigs: $25 Labor Cost - Atlas Real State: $25.18 Overhead/Technology Cost - Atlas Real State: $3.43 Total Cost: $53.61 Total Cost you pay for your application fee: $50 Applying for one property is the same as applying for all properties. Once approved you can transfer your application to other properties that are within the income requirements provided. Applying for a home does not guarantee its availability. Rental Qualifications: Please provide proof of income equal to ~2x the monthly rent amount. No evictions within the last 5 years Background and Credit check required. If self-employed, 3 months of income statement is required. We require Liability Insurance or Proof of Renters Insurance at time of move in. Peyton Dabasinskas @ www. Professionally managed by Atlas Real Estate @REALTOR Residential rental license: 2024-LE-0027334 Open Floorplan Washer/Dryer
