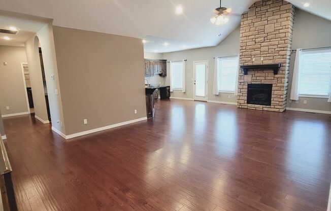
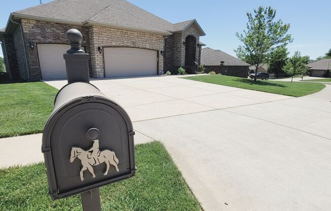
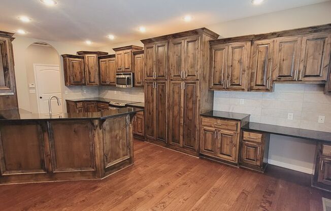
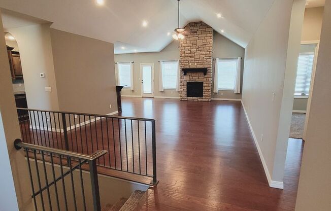
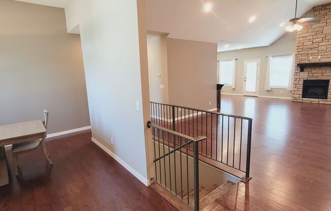
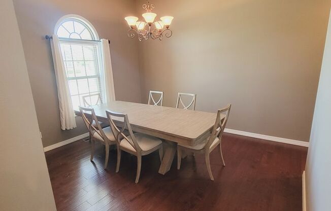
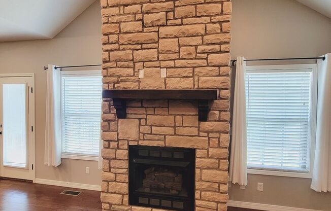
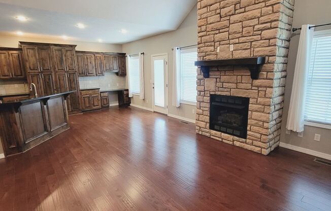
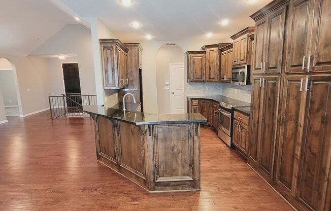

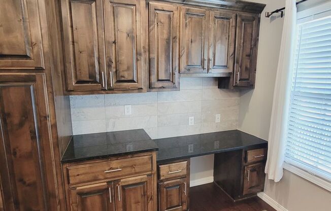
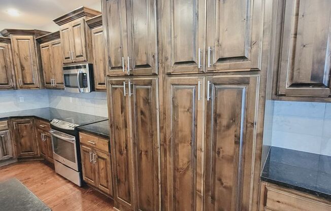
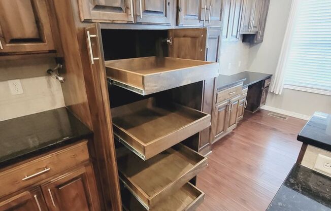

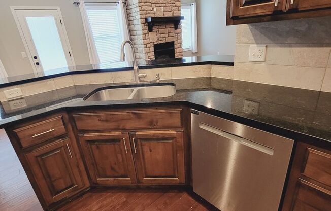
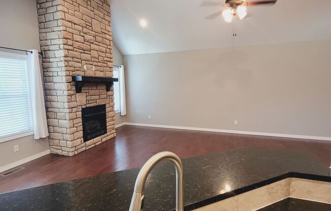

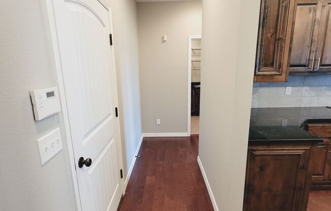
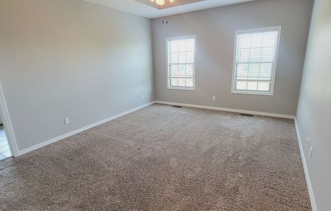
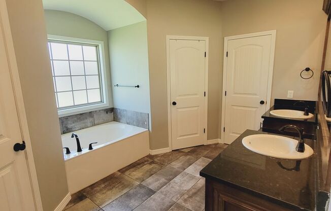
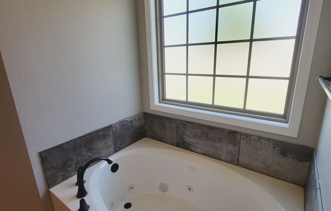
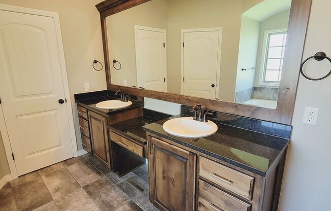
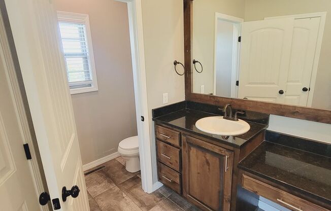

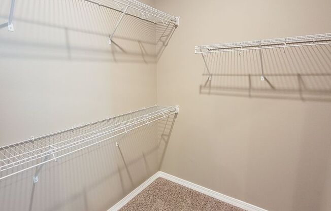

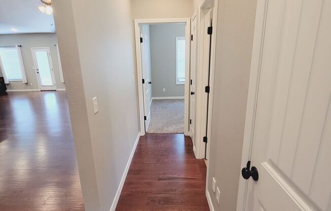
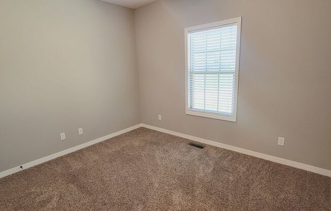

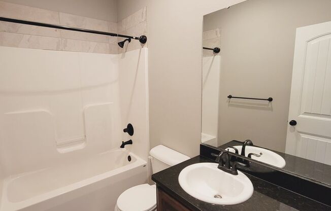
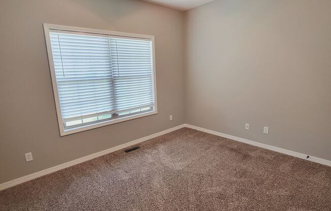
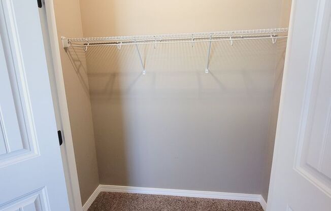

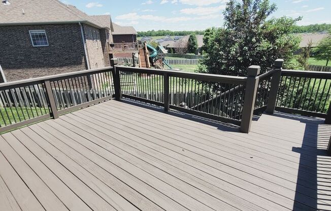
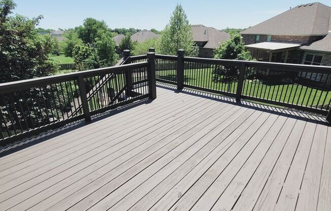
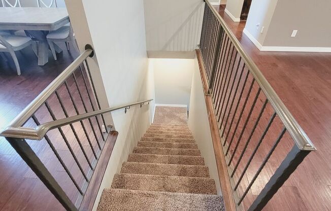
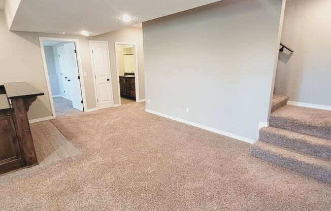
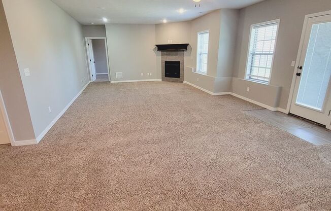

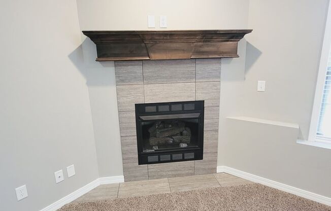
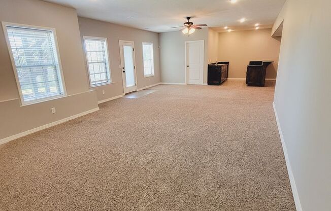
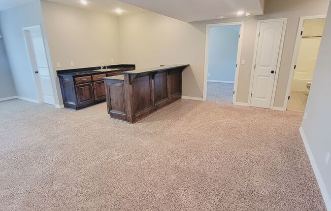
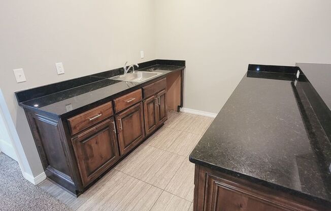
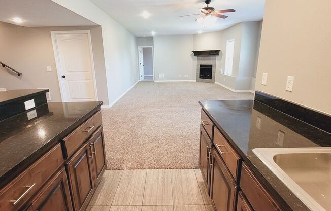
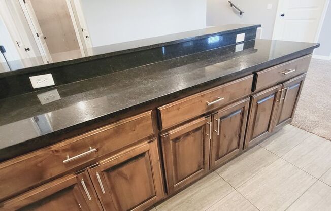
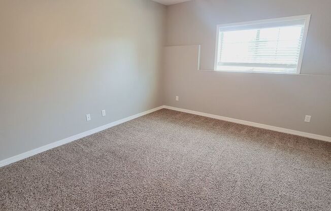
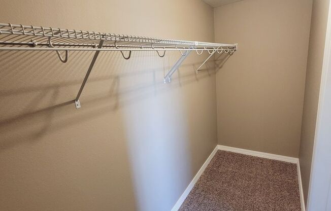
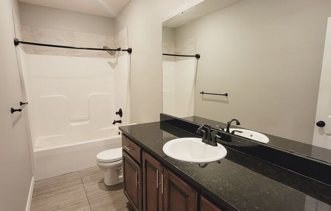


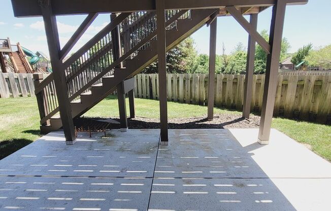
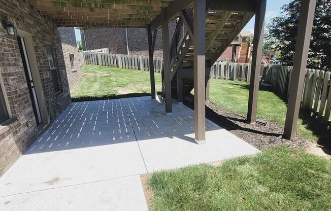
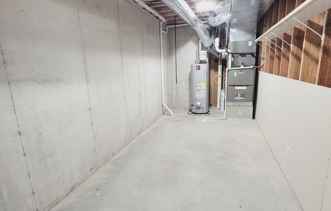
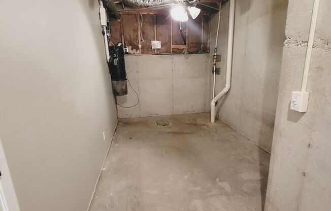
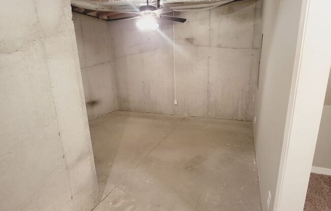

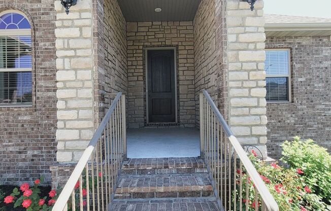
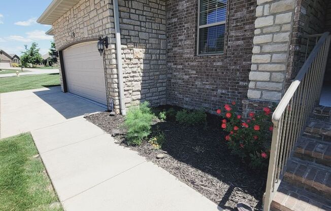

1614 N OAKFAIR PL
Springfield, MO 65802

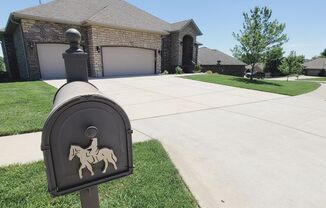
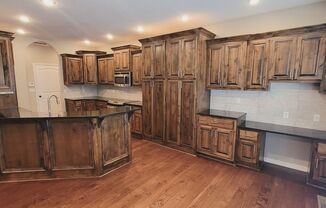
Schedule a tour
Units#
$3,995
5 beds, 3 baths,
Available now
Price History#
Price unchanged
The price hasn't changed since the time of listing
55 days on market
Available now
Price history comprises prices posted on ApartmentAdvisor for this unit. It may exclude certain fees and/or charges.
Description#
This Executive Level - All Brick & Stone Walk-Out Basement Home, boasting an Open Floor Plan, 5 Bedrooms, 3 Baths, Oversized 3 Car Garage + Garden Garage, and is located in Highly Sought After Wild Horse Subdivision! Wild Horse offers Amazing Amenities such as 2 Swimming Pools, Splash Pad, Hot Tub, 2 Fully Equipped Play Ground Areas, Tennis Courts, Sand Volley Ball, Basketball Courts, 2 Lakes for Fishing, Walking Trails etc. This Walk-Out-Bacement Home has All The Extras.... Starting with an Open Floor Plan, Volume Ceilings, 2 Fireplaces, Custom Cabinets, Granite Counters, Oversized Tile Backsplash, Hand-Motion-Pull-Out-Spray-Faucet, Stainless Steel Appliances, Large Pantry w/ Pull Out Drawers, Formal Dining, Whirlpool Tub, Separate Tile Walk-In-Shower, Full Basement / Rec Room w/ Wet Bar, Garden Garage, 2 Large Storage Rooms etc. This home has too many Extras To Mention Them All! The Main Level has Your Great Room w/ Vaulted Ceilings & Gas Fireplace, Formal Dining, Open Kitchen Design, Large Deck, The Master Bedroom and the Master Bath Boasting of a Spacious Granite Vanity w/ 2 Sinks, a Huge Oversized Mirror, Whirlpool Jetted Tub, Custom-Oversized Tiled-Walk-In-Shower, 2 Large Walk In Closets and a separate enclosed area for the toilet. Two other Bedrooms, Another Full Bath, & Laundry Area. The Basement Level Boast of a Large Living Area / Rec Room w/ Gas Fireplace, Full Wet Bar w/ Granite Counters, Another Area for Board-Game-Night etc, Two more Bedrooms, Large Full Bath w/ Granite Counters, Two Huge Storage Rooms, a Garden Garage, a Concrete Patio Area and Fenced Back Yard. The home has an in-ground-sprinkler-system, allows a small dog up to 20 lbs and is Non-Smoking, Non-Vaping. Schools are Hickory, Hickory & Glendale. For a Private Showing.... 1) Fill out a Guest Card from our website 2) Send an email to 3) Call & Leave a Detailed Message To submit an application go to Applications for this property can not be accepted through a different source such as Zillow, Trulia etc. Note; Exact Square Footage is approximate, based from third party & is believed to be accurate but not guaranteed
Listing provided by AppFolio