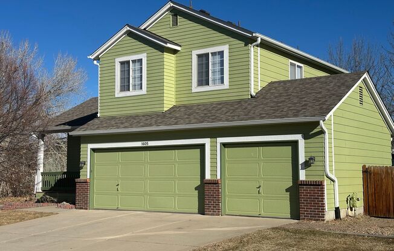
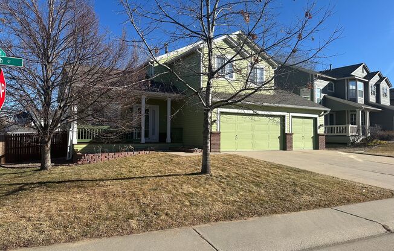
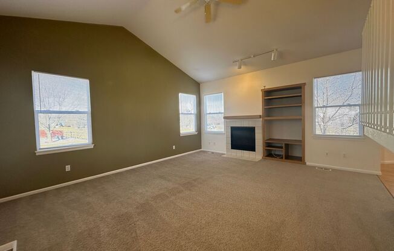
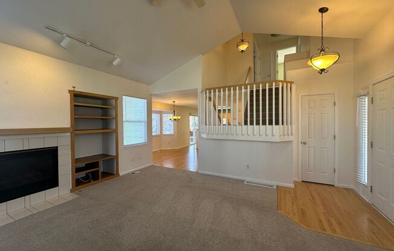
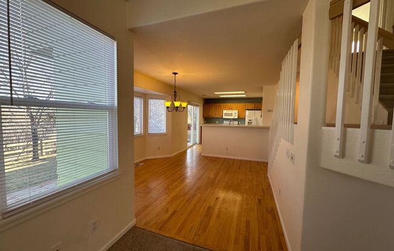
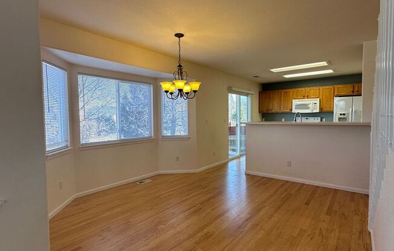
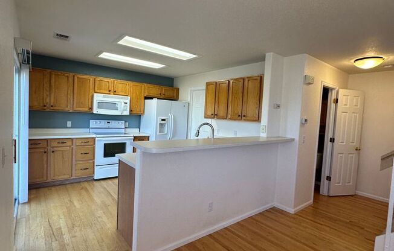
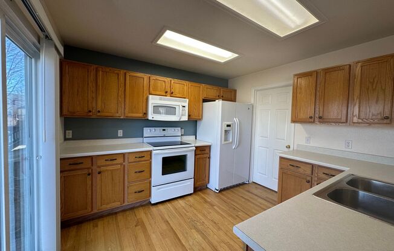
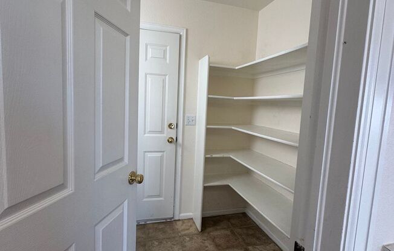
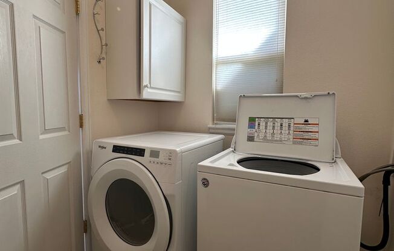
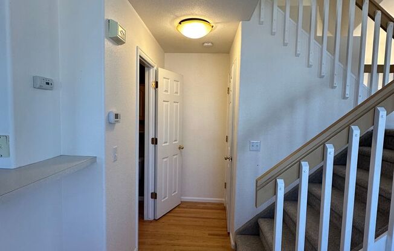
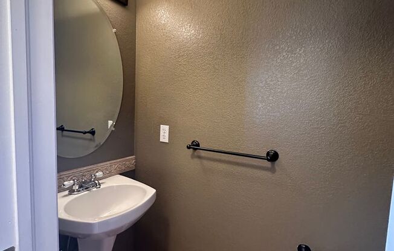
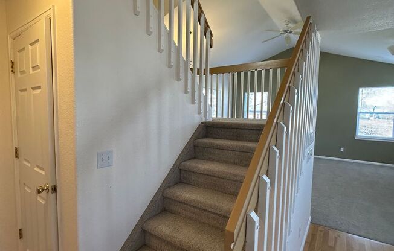
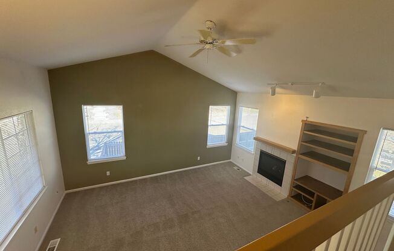
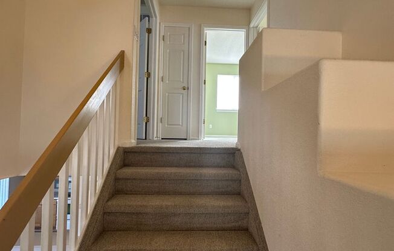
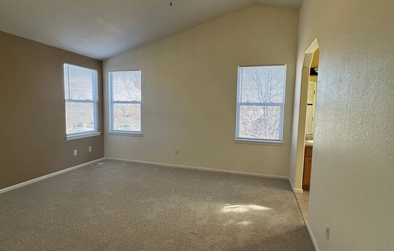
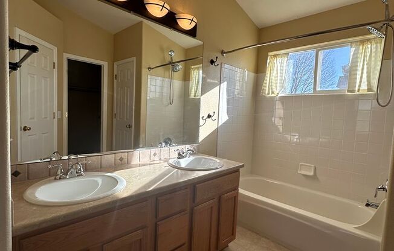
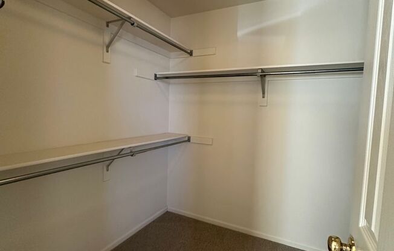
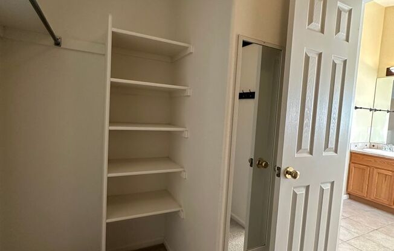
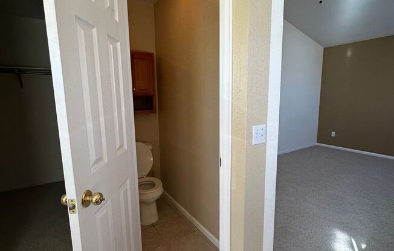
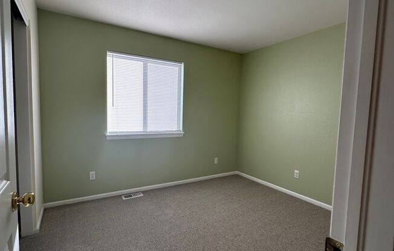
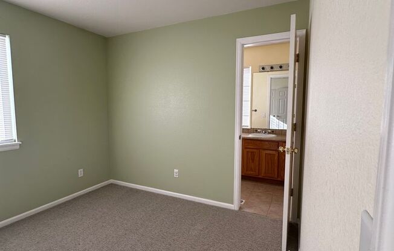
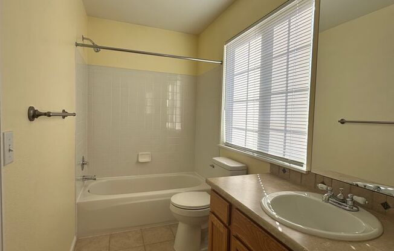
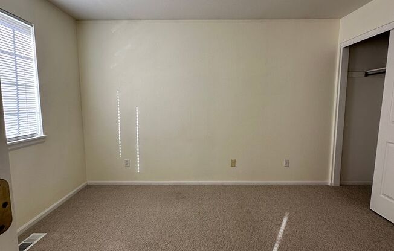
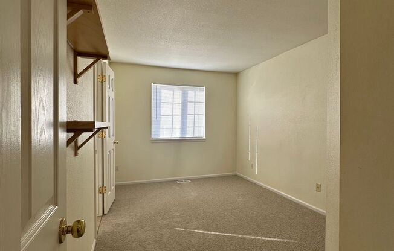
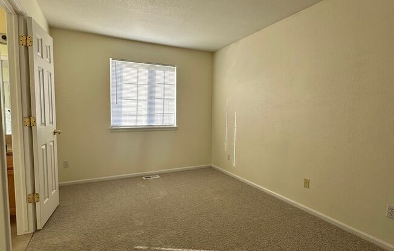
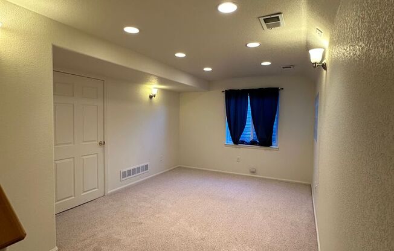
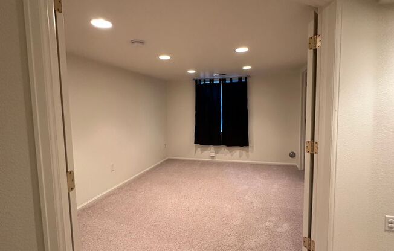
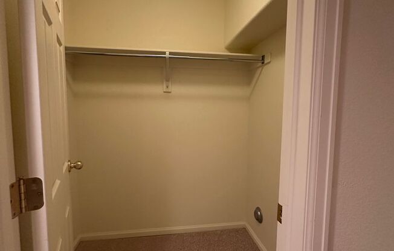
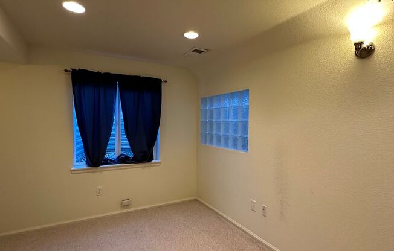
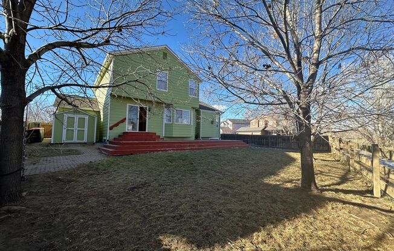
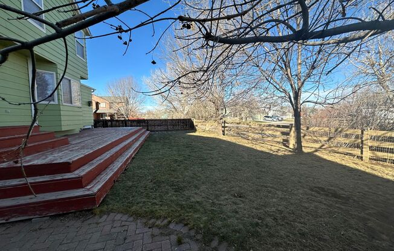
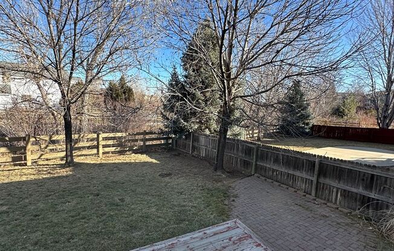
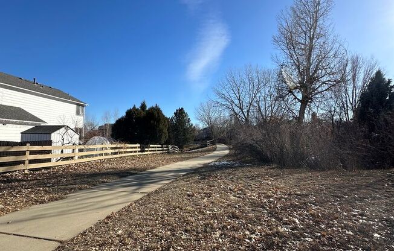
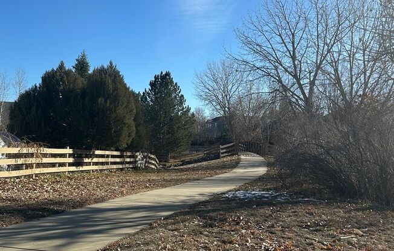
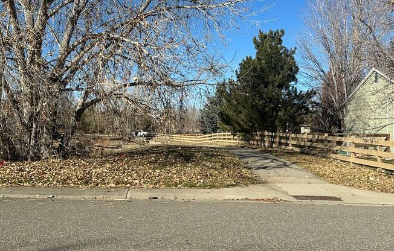
1605 FRENCH CT
Erie, CO 80516

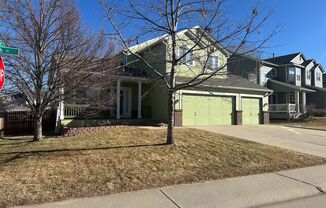
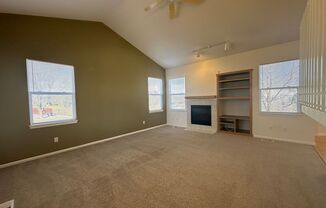
Schedule a tour
Units#
$3,000
4 beds, 2.5 baths,
Available now
Price History#
Price unchanged
The price hasn't changed since the time of listing
5 days on market
Available now
Price history comprises prices posted on ApartmentAdvisor for this unit. It may exclude certain fees and/or charges.
Description#
Welcome to this beautiful 4 bedroom, 2.5 bathroom home located in Erie, CO. This house boasts a 3 car garage, perfect for storing vehicles and outdoor gear. Enjoy the outdoors on the deck overlooking the spacious corner lot with irrigation system. Vaulted ceilings and large windows create a bright and airy atmosphere throughout the home. Cozy up next to the gas fireplace in the living room on chilly evenings. The second floor has the primary and two secondary bedrooms with a jack%Jill bathe adjoining the two bedrooms. The primary bedroom features a spacious walk-in closet for all your storage needs. The finished basement provides extra living space for entertainment or relaxation. With a washer and dryer conveniently located in the home, laundry day will be a breeze. Don't miss out on this fantastic opportunity to make this house your new home. Take advantage of the nearby trails for outdoor activities and exercise. Lease set to expire on 5/31/25 at the advertised rate. New ease set to expire on 5/31/26 with a $200/mo increase beginning on 6/1/25. Schools Nearby: Red Hawk Elementary Erie Middle School Erie High School Portable Tenant Screening Reports (PTSR): 1) Applicant has the right to provide Aspen Management with a PTSR that is not more than 30 days old, as defined in § 38-12-902(2.5), Colorado Revised Statutes; and 2) if Applicant provides Aspen Management with a PTSR, Aspen Management is prohibited from: a) charging Applicant a rental application fee; or b) charging Applicant a fee for Aspen Management to access or use the PTSR. If Applicant provides Aspen Management with a PTSR: a) the PTSR must be available to Aspen Management by a consumer reporting agency/third-party website that regularly engages in the business of providing consumer reports; 2) the PTSR must comply with all state and federal laws pertaining to use and disclosure of information contained in a consumer report by a consumer reporting agency; and c) Applicant certifies that there has not been a material change in the information in the PTSR, including the Applicant’s name, address, bankruptcy status, criminal history, or eviction history, since the PTSR was generated
Listing provided by AppFolio