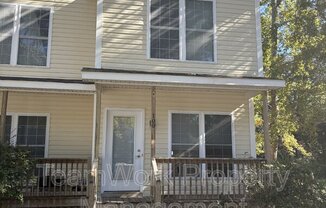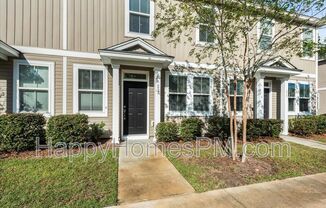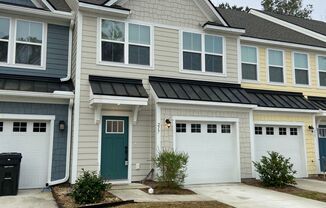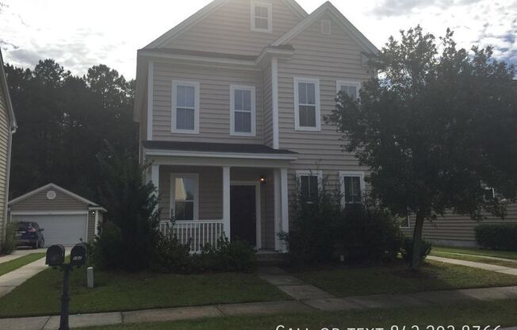
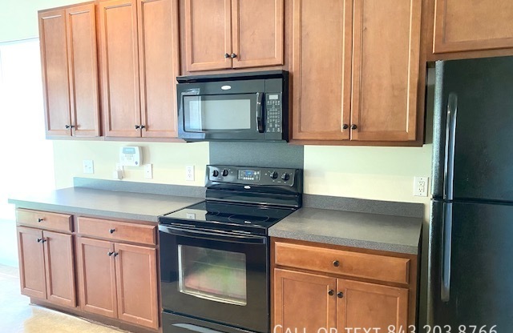
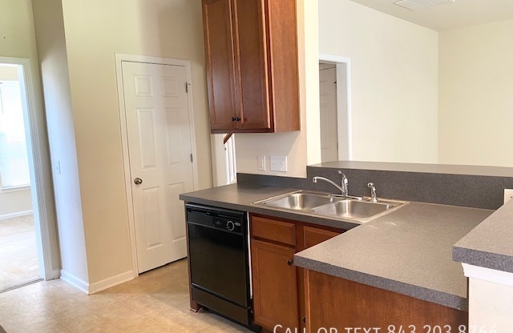
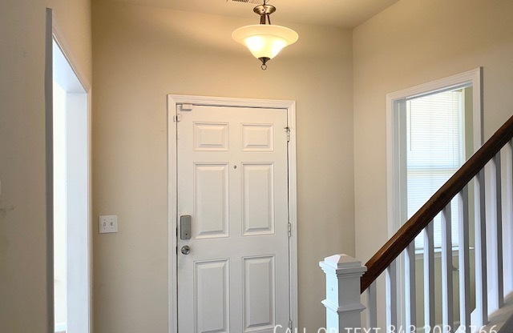
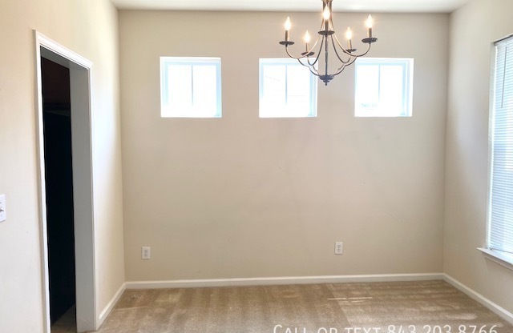
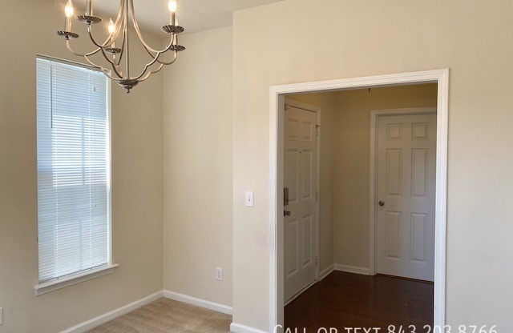
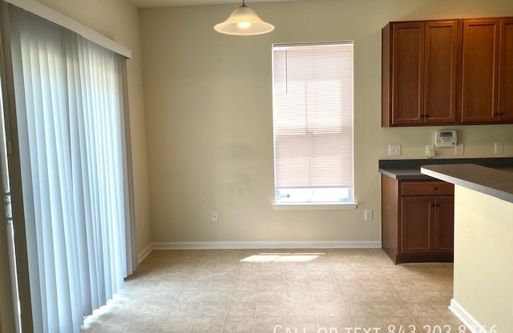
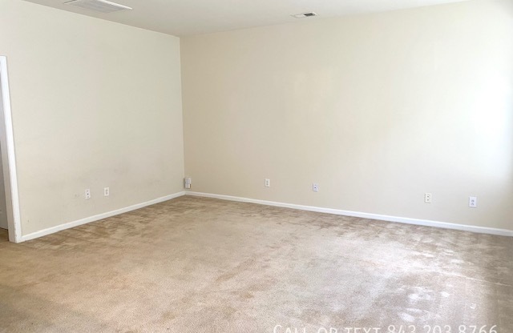
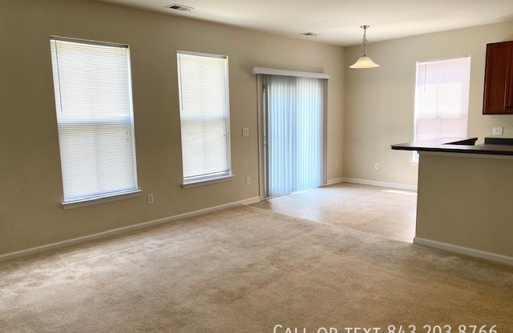
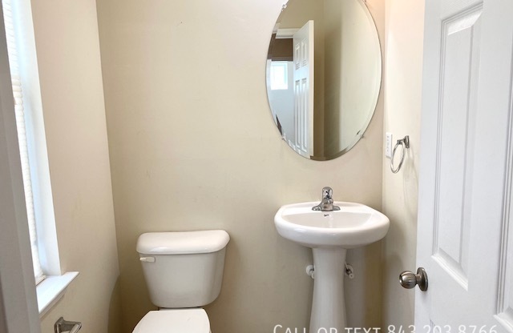
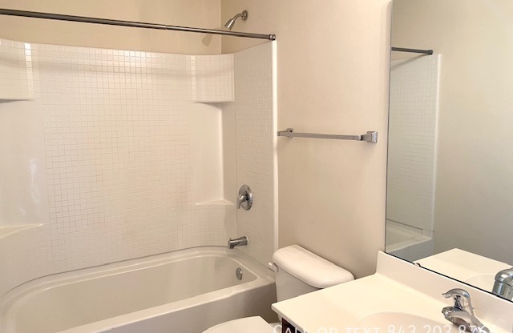
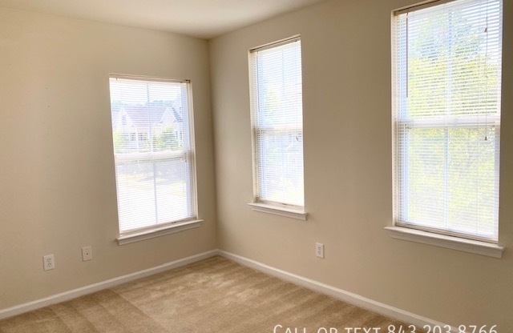
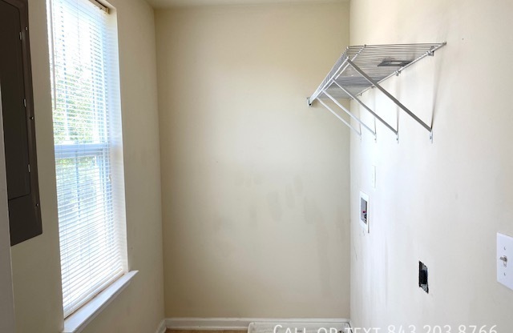
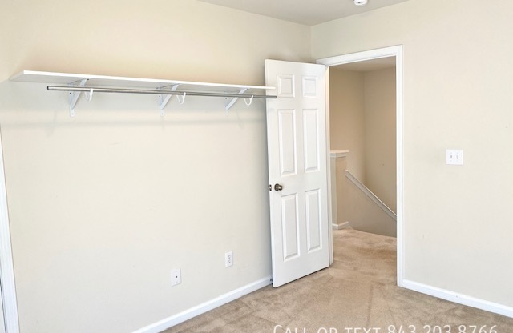
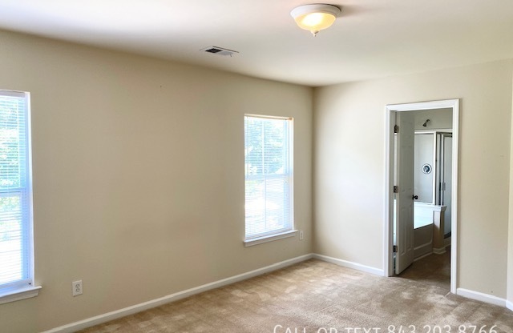
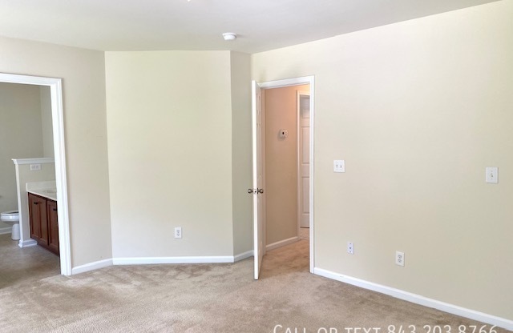
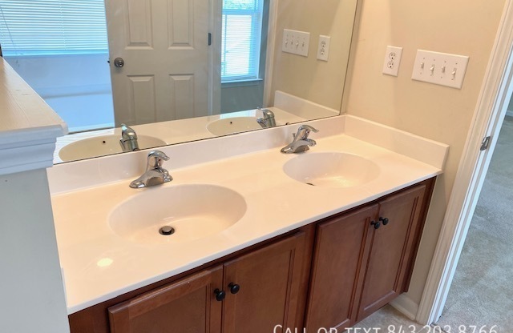
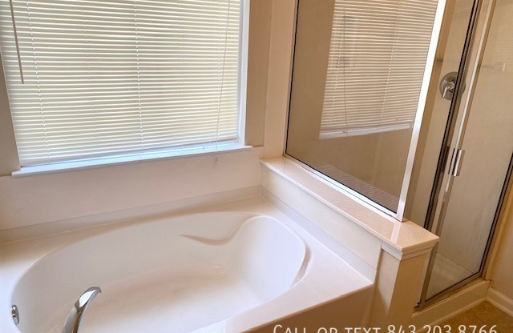
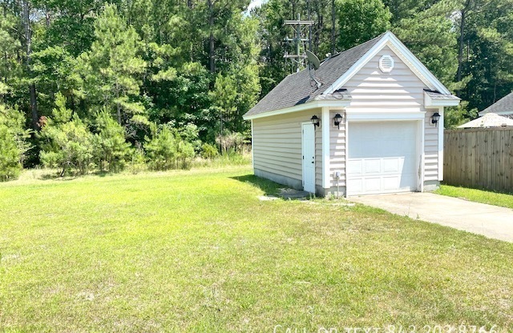
160 Avonshire Dr
Summerville, SC 29483

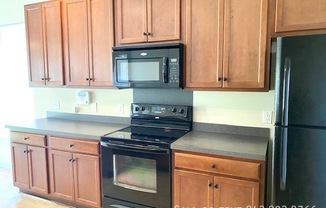
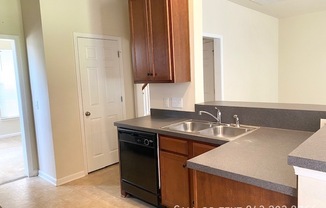
Schedule a tour
Units#
$1,999
3 beds, 2.5 baths, 1,530 sqft
Available now
Price History#
Price dropped by $50
A decrease of -2.44% since listing
52 days on market
Available now
Current
$1,999
Low Since Listing
$1,999
High Since Listing
$2,049
Price history comprises prices posted on ApartmentAdvisor for this unit. It may exclude certain fees and/or charges.
Description#
AVAILABLE NOW ~ NO PETS This lovely and inviting two-story home is nestled on a quiet street in Weatherstone. The detached garage with long driveway gives you plenty of space for parking and storage. The front porch welcomes you home and is a great place for your rocking chairs. As you enter into a spacious open floor plan, with lots of natural light and a great flow. The kitchen is well lite with recessed lighting, black appliances include refrigerator, electric range, dishwasher, built in microwave and plenty of counter space with a breakfast bar. The spacious master features a large walk-in closet. The master bath offers, double sinks, a garden tub, and a separate shower. The rest of the bedrooms are located upstairs and are all spacious in size, with large closets. You'll also find cultured countertops in the other two full bathrooms. There is also a patio overlooking the backyard. Conveniently located near shopping, dining and schools. SORRY NOT PETS. Schedule a showing today! Tenant(s) to verify parking is suitable for their needs. Additional or street parking is not guaranteed. Property manager to qualify tenant(s), draft lease and manage the property. There is a $75 rental application fee per person over the age of 18 living in the home. A $300 Lease Administration fee will be collected at time of lease signing. Please visit our website to apply at and see application requirements. If animals are accepted for this property, they will be screened and a monthly animal rent will be charged. Breed restrictions apply. Pet Screening must be completed regardless if the applicant has a pet or not. PURE Property Management requires proof of renters insurance before moving in. Enjoy the benefits of the Resident Benefits Package (RBP), tailored to your needs. Choose from our tiered pricing options, starting at just $25.99*/month. Your RBP may include: Liability insurance HVAC air filter delivery (for applicable properties) On-demand pest control And more! Contact us today to learn more about the RBP tiers and find the perfect fit for you. For REDUCED move in costs, talk to us about our Security Deposit Waiver Program! Follow the link below to locate the home you are interested in Pool
