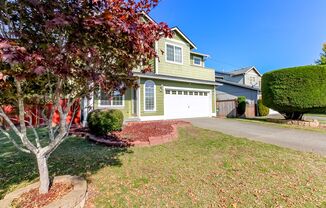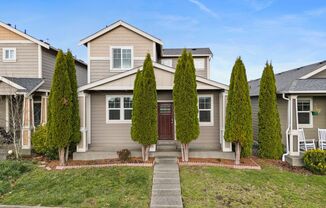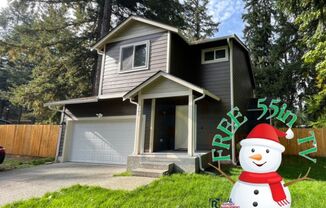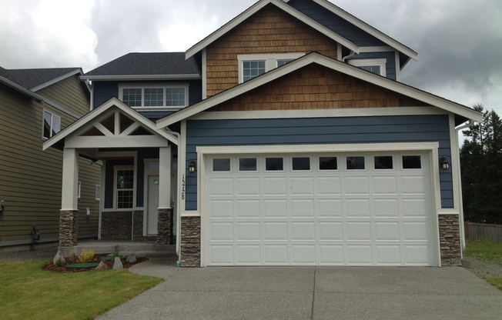
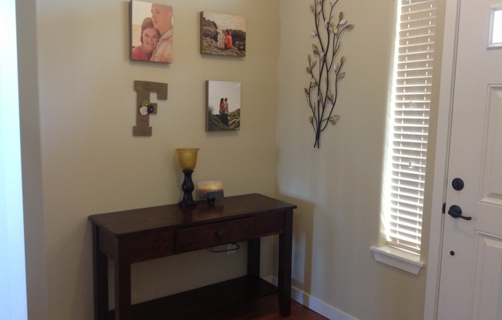
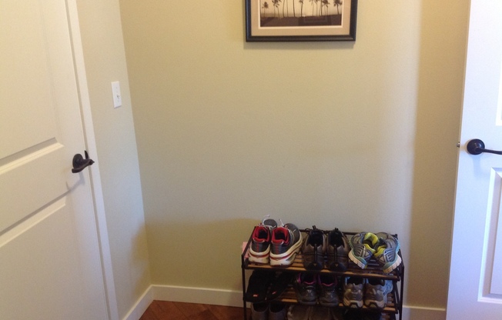
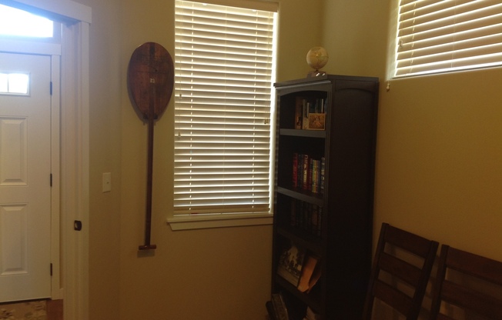
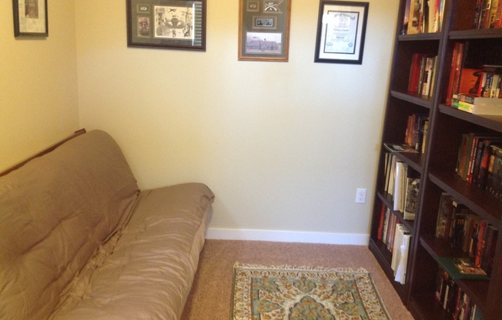
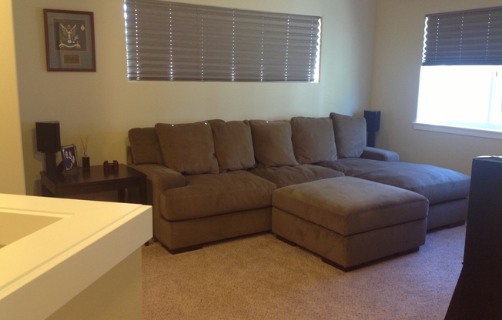
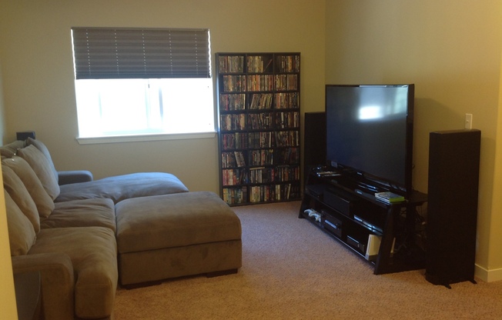
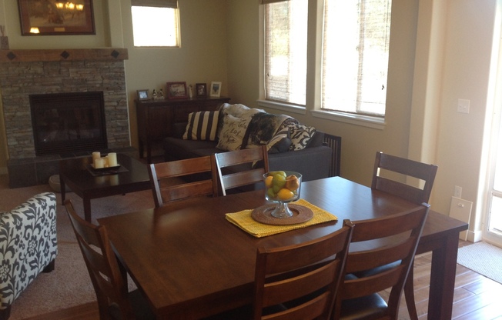
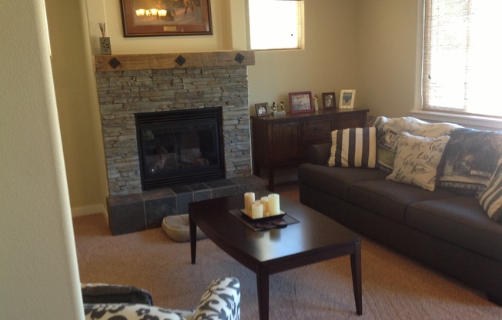
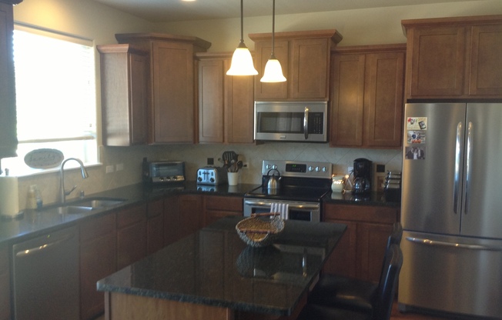
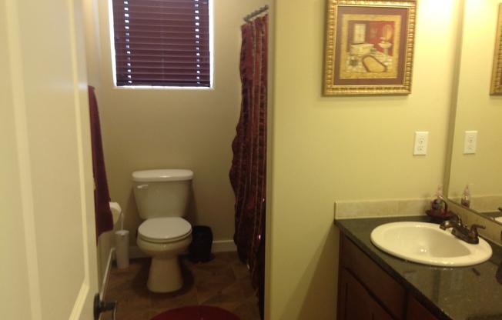
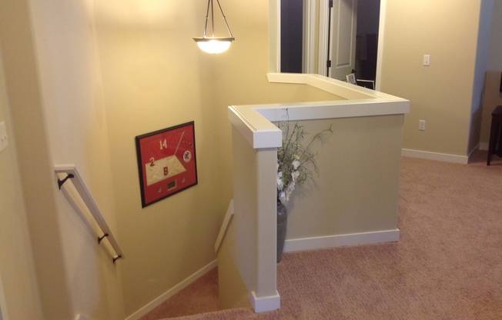
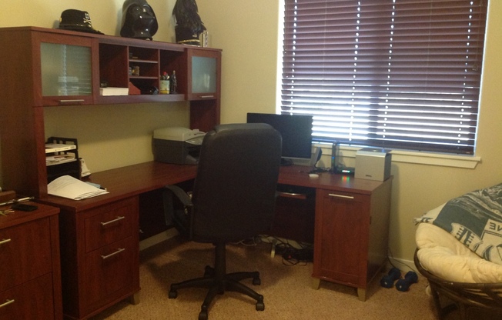
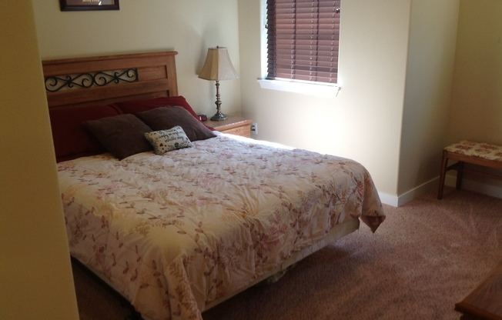
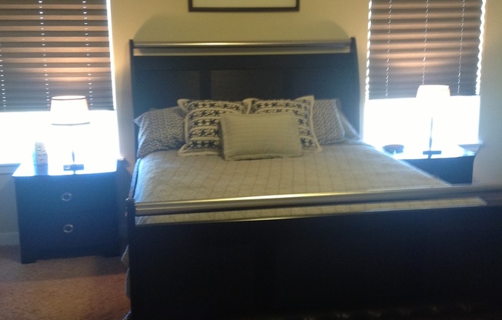
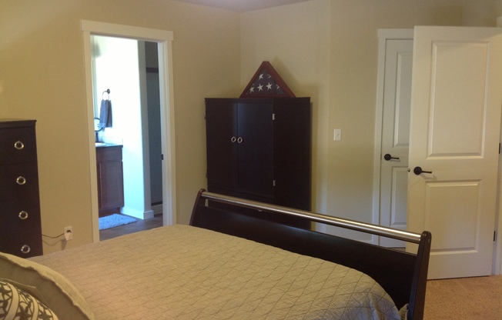
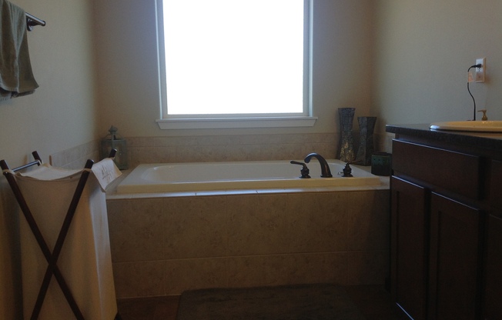
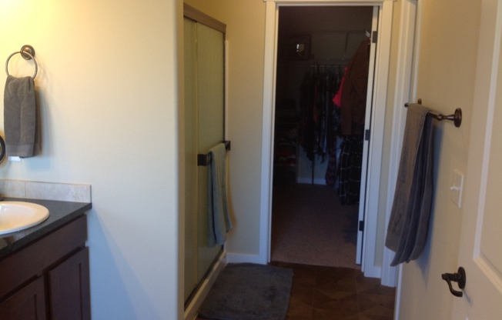
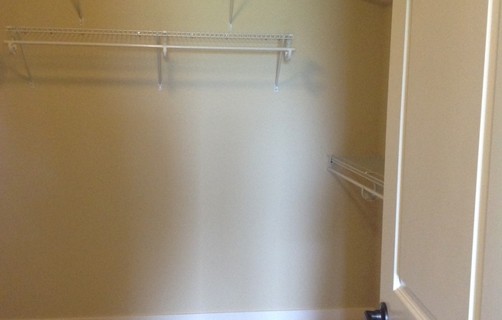
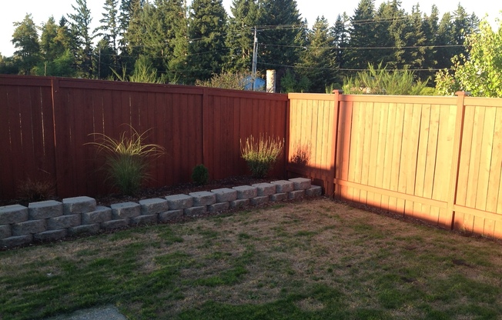
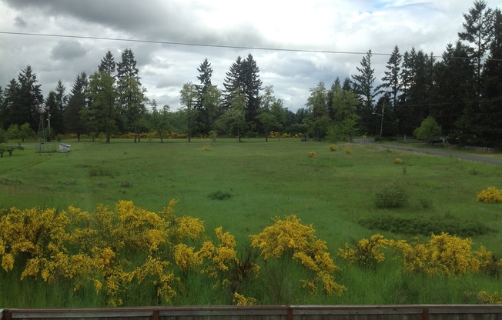
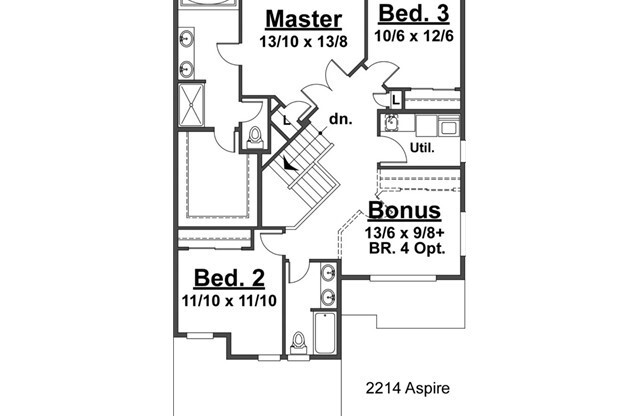
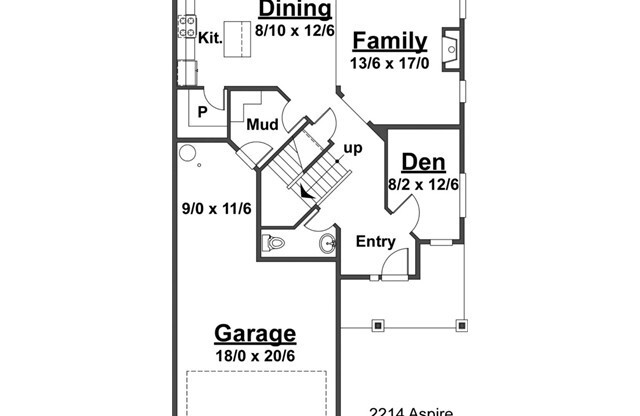
15728 SE VW DR
Yelm, WA 98597

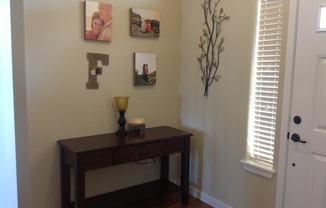
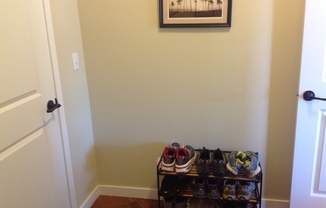
Schedule a tour
Units#
$2,700
3 beds, 2.5 baths,
Available now
Price History#
Price unchanged
The price hasn't changed since the time of listing
58 days on market
Available now
Price history comprises prices posted on ApartmentAdvisor for this unit. It may exclude certain fees and/or charges.
Description#
Close to JBLM, top rated schools and local amenities. 3 bedrooms plus a den and bonus room, 2.5 bath, 2259 sq ft. home with rock wall gas fireplace and recessed ceiling in the living room and an upstairs media room/bonus room. Kitchen has granite counter tops, large island, matching stainless steel appliances and plenty of cupboard space. Spacious mud room with garage access. Master bedroom has a private 5 piece bath with a soaking tub and a walk in closet. Main guest bathroom has dual sinks. Downstairs den/office has glass french doors. Upgraded fixtures, custom window coverings throughout, and hardwood floors downstairs. Two car garage with a work space. Covered front porch. Fully fenced back yard. Amazing Mt. Rainier view from the front and back yards. Top of the line security system. Quiet green belt across the street and an open field behind the home. Pets upon approval. Pet rent is $30 per pet monthly. Please submit an application on To schedule a showing the application needs to be approved. Application fees non refundable. Non refundable holding fee of (25% of rent) is due within 3 days of approved applications
Listing provided by AppFolio
