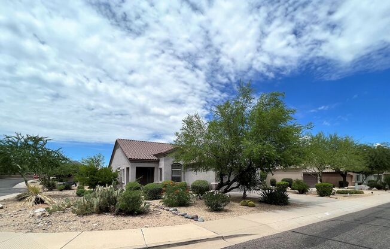
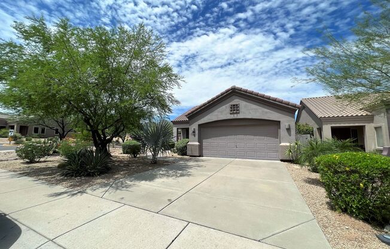
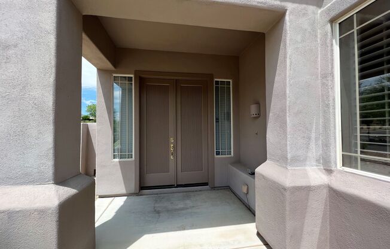
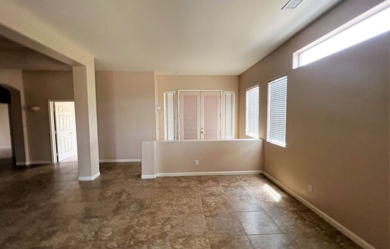
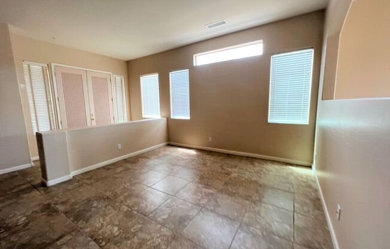
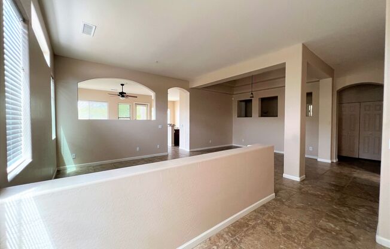
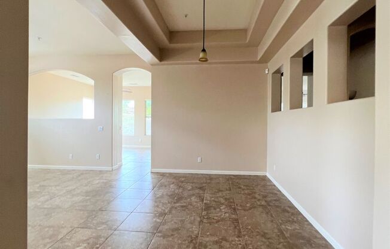
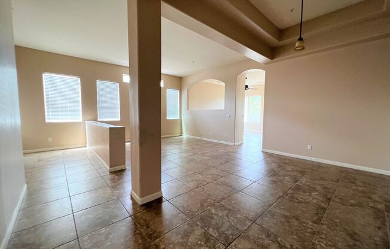
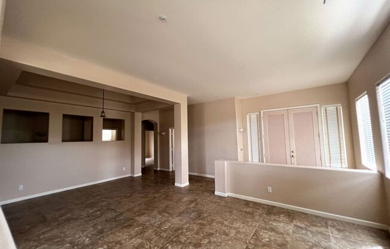
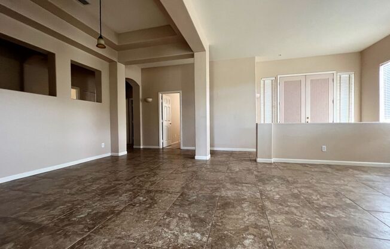
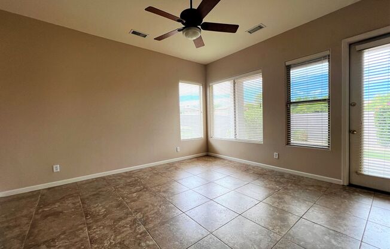
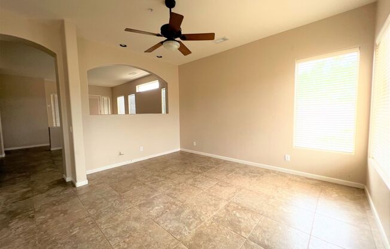
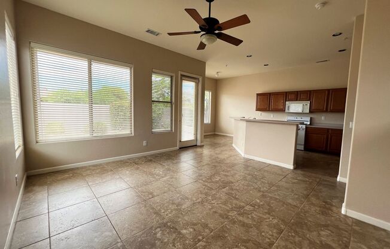
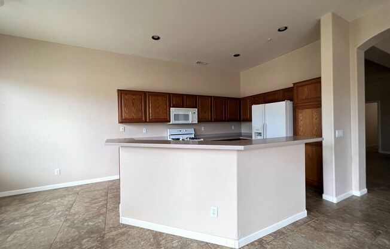
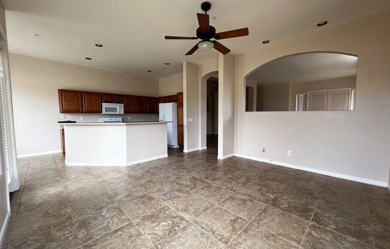
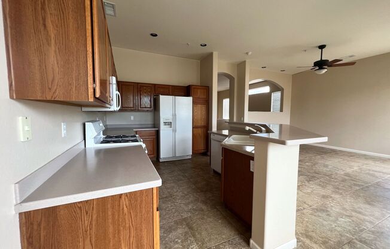
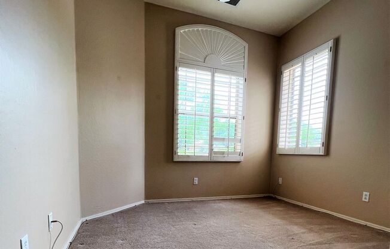
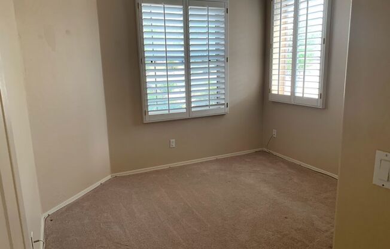
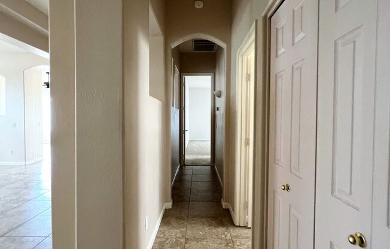
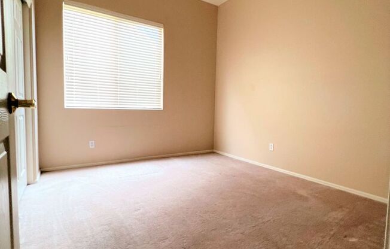
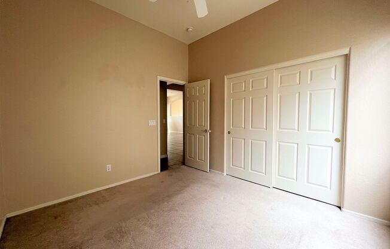
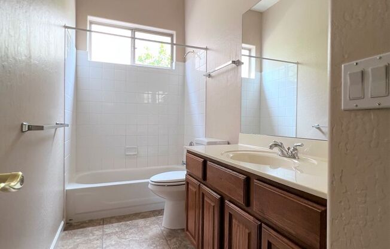
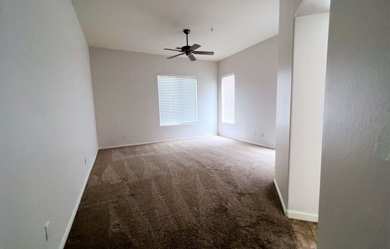
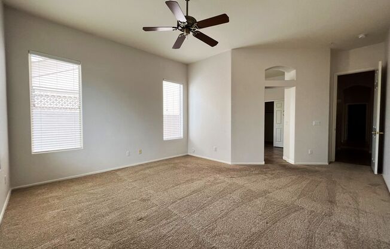
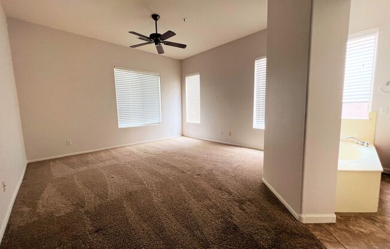
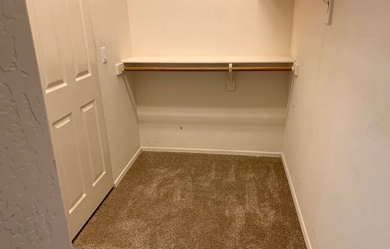
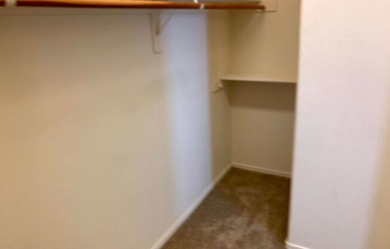
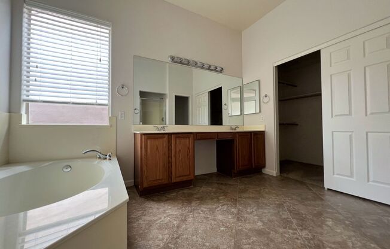
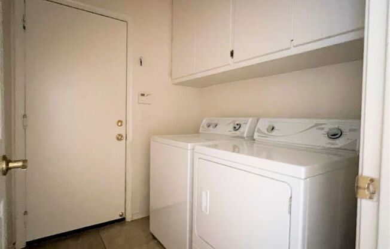
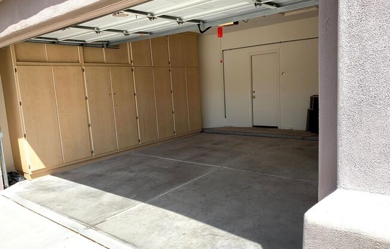
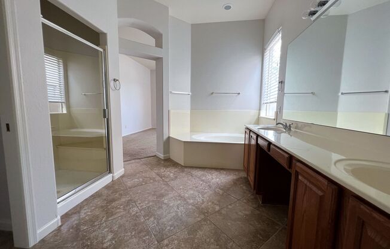
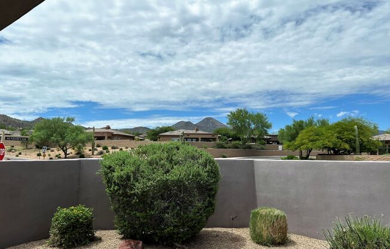
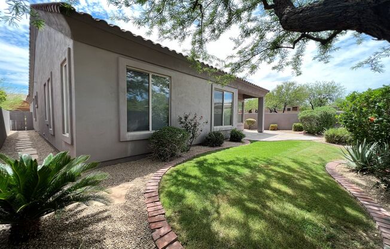
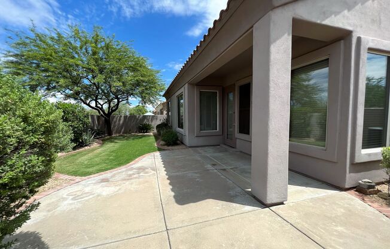
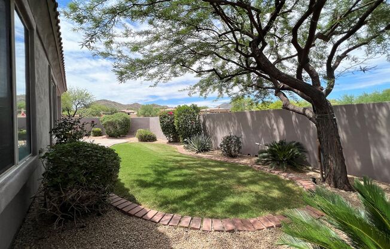
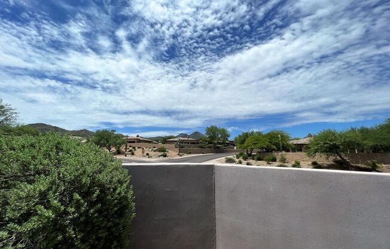
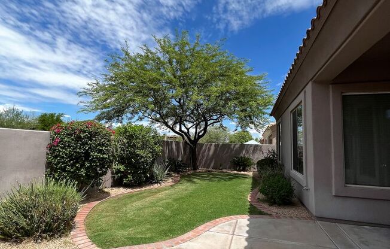
15704 E Yucca Dr.
Fountain Hills, AZ 85268

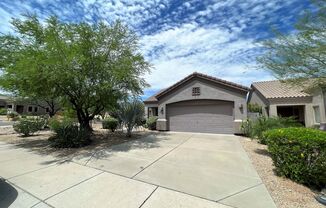
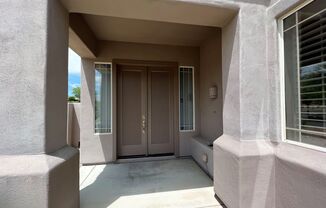
Schedule a tour
Units#
$2,800
3 beds, 2 baths,
Available now
Price History#
Price unchanged
The price hasn't changed since the time of listing
25 days on market
Available now
Price history comprises prices posted on ApartmentAdvisor for this unit. It may exclude certain fees and/or charges.
Description#
SPACIOUS 3 BEDROOM 2 BATH HOME ON THE CORNER LOT WITH AN OPEN FLOOR PLAN IN SUNRIDGE CANYON COMMUNITY. DESERT LANDSCAPING IN THE FRONT YARD. VIEWS OF MCDOWELL MOUNTAINS FROM KITCHEN, LIVING ROOM AND MASTER BEDROOM. EXTENSIVE TILE THROUGHOUT COMMON AREAS. SEPARATE TUB AND SHOWER IN MASTER SUITE, DOUBLE SINKS AND HUGE WALK IN CLOSET. EAT IN KITCHEN HAS UPGRADED CABINETS, CORIAN COUNTERS, BREAKFAST BAR AND NOOK. FRIDGE, OVEN RANGE, DISHWASHER AND MICROWAVE INCLUDED. FORMAL LIVING ROOM, FAMILY ROOM, FORMAL DINING. CARPET AND TILE. DUAL PANE WINDOWS, SUNSCREENS. 2 CAR GARAGE WITH ATTACHED CABINET STORAGE WITH TONS OF STORAGE. INSIDE LAUNDRY ROOM WITH SIDE BY SIDE WASHER DRYER. GRASS BACKYARD WITH COVERED PATIO. MTN VIEWS. GOLF COURSE COMMUNITY. NEAR DOWNTOWN FOUNTAIN HILLS AND PARK WITH WALKING AND DISC GOLF. LANDSCAPING INCLUDED. Why Rent with Ashford? While many of our competitors charge mandatory fees for filters, resident benefits, and other tenant services, Ashford believes in straightforward pricing with no hidden costs. When you rent with us, you’ll benefit from significant savings—no ancillary tenant fees, smart home fees, or mandatory "benefit" packages! Additional listing details: $2800 refundable security deposit $300 refundable cleaning deposit $175 rekey/admin fee Tenant pays utilities. Landscaping included Owner will consider one cat or small dog under 25 lbs with $300 pet dep (half refundable)
Listing provided by AppFolio