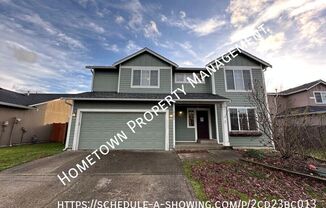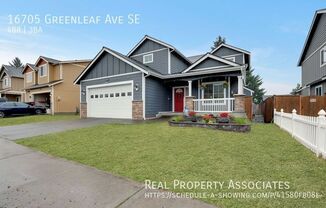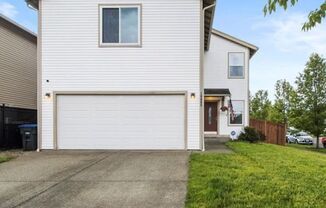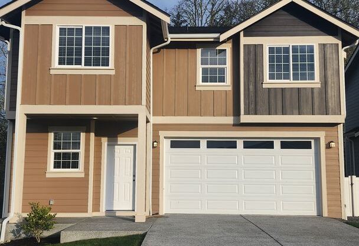
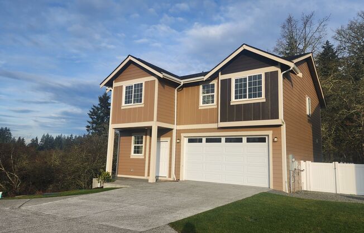
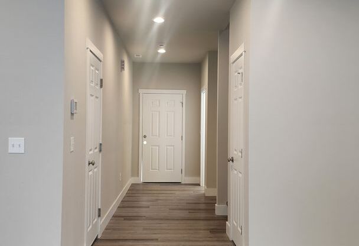
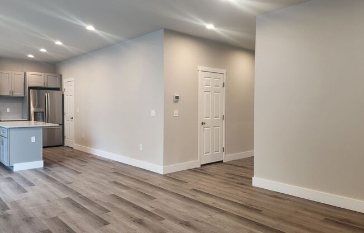
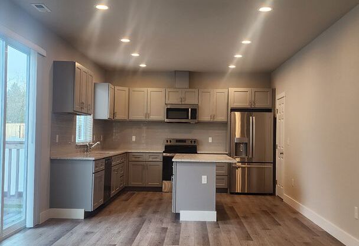
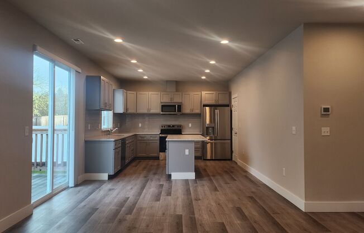
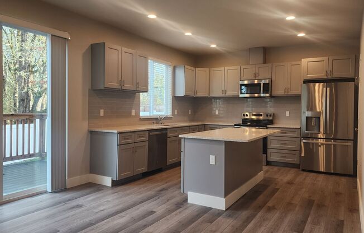
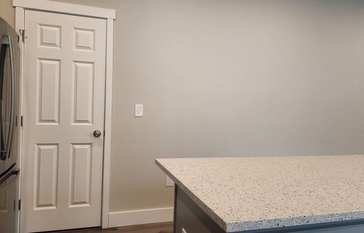
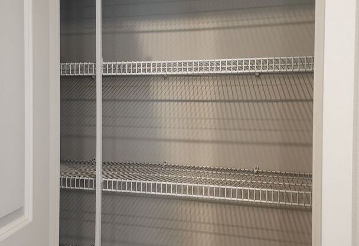
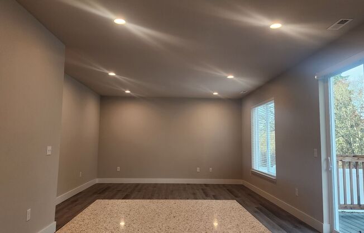
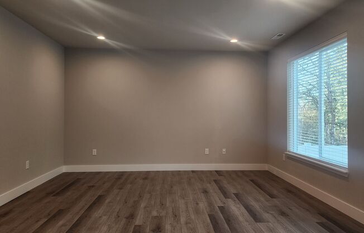
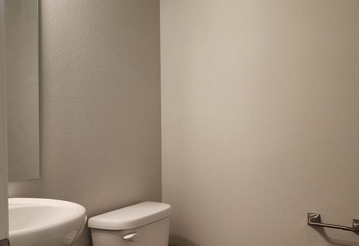
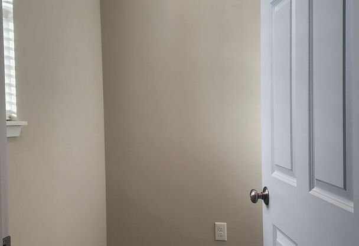
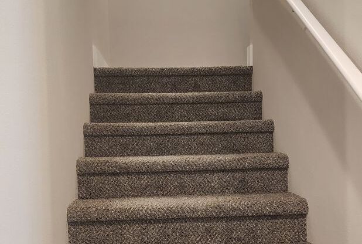
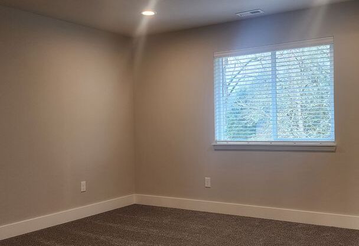
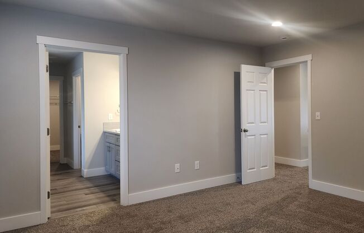
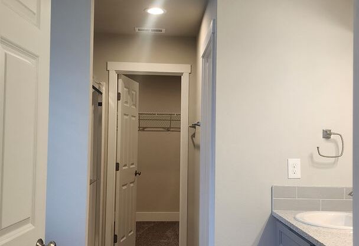
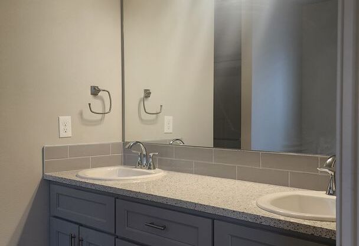
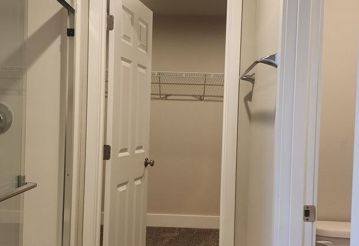
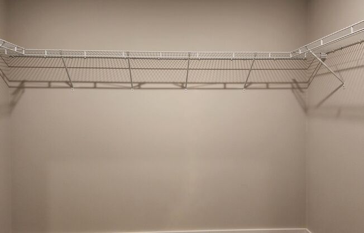
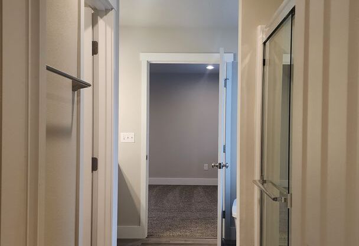
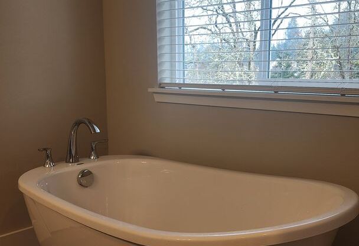
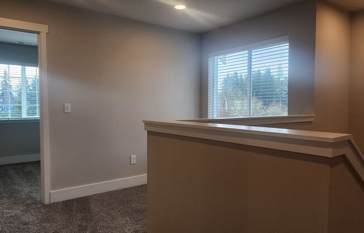
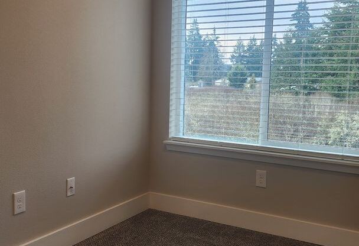
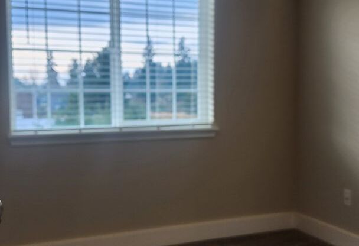
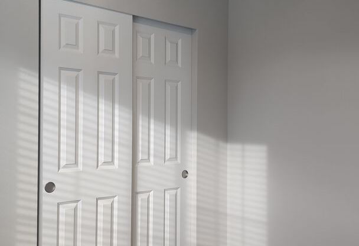
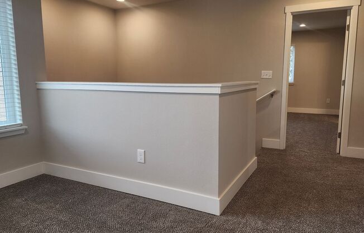
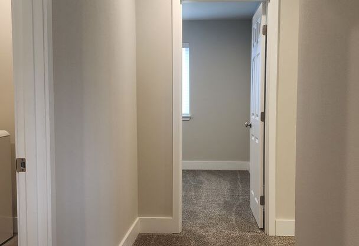
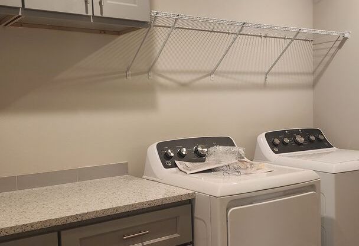
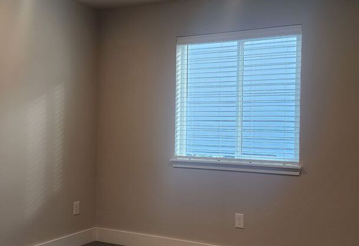
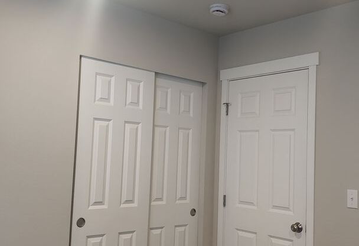
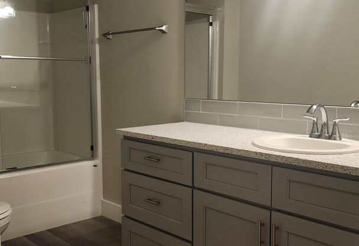
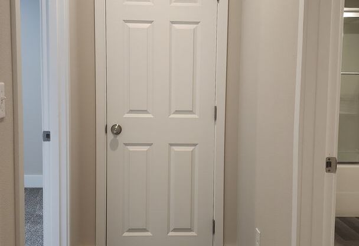
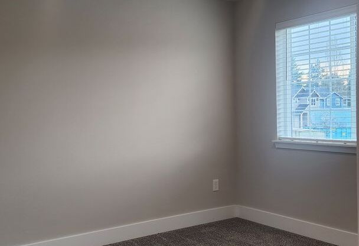
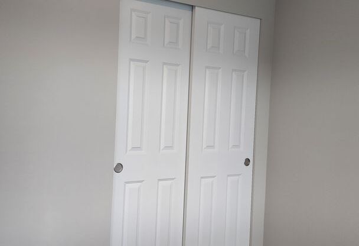
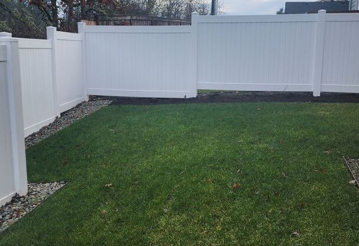
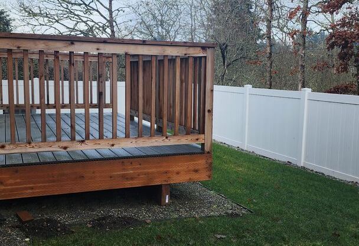
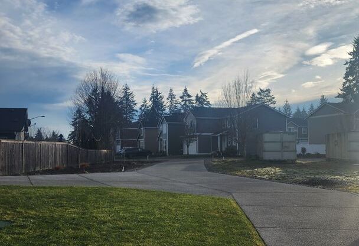
15632 VW DR SE
YELM, WA 98597

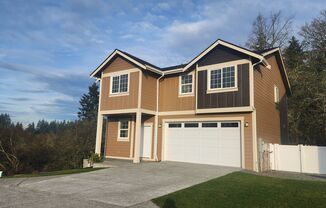
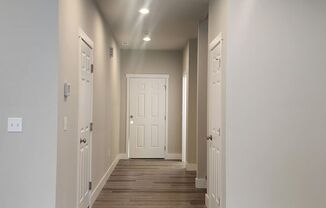
Schedule a tour
Units#
$2,550
4 beds, 2.5 baths,
Available now
Price History#
Price unchanged
The price hasn't changed since the time of listing
4 days on market
Available now
Price history comprises prices posted on ApartmentAdvisor for this unit. It may exclude certain fees and/or charges.
Description#
Be the first to call this beautiful home, "home"! Yelm Creek Estates offers this luxury 2,052 square feet. The main level features a great-room style living room and kitchen with gorgeous counters, abundant cabinet space, stainless steel appliances, and a pantry. A sliding glass door provides access to a deck and fenced, back yard overlooking green space. Also on the main level of the home, you will find access to the 2-car garage, an over-sized, under-the-stairs closet, a mud-room off of the entry, and a powder room for convenience. Upstairs, the primary suite offers space enough for king-sized furniture and a 5-piece bathroom. 3 secondary bedrooms, a full bathroom, loft-flex space, and a laundry room with washer and dryer complete this home. RENT: $2,550.00 FRONT YARD CARE: $100.00, per month, due with rent. MINIMUM SECURITY DEPOSIT: $2,000.00 CARPET CLEANING FEE: $600.00 SCREENING FEE: $50.00 per adult. ADDITIONAL DEPOSIT: May be required, depending on history. PET POLICY: 1, small (<25 lbs), adult dog will be considered on a case by case basis with $1,000.00 pet fee. VEHICLES: 2 Vehicle maximum. LEASE TERM: 12 Months CONTACT: Katie Howard Email: *** We require prospective residents to complete applications prior to scheduling appointments. Applications are required for each occupant 18 and over. All supporting documents are required upon submission. You will not be charged an application fee, and we will not process your application until you decide to move forward
Listing provided by AppFolio
