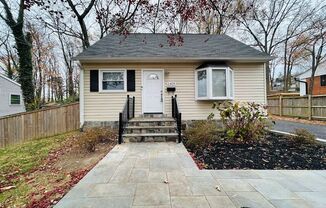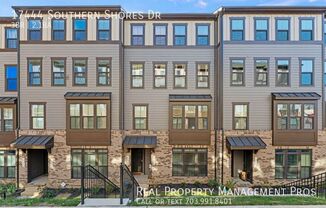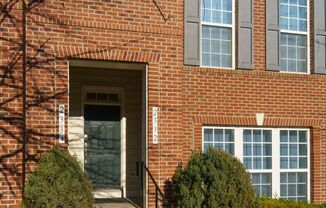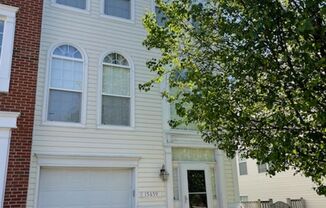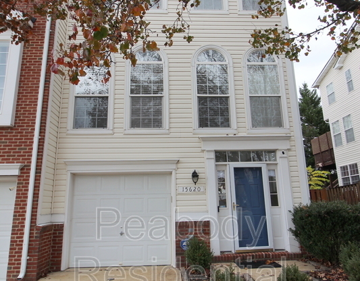
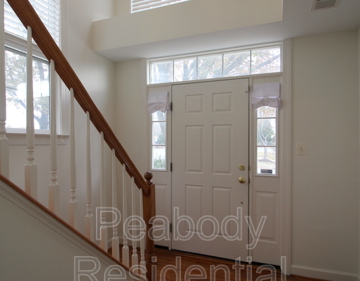
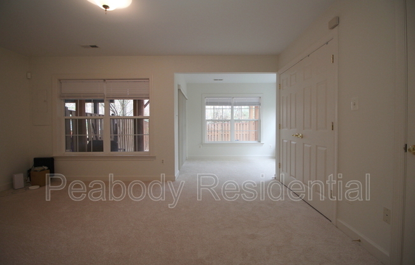
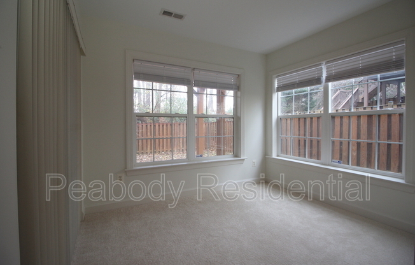
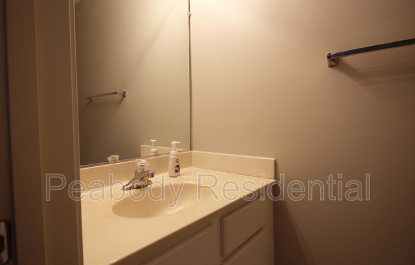
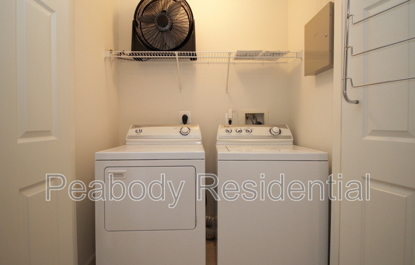
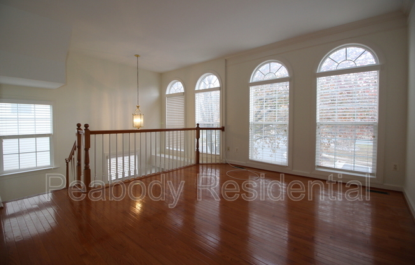
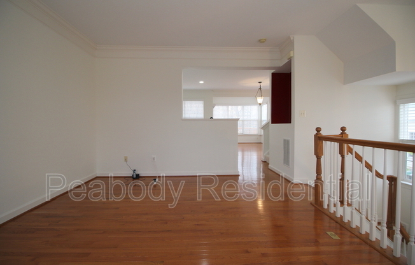
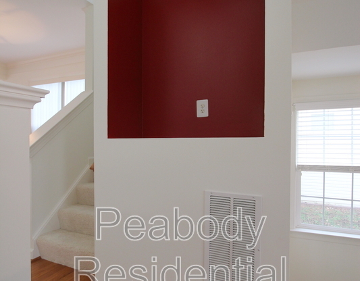
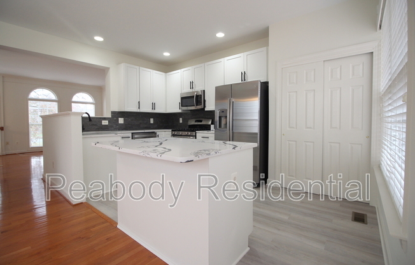
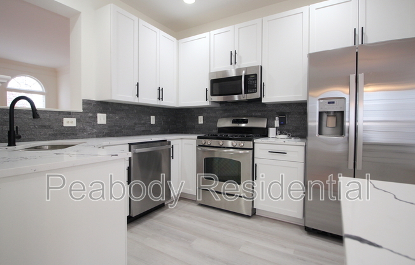
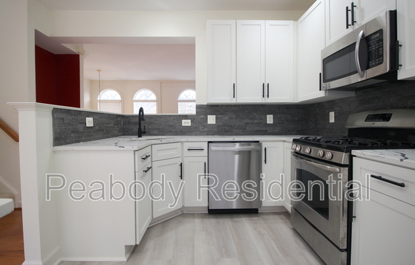
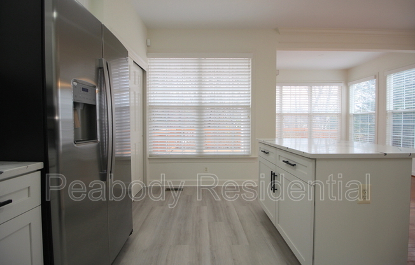
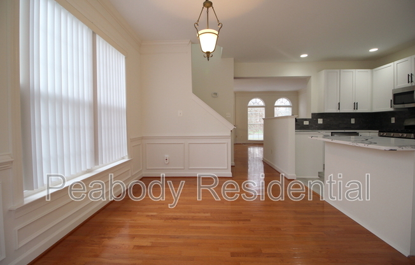
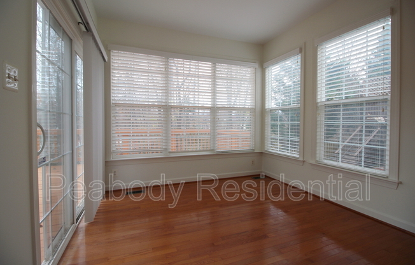
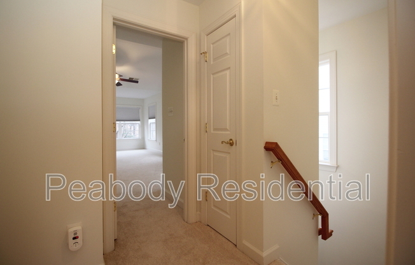
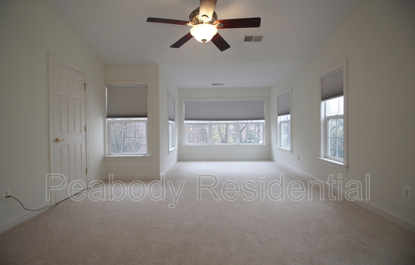
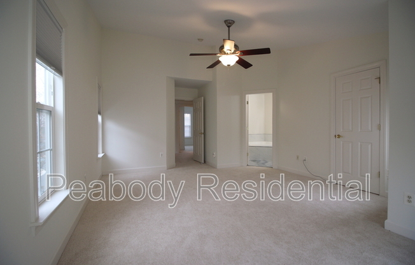
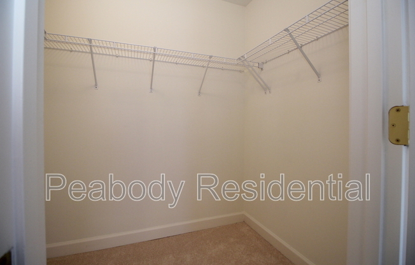
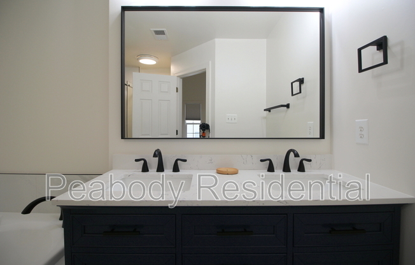
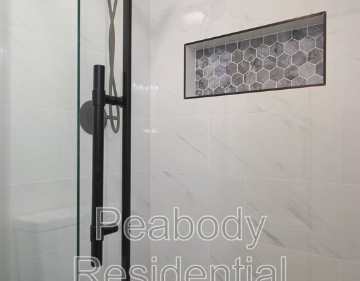
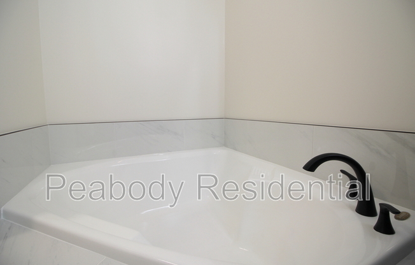
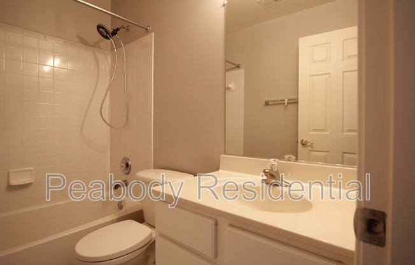
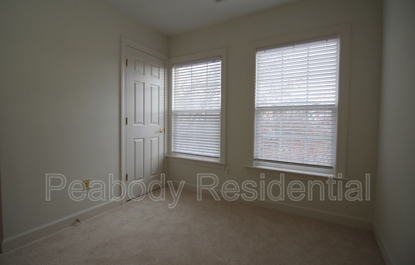
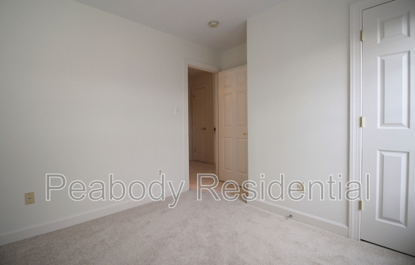
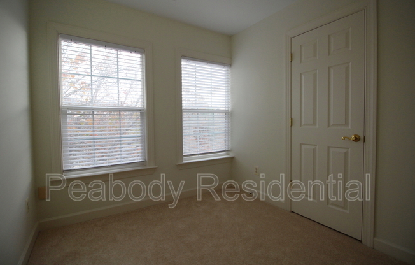
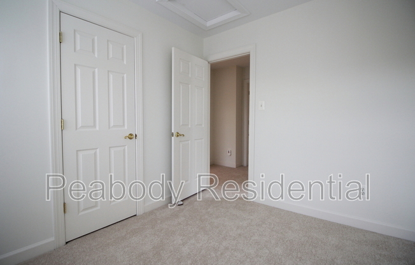
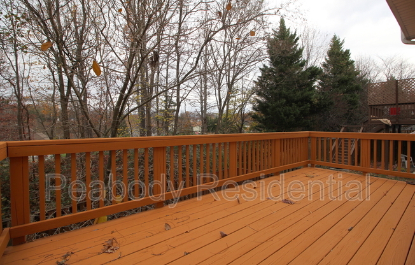
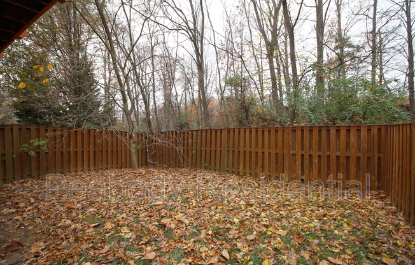
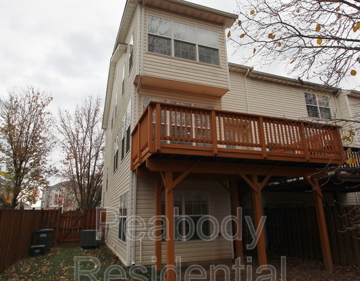
15620 AVOCET LOOP
Woodbridge, VA 22191

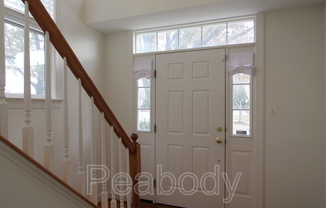
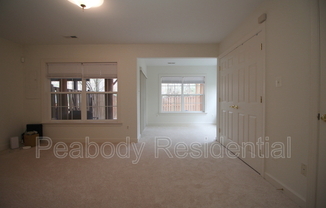
Schedule a tour
Similar listings you might like#
Units#
$2,795
3 beds, 2.5 baths, 2,224 sqft
Available now
Price History#
Price unchanged
The price hasn't changed since the time of listing
8 days on market
Available now
Price history comprises prices posted on ApartmentAdvisor for this unit. It may exclude certain fees and/or charges.
Description#
PLEASE NOTE: MULTIPLE APPLICATION RECEIVED. YOU MAY STILL CONTINUE TO SHOW. STUNNING MOVE IN READY 3/2.5 Townhome featuring an open foyer with gorgeous hardwood floors and a large recreational room that opens to a fenced backyard. The mid level offers a large fully upgraded kitchen that is a chef's DREAM! Complete with custom white cabinetry, stainless steel appliances, kitchen island, and luxurious marbled quartz countertops! There is an abundance of windows allowing tons of natural light into the dining and living areas. The large deck off the dining/living areas is perfect for relaxing, grilling and/or entertaining. All bedrooms are located on the upper level. The large open master bedroom features vaulted ceilings, a sitting area, walk-in closet, and a private en-suite bathroom with double vanity, standing shower, and a soaking tub! All rooms have tons of natural light! This townhome is freshly painted and equipped with recessed lighting throughout, plus a garage for convenience. This PRIME LOCATION allows for easy access to Rippon VRE Station, Fort Belvoir, the Pentagon, Marine Base, Springfield/Alexandria metro stations, DCâs Union Station, I-95, Prince William County parks, dining and Potomac Mills Shopping Mall
