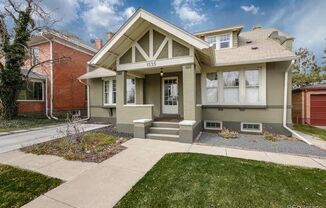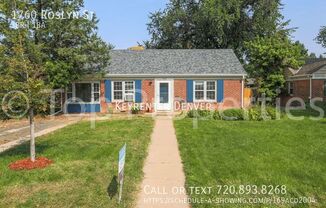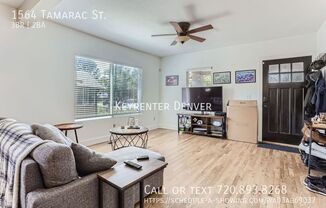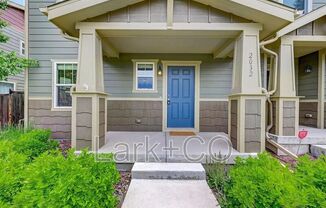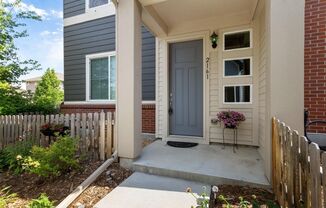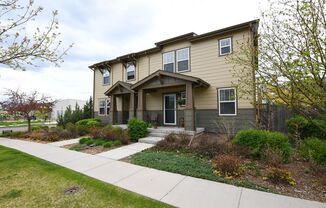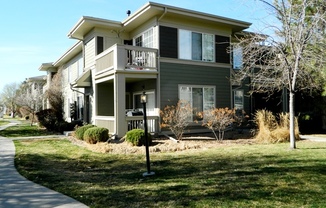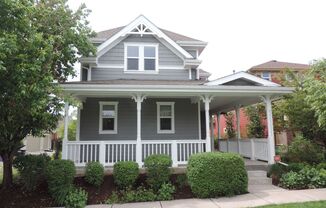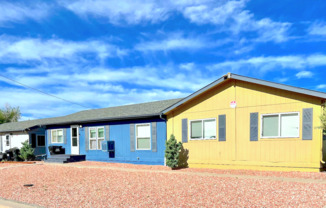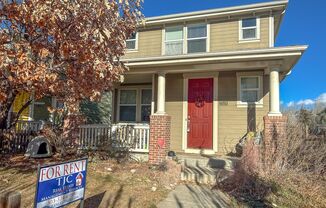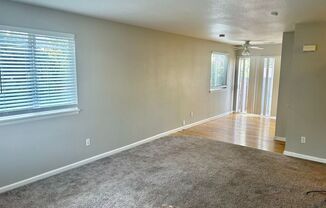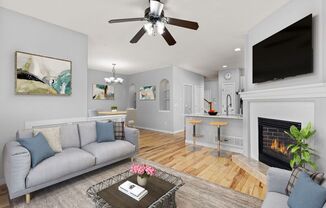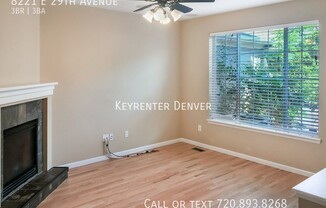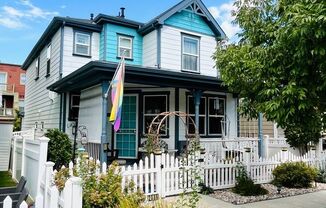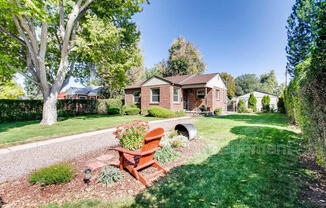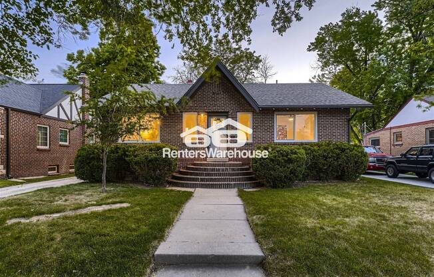
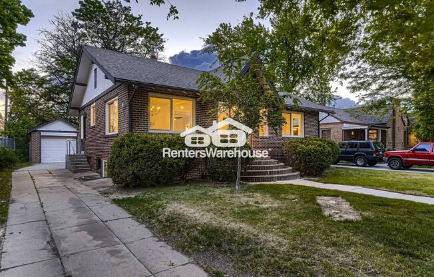
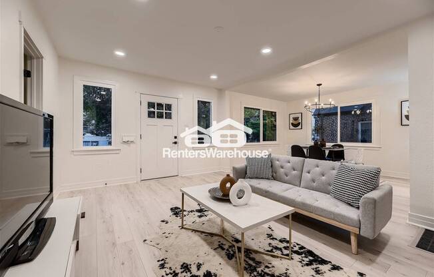
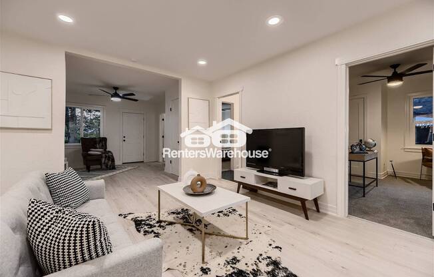
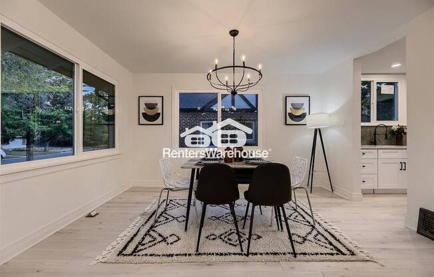
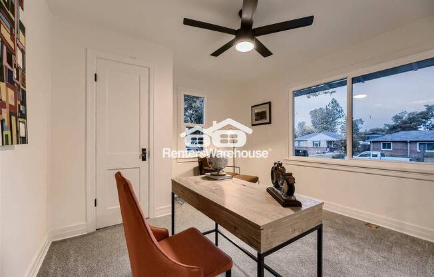
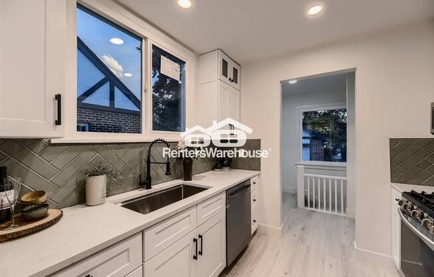
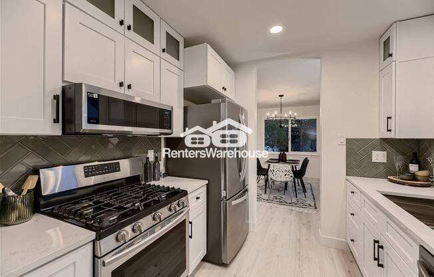
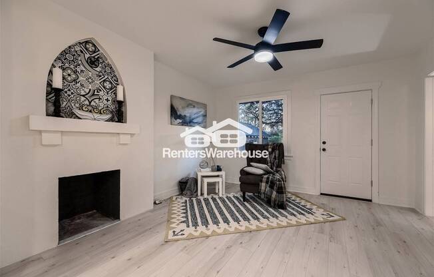
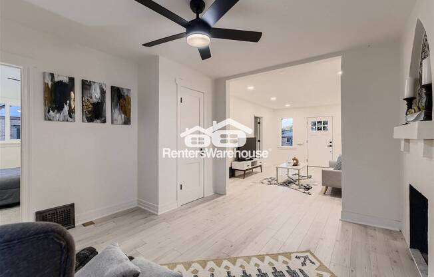
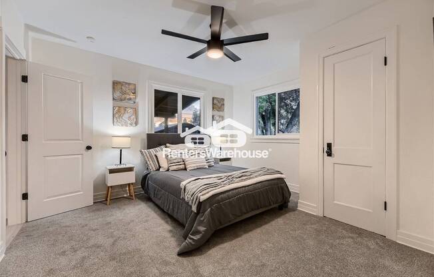
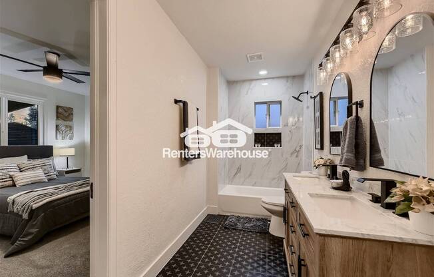
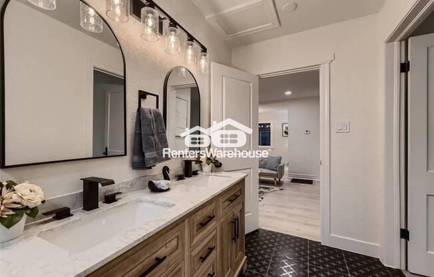
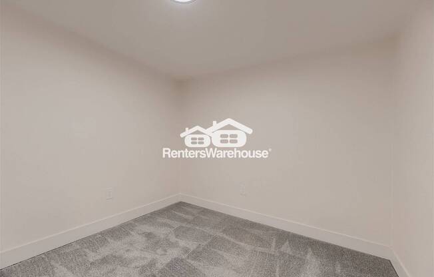
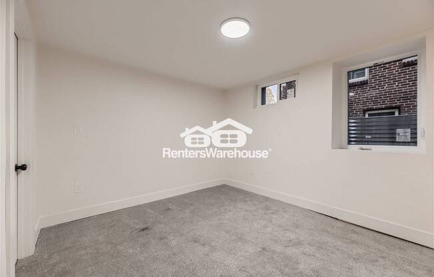
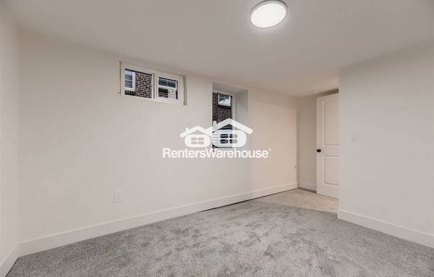
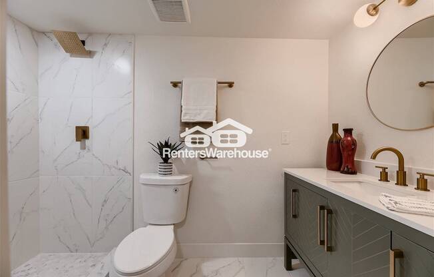
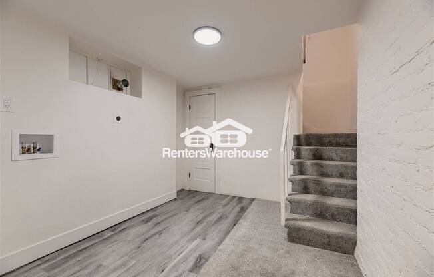
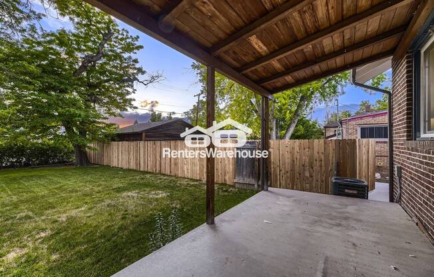
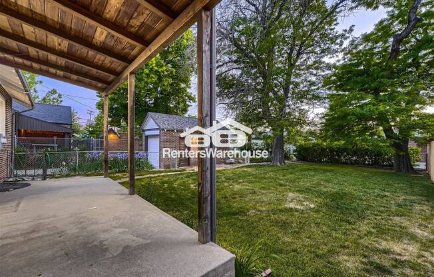
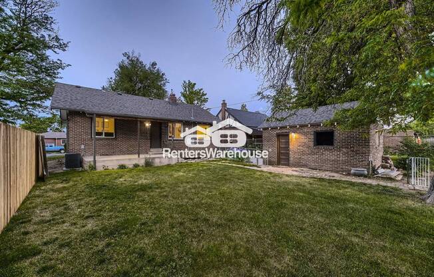
1553 Quince St
Denver, CO 80220

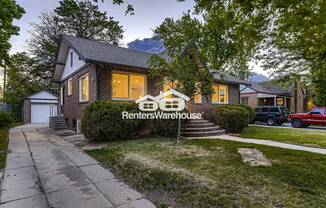
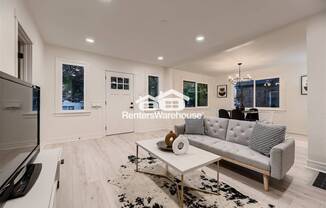
Schedule a tour
Similarly priced listings from nearby neighborhoods#
Units#
$3,350
3 beds, 2 baths, 1,847 sqft
Available now
Price History#
Price dropped by $150
A decrease of -4.29% since listing
15 days on market
Available now
Current
$3,350
Low Since Listing
$3,350
High Since Listing
$3,500
Price history comprises prices posted on ApartmentAdvisor for this unit. It may exclude certain fees and/or charges.
Description#
You will not be disappointed, this warm light and bright brick bungalow in a central location has been remodeled to perfection. The living areas feature hardwood and light LVP Flooring, recessed lighting, and fireplace in the main living room area. The kitchen is stunning with bright white cabinets, custom quartz counters, and attractive Chevron pattern backsplash. The appliances are high end, it enjoys a gas range, and custom fixtures throughout. Upstairs are two bedrooms including an expansive primary suite. The bathroom enjoys custom warm finishes including a top-of-the-line vanity with wood tones and quartz countertops. The bathroom also features attractive porcelain tile work and an inviting tub. Downstairs is another bedroom, another stunning remodeled bathroom, office space/gym area, and large utility room. The charming backyard has a covered patio space leading to a great lawn area and detached 1 car garage. This centrally located home is a must see! Minimum Credit Score 680 1 Dog Considered $55 Application Fee $199 One-Time Lease Writing Fee LIC 2024-BFN -0039114
