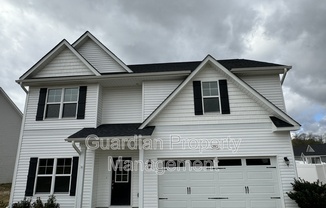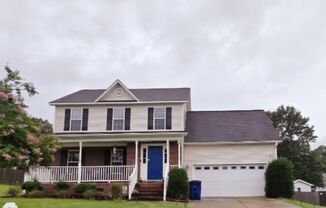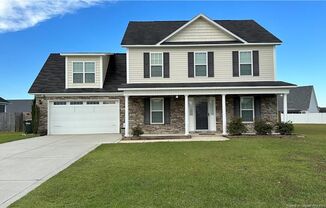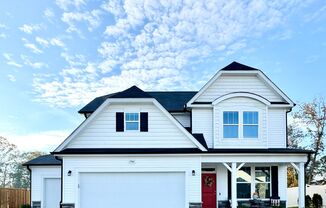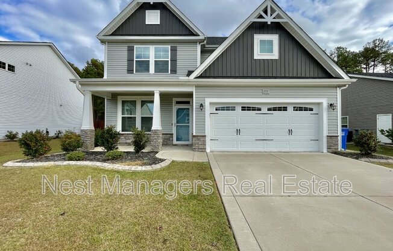
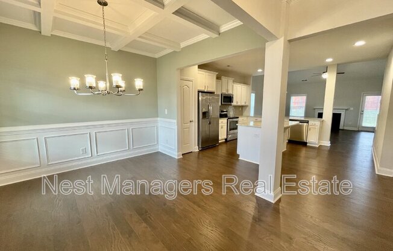
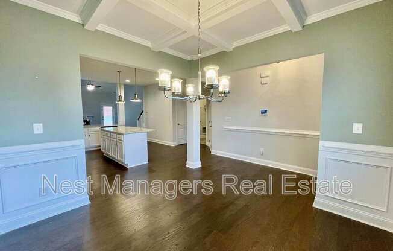
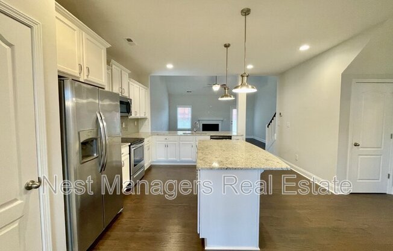
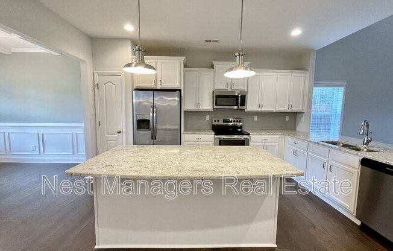
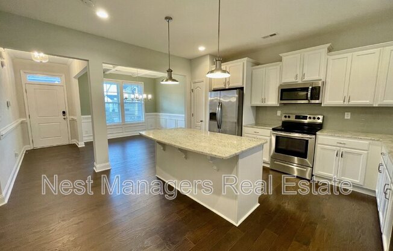
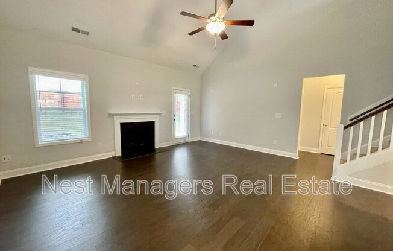
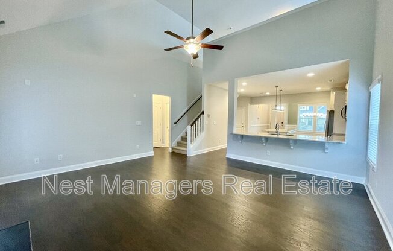
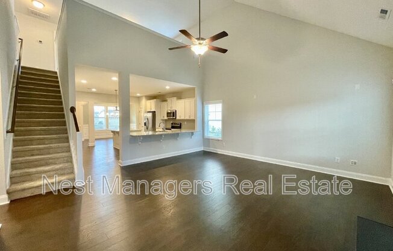
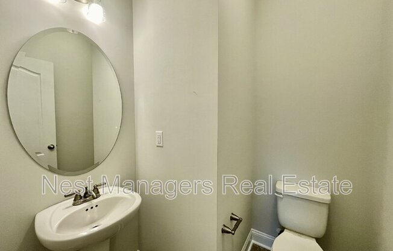
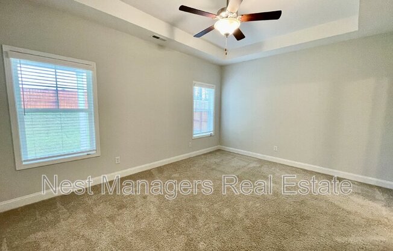
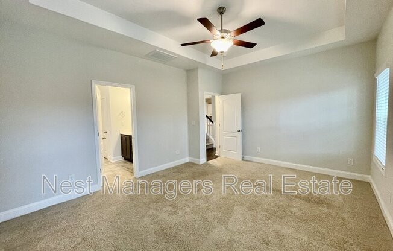
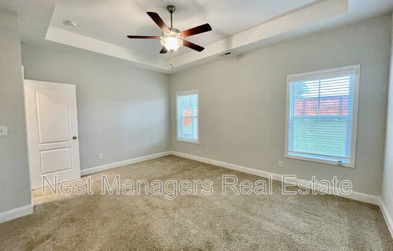
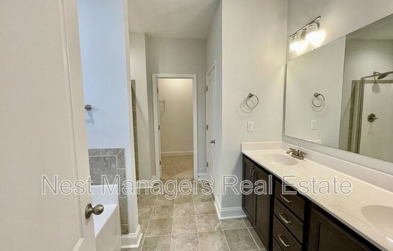
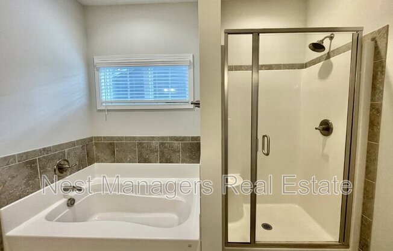
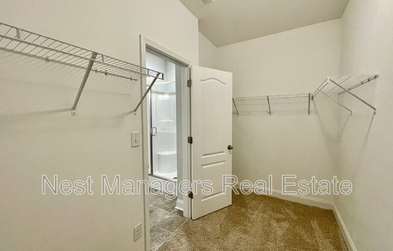
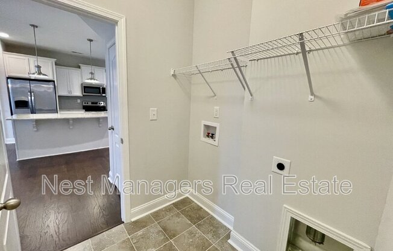
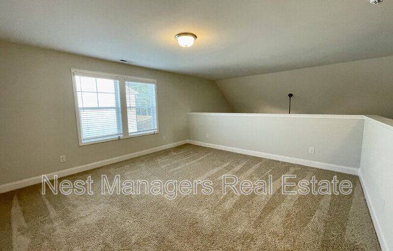
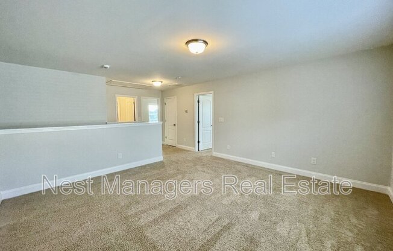
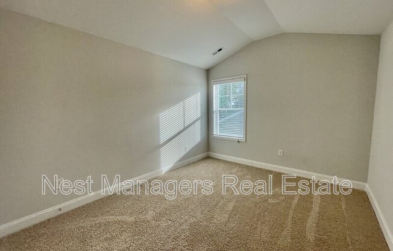
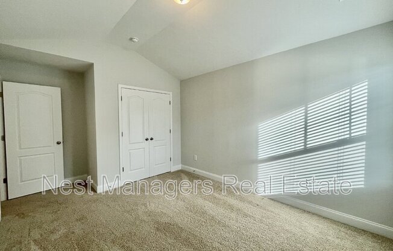
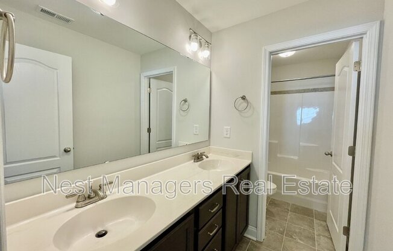
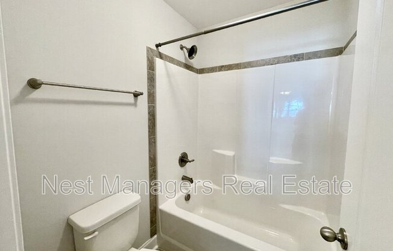
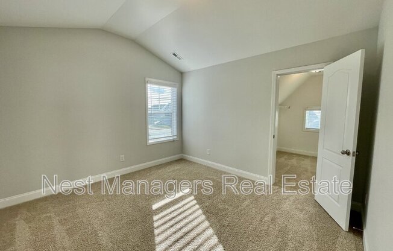
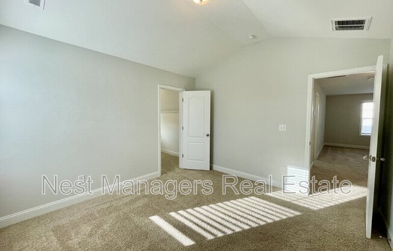
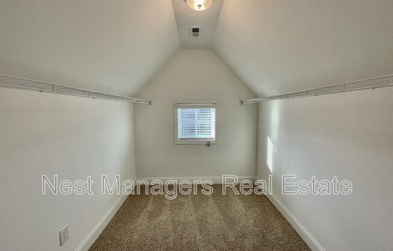
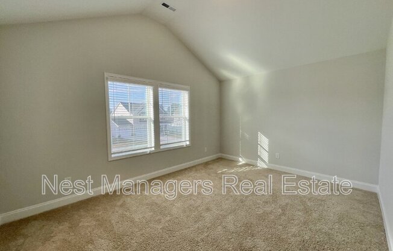
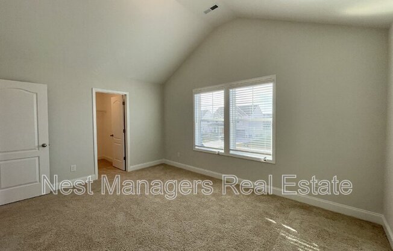
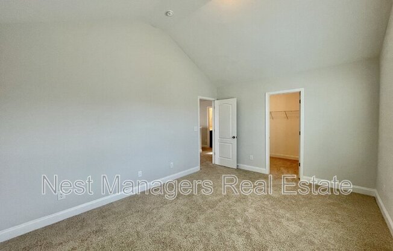
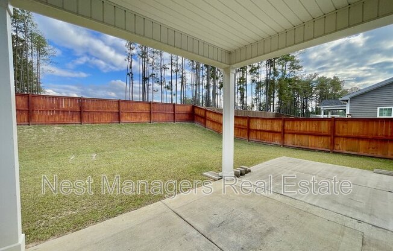
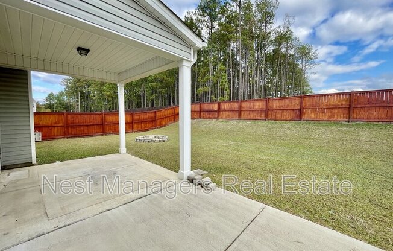
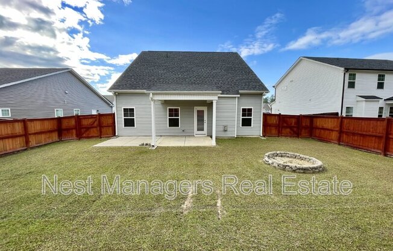
155 CROMWELL CT
Raeford, NC 28376

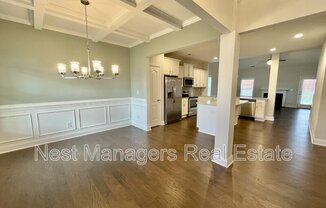
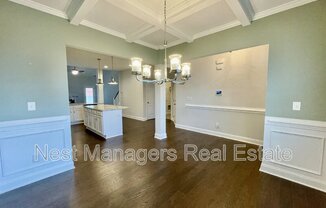
Schedule a tour
Similar listings you might like#
Units#
$2,300
4 beds, 2.5 baths, 2,408 sqft
Available now
Price History#
Price unchanged
The price hasn't changed since the time of listing
38 days on market
Available now
Price history comprises prices posted on ApartmentAdvisor for this unit. It may exclude certain fees and/or charges.
Description#
Step through the welcoming entrance on the charming covered porch and into an elegant foyer that leads to a stunning formal dining area. The heart of the home lies in the beautiful and open kitchen, showcasing granite counters, an island, stainless steel appliances, and a timeless subway tile backsplash. The family room boasts a vaulted ceiling and a cozy fireplace, creating a perfect gathering space. The spacious master suite is conveniently located on the main floor, featuring an ensuite bath with dual vanity, a separate shower, a garden tub, and a generously sized walk-in closet that leads into the laundry room. Venture upstairs to discover three additional bedrooms and a versatile loft area, providing ample space for various needs. Notably, two of the bedrooms come complete with walk-in closets, adding a touch of luxury to the spaces. As part of this exclusive, gated community, residents have access to a range of amenities, including a community pool, a well-equipped fitness center, and a clubhouse. Cats and small dogs allowed with a monthly pet rent and non-refundable pet fee. Nest only accepts applications through our website. Nest does not accept applications through third party listing sites. BONUS: Have peace of mind in knowing this property is professionally managed by Nest Managers Real Estate. With a fully staffed 24/7 tenant emergency support hotline, all of your requests will be addressed immediately and all maintenance repairs are performed by licensed and insured vendors. Rent can be paid conveniently through the tenant portal, by money order or by check. BE AWARE: Scams are operating in this region. Nest Managers will never advertise on Craigslist, ask you to wire money, or ask you to keep the key to the home for move in. This property comes in as-is condition. If this property is part of a homeowner's association, additional fees may apply. Enrollment in Resident Benefit Package mandatory at cost of $30/month. See Agent for details
