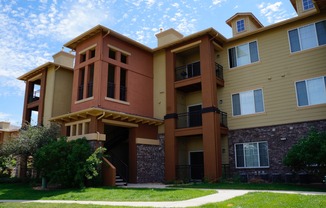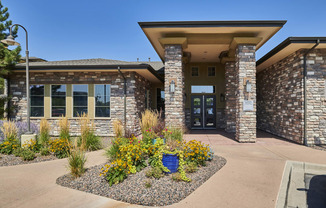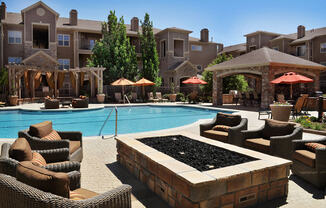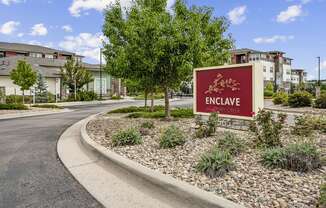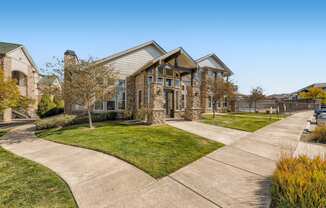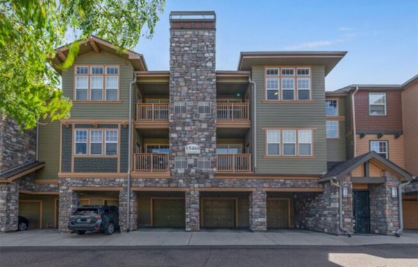
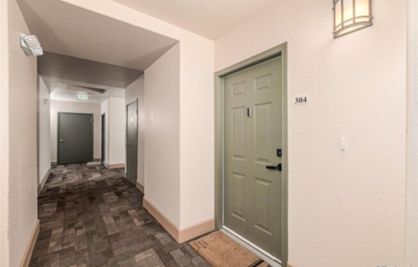
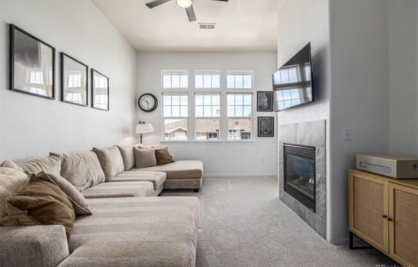
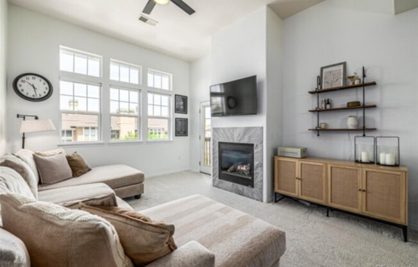
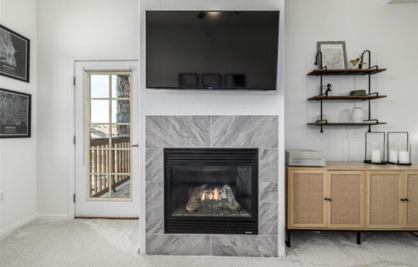
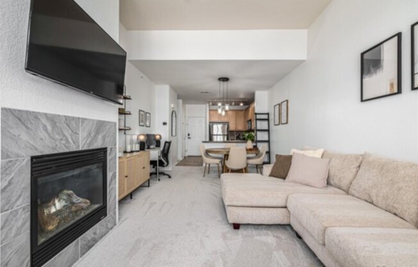
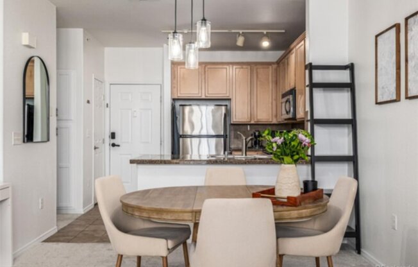
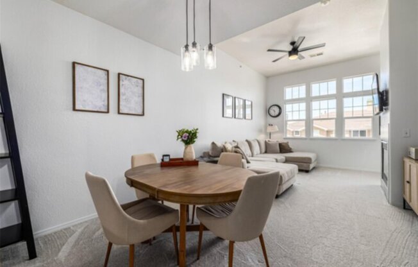
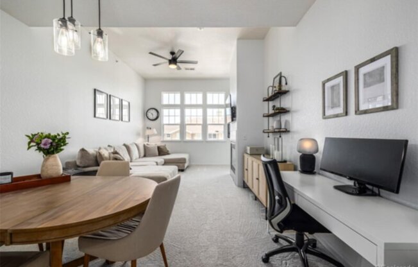
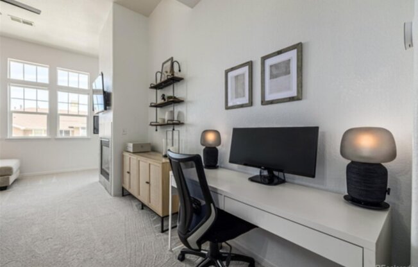
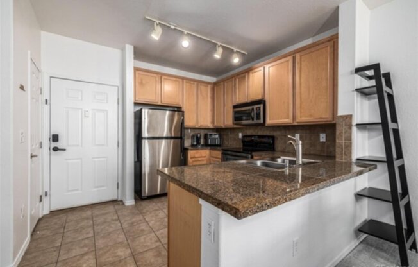
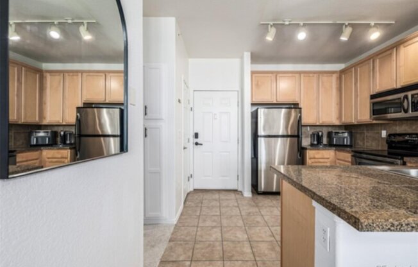
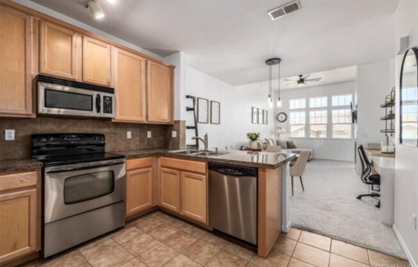
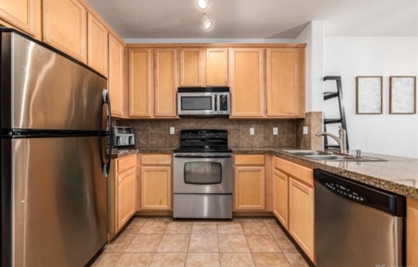
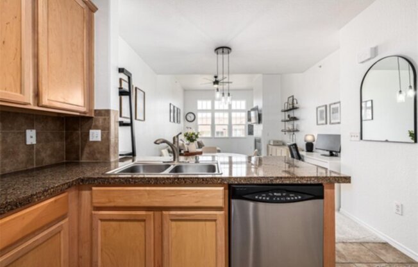
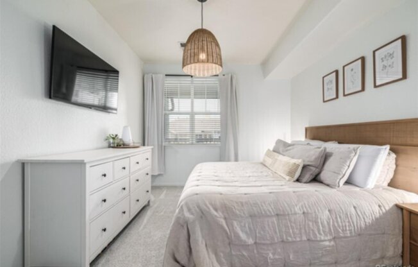
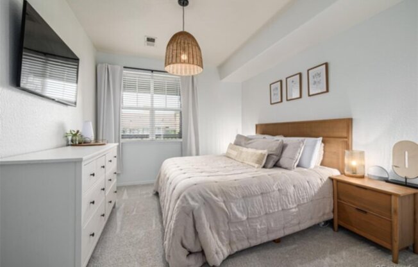
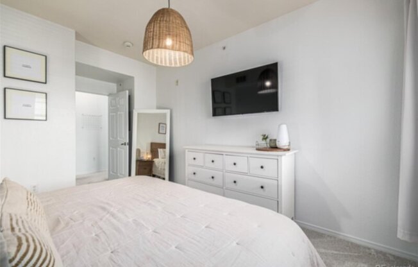
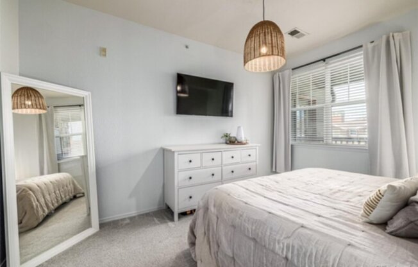
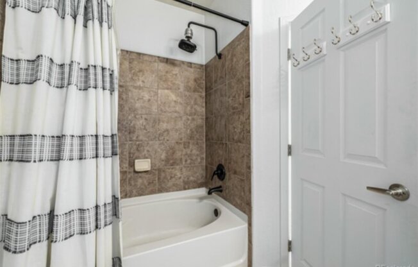
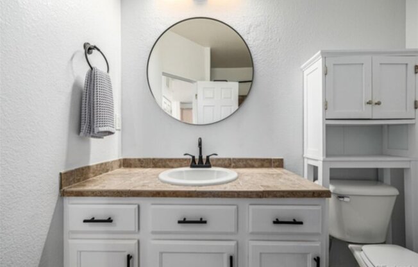
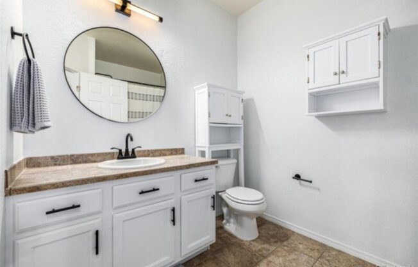
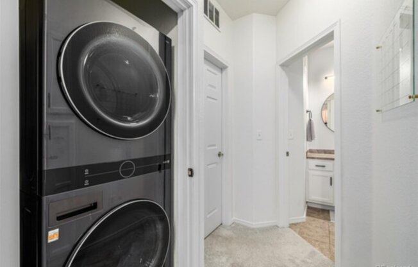
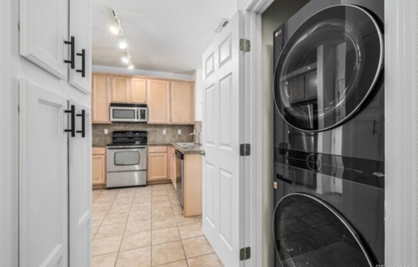
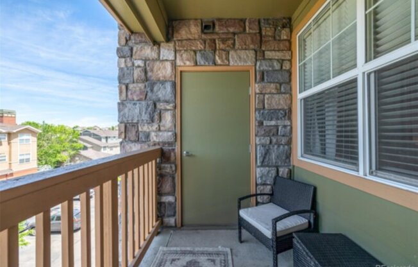
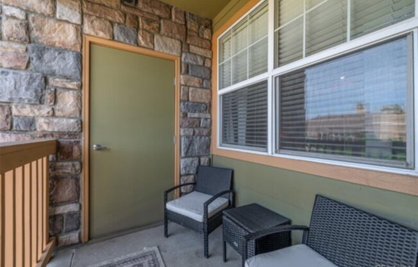
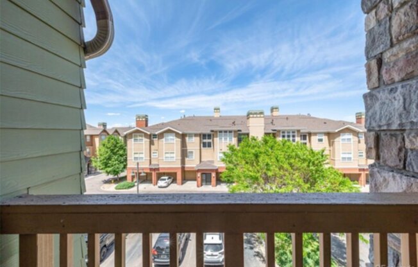
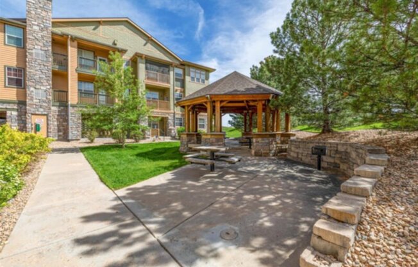
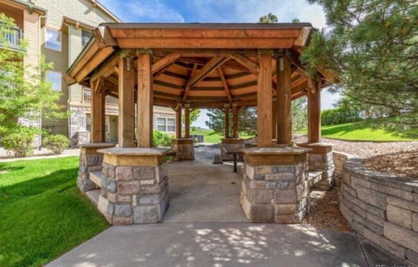
15460 Canyon Gulch Ln#305
Englewood, CO 80112

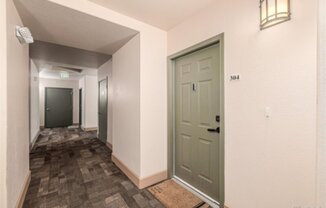
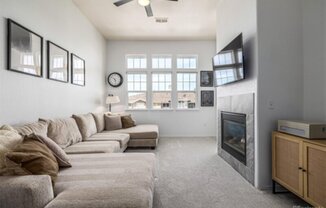
Schedule a tour
Similar listings you might like#
Units#
$1,600
1 bed, 1 bath, 758 sqft
Available now
Price History#
Price dropped by $200
A decrease of -11.11% since listing
73 days on market
Available now
Current
$1,600
Low Since Listing
$1,600
High Since Listing
$1,800
Price history comprises prices posted on ApartmentAdvisor for this unit. It may exclude certain fees and/or charges.
Description#
Welcome to Canyon Creek Condos, where refined living meets modern comfort. This upper-level unit offers an exceptional living experience, enhanced by a thoughtfully designed open floor plan that seamlessly connects the living and dining areas. Cozy up by the fireplace or enjoy the gentle breeze from the ceiling fan, all set against a backdrop of elegant tile flooring and plush carpets. Dual-pane windows, a neutral palette throughout, and a chic modern aesthetic add to the homes' appeal. The kitchen is a culinary delight, featuring stainless steel appliances, refined granite tile countertops, a stylish tile backsplash, and abundant cabinetry topped with crown molding. The breakfast bar offers an ideal spot for casual dining or morning coffee, while the dining nook elevates the space with designer pendant lighting. Retreat to the spacious bedroom, where large windows offer a breath of air and light to the space and the generous walk-in closet ensures ample storage space. Unwind after a long day on the charming balcony, where you can enjoy the tranquility of the neighborhood with your favorite beverage in hand. Convenience continues with the in-unit stacked washer and dryer, while the spacious bath offers a quiet retreat with space and charm. Property amenities include two permitted parking spots, while the abundant green space in the community creates spaces for outdoor enjoyment. The location is superb, with easy access to a variety of restaurants and parks, offering the best of both urban and serene living. We're looking for a tenant with 2 years of positive rental history and 2x's the rent in income. We also check credit and criminal background. If there is an issue anywhere on the application you may have to pay a larger deposit. There is a flat monthly utility fee for this property. For showings please call the leasing line at
