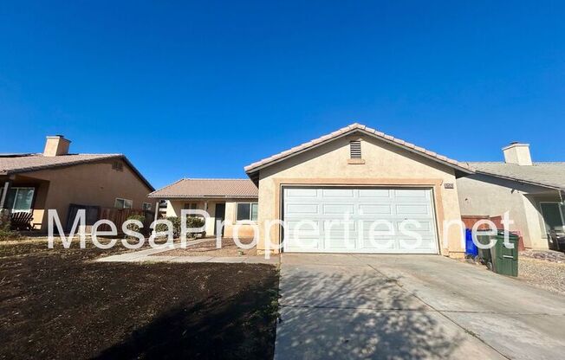
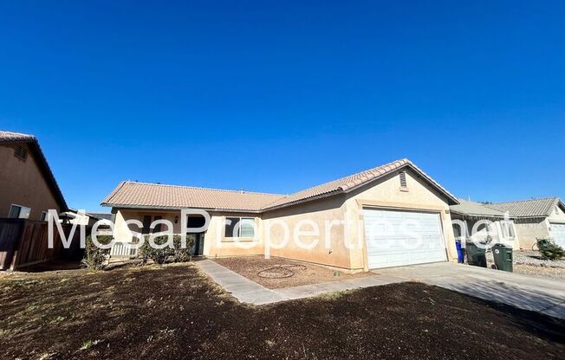
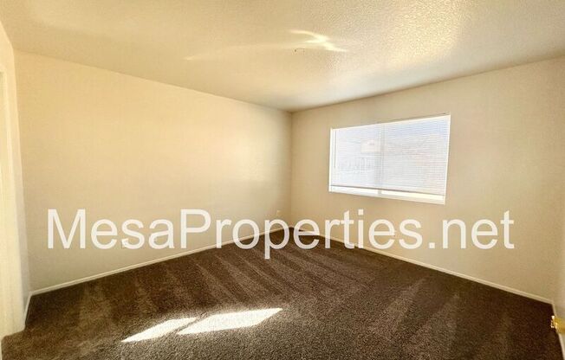
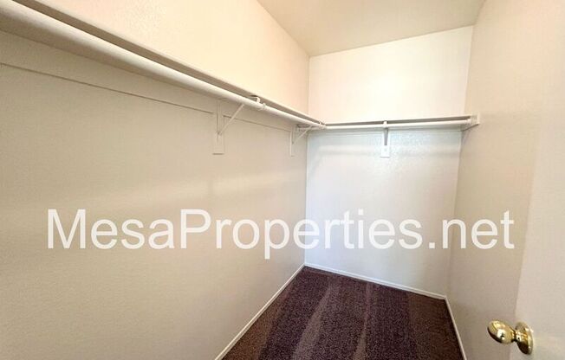
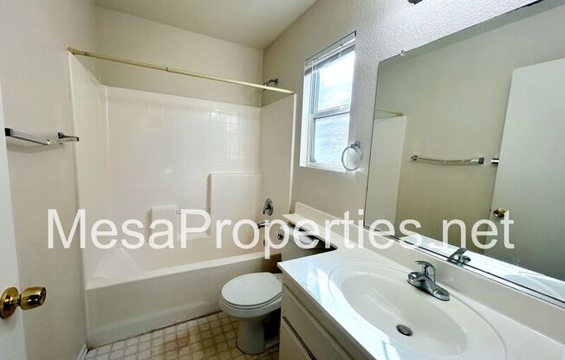
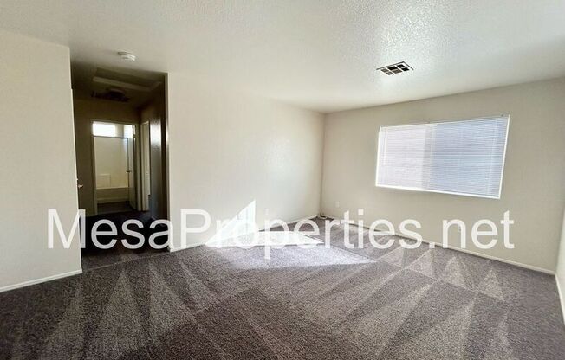
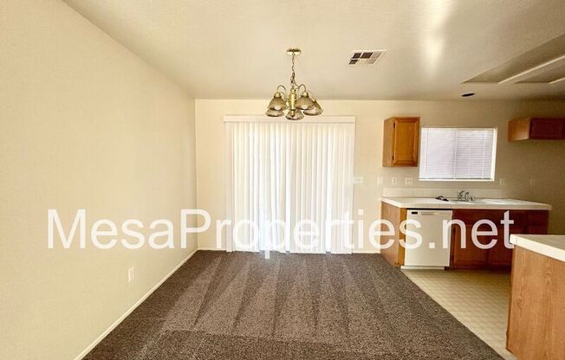
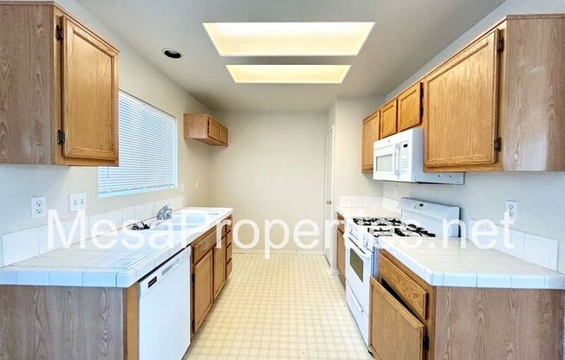
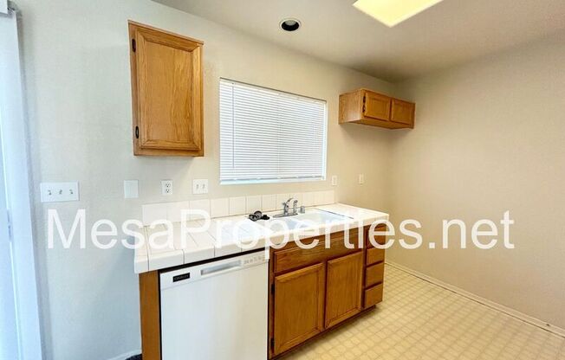
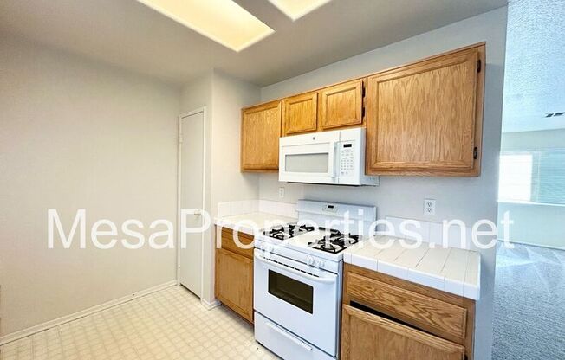
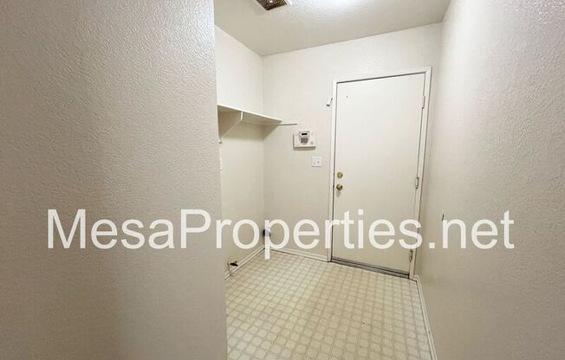
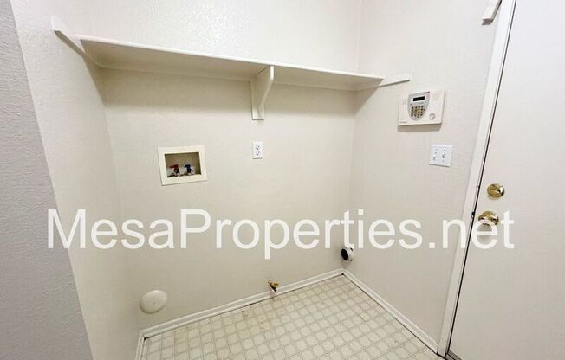
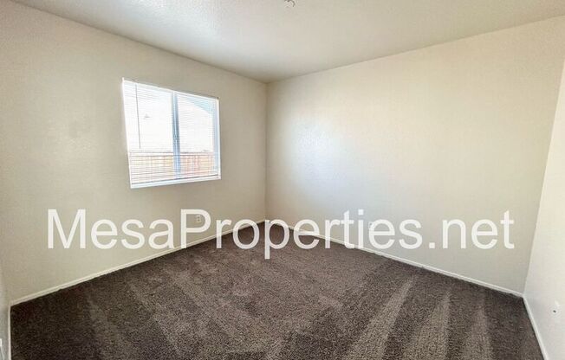
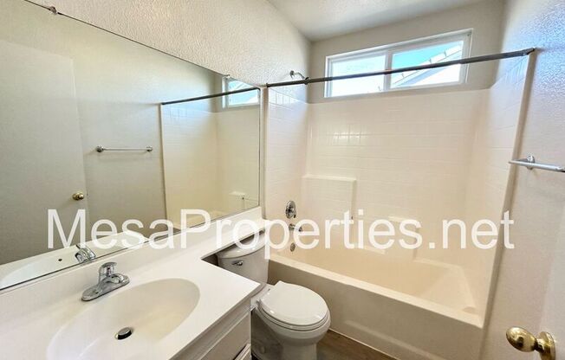
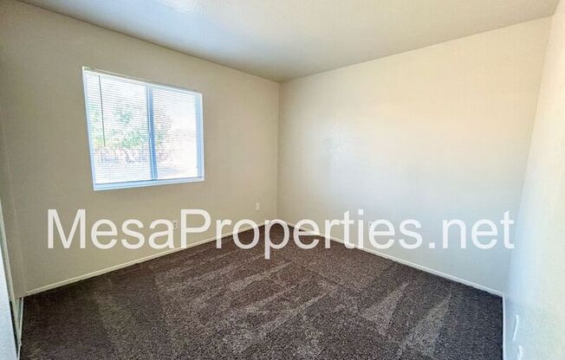
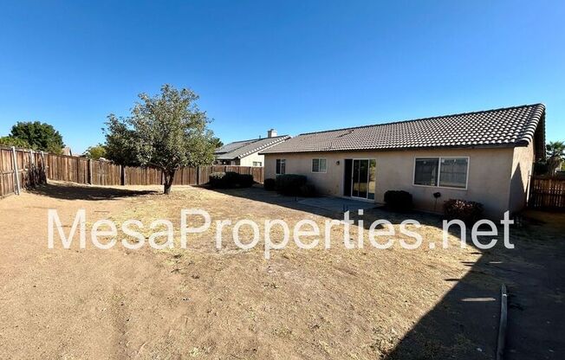
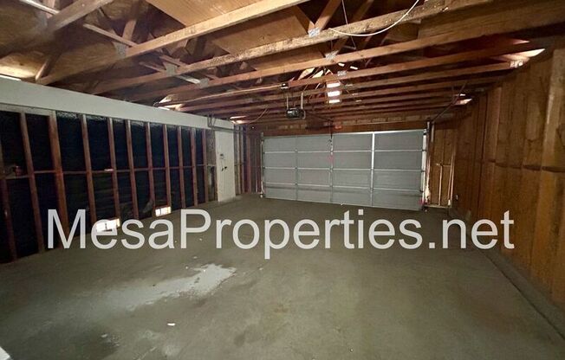
15426 Lassen Dr
Adelanto, CA 92301

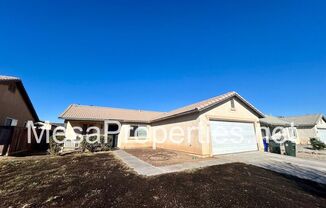
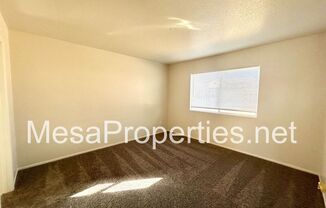
Schedule a tour
Units#
$1,950
3 beds, 2 baths, 1,145 sqft
Available now
Price History#
Price dropped by $150
A decrease of -7.14% since listing
39 days on market
Available now
Current
$1,950
Low Since Listing
$1,950
High Since Listing
$2,100
Price history comprises prices posted on ApartmentAdvisor for this unit. It may exclude certain fees and/or charges.
Description#
Conveniently located near Highway 395, this beautiful home in Adelanto features brand-new carpet throughout, offering fresh comfort. As you step inside, youâre greeted by the open living and dining areas, leading to the master bedroom, which is conveniently situated near the entryway. The master includes a spacious closet and a private en-suite bathroom. Down the hall, youâll find two additional bedrooms, a second full bathroom, and a laundry area with direct access to the attached garage. Thereâs plenty of storage throughout the home, including closets and cabinets. The kitchen offers a cozy dining area and a deep pantry for extra storage. The backyard provides ample space for outdoor activities. This home has washer and dryer hookups in the laundry room. The home has the added benefit of being equipped with central air to keep you comfortable. The trash is included in the rent. This property is available to view by appointment, without an agent, via Tenant Turner. In order to view this home, you must visit our website at , select this property, and click the button to Schedule a Showing. Once you answer the pre-screening questions through Tenant Turner and upload your ID, we will contact you to schedule an appointment for you to view the home. If the home is not ready for viewing, you will be added to a waitlist and will receive a text message as soon as it is available. Please do not visit the home without a scheduled appointment. Please do not call us to inquire about viewing the home if you have not followed these instructions. All Mesa Properties residents are enrolled in the Resident Benefits Package (RBP) for an additional $39.95/month which includes renters insurance, HVAC air filter delivery (for applicable properties), credit building to help boost your credit score with timely rent payments, $1M Identity Protection, move-in concierge service making utility connection and home service setup a breeze during your move-in, our best-in-class resident rewards program, and much more! More details upon application. This additional $39.95 fee is payable monthly on the first with rent. For more information or to schedule a showing please visit . Listing by: Mesa Properties Inc. 12555-A Mariposa Rd. Victorville, CA 92395 DRE 01884617 Amenities: