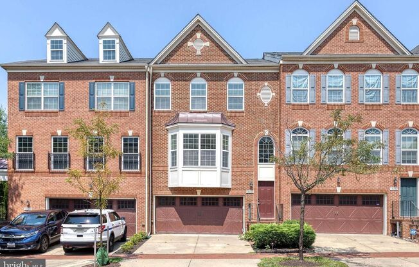
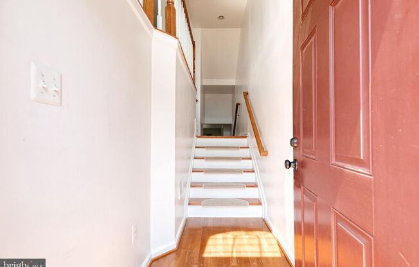
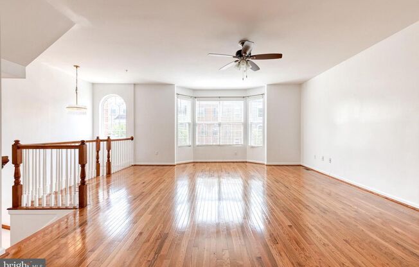
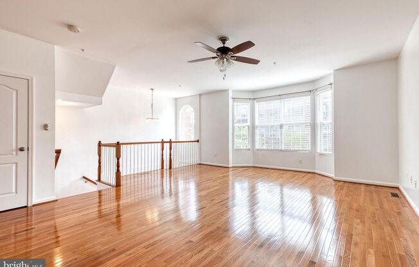
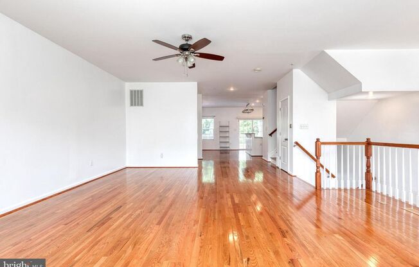
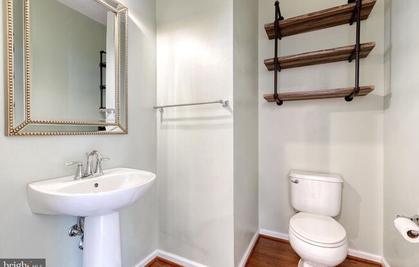
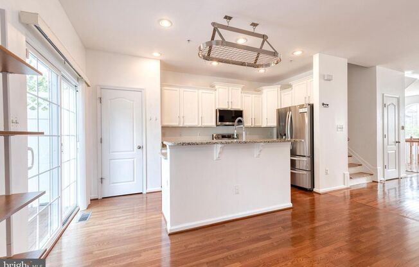
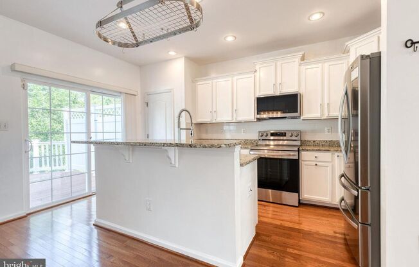
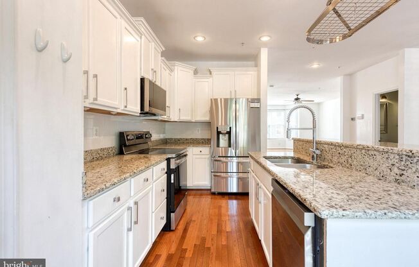
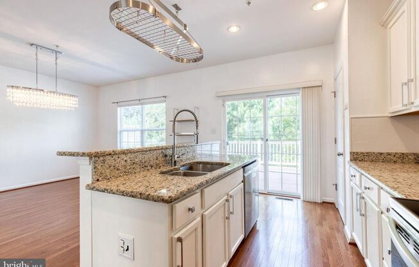
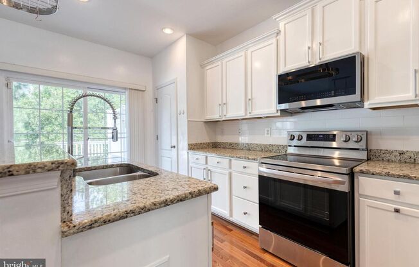
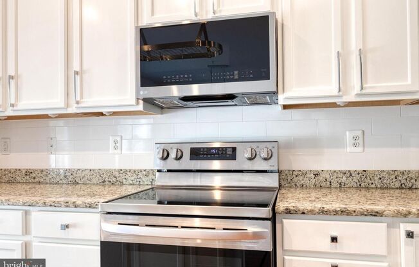
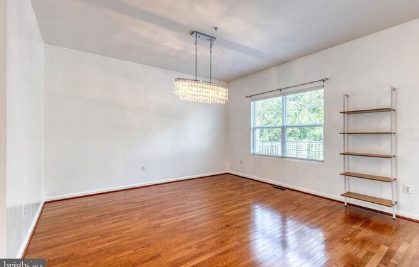
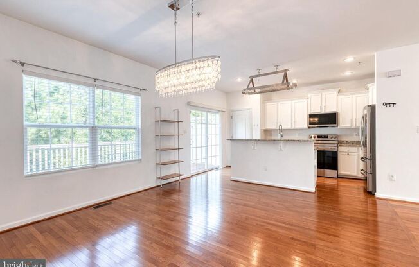
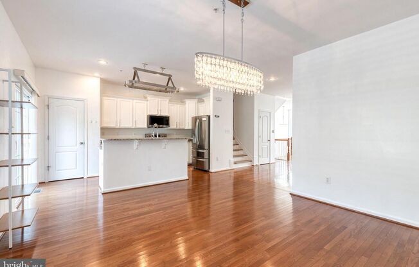
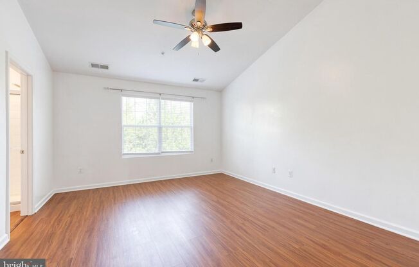
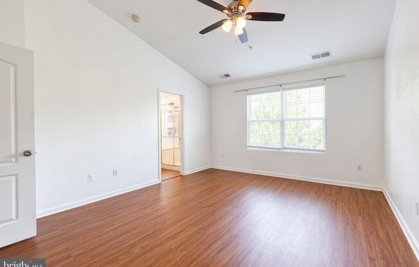
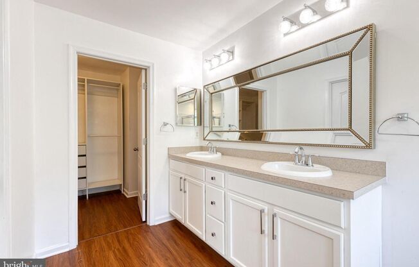
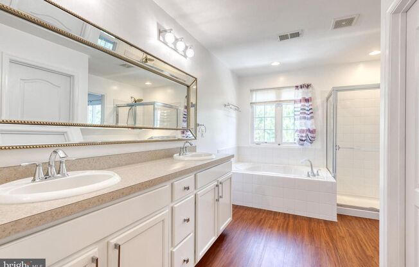
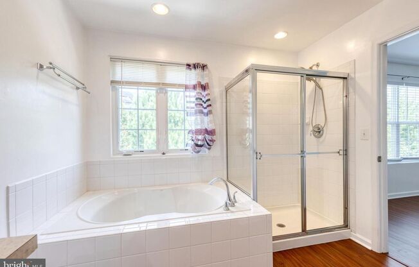
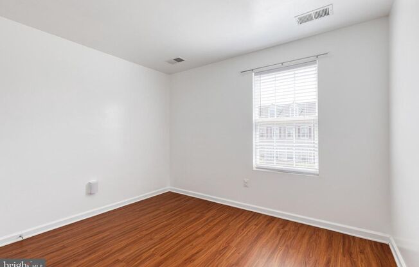
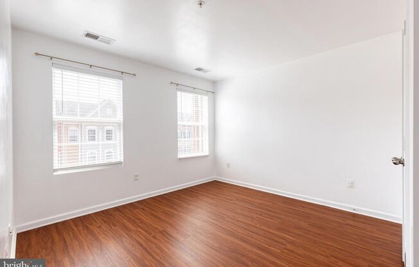
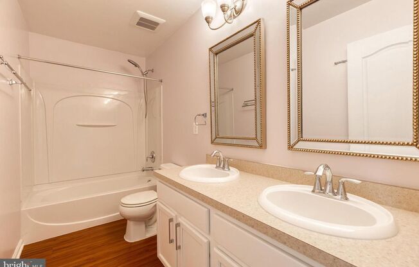
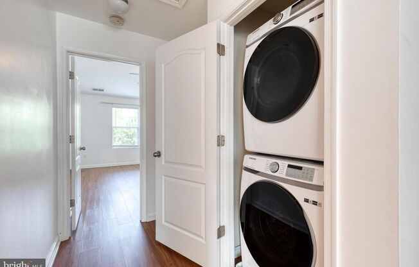
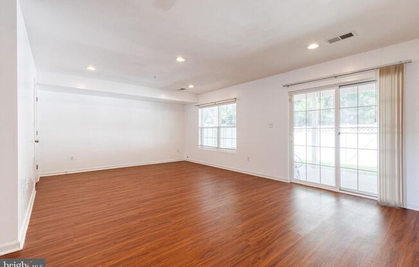
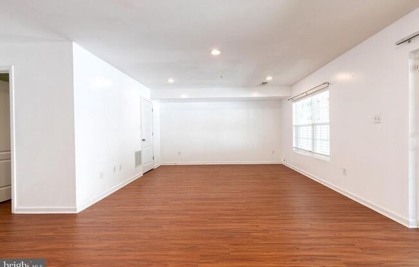
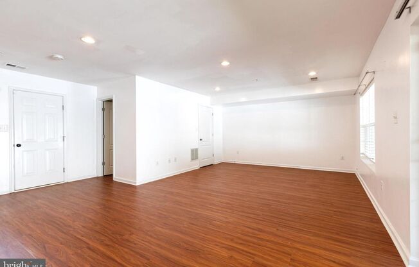
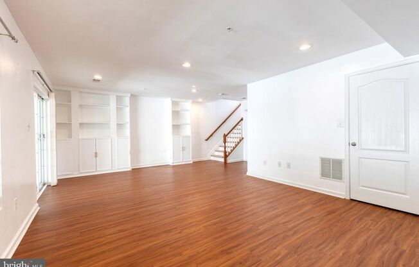
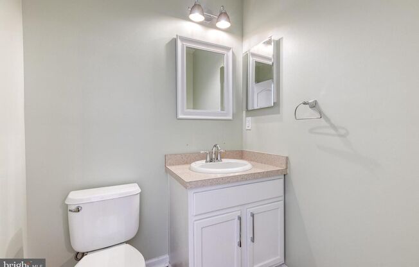
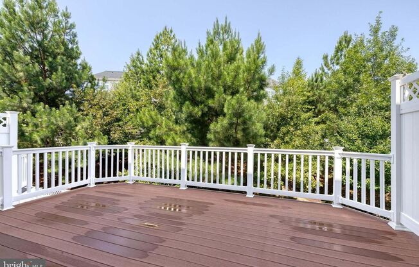
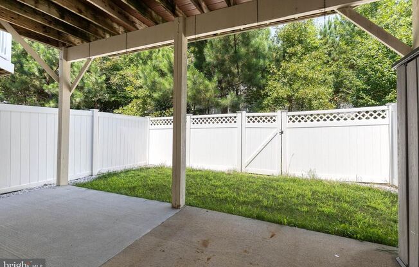
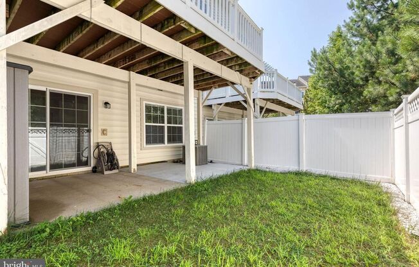
15330 Tewkesbury Place
Upper Marlboro, MD 20774

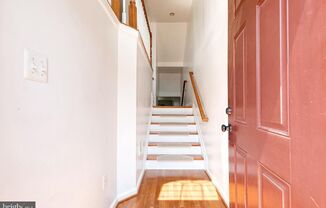
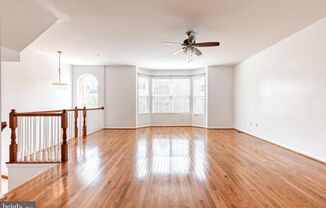
Schedule a tour
Units#
$3,500
3 beds, 3.5 baths,
Available now
Price History#
Price unchanged
The price hasn't changed since the time of listing
21 days on market
Available now
Price history comprises prices posted on ApartmentAdvisor for this unit. It may exclude certain fees and/or charges.
Description#
Welcome to 15330 Tewkesbury Place in the highly coveted Beechtree Estate community. This stunning 2 car garage townhome is loaded with updates and amenities that will surely make you fall in love! The sun-drenched main level has gleaming hardwood floors, high ceilings, lots of windows, an open concept built for entertaining and a gorgeous chef's kitchen. In the kitchen there is an oversized center island with room for 4 barstools, trendy white shaker style cabinetry, granite counters, subway tile backsplash, a hanging pot rack, and stainless steel appliances. Right off of the kitchen is a trex deck that is the perfect spot for a summer BBQ, morning cup of coffee, or cool hangout spot with friends. The upper level offers a giant primary suite with walk in closet and private deluxe bath. The 2nd and 3rd bedrooms are also spacious with great closet space and all of the bedrooms have LVP flooring. The lower level is ideal for a rec room, office, man/woman-cave, craft room, or anything else you can think of, plus it leads out to the fenced backyard!
Listing provided by AppFolio