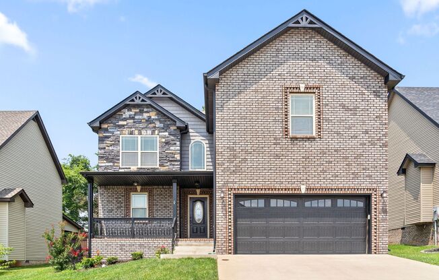
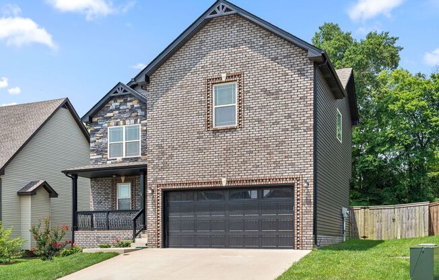
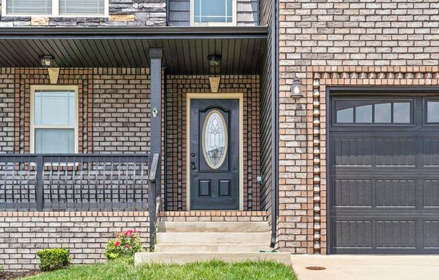
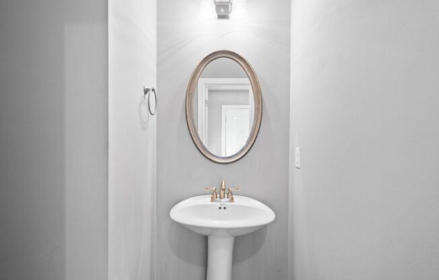
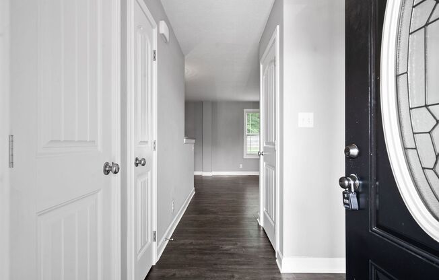
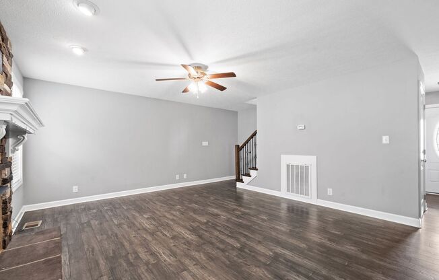
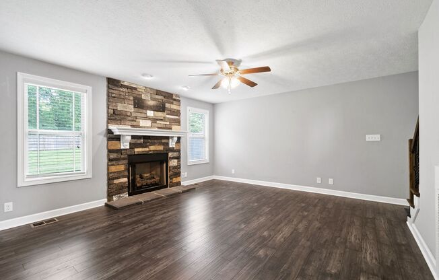
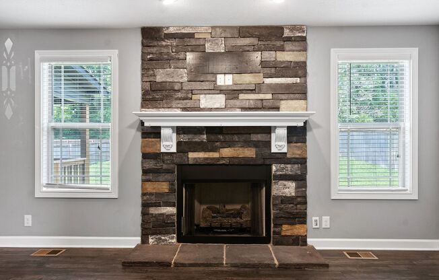
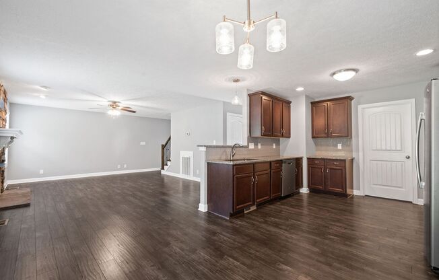
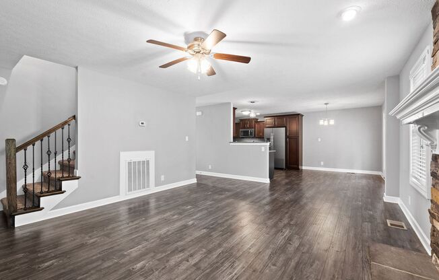
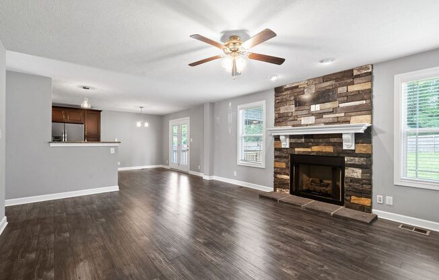
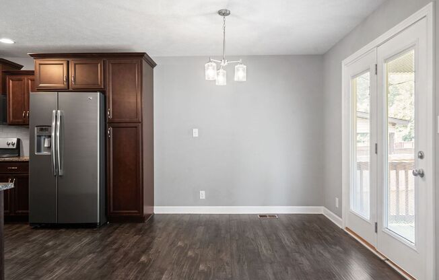
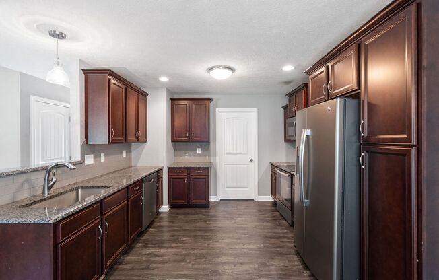
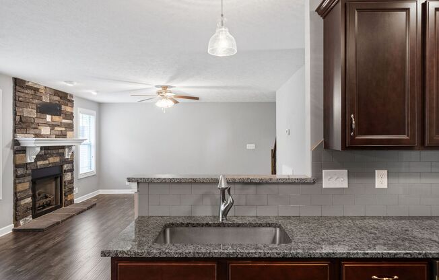
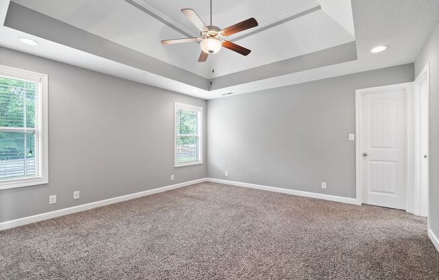
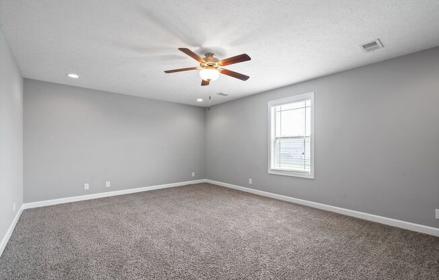
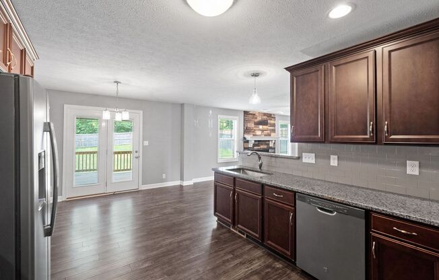
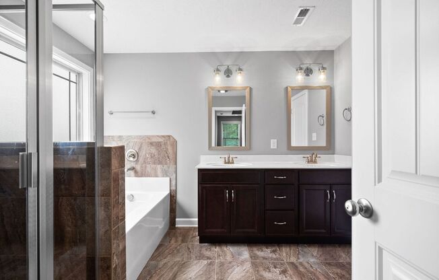
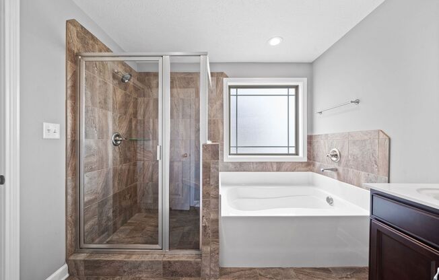
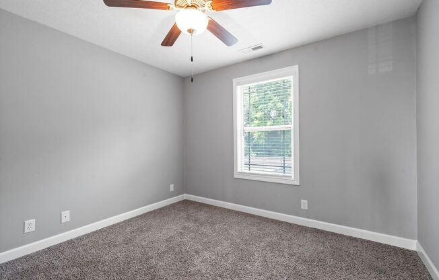
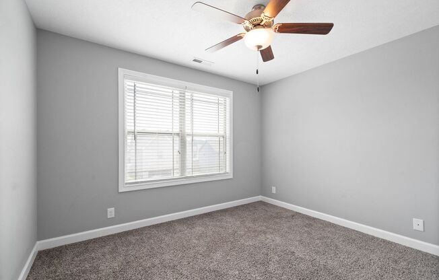
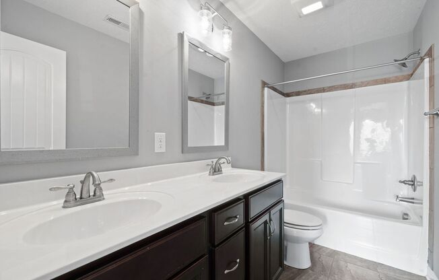
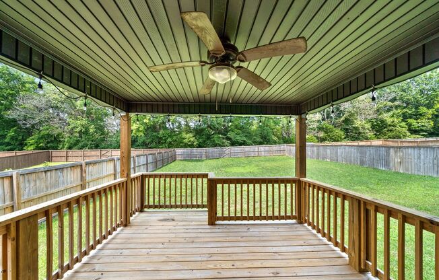
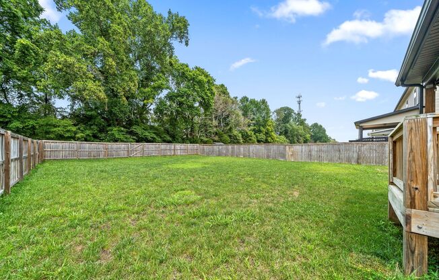
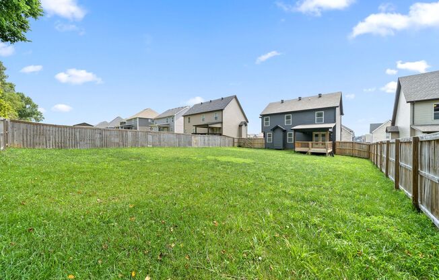
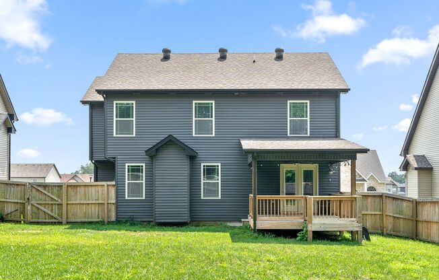
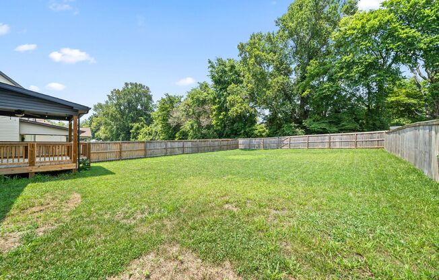
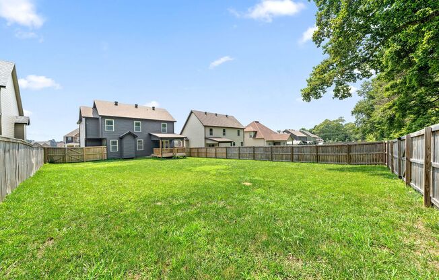
1533 ELLIE PIPER CIR
Clarksville, TN 37043

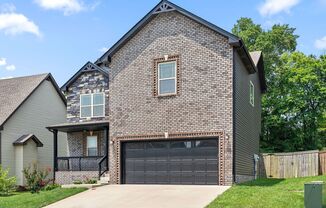
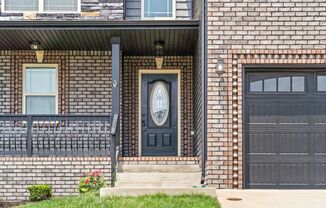
Schedule a tour
Units#
$2,100
3 beds, 2.5 baths,
Available February 3
Price History#
Price unchanged
The price hasn't changed since the time of listing
13 days on market
Available as soon as Feb 3
Price history comprises prices posted on ApartmentAdvisor for this unit. It may exclude certain fees and/or charges.
Description#
Welcome to YOUR new home at 1533 Ellie Piper Circle with ALL the curb appeal to include brick and stone and the latest colors. This is a stunning two-story home w/all bedrooms upstairs with carpet. The primary bedroom is spacious & has a trey ceiling. The primary bath has a garden tub, separate shower, double vanity & tile floor. The main level has an open living room with beautiful wood floors & a gas stone fireplace; just perfect for entertaining. The kitchen has granite countertops, tile backsplash and all the appliances to include a dishwasher, microwave, smooth top stove & a side by side refrigerator. There is also a half bath on the main level & a 2 car garage. Enjoy the oversized covered deck and a large privacy fenced back yard. This yard is perfect for everyone! This won't last long! Sorry, no pets. *Photos of properties are for general representation and floor plan purposes only. Paint color, flooring, appliances and other interior fixtures may be different. A viewing of the actual residence can be scheduled upon approved application.* *All ready dates are subject to change based on scheduled inspections. In the event that the ready date changes after a deposit is received, the 2-week holding period will begin on the updated ready date. *
Listing provided by AppFolio