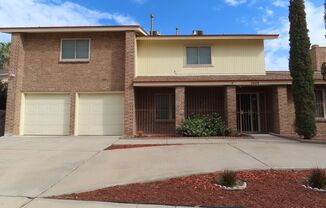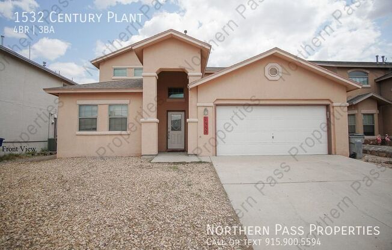
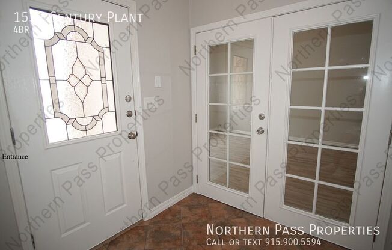
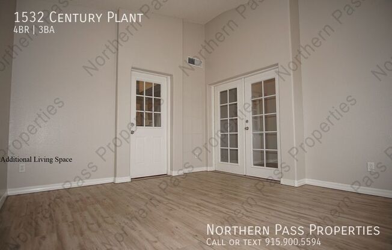
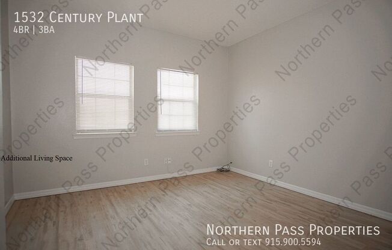
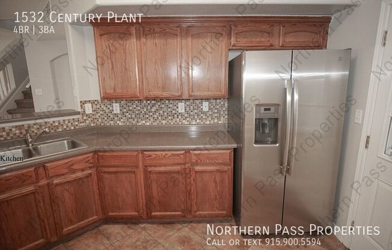
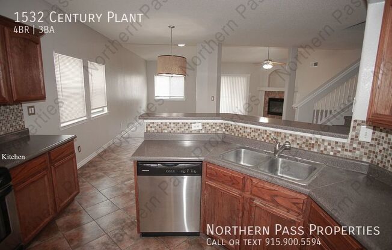
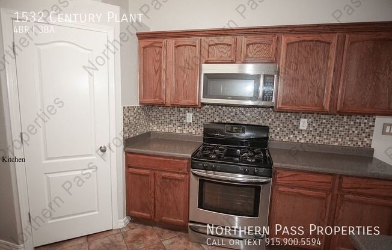
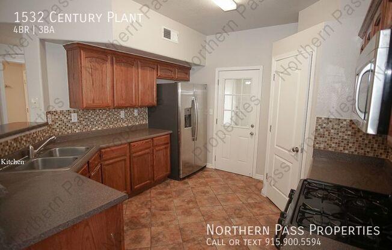
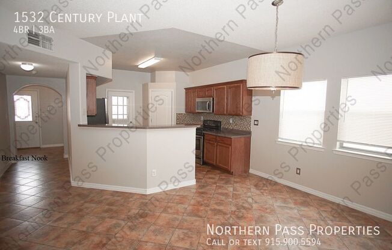
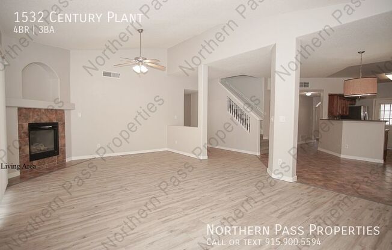
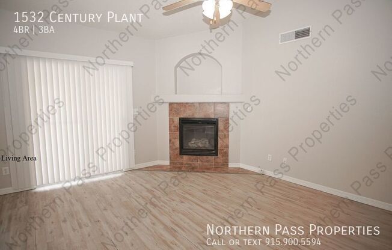
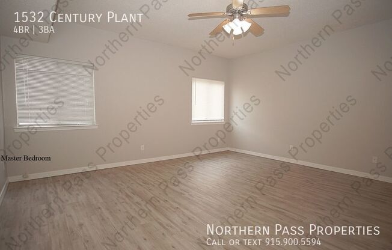
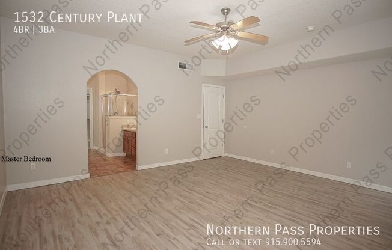
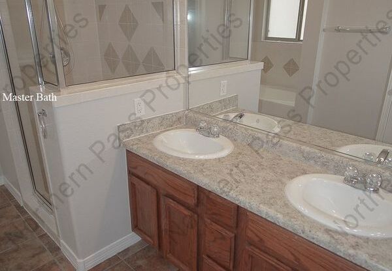
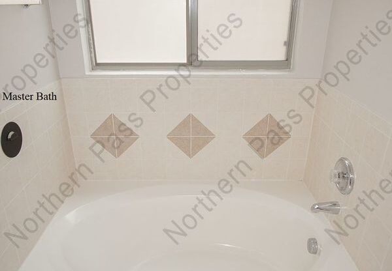
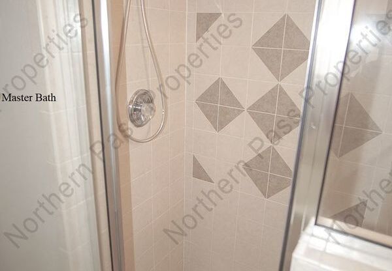
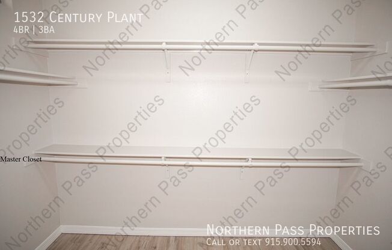
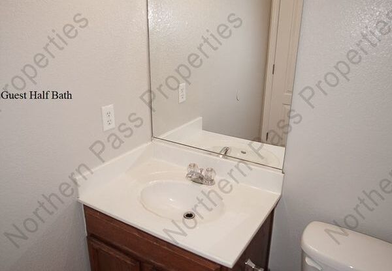
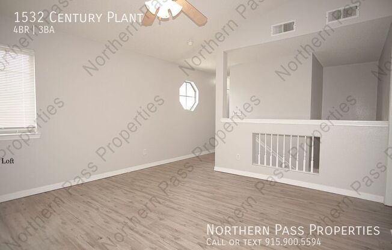
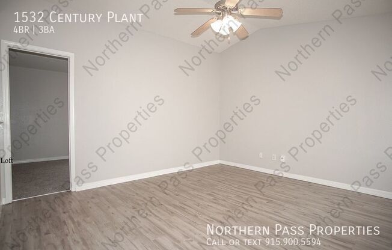
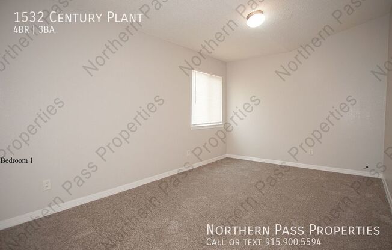
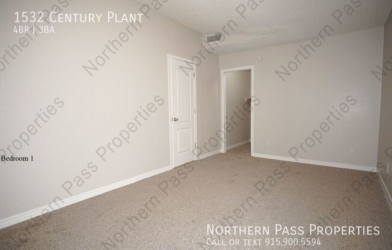
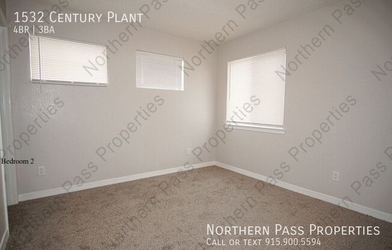
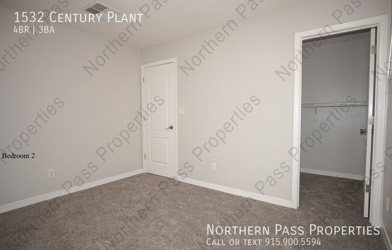
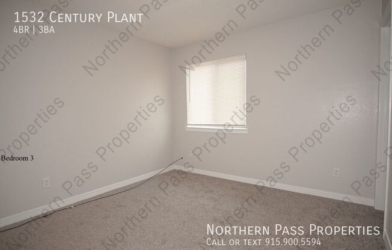
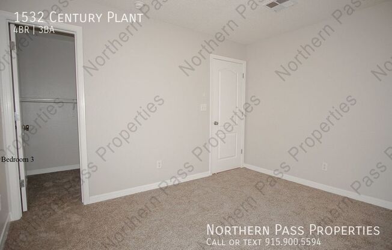
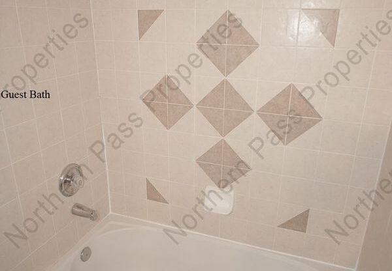
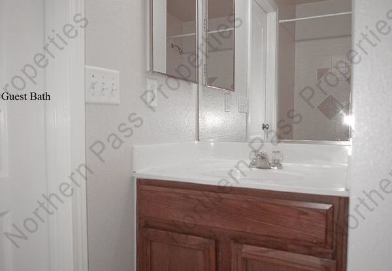
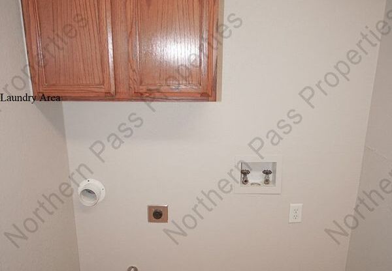
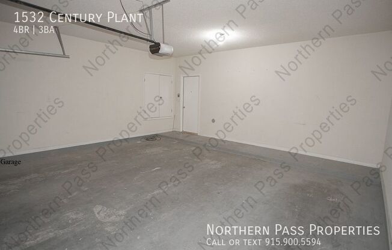
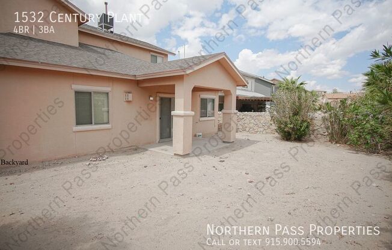
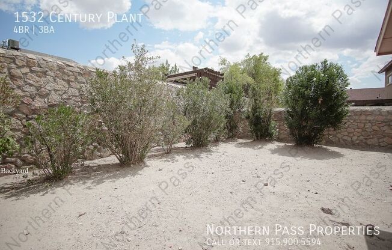
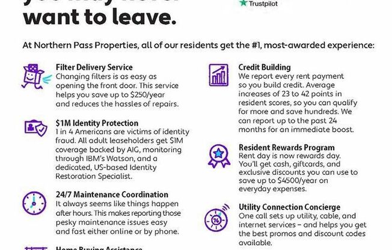
1532 Century Plant
El Paso, TX 79912

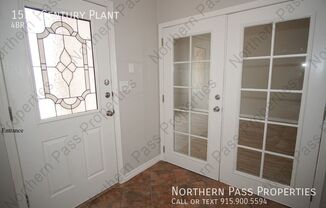
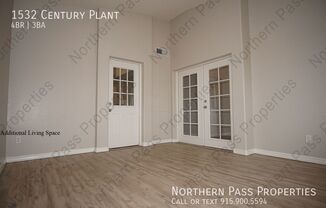
Schedule a tour
Similarly priced listings from nearby neighborhoods#
Units#
$1,945
4 beds, 2.5 baths, 2,668 sqft
Available now
Price History#
Price unchanged
The price hasn't changed since the time of listing
10 days on market
Available now
Price history comprises prices posted on ApartmentAdvisor for this unit. It may exclude certain fees and/or charges.
Description#
Westside home with 4 bedrooms, an open floor plan and a bonus room is now ready for immediate move in. The kitchen is updated with matching stainless-steel appliances, tiled backsplash, beautiful cherry wood cabinets, granite like counter tops, nice size pantry, and a breakfast area. Formal living and dining area offer a good amount of space. The master bedroom is very spacious and is located downstairs. Master bedroom comes with a huge walk-in closet and is open to the master bath. Master bath features dual vanity sinks, a large garden tub and a separate stand-up shower. The downstairs area of this home also features a large laundry room, a nice size storage closet and a half bath for guest use. The 3 guest bedrooms, a full bath and a loft are all located upstairs. All 3 bedrooms are very spacious and have walk in closets. Letâs not forget to mention that this beautiful home comes with REFRIGERATED A/C! Security Deposit $1,945.00 O.A.C Deposit is due in full upon approval, property can only be held for 2 weeks from the day the deposit is paid. Application Fee $35.00, apply online at or in person at 2208 Montana Ave All pets are subject to approval. Already included in the rent price, all new tenants are automatically enrolled in our Resident Benefits Package. More details upon application. Bonus Room None

