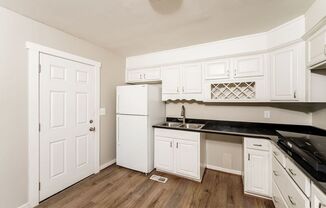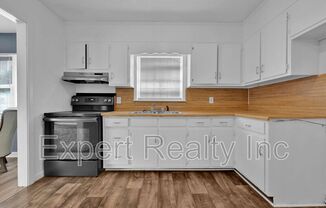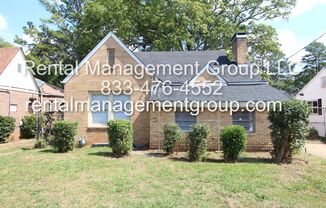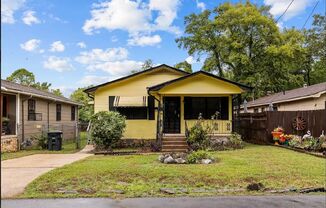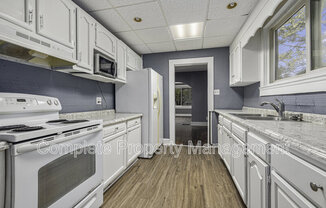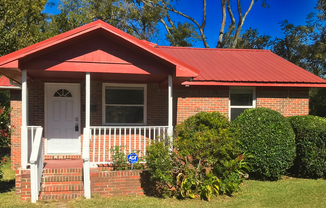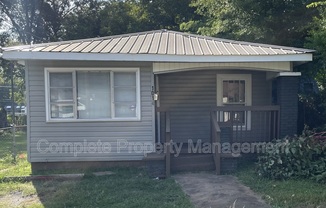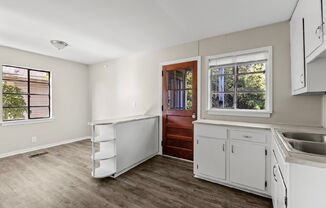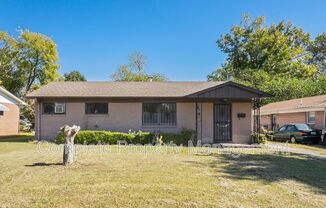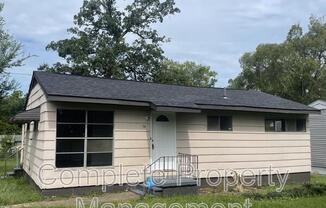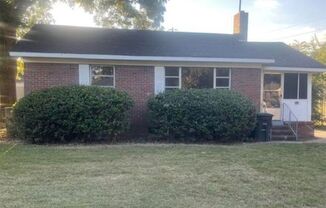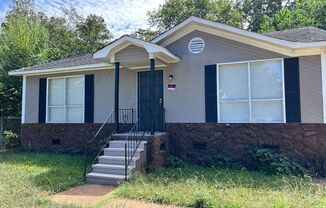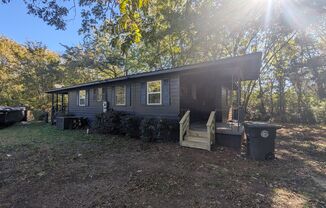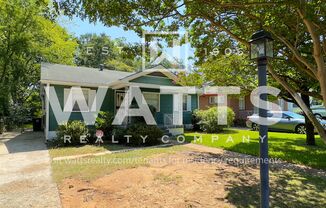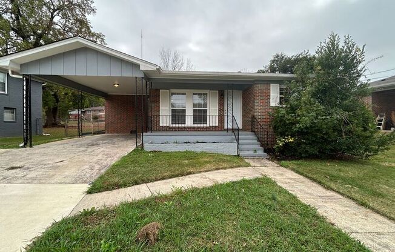
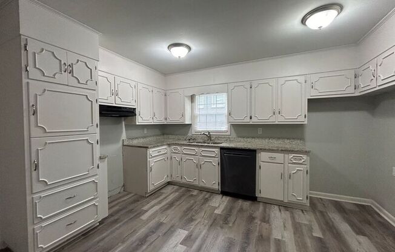
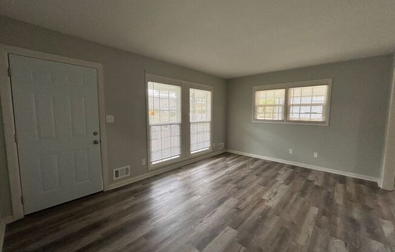
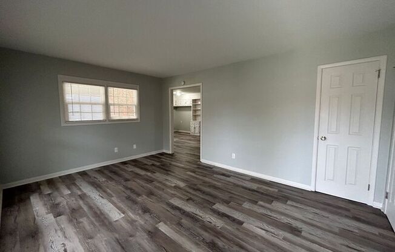
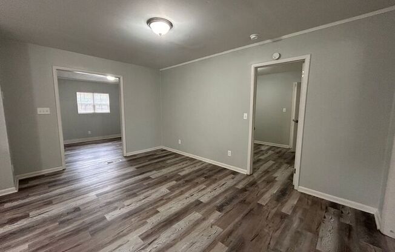
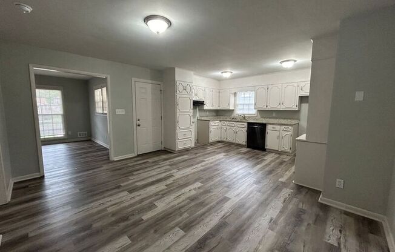
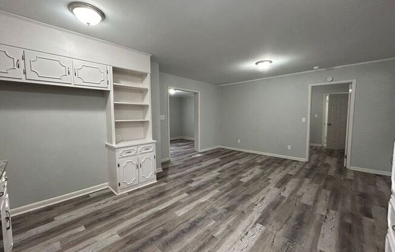
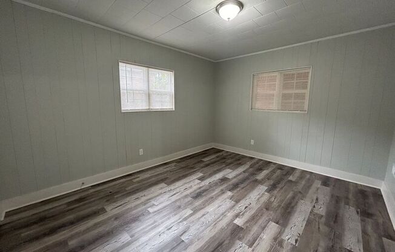
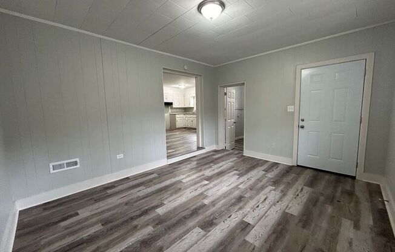
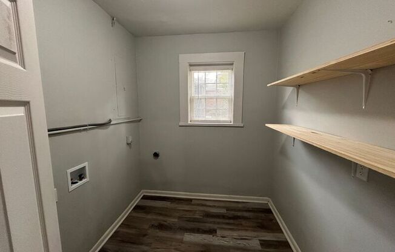
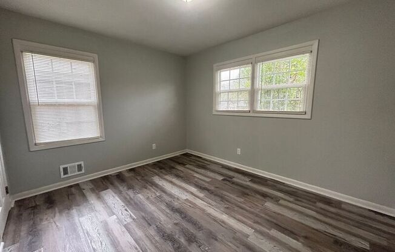
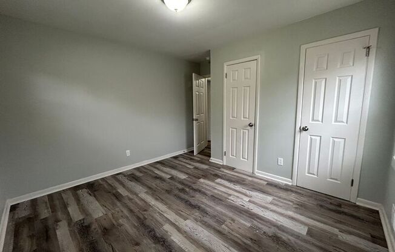
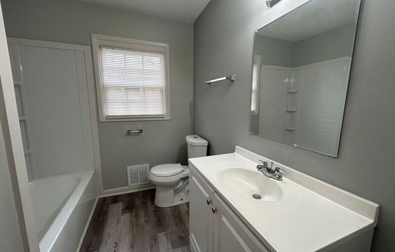
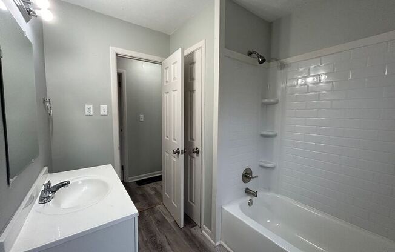
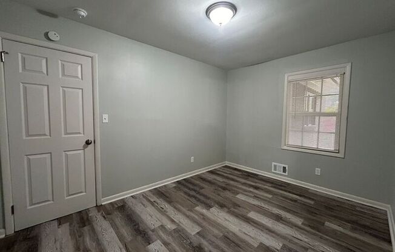
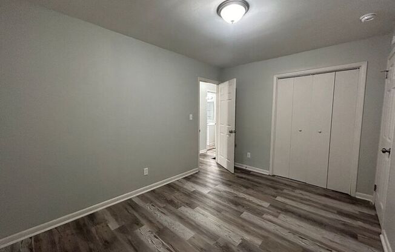
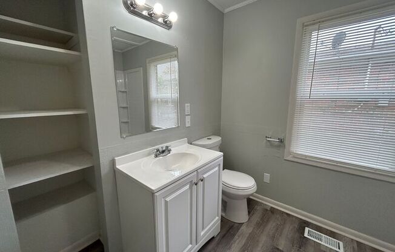
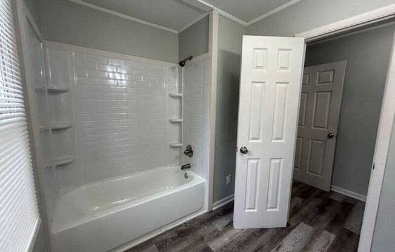
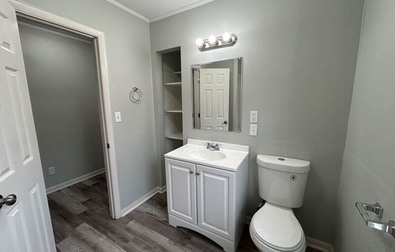
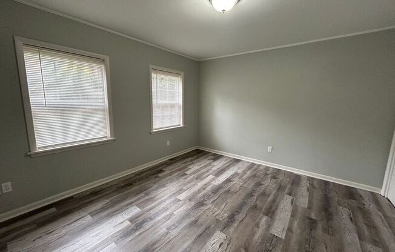
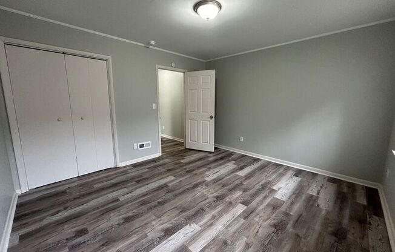
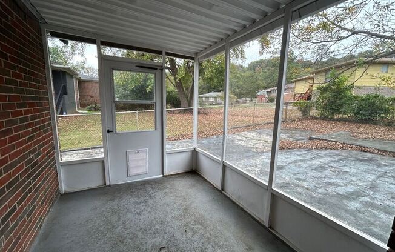
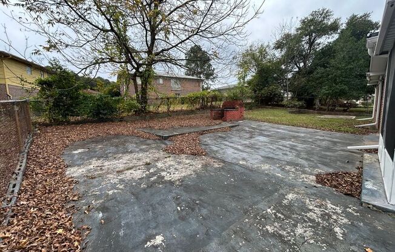
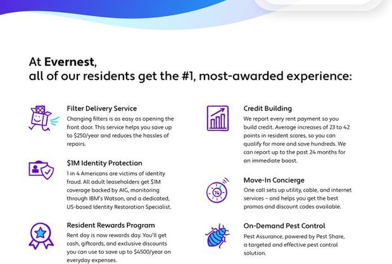
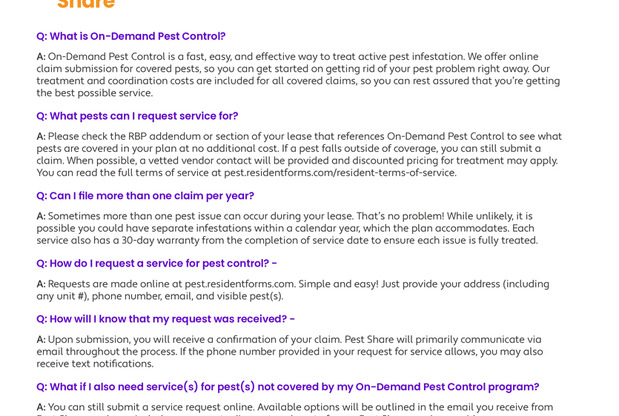
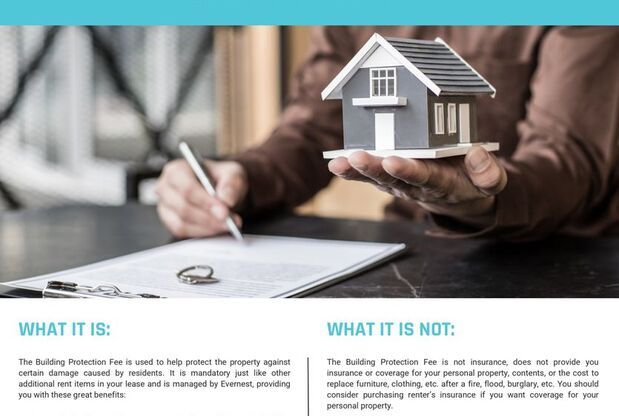
1521 Matt Leonard Dr SW
Birmingham, AL 35211

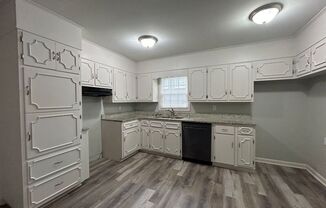
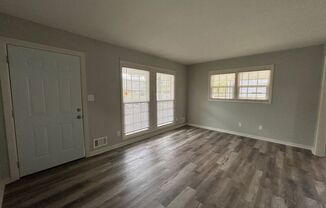
Schedule a tour
Similarly priced listings from nearby neighborhoods#
Units#
$1,390
3 beds, 2 baths, 1,566 sqft
Available November 28
Price History#
Price unchanged
The price hasn't changed since the time of listing
14 days on market
Available as soon as Nov 28
Price history comprises prices posted on ApartmentAdvisor for this unit. It may exclude certain fees and/or charges.
Description#
Available to secure this rate on a 12, 15, or 18-month lease term! Discover the perfect blend of comfort and convenience in this adorable 3-bedroom, 2-bathroom home. Step into a cozy living room that opens to a thoughtfully designed kitchen space, ideal for preparing meals and entertaining family or friends. The layout makes this home feel both intimate and inviting, creating the perfect environment for making memories. Just outside, you'll find an enclosed screen porch that offers a relaxing space to enjoy the outdoors in any weather, along with a carport that provides sheltered parking. The fenced-in yard ensures privacy and offers a secure area for children or pets to play, adding extra value for families and pet owners alike. Inside, this home comes equipped with essential amenities for modern living. A reliable water heater, efficient heating system, and central cooling provide comfort in every season. Additionally, washer and dryer hookups are available, making laundry day a breeze. Located just a short drive from local stores, shops, and a variety of dining options, this home offers the perfect balance of accessibility and neighborhood charm. Make this delightful property your next home and experience the comfort and convenience it has to offer! Pets: Yes, limit of 2 Housing vouchers are accepted Residents are responsible for all utilities. Application; administration and additional fees may apply Pet fees and pet rent may apply All residents will be enrolled in a Benefits & a Building Protection Program, contact Evernest for more details A security deposit will be required before signing a lease The first person to pay the deposit and fees will have the opportunity to move forward with a lease. You must be approved to pay the deposit and fees. Beware of scammers! Please contact Evernest Property Management at before leasing. Amenities: Washer/Dryer-Hookups, Patio, Enclosed-Screen-Porch, Carport, Fenced-in-Yard
