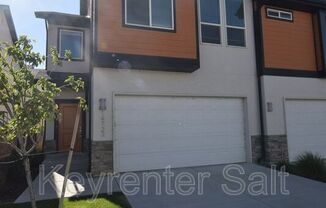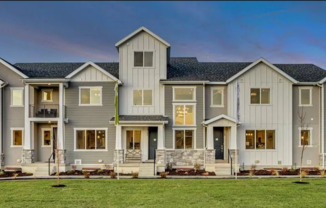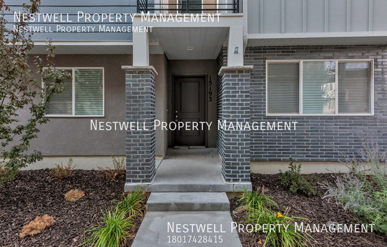
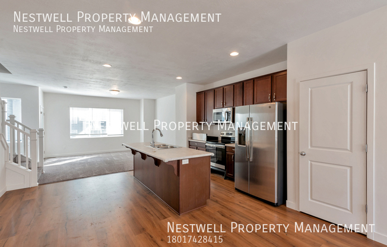
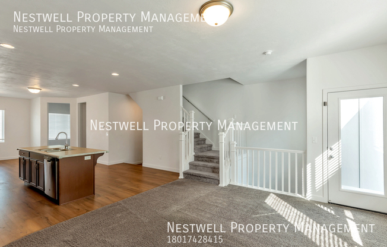
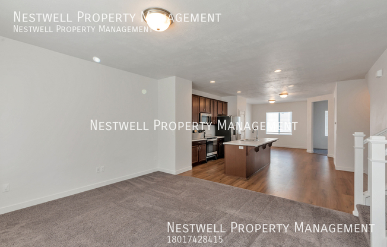
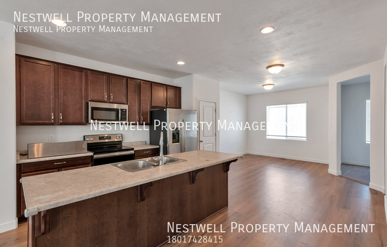
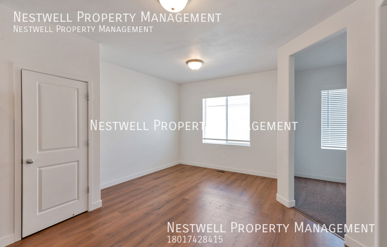
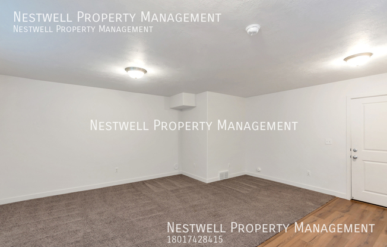
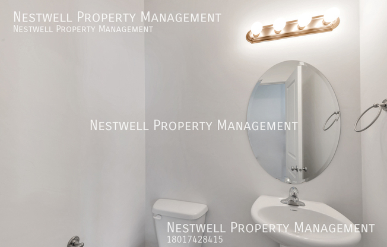
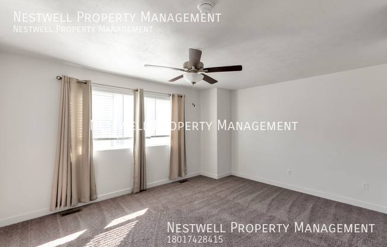
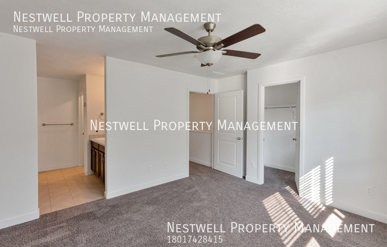
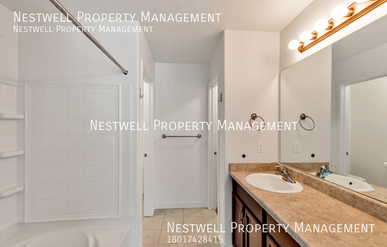
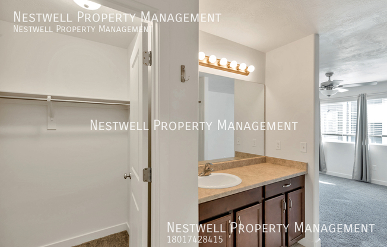
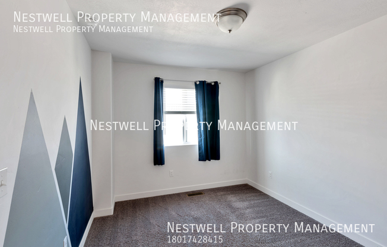
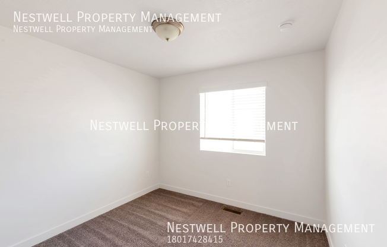
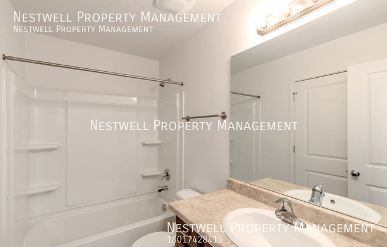
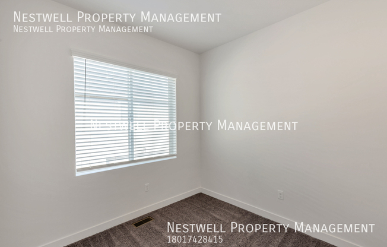
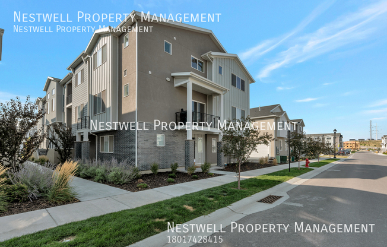
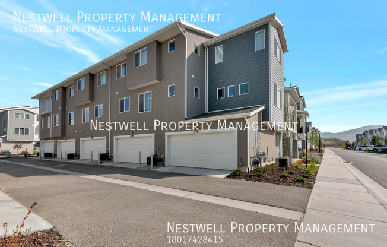
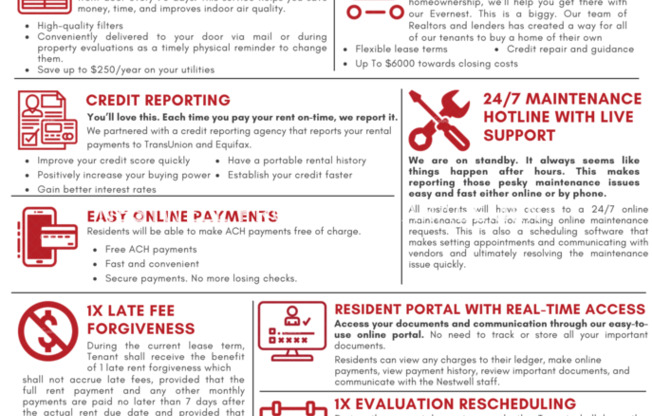
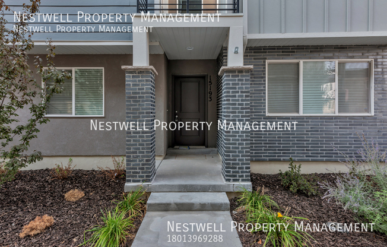
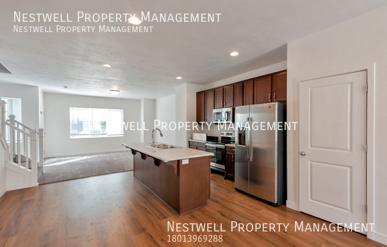
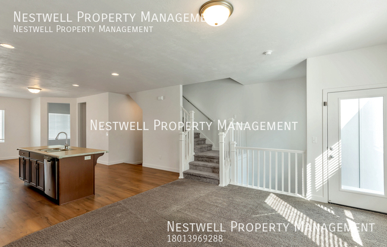
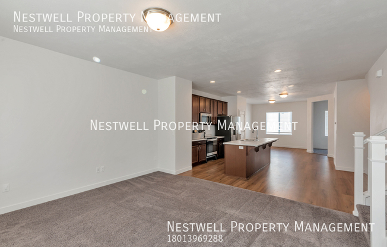
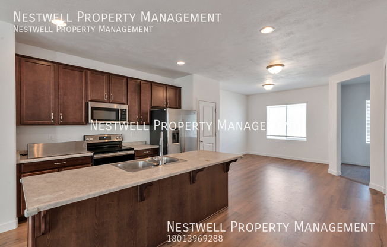
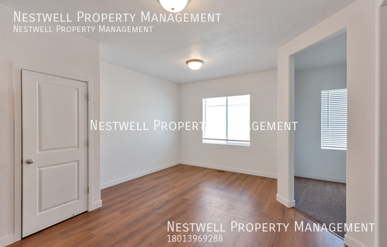
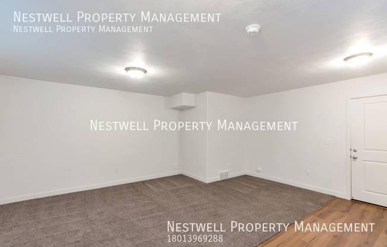
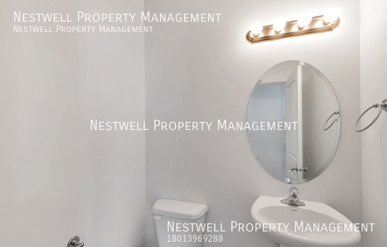
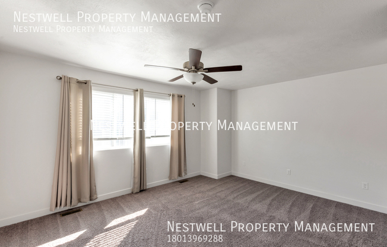
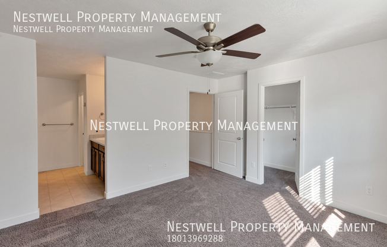
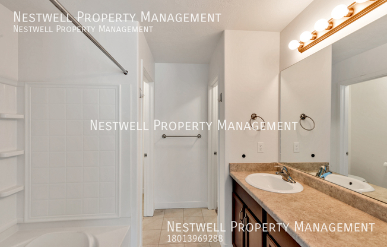
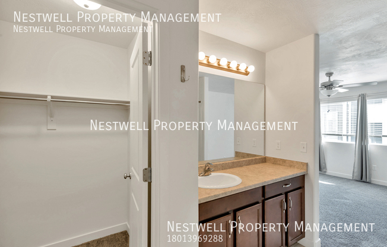
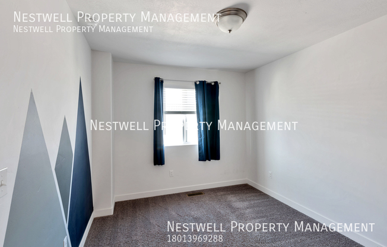
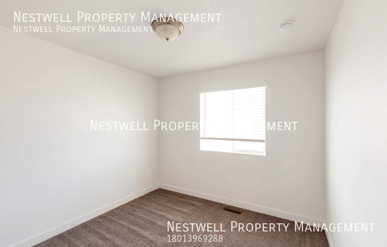
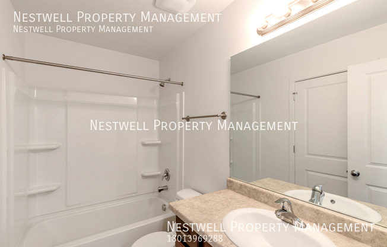
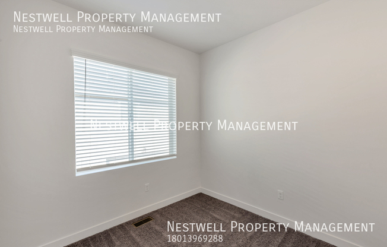
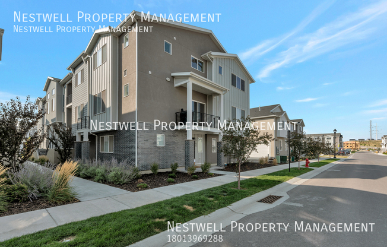
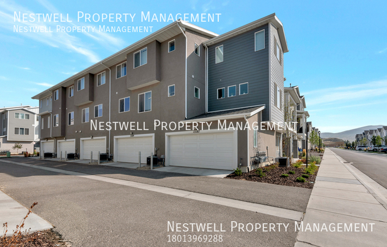
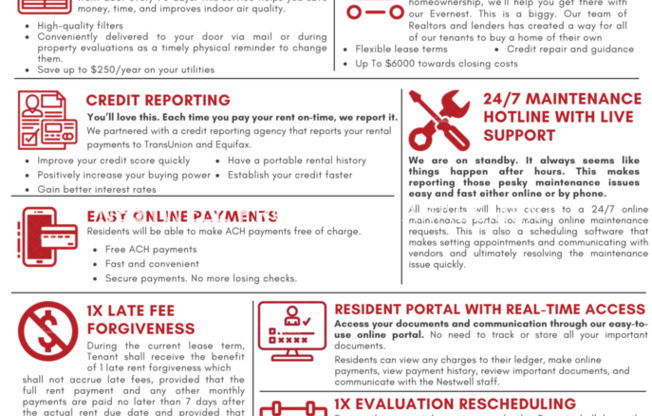
15193 S Tack Way
Bluffdale, UT 84065

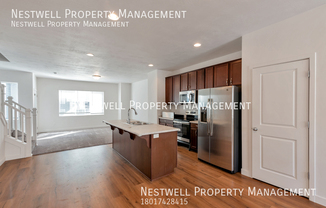
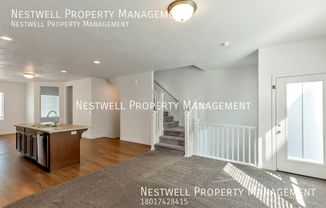
Schedule a tour
Units#
$1,895
3 beds, 2.5 baths, 2,068 sqft
Available now
Price History#
Price dropped by $100
A decrease of -5.01% since listing
44 days on market
Available now
Current
$1,895
Low Since Listing
$1,895
High Since Listing
$1,995
Price history comprises prices posted on ApartmentAdvisor for this unit. It may exclude certain fees and/or charges.
Description#
Absolutely amazing mid-row townhome featuring a brilliantly lit, open kitchen seamlessly connected to the dining and living room. Delight in the breathtaking views from the balcony. Situated in a vibrant, newer community with an abundance of picturesque walking trails. Schedule your Showing Appt. ONLINE NOW! AVAILABLE DATE: NOW! LEASE LENGTH: Lease ending longer term Spring of 2026 OCCUPANCY RULE: No More than 3 unrelated adult occupants TYPE: Townhome SQUARE FEET: 2068/2068 GARAGE: 2 Car Garage FENCED YARD: No Yard FEATURES: - 3 Bedrooms - 2.5 Bathrooms - Island Kitchen - Granite Countertops - Stainless Steel Appliances - Living Room - Walk-In Closet - Washer/Dryer Hookups - Balcony - And more... TENANT CHARGES: - Resident to sign/pay for gas & electricity - Resident to pay for water & garbage monthly - Resident to pay $33.00 for Sewer Monthly - Resident to pay $65.00 HOA Fee per month - Resident Benefits Package (RBP) = $29.95 per month *For information on this service go to - Property Damage Liability Waiver For Residents (PDLW) = $15.95 per month.**For information on this service go to - Security Deposit = Same as rent depending on application score (fully refundable) - Application Fee = $40.00 per applicant 18 and older - Lease Initiation Fee = $150.00 after approval and upon signing - Pet fees as listed (if applicable) - If the mailbox is a community box that requires a key, it is owned by the Postal Service. A small fee may be required to get mailbox keys upon move-in. YARD CARE: Maintenance Free Community! PETS: No Pets are permitted in or on the property. NO Smoking or Vaping is permitted in or on the property. SHOWING INSTRUCTIONS: To schedule a showing online NOW, push on the button below, or TEXT/Call one of our amazing Showing Specialists at <a href="https:// alt="Schedule a Showing Online" src="https:// TO APPLY: - - $40.00 application fee per adult to be paid at the time of application. - All applicants will be required to fill out an animal profile even if you do not have a pet. The link will be provided after you have submitted your application and paid the fee. - Review application criteria and Deposit Info before applying at - We process all applications, and the first application that completes all the paperwork requirements will be processed first. PROPERTY MANAGER: CDA/Nestwell Property Mgmt. 8813 S Redwood Road #D1 West Jordan, UT 84088 * All information is deemed reliable but not guaranteed and is subject to change. Animals (Not Allowed) Cooling (Central Air) Countertops (Granite/Quartz) Floors (Carpet) Garage (2 Car) Hoa Community Island Kitchen New Property (< 5 Years) Smoking (Not Allowed) Washer/Dryer Hookups
