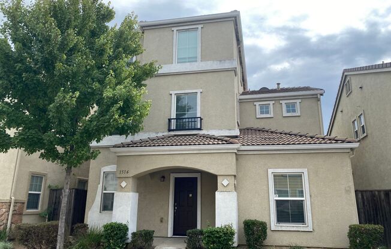
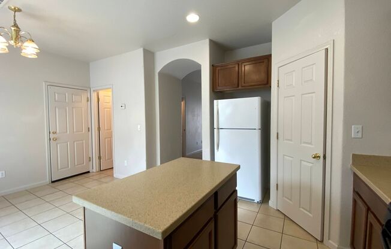
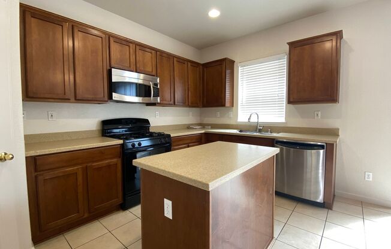
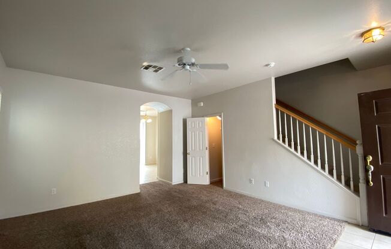
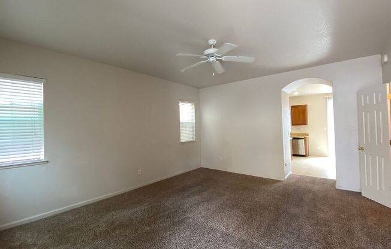
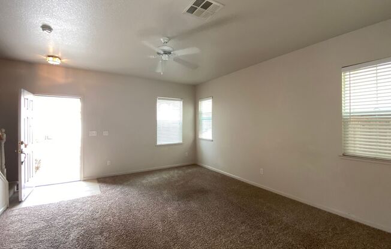
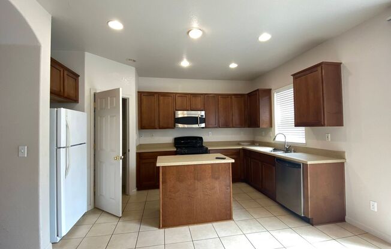
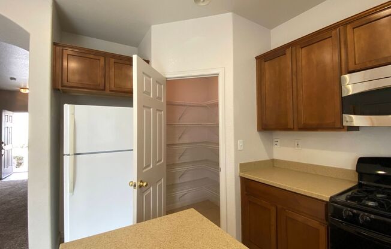
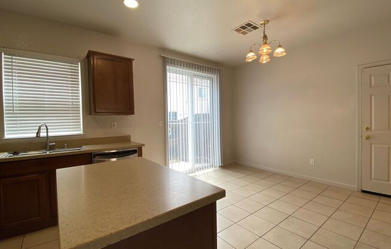
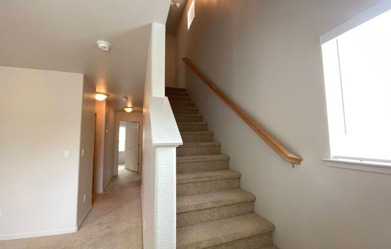
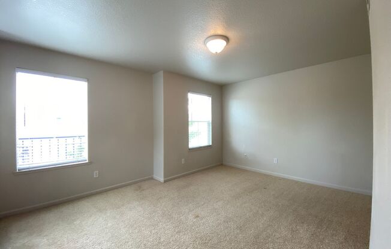
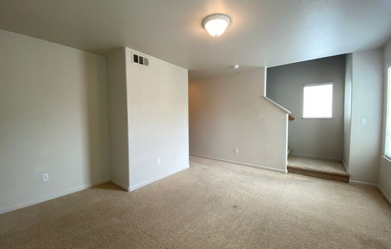
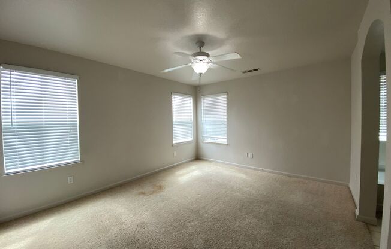
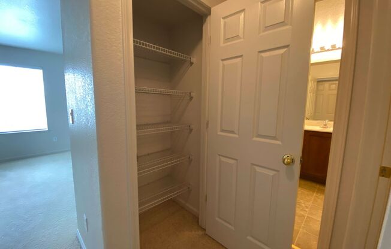
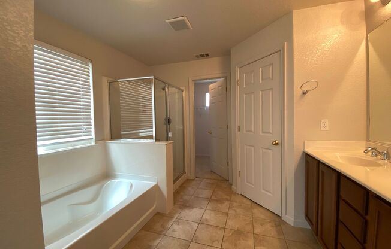
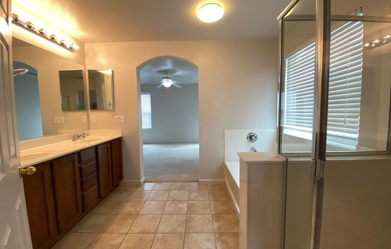
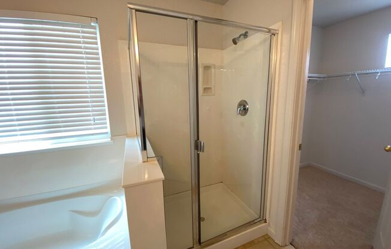
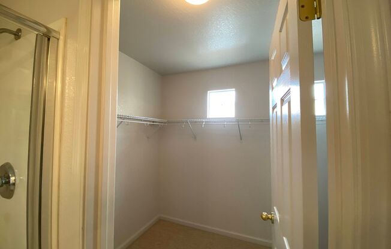
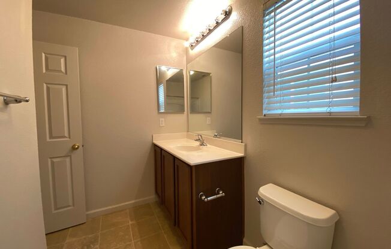
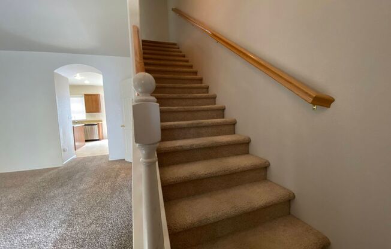
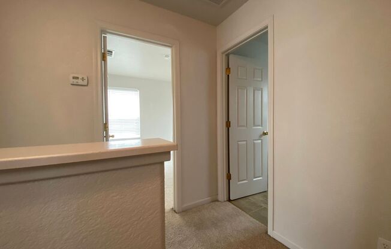
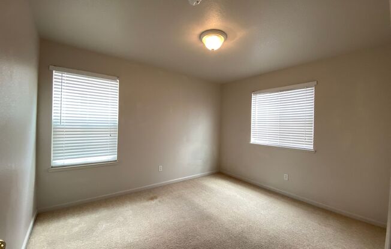
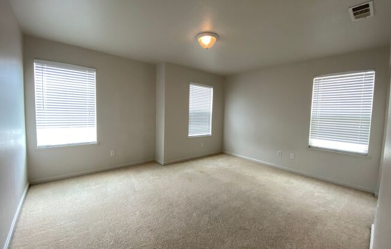
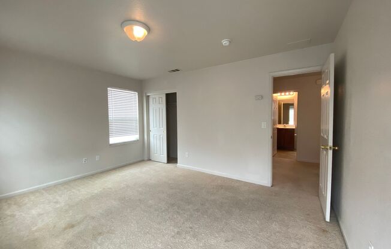
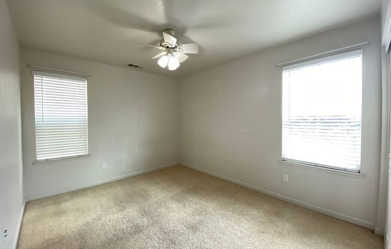
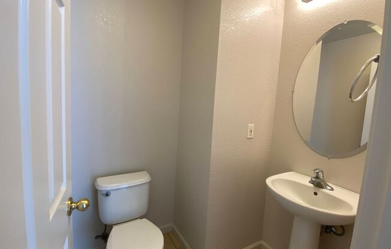
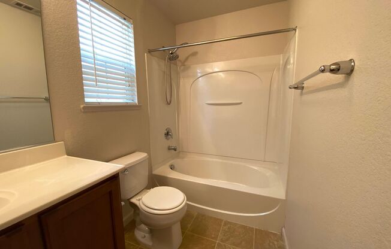
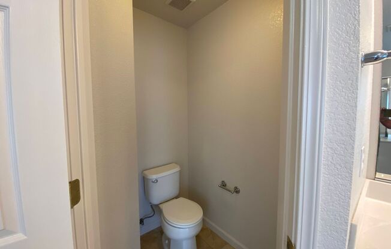
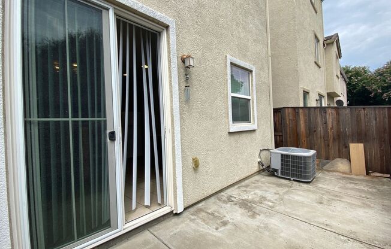
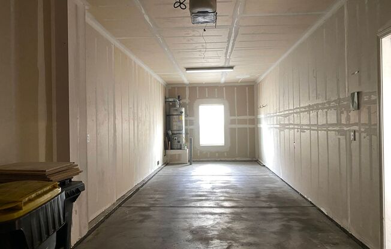
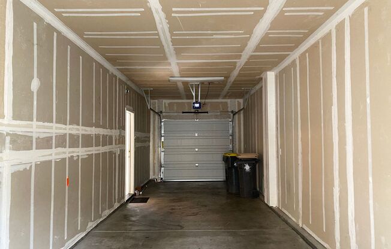
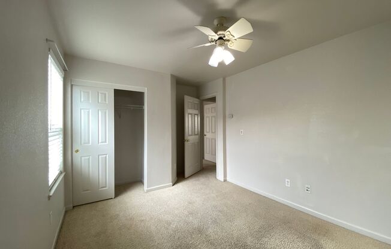
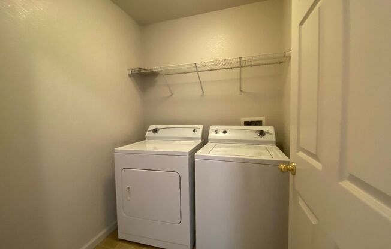
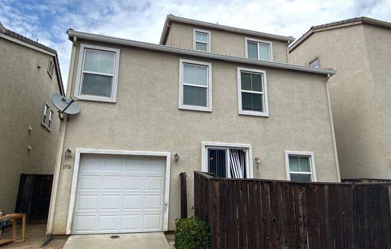
1516 Cat Tail Dr
Stockton, CA 95204-1765

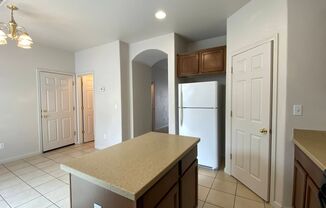
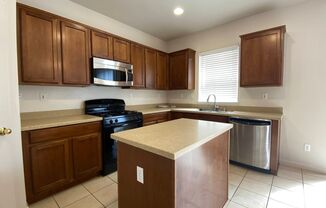
Schedule a tour
Units#
$2,650
4 beds, 3.5 baths,
Available now
Price History#
Price dropped by $100
A decrease of -3.64% since listing
36 days on market
Available now
Current
$2,650
Low Since Listing
$2,650
High Since Listing
$2,750
Price history comprises prices posted on ApartmentAdvisor for this unit. It may exclude certain fees and/or charges.
Description#
Welcome to this spacious three-story, four-bedroom, 3.5 bathroom home located in a gated community. This well-maintained property features a tandem 2 car garage, living room, breakfast nook, loft, central heat & air, and ceiling fans throughout. Built in 2008, this home offers a modern layout with plenty of space for your comfort and convenience. The HOA maintains the front yard, allowing you to enjoy a low-maintenance lifestyle. With a one-year lease requirement and $100K renter's liability insurance, this property ensures peace of mind for all residents. Contact Michael Jacobson, DRE#00656926, for more information on this fantastic rental opportunity. Small pets are allowed with a $25 per month pet rent. $100K renter's liability insurance is required. No co-signers. Riverwalk HOA rules are strictly enforced including no overnight street parking, the garage must be used for cars and guests must park in the guest parking areas. Take a virtual tour: PROPERTY TOURS: 1) It is recommended that you view the online virtual tour and photos of the home. 2) Please drive by the home to make sure it's a neighborhood you like. 3) Submit your completed application online at com 4) Upon approval for the property, you must then view the property with one of our staff, prior to paying your security deposit
Listing provided by AppFolio