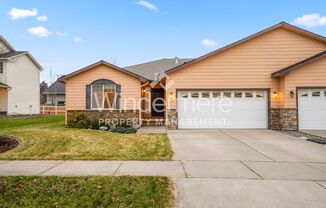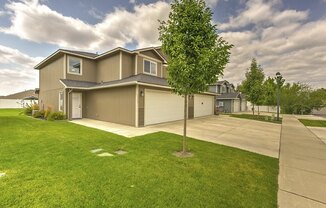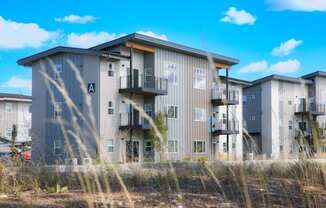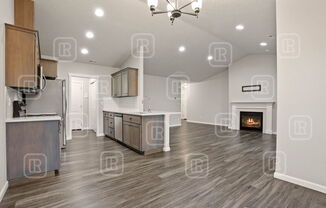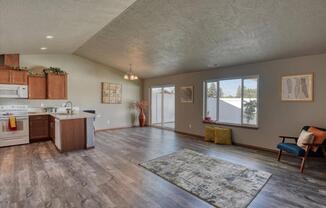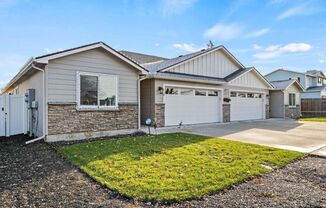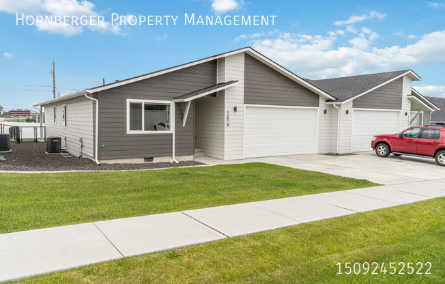
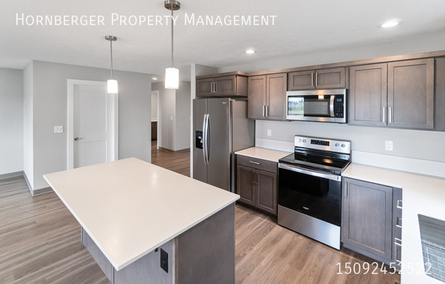
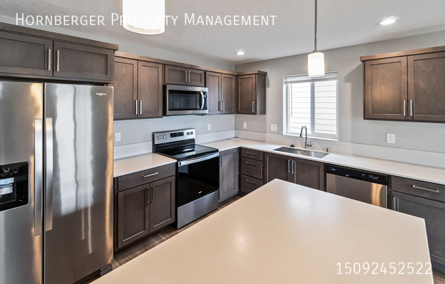
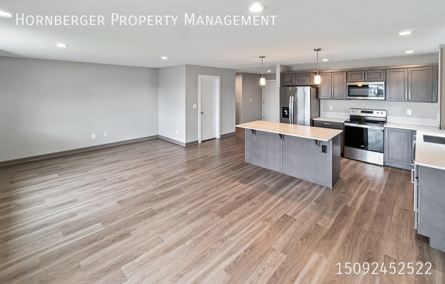
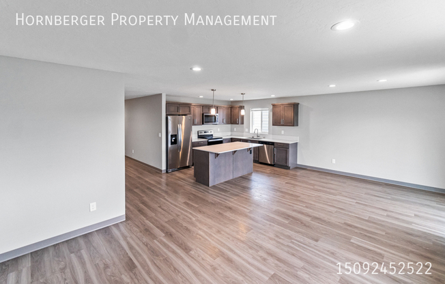
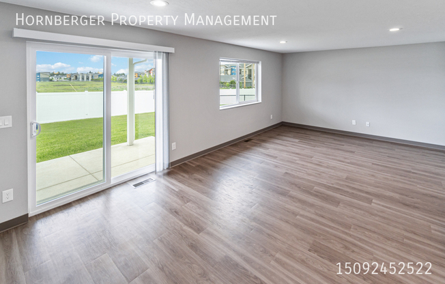
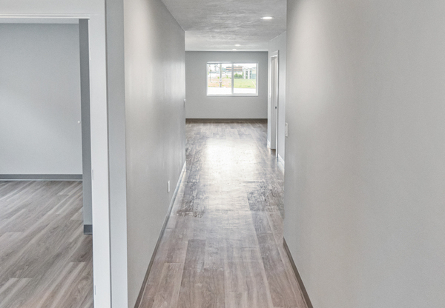
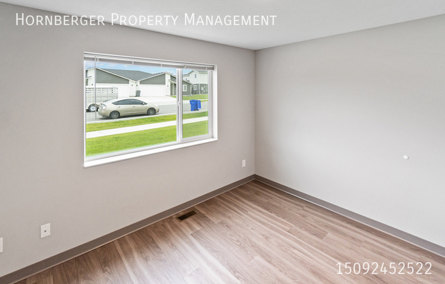
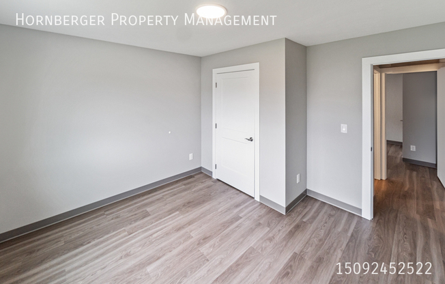
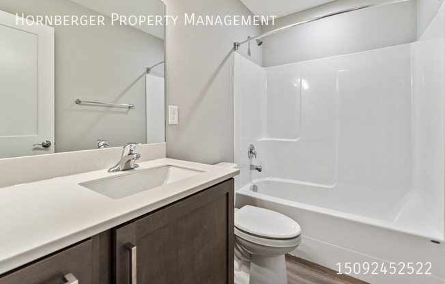
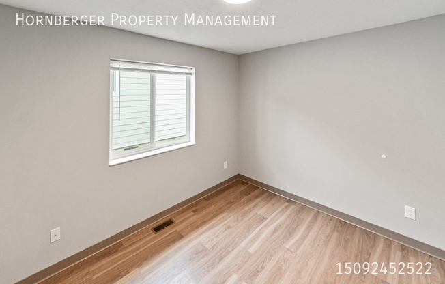
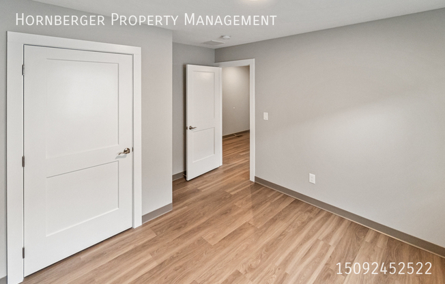
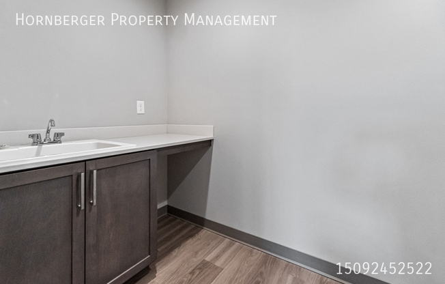
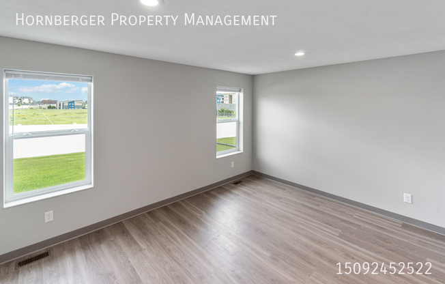
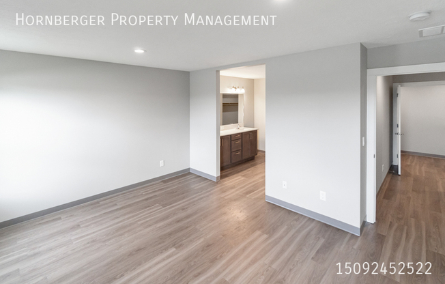
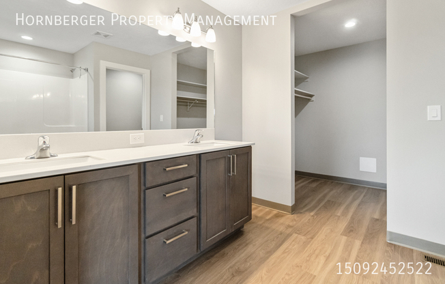
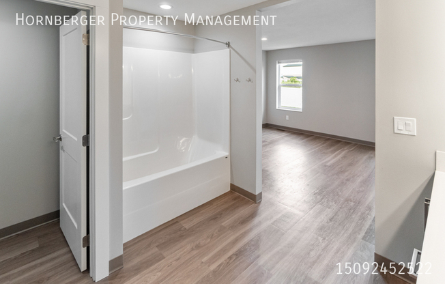
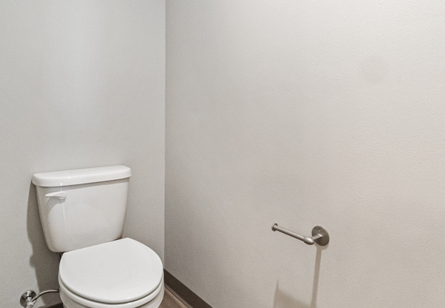
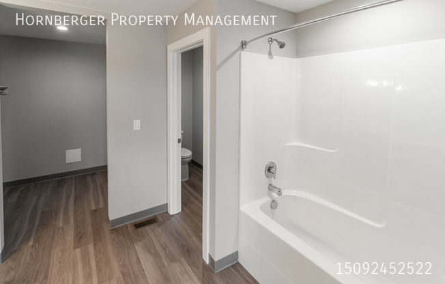
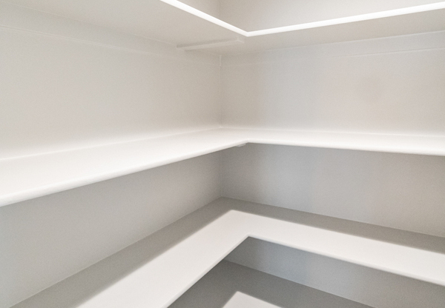
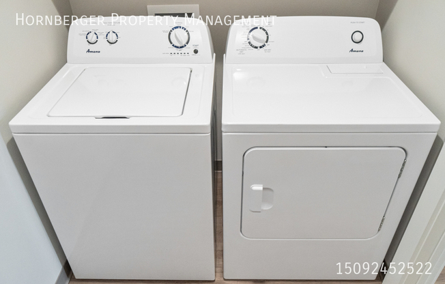
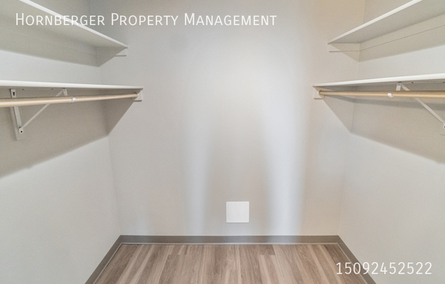
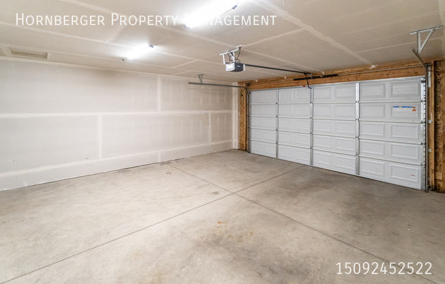
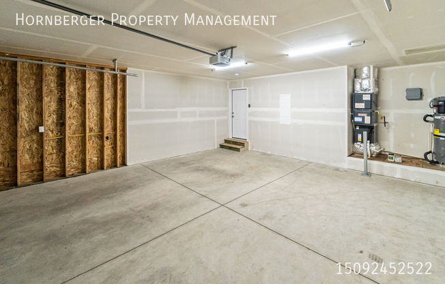
1514 1516 N BELL ST
Spokane Valley, WA 99016

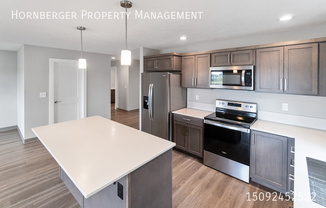
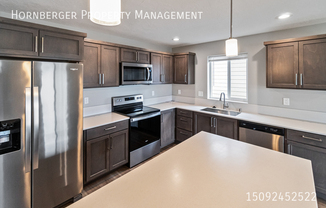
Schedule a tour
Similar listings you might like#
Units#
$2,295
3 beds, 2 baths, 1,508 sqft
Available now
Price History#
Price unchanged
The price hasn't changed since the time of listing
30 days on market
Available now
Price history comprises prices posted on ApartmentAdvisor for this unit. It may exclude certain fees and/or charges.
Description#
Coming Soon, Brand New Construction Duplex in Spokane Valley! Lawn Care Included! Welcome to luxurious living in this brand new construction duplex located in the heart of Spokane Valley. Step inside to discover a modern and spacious home with luxury vinyl plank (LVP) flooring throughout, creating a sleek and low-maintenance living space. The open layout seamlessly integrates the kitchen, family room, and dining area, providing the perfect setting for entertaining. The kitchen features quartz countertops, a kitchen island, stainless steel appliances, a pantry, garbage disposal, and ample cabinet space for all your culinary needs. Each bathroom boasts quartz countertops and a full tub and shower and a linen closet for convenience. The bedrooms are designed for functionality, with large closets for storage and large windows that flood the rooms with natural light. The primary bedroom includes a spacious walk-in closet with extra shelving and an ensuite bathroom with jack and jill sinks. Additionally, you'll appreciate the convenience of the laundry room, complete with a farmhouse sink. Outside, enjoy the back deck, and take advantage of the spacious attached two-car garage, providing secure parking and additional storage space. Amenities - Kitchen Island Washer & Dryer Attached Two Car Garage Back Deck Quartz Counter Tops Walk-in Closet LVP Flooring Lawn Care Included! Rent - $2295.00 (Includes Lawn Care) Utility Fee - $75.00 Water and Sewer Deposit - $2000.00 or use Obligo to qualify for the deposit waiver program. Resident Benefit Package - Call for Details Pets Welcome - Call for Details App Fee- $50.00 Admin Fee- $200.00
