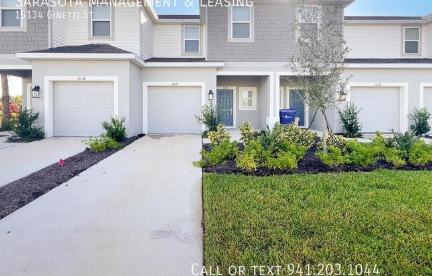
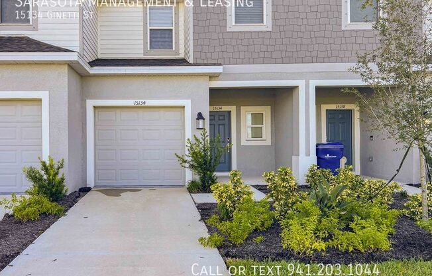
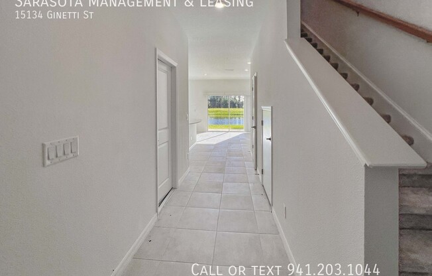
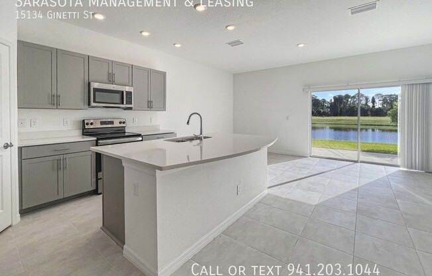
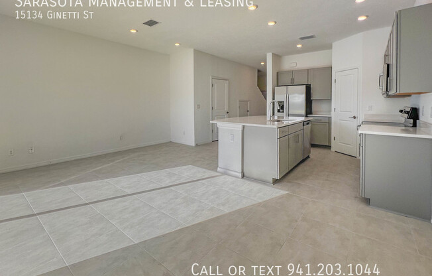
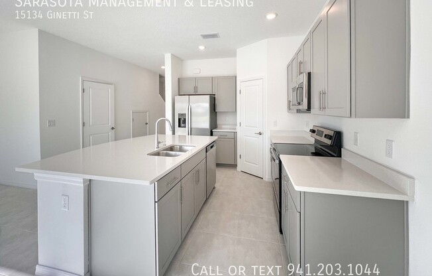
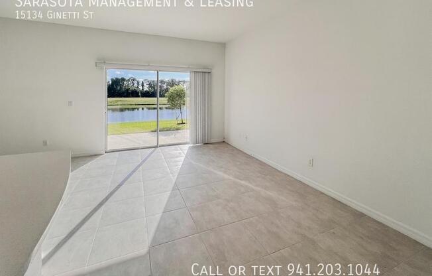
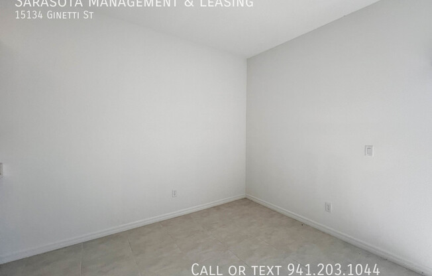
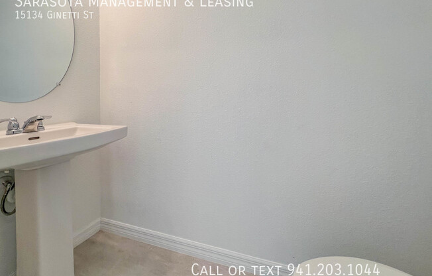
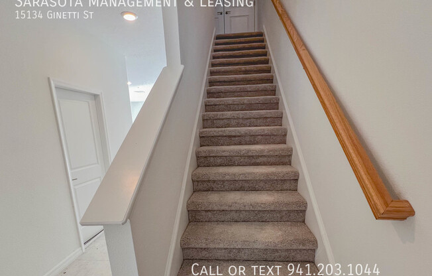
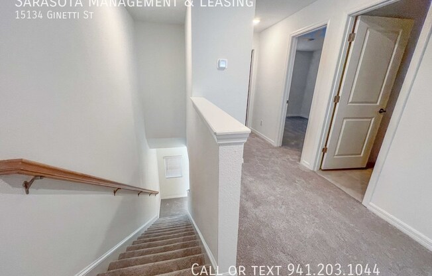
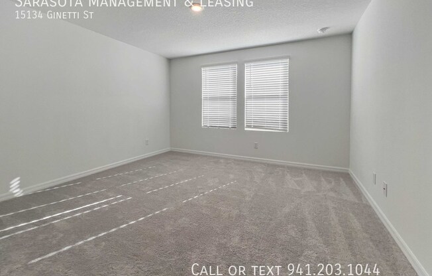
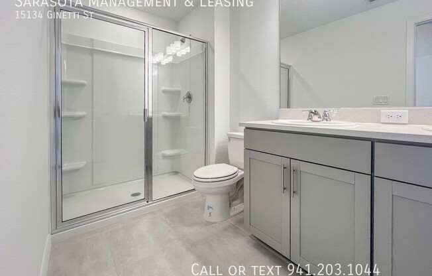
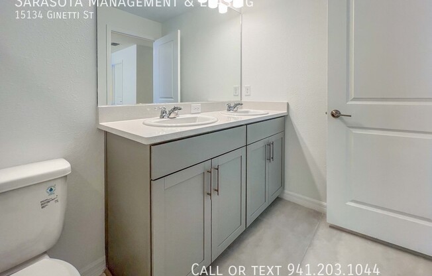
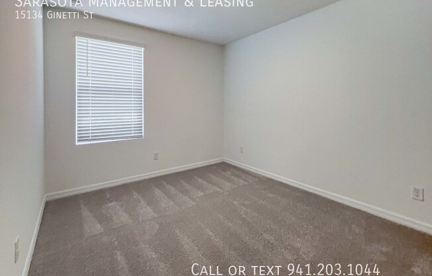
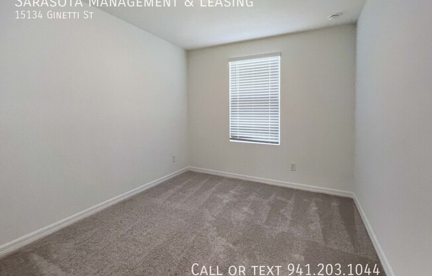
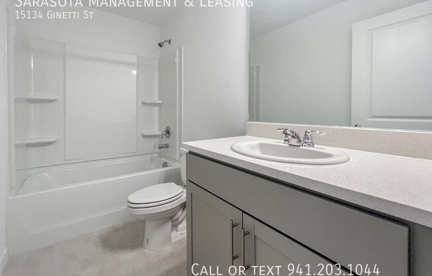
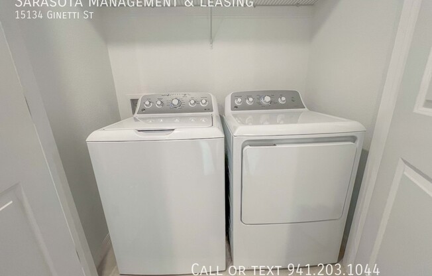
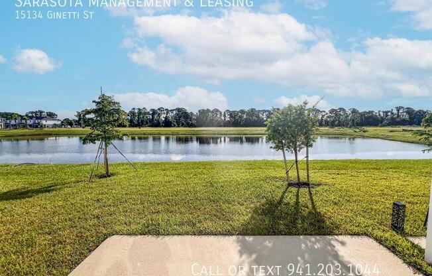
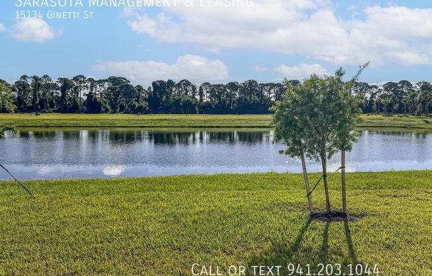
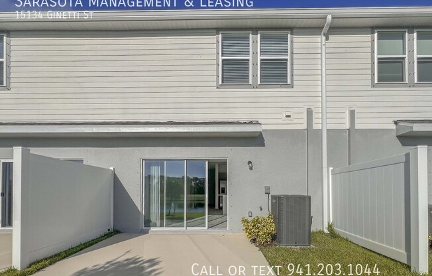
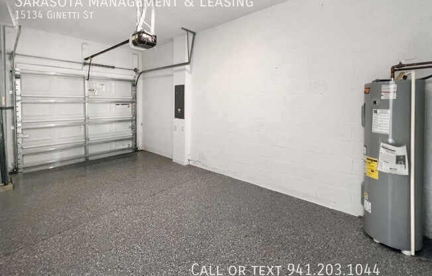
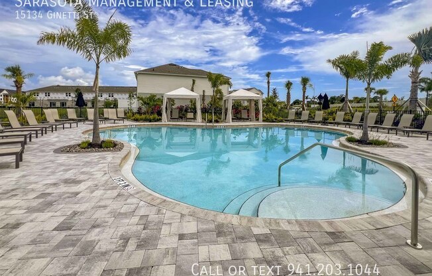
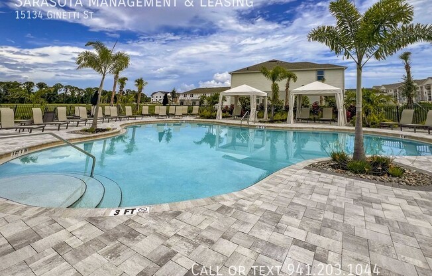
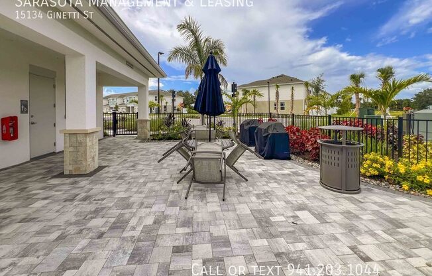
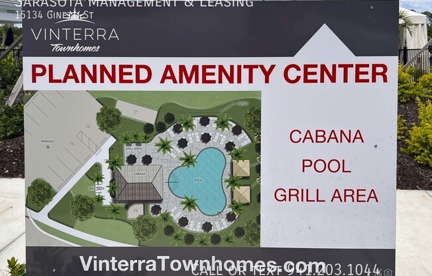
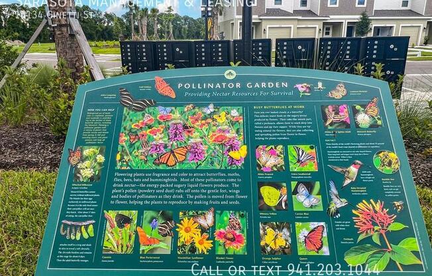
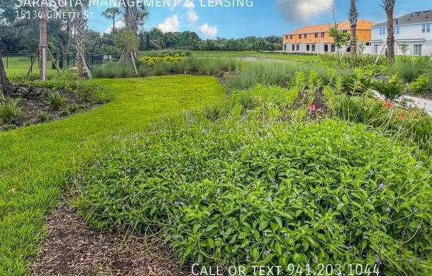
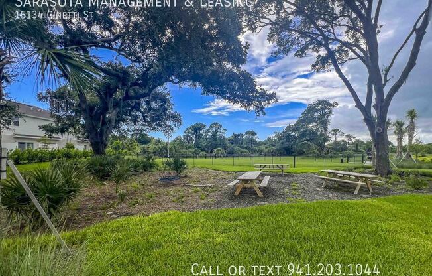
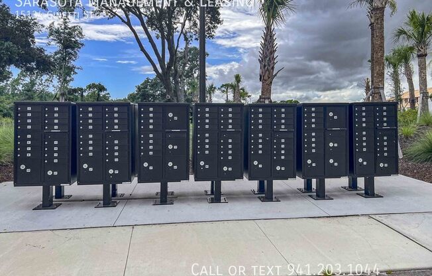
15134 Ginetti St
Nokomis, FL 34275

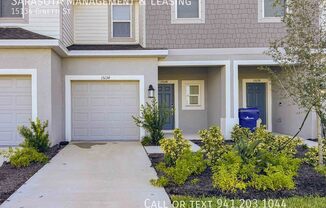
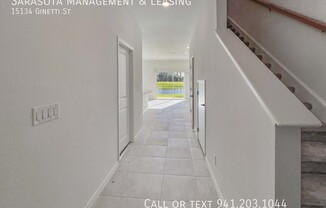
Schedule a tour
Units#
$2,195
3 beds, 2.5 baths, 1,373 sqft
Available now
Price History#
Price dropped by $100
A decrease of -4.36% since listing
69 days on market
Available now
Current
$2,195
Low Since Listing
$2,195
High Since Listing
$2,295
Price history comprises prices posted on ApartmentAdvisor for this unit. It may exclude certain fees and/or charges.
Description#
This is a brand new three bedroom, two and a half bath lake view townhome with a one car garage located in the newly built gated community of Vinterra. This townhome is based on the Jasmine floor plan and features a great room plan and open kitchen with a large island. The kitchen features gray cabinets, white solid surface countertops, and a closet pantry. Sharing the first level are a half bath, one-car garage and an outdoor patio with views of the lake. The upstairs has a spacious master suite with a walk-in closet. The master bath features a double vanity and a walk-in shower. There are also two spare bedrooms and a full bath with a tub/shower combination. The laundry area is also located upstairs for added convenience. There is plenty of storage in this townhome with under stair storage, a large pantry, linen closet and 3 bedroom closets. Vinterra Townhomes has many great amenities including a sparkling pool and cabana area, a dog park, butterfly garden and direct access to Legacy Trail. The community is located near the intersection of State Road 681 and U.S. Highway 41. It offers quick access to highly rated Sarasota County schools, world-famous beaches, entertainment, medical facilities, shopping, and cultural activities. Please allow up to 3 weeks after lease signing for community approval before move-in. Please be aware that leasing this property includes a non-optional Home Assistant Services Package that will cost an additional $30 per month. These services and their cost are separate from Tenantâs monthly rent payment and all other payments described in the Lease or any separate Lease addendums. The Home Assistant Services offered are described in the Resident Welcome Packet which can be viewed here: 2 Pets Max, 40 lbs Max, Dogs with Breed Restrictions Legacy Trail, SR 681, US 41, Entertainment, Medical Facilities, Shopping Restaurants Nokomis Schools 1 Car Garage Open Kitchen, Island, Gray Cabinets, White Solid Surface Countertops, Closet Pantry 2 Story, Open Floorplan, Laundry Upstairs Community Pool, Patio, Lake Views, Dog Park, Butterfly Garden, Legacy Trail Sewage included Community Pool One Car Garage Open Porch Sewer Included Water Views