
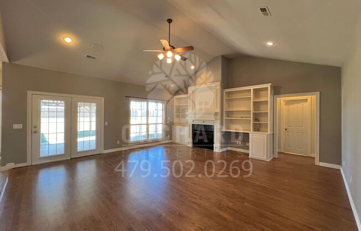
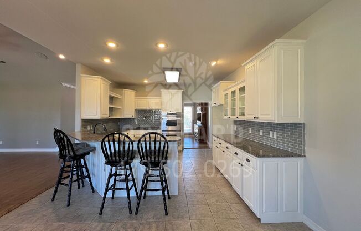
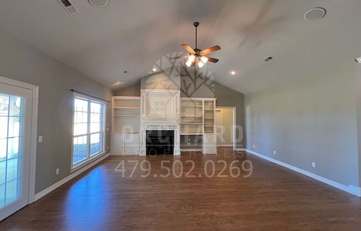
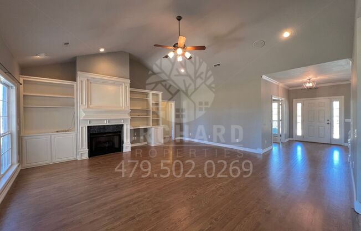
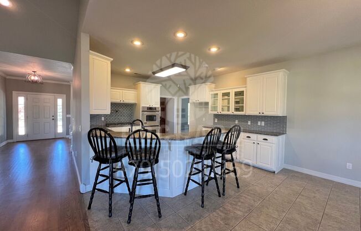
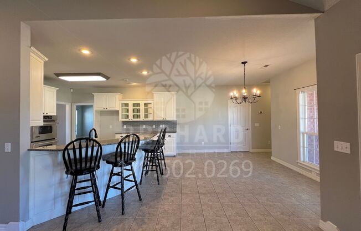
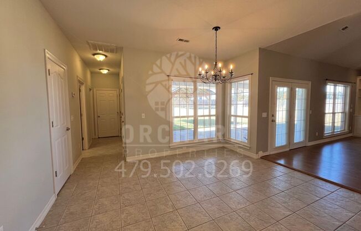
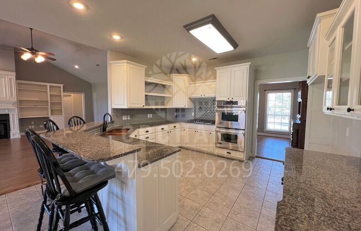
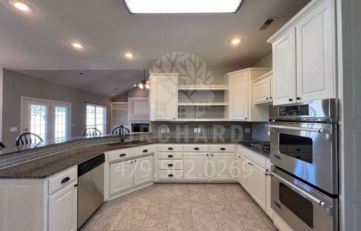
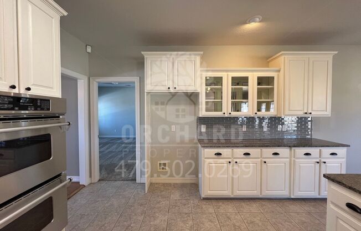
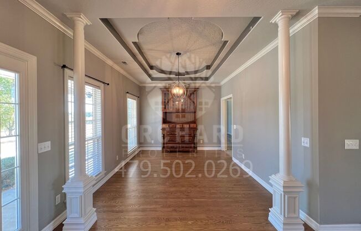
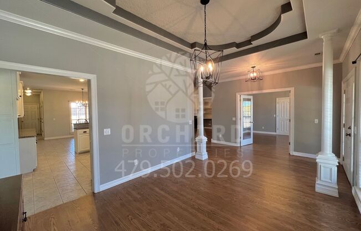
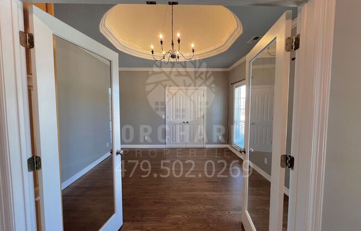
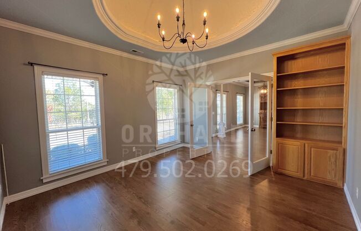
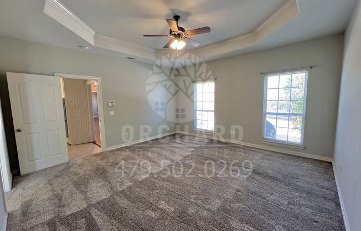
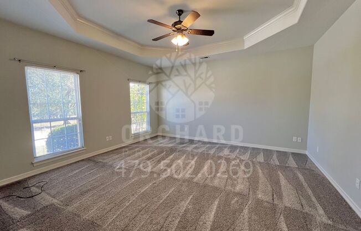
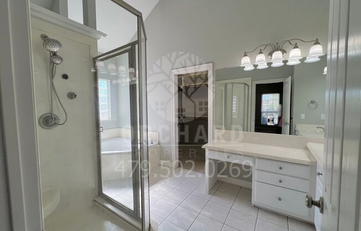
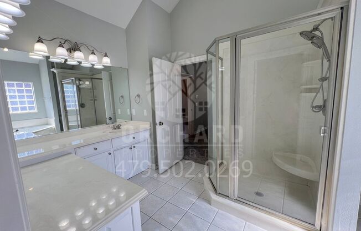
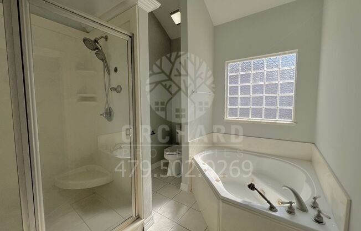
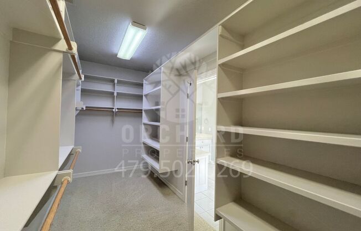
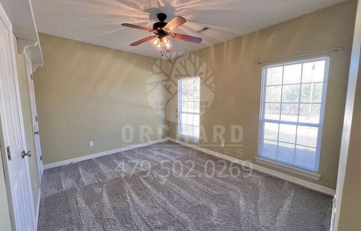
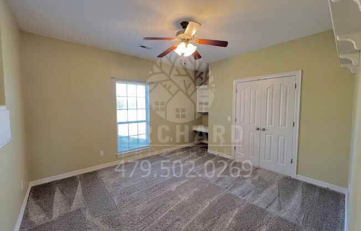
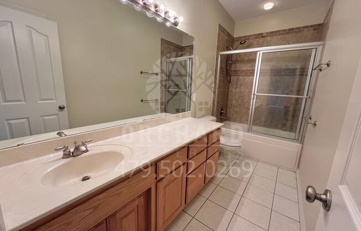
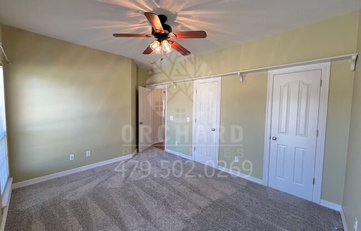
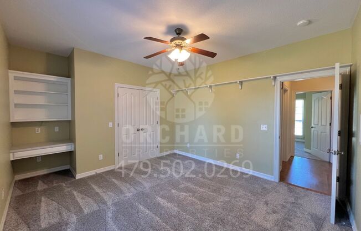
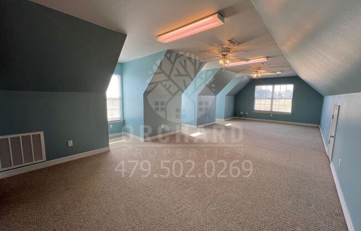
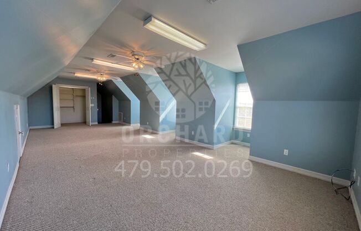
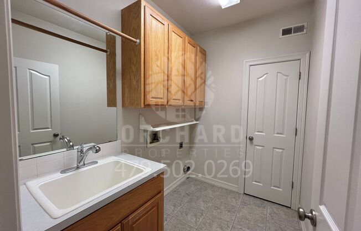
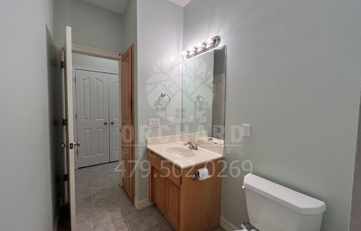
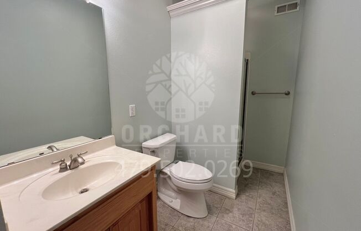
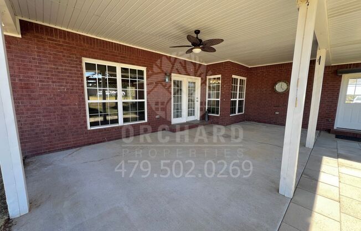
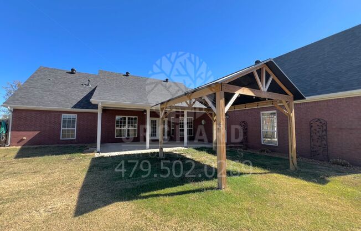
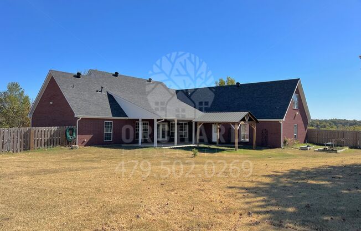
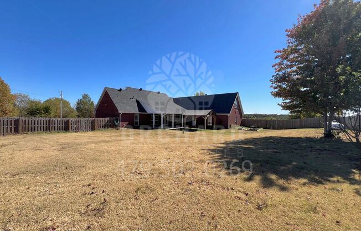
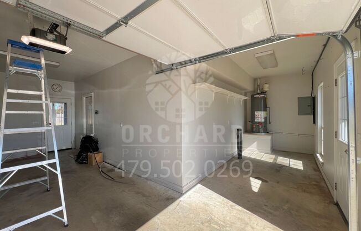
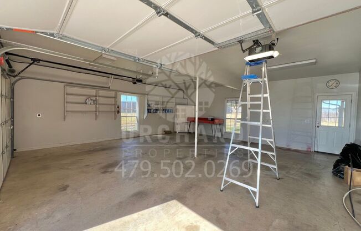
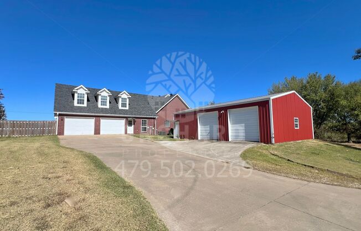
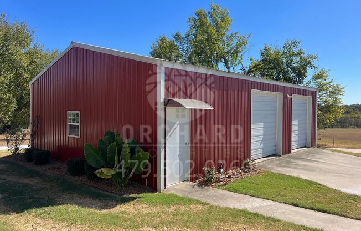
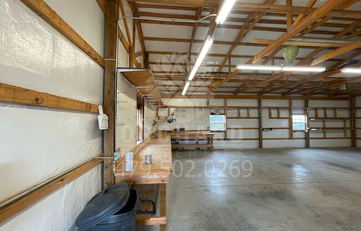
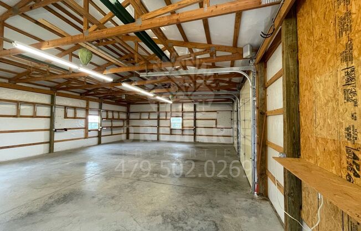
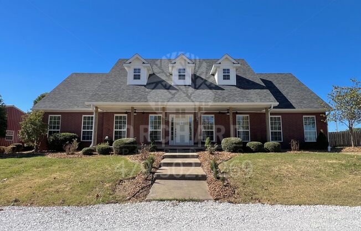
1513 Piazza Rd.
Springdale, AR 72762

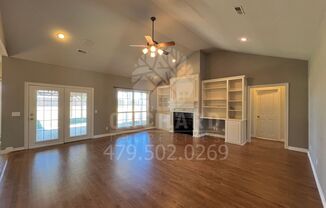
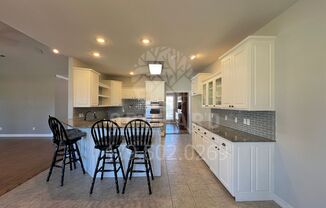
Schedule a tour
Units#
$3,200
4 beds, 3 baths,
Available now
Price History#
Price unchanged
The price hasn't changed since the time of listing
61 days on market
Available now
Price history comprises prices posted on ApartmentAdvisor for this unit. It may exclude certain fees and/or charges.
Description#
Welcome to your dream home in Tontitown, AR! This stunning 4-bedroom, 3-bathroom home offers a perfect blend of comfort and elegance. Step inside to discover an inviting open floor plan, highlighted by exquisite custom wood cabinetry and a spacious kitchen equipped with a modern dishwasher, range, and oven—perfect for culinary enthusiasts. The open living room, with its vaulted ceilings and elegant built-ins, sets the stage for cozy gatherings. Enjoy delightful dinners in the generous dining room, or transform the beautiful study into your ideal home office or reading nook. Retreat to the luxurious master bathroom, where you can unwind in the soothing whirlpool tub or freshen up at the separate vanity counter. The convenient laundry room features a handy sink, making chores a breeze. Venture outside to the expansive back porch, where you can soak in the serene country setting. With a 3-car garage and a spacious shop equipped with power, you’ll have all the space you need for hobbies or extra storage. Don’t miss the chance to call this exquisite property your new home!
Listing provided by AppFolio