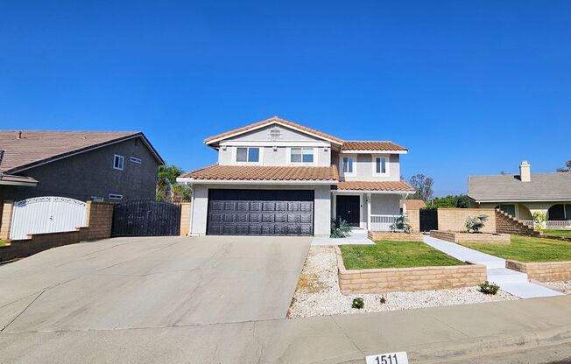
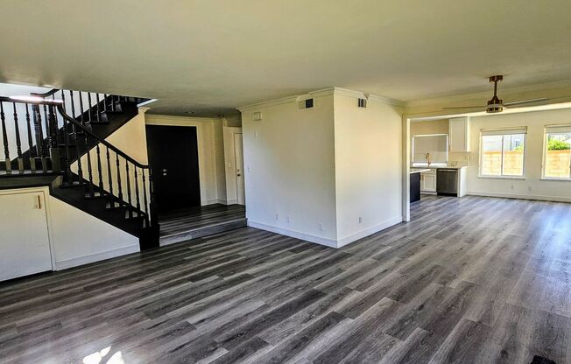
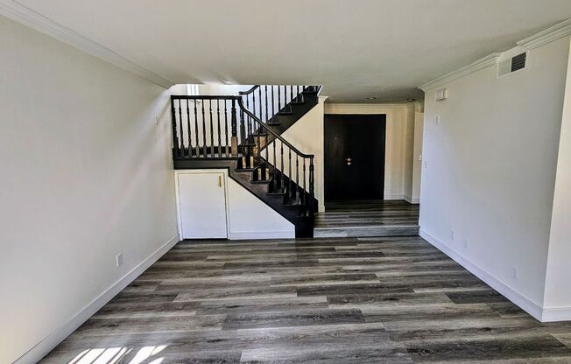
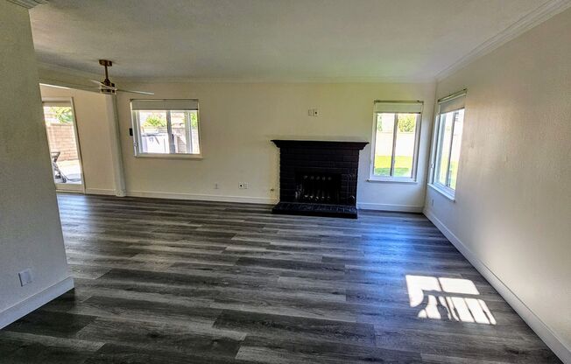
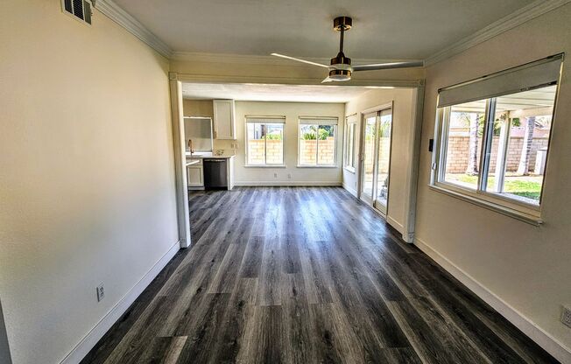
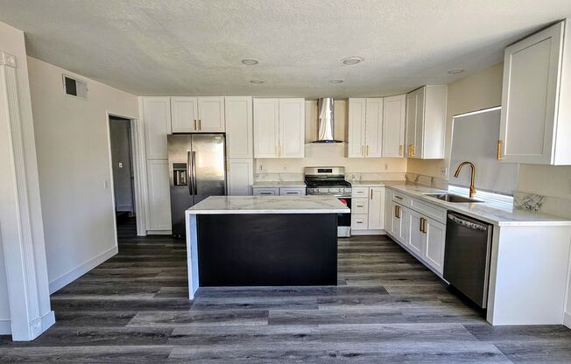
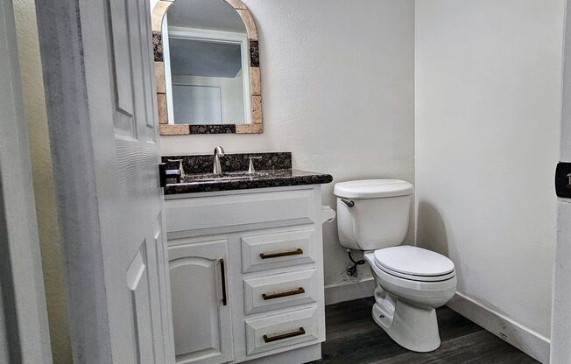
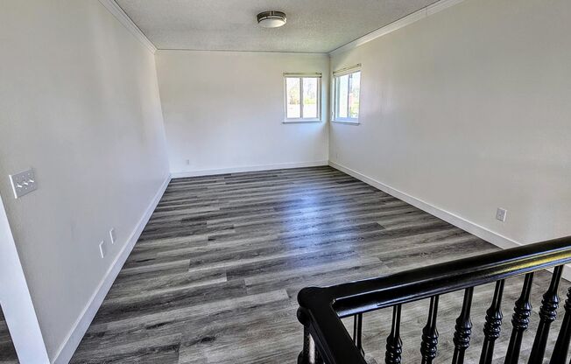

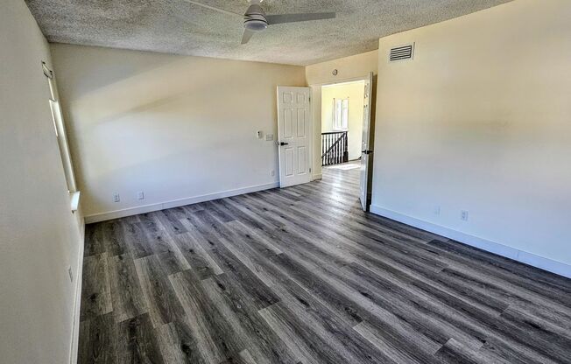
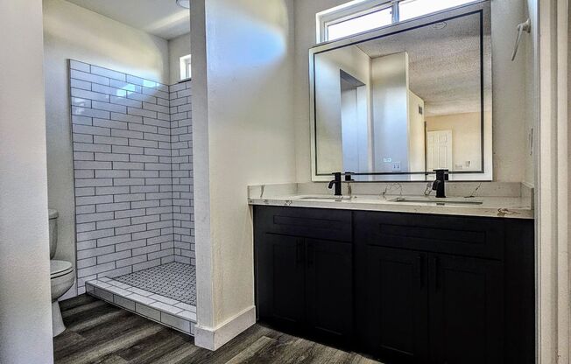
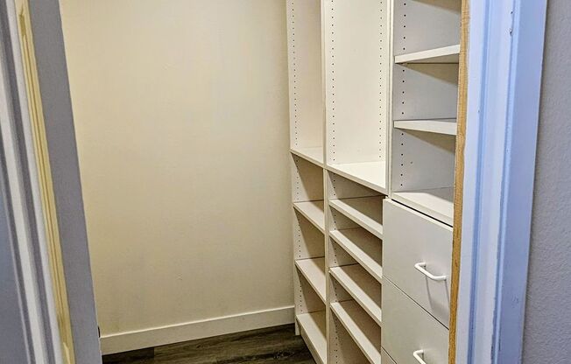
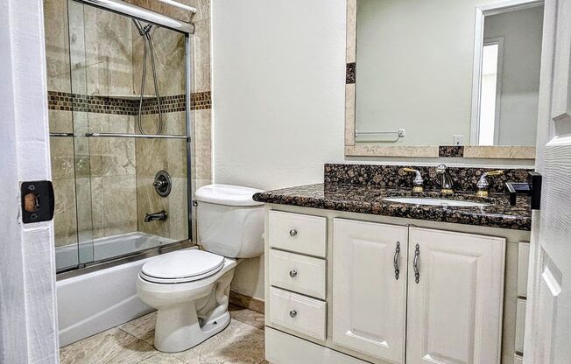
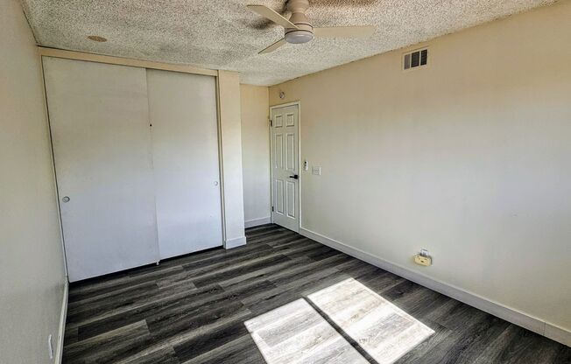
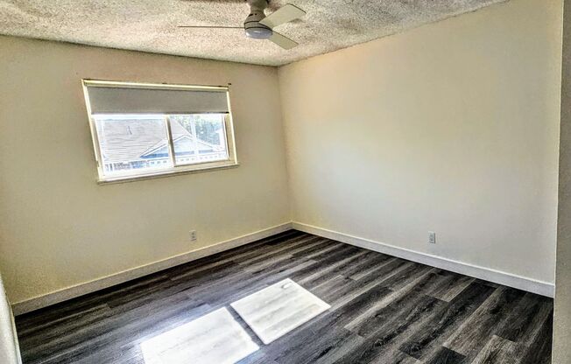
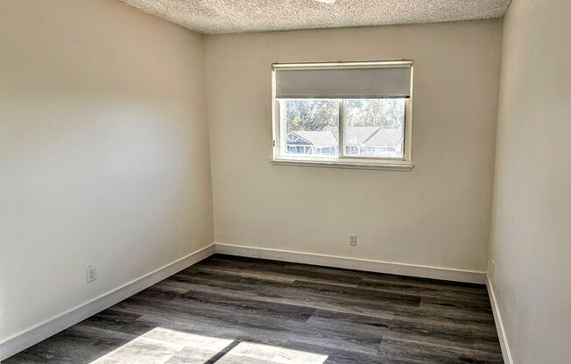
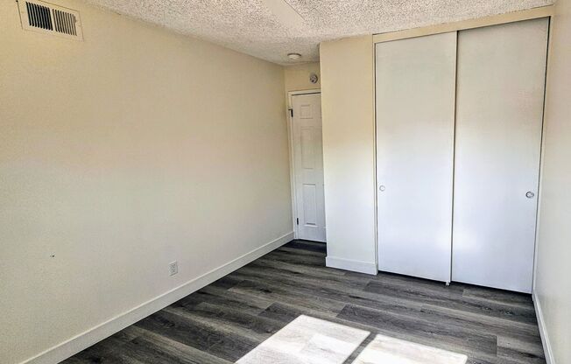
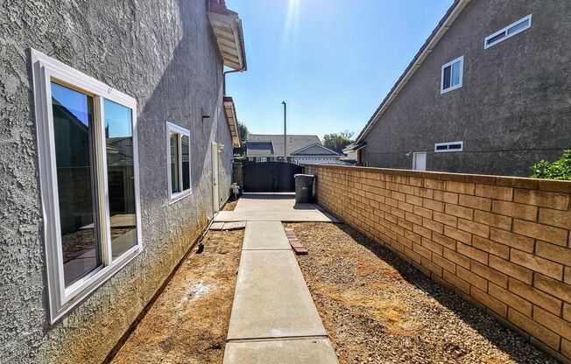
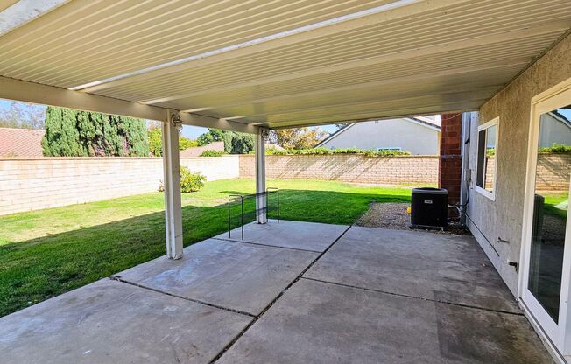

1511 MIDDLETON RD
San Dimas, CA 91773

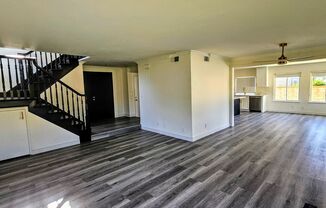
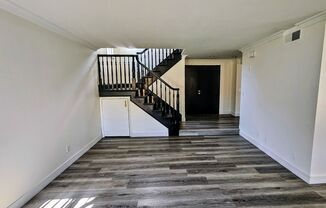
Schedule a tour
Units#
$4,300
3 beds, 3 baths,
Available now
Price History#
Price unchanged
The price hasn't changed since the time of listing
25 days on market
Available now
Price history comprises prices posted on ApartmentAdvisor for this unit. It may exclude certain fees and/or charges.
Description#
Located in the charming city of San Dimas, with cross streets at S Valley Center Ave and Badillo St, this completely remodeled 3-bedroom, 3-bathroom home offers 1,934 sq ft of modern living space. The open floor plan features wood floors throughout, a custom fireplace in the living room, and dual-pane windows that fill the home with natural light. The extra-large dining area, with its abundance of windows, is perfect for gatherings. The kitchen boasts ample cabinet space, stainless steel appliances, canned lighting, and a refrigerator for tenant use. All three bedrooms are located upstairs, including the master suite with a ceiling fan and a walk-in closet. A spacious bonus room provides additional versatile space. The backyard is a highlight, offering a large area with a covered patio—ideal for outdoor living. SCHOOL DISTRICT: Charter Oak Unified School District UTILITIES: Tenants pay all LANDSCAPING: Tenants billed $115 monthly PET POLICY: Small pets may be allowed. Submit photo(s) w/applications
Listing provided by AppFolio