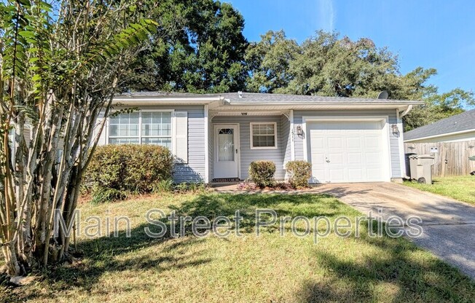
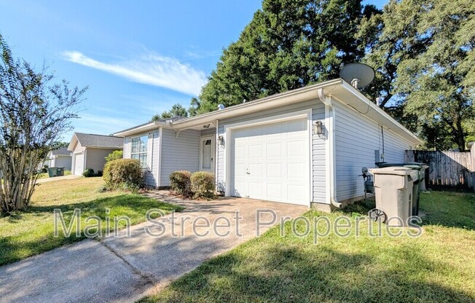
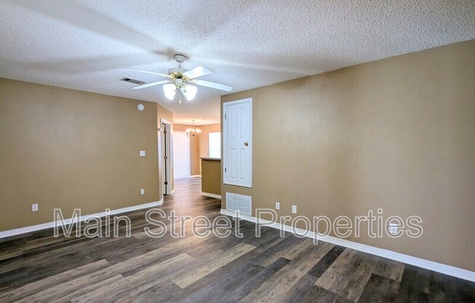
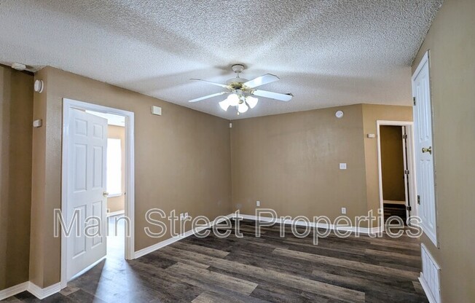
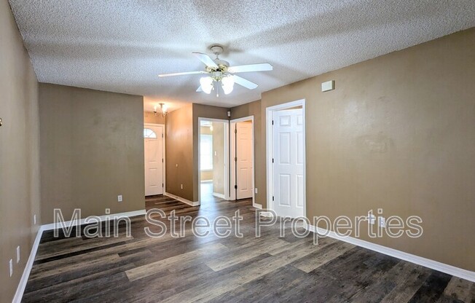
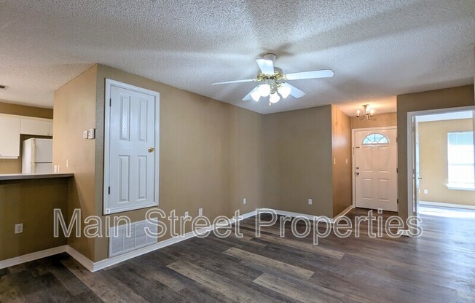
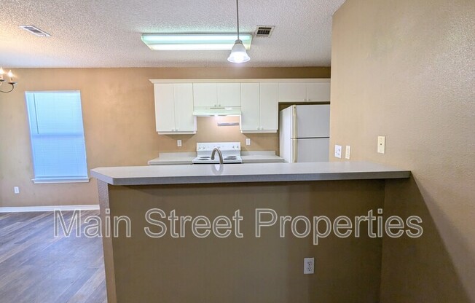
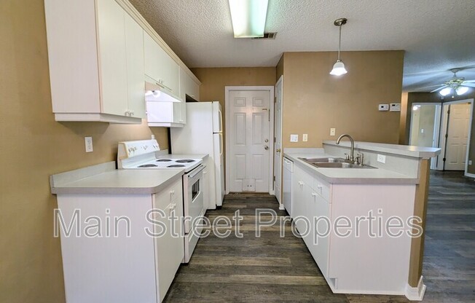
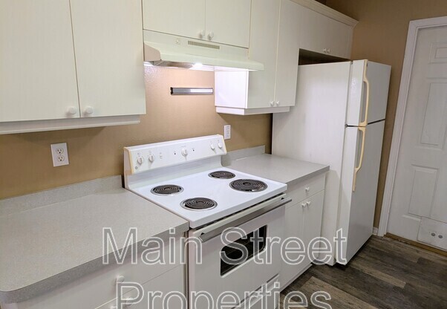
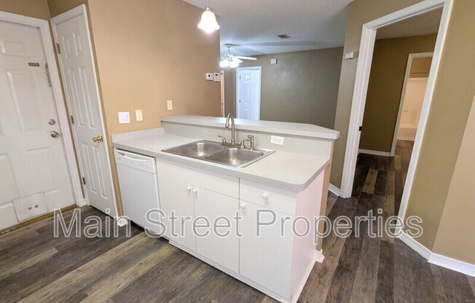
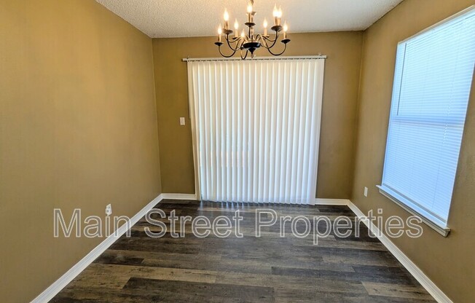
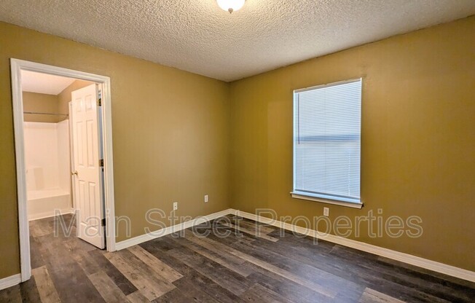
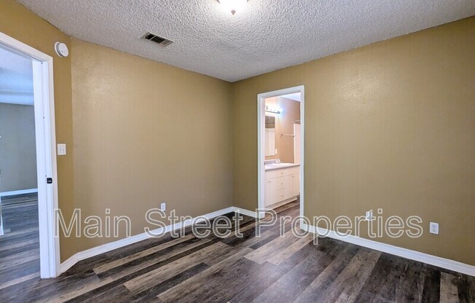
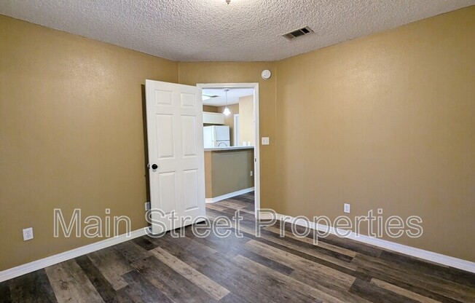
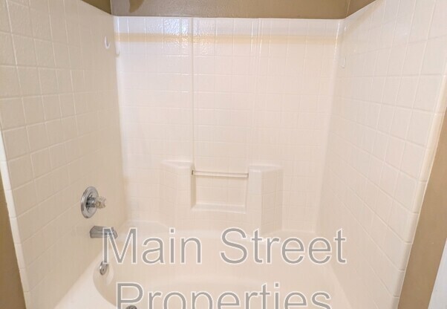
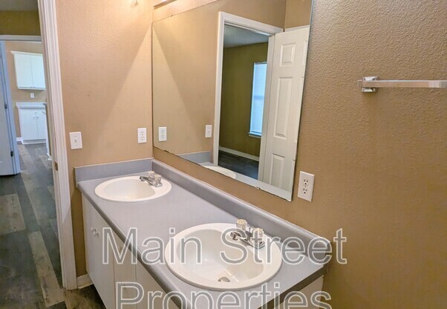
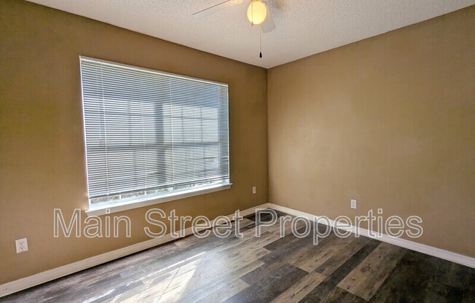
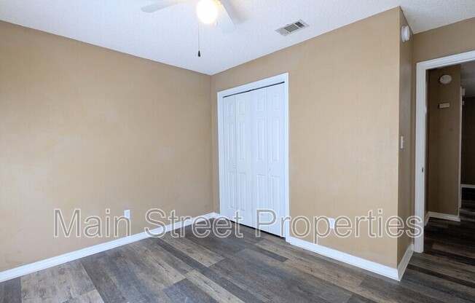
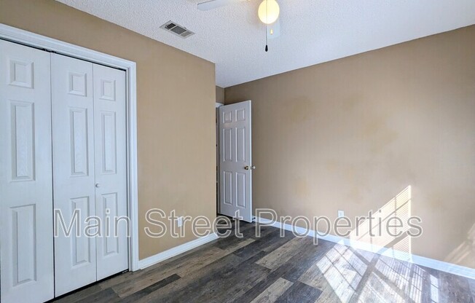
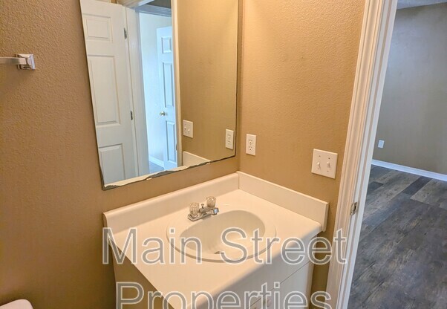
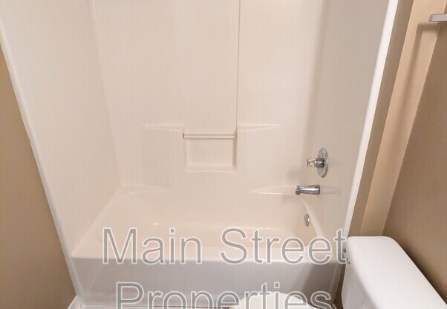
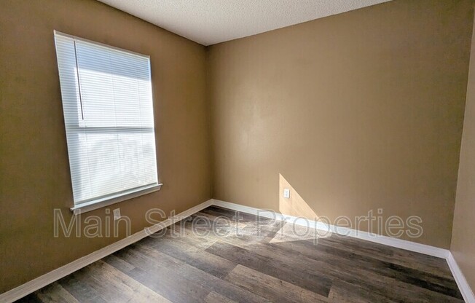
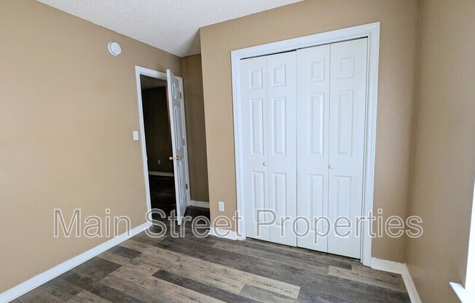
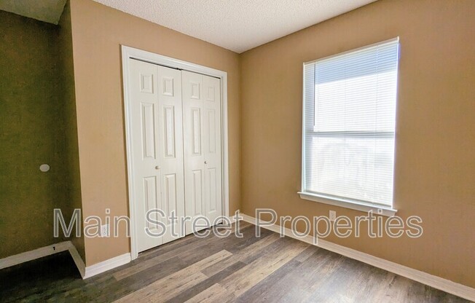
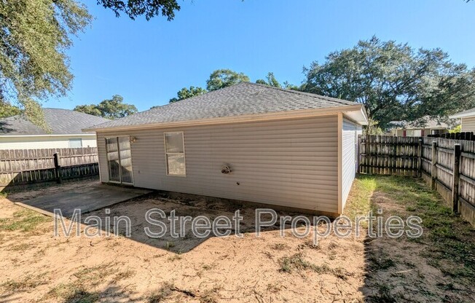
1511 Galvin Avenue
Pensacola, FL 32526

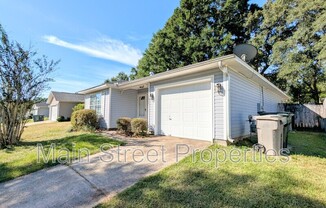
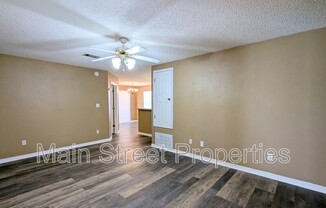
Schedule a tour
Units#
$1,565
3 beds, 2 baths, 1,157 sqft
Available now
Price History#
Price dropped by $20
A decrease of -1.26% since listing
47 days on market
Available now
Current
$1,565
Low Since Listing
$1,565
High Since Listing
$1,585
Price history comprises prices posted on ApartmentAdvisor for this unit. It may exclude certain fees and/or charges.
Description#
1511 Galvin Rd is a great 3 bedroom, 2 bath home with a one-car garage located in the popular Springdale Forest neighborhood. Located only minutes from Navy Federal Heritage Oaks Campus and convenient to all local bases. Vinyl plank floors and fresh paint throughout. Home boasts a large open kitchen with bar style sink/ counter, fenced yard and 1 car garage. The kitchen comes equipped with electric stove, refrigerator, and dishwasher. Convenient storage shed in the back yard. This property requires participation in the MSPM Resident Benefit Package for an additional monthly fee. Additional information on this program can be found upon submission of application