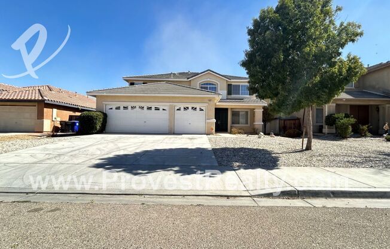
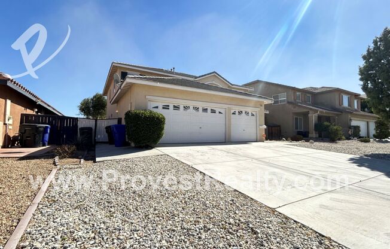
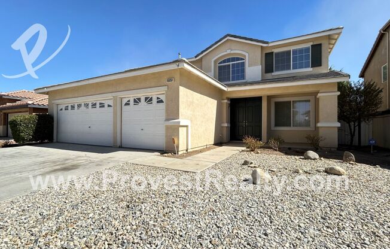
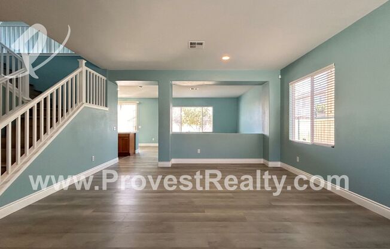
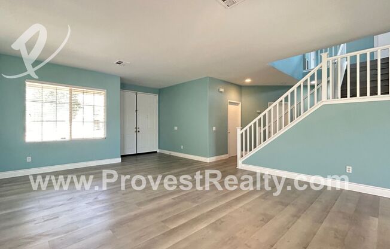
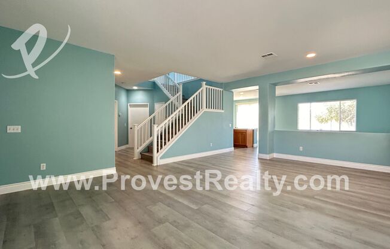
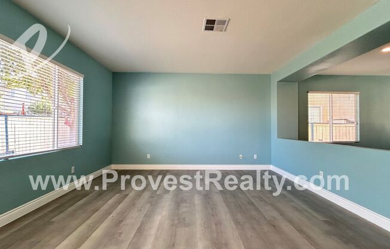
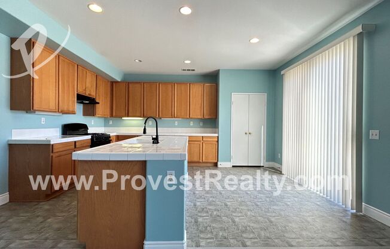
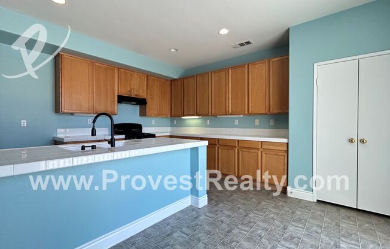
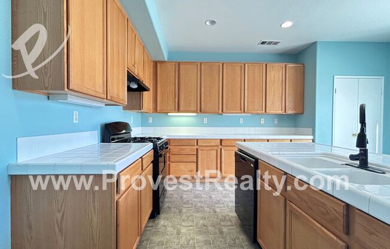
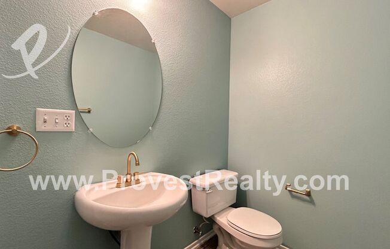
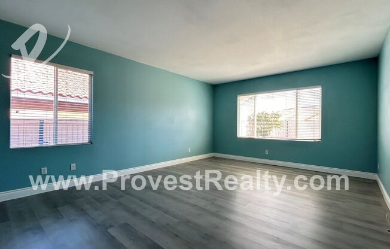
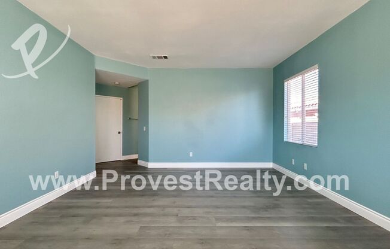
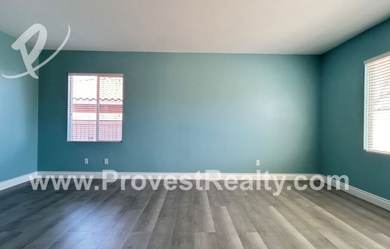
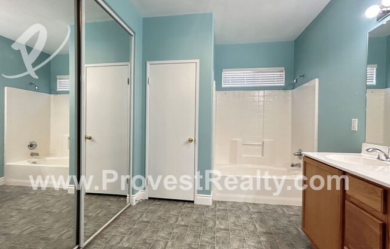
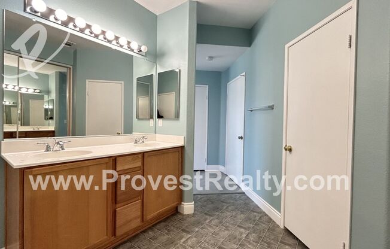
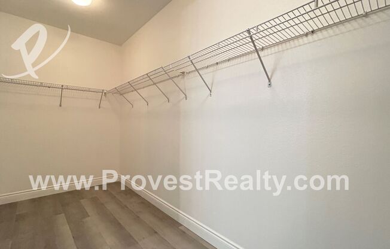
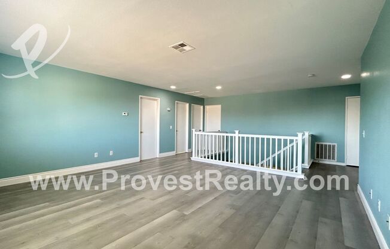
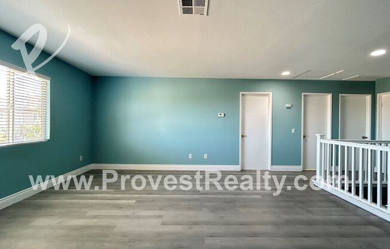
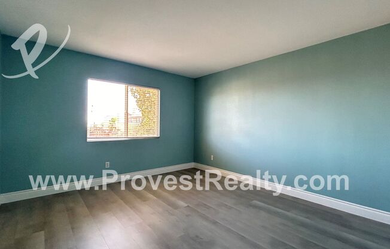
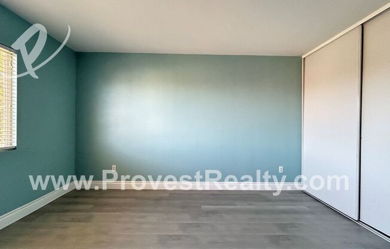
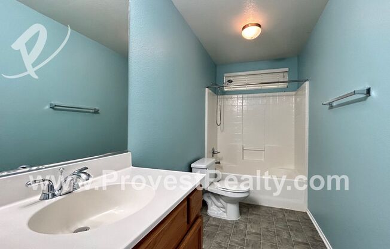
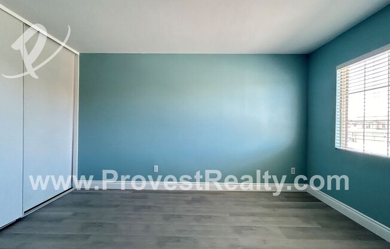
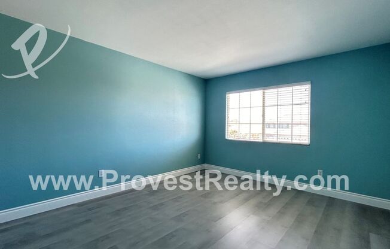
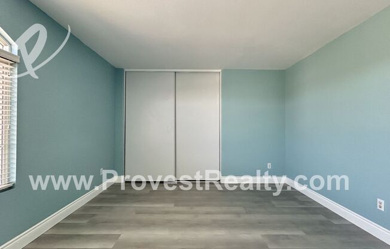
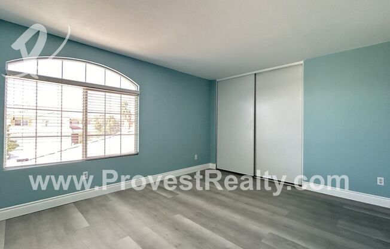
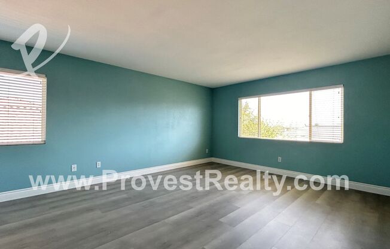
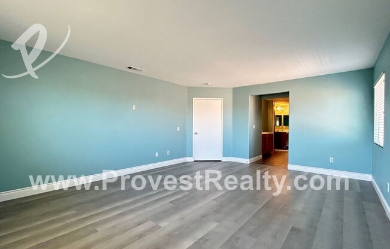
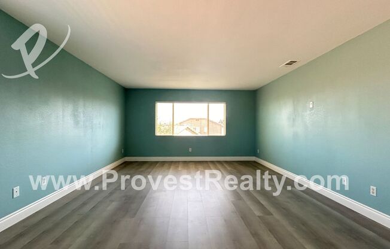
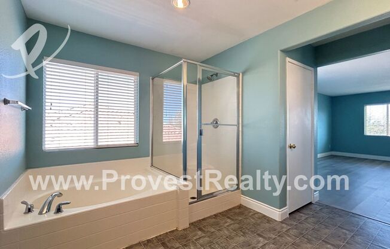
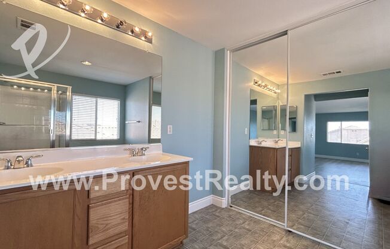
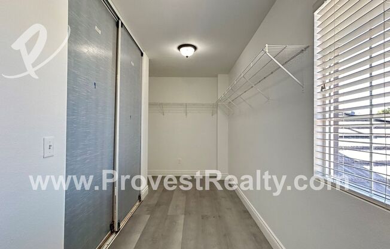
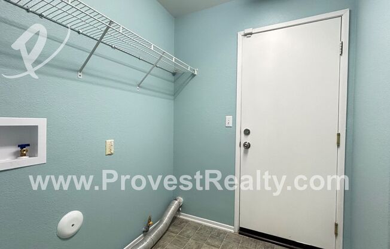
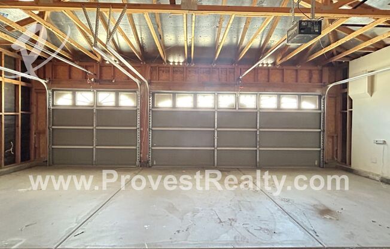
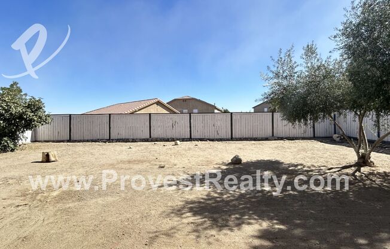
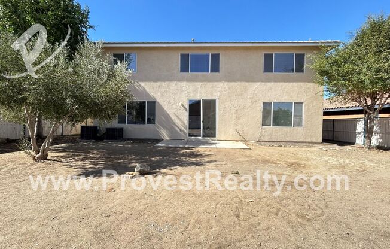
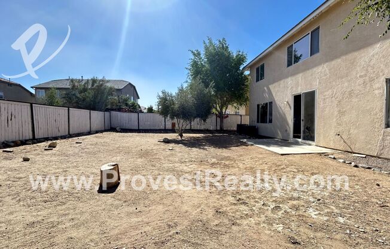
15051 Quicksilver Dr
Victorville, CA 92394

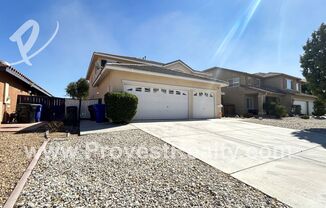
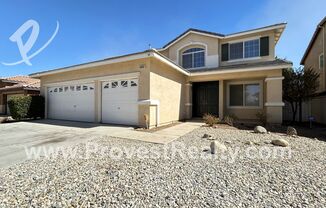
Schedule a tour
Units#
$3,300
5 beds, 3.5 baths,
Available now
Price History#
Price unchanged
The price hasn't changed since the time of listing
7 days on market
Available now
Price history comprises prices posted on ApartmentAdvisor for this unit. It may exclude certain fees and/or charges.
Description#
Don't miss your chance to make this 5 bedroom, 3.5 bathroom house in Victorville your new home! Freshly painted, clean, and ready to rent! There is tile flooring in the kitchen and bathrooms with LVP throughout the rest of the home. Walk inside to the spacious living room that offers tons of natural light. There is an open concept dining room that is right off the kitchen. The kitchen has lots of cabinet and counter space with an island, pantry, and includes an oven and dishwasher. The downstairs bedroom is a good size and includes its own full bathroom with dual vanities, a separate water room, and a walk in closet! Downstairs you will also find the half bathroom, separate laundry room, and 3 car garage. Walk upstairs into the large, cozy loft. The primary bedroom upstairs is quite spacious with its own full bathroom. The primary bathroom has a stand alone shower, a soaking tub, dual vanities, a separate water room, and a large walk in closet with its own window! The guest rooms are all a good size. There are several linen closets for storage, full fenced in backyard, beautiful rock scape landscaping out front, and so much more! Close to schools shopping and I-15 for commuters. Pets may be considered, depending on type and number of pets, owner approval, 3rd party pet screening, and increased deposit required. Lease term is twelve months. Renter's liability insurance required. The minimum deposit is equal to one month’s rent. When applicable, it may increase to as much as 2 months’ rent. All Provest Realty Inc. residents are enrolled in the Resident Benefits Package (RBP) for $39.95/month which includes liability insurance, credit building to help boost the resident’s credit score with timely rent payments, up to $1M Identity Theft Protection, HVAC air filter delivery (for applicable properties), move-in concierge service making utility connection and home service setup a breeze during your move-in, our best-in-class resident rewards program and much more! More details upon application. Listing Provided by: Provest Realty Inc
Listing provided by AppFolio