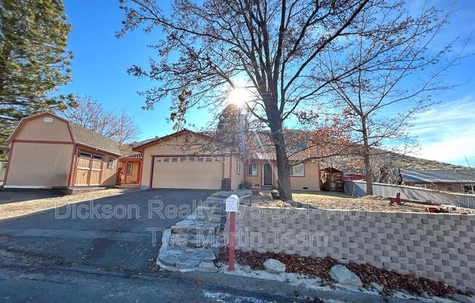
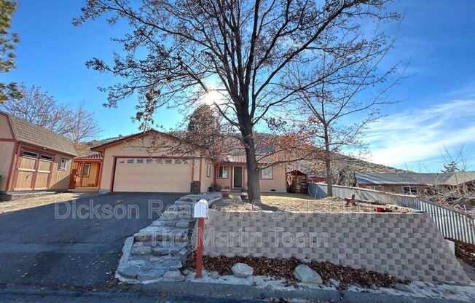
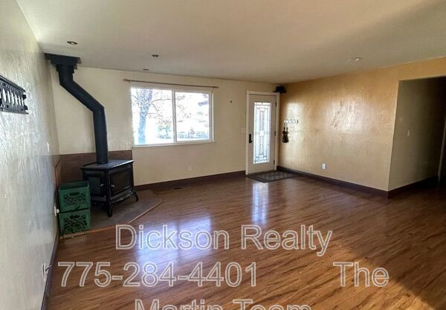
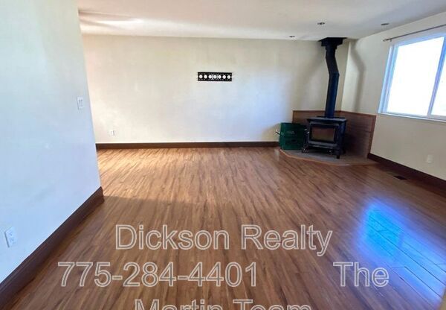
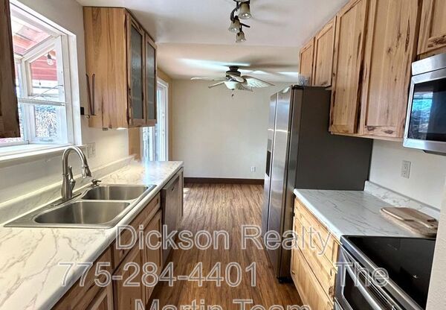
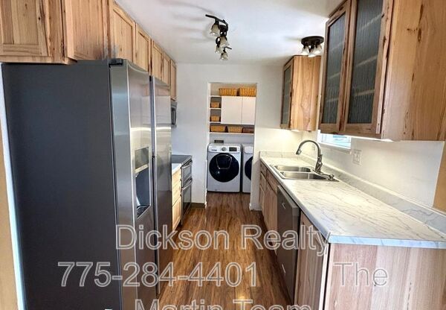
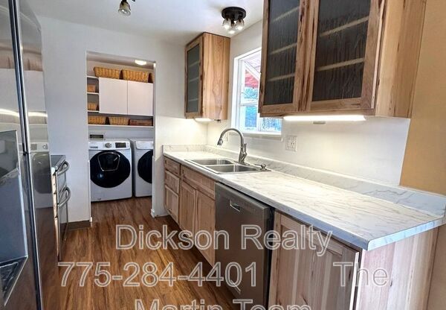
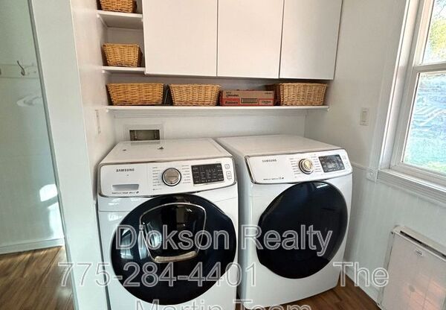
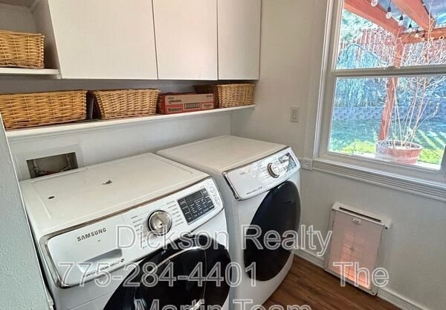
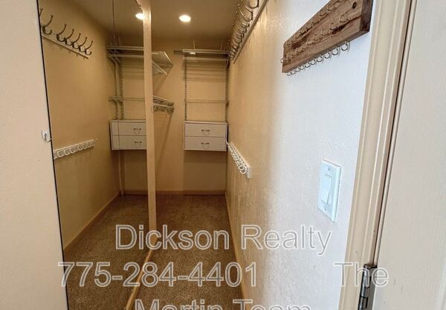
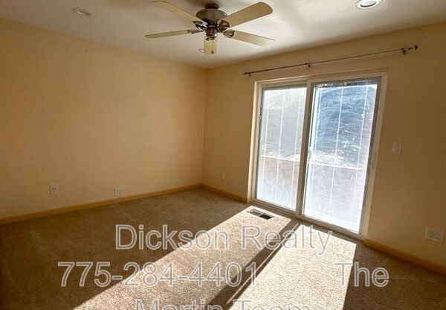
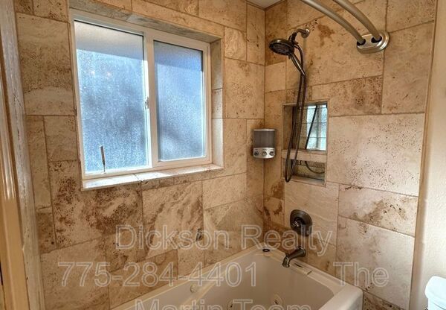
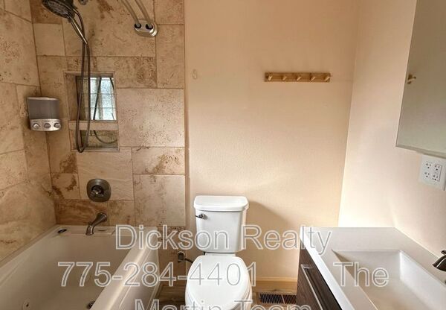
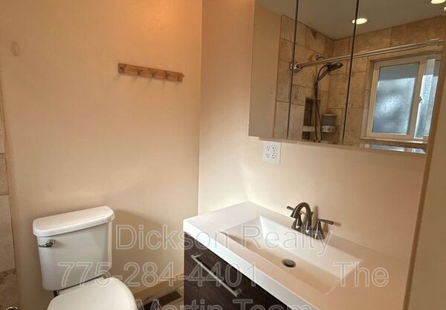
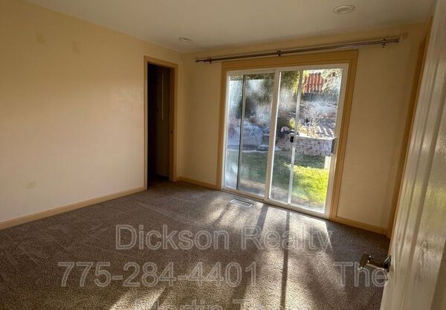
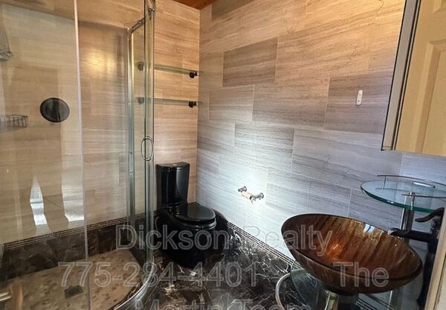
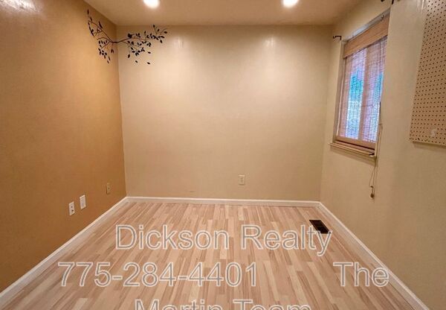
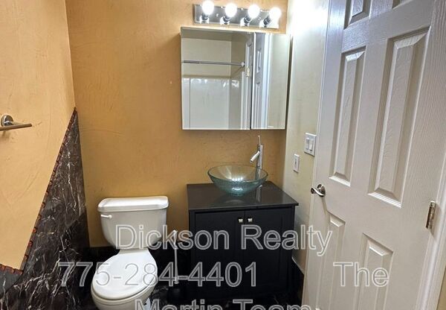
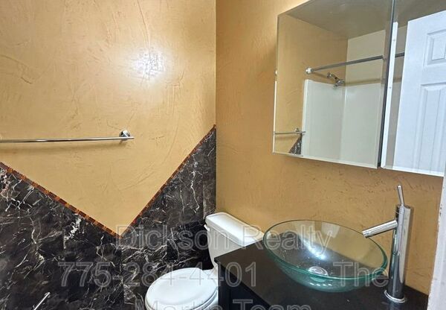
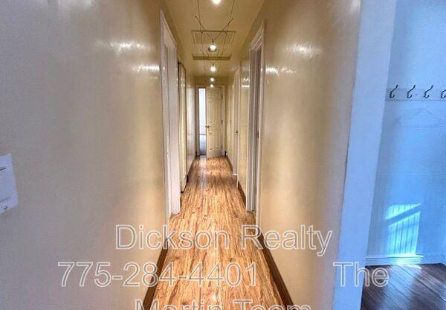
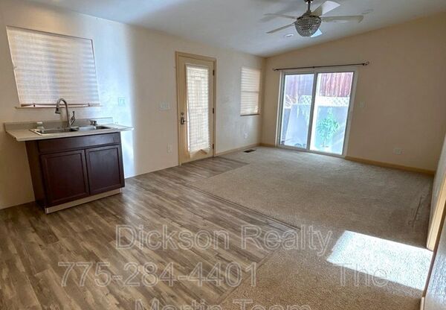
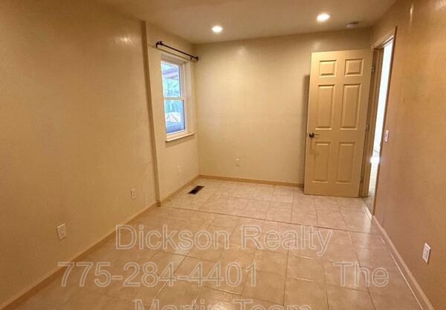
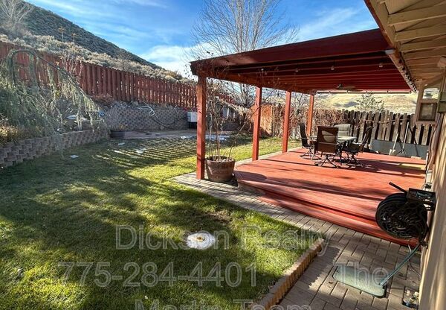
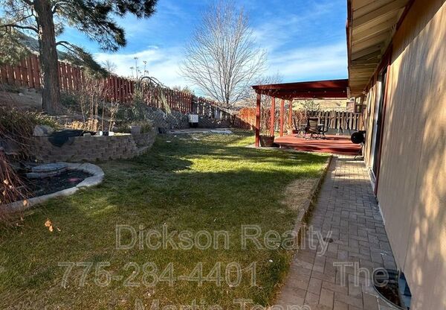
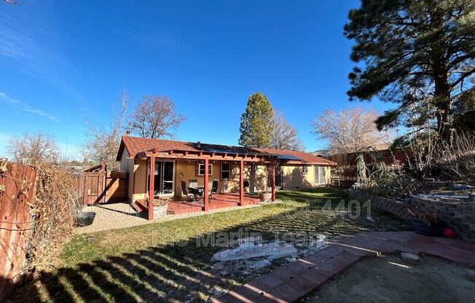
15035 TOURMALINE DR
Washoe County, NV 89521

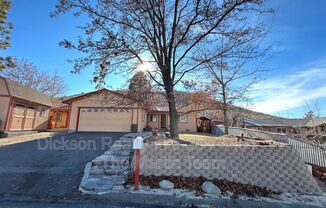
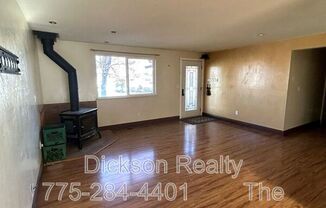
Schedule a tour
Units#
$2,795
4 beds, 3 baths, 1,569 sqft
Available now
Price History#
Price unchanged
The price hasn't changed since the time of listing
19 days on market
Available now
Price history comprises prices posted on ApartmentAdvisor for this unit. It may exclude certain fees and/or charges.
Description#
Discover this stunning, one-of-a-kind home in Steamboat Springs, available NOW! The property features a beautifully landscaped front yard shaded by mature trees, a two-car garage, and a spacious open living room with abundant natural light and a cozy wood-burning fireplace. Solar panels will add energy cost savings to your power bill. The primary suite boasts sliding glass doors to a private backyard patio, a cedar-lined walk-in closet with built-in shelves, and a luxurious en-suite bathroom with a marble floor and walk-in shower. A second primary suite includes a walk-in closet, updated bathroom with a jetted tub, and backyard access via sliding doors. The home also offers a secondary living room with a separate front entrance, mature landscaping providing ample shade and privacy, a serene waterfall and koi pond. Enjoy the fenced chicken coop, vegetable garden, and large painted deck. Conveniently located just a drive from Reno's Summit Mall, offering a variety of shopping, dining, and entertainment options, with easy freeway access. Washer, dryer, and refrigerator available. Solar panels for tenantsâ use offsetting power bills. Dogs allowed with owner approval, sorry no cats. Tenants are responsible for all utilities. Rent is $2795, with a security deposit of $2895 and a $195 administrative fee. Donât miss this gemâschedule your showing today! Shed is unavailable for tenant use. In order to view please call our showing service at , or copy and paste link All residents are enrolled in the Resident Benefits Package (RBP) for $55.00/month which includes liability insurance, credit building to help boost the residentâs credit score with timely rent payments, up to $1M Identity Theft Protection, HVAC air filter delivery (for applicable properties), move-in concierge service making utility connection and home service setup a breeze during your move-in, our best-in-class resident rewards program, on-demand pest control, and much more! More details upon application. **For properties that allow pets, the additional fees below may apply: Additional Deposit - $500 minimum per pet (fully refundable) Pet Rent - $35.00 per pet per month Pet Onboarding Fee - $150.00 (nonrefundable) Property Manager: David Martin License #: | PM 0163830 Amenities: