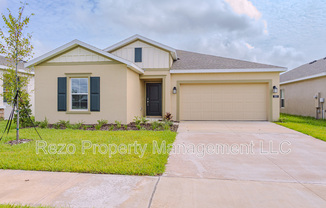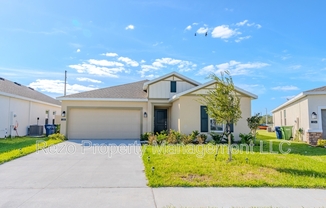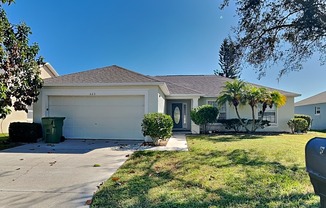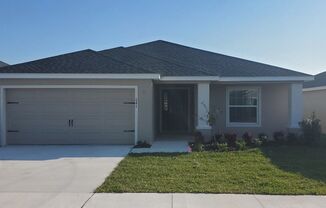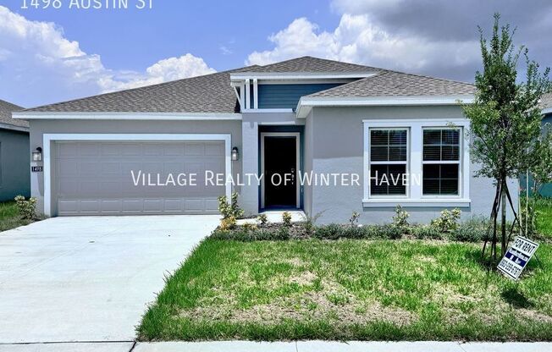
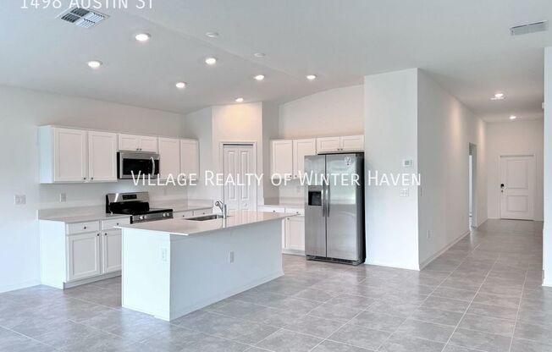
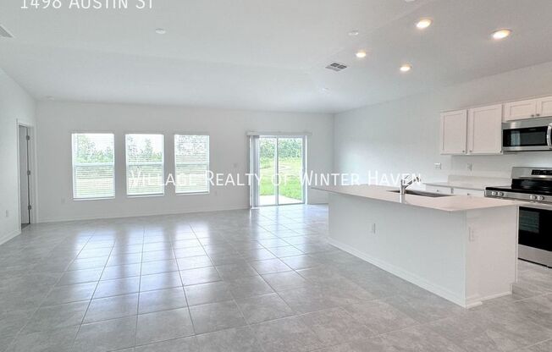
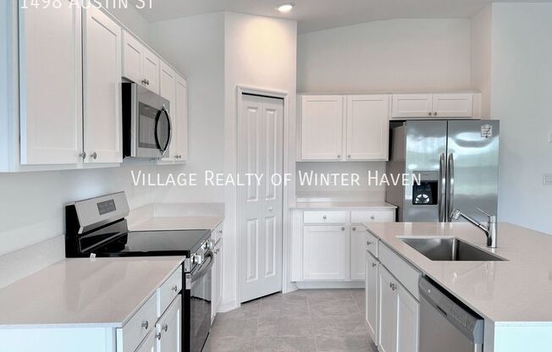
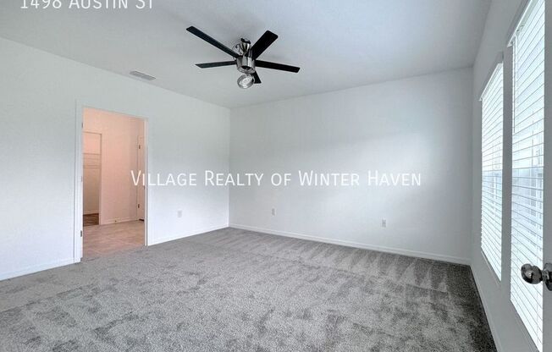
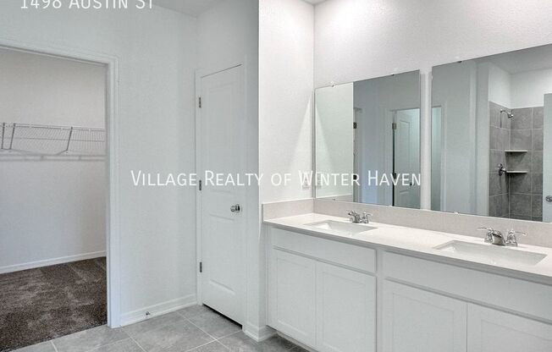
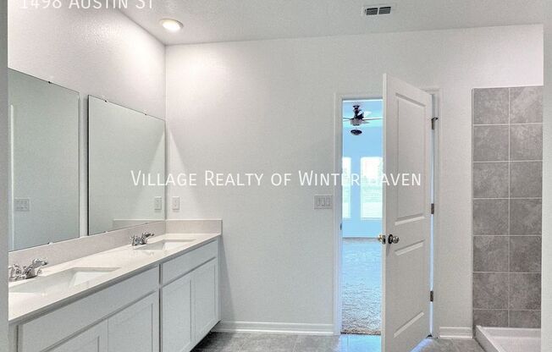
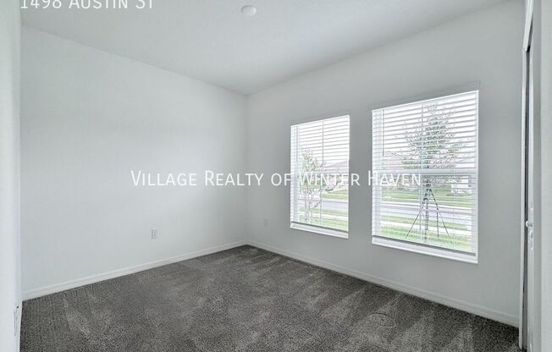
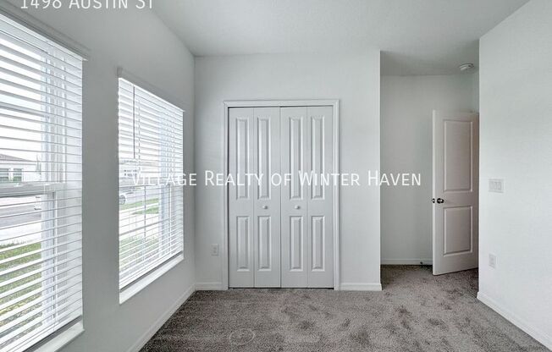
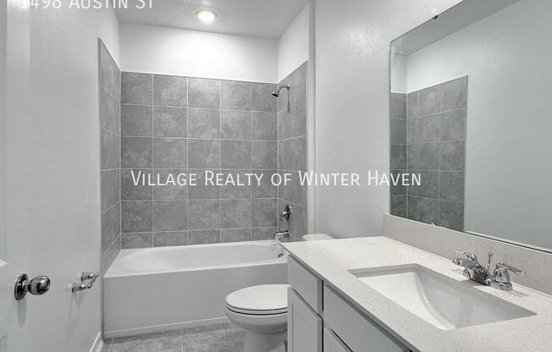
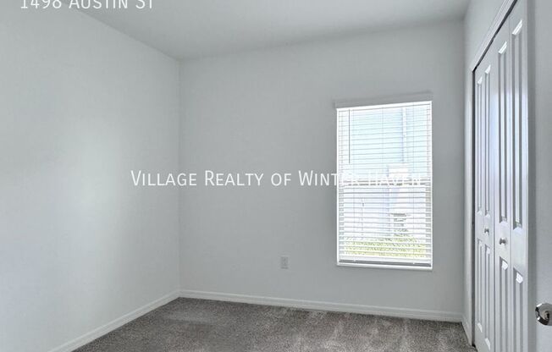
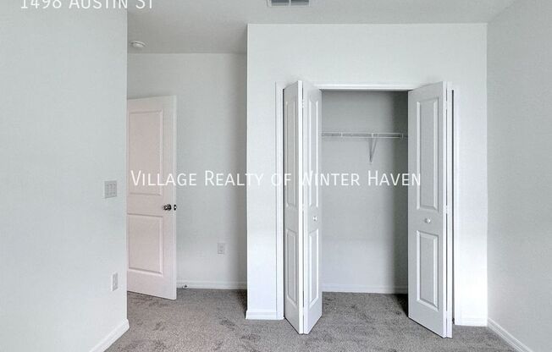
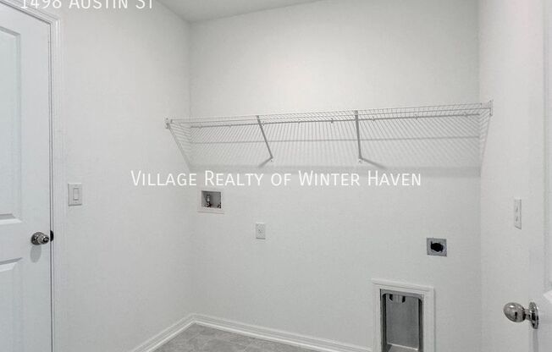
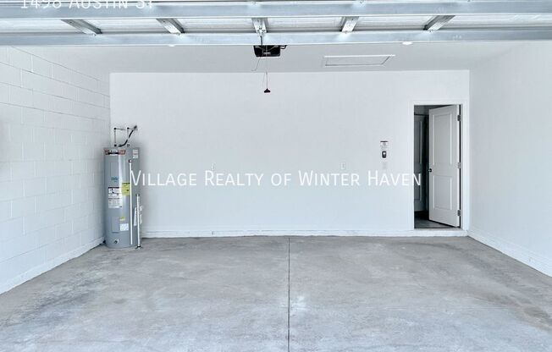
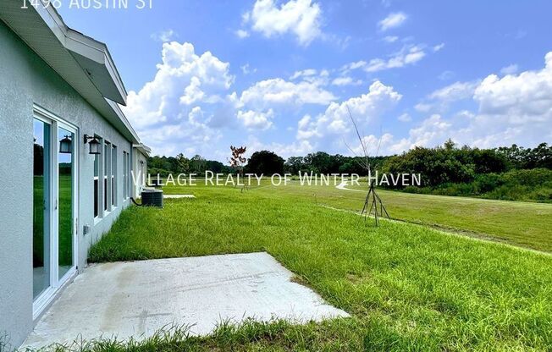
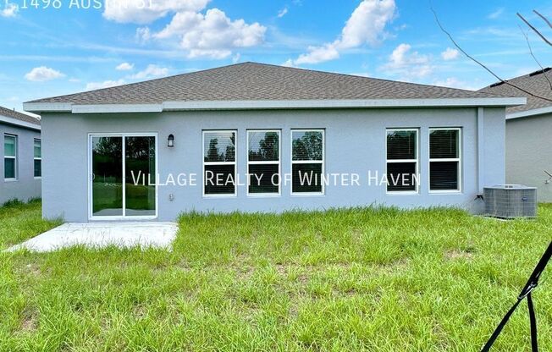
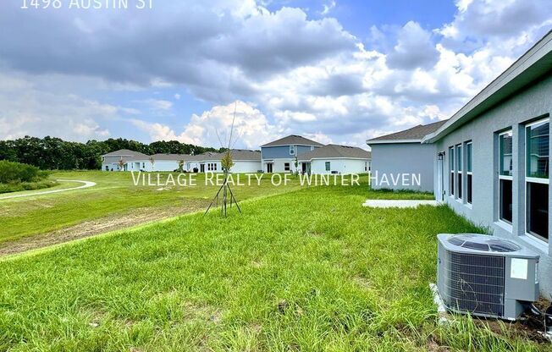
1498 Austin St
Winter Haven, FL 33884


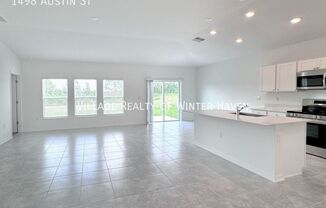
Schedule a tour
Similar listings you might like#
Units#
$2,000
4 beds, 2 baths, 1,935 sqft
Available now
Price History#
Price unchanged
The price hasn't changed since the time of listing
73 days on market
Available now
Price history comprises prices posted on ApartmentAdvisor for this unit. It may exclude certain fees and/or charges.
Description#
This stunning one-story, new construction residence offers 4 bedrooms and 2 bathrooms, providing the perfect blend of modern luxury and everyday comfort. As you step inside, youâll be greeted by an inviting open floor plan that seamlessly integrates the living, dining, and kitchen areas. The spacious living room features abundant natural light and a contemporary design, making it ideal for both relaxation and entertaining. The gourmet kitchen is a chef's delight, showcasing sleek stainless steel appliances, elegant granite countertops, and ample cabinetry. The central island offers additional prep space and a casual dining spot, enhancing the functionality of this heart-of-the-home space. The master suite is a serene retreat with a generous layout, a walk-in closet, and a luxurious en-suite bathroom. The master bath features a double vanity, a walk-in shower, and modern finishes, creating a spa-like additional bedrooms offer flexibility for family or a home office, all with stylish finishes and ample closet space. The second bathroom is well-appointed with contemporary fixtures and a shower-tub combination. Located in a new home subdivision, this property enjoys access to community amenities and is conveniently close to local schools, shopping, and dining. With its modern design, high-quality finishes, and prime location, this home is ready to offer you a comfortable and stylish living experience. Pets Allowed Based on results Tenants are required to sign up for our Resident Benefits Package that includes renter's insurance, A/C filter replacements, utility concierge, and more for $47.00 a month. Please see flyer in the property photos. Upon signing the lease, a $100 administration fee is required with all monies due for move in. None
