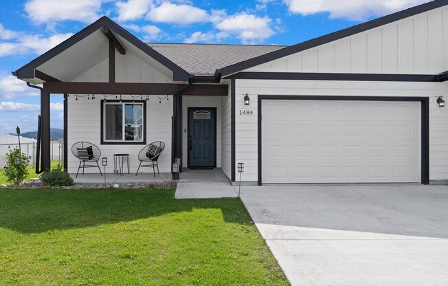
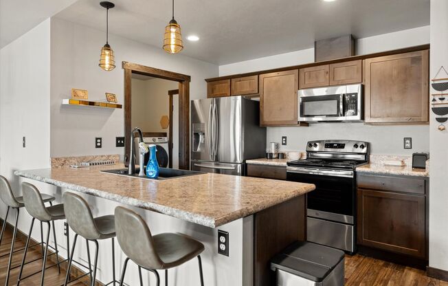
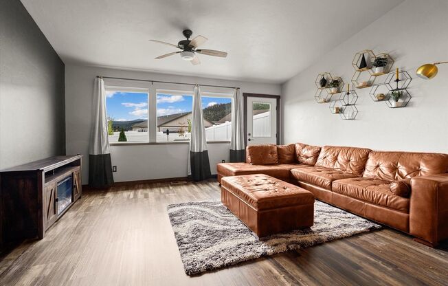
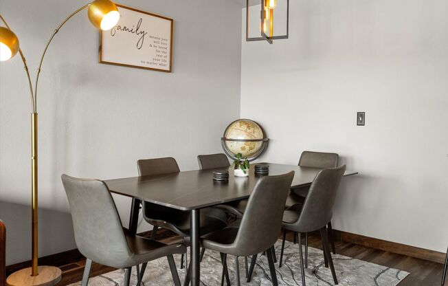
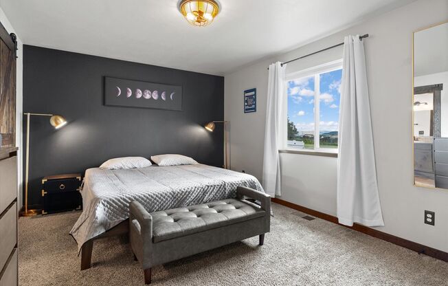
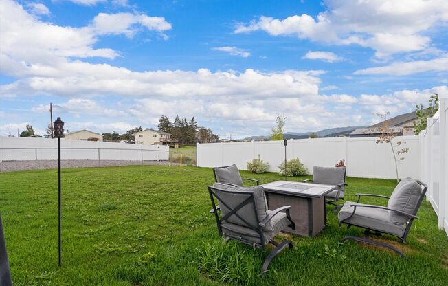
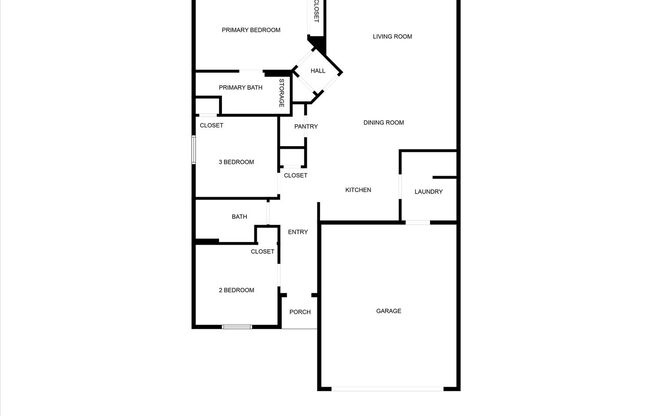
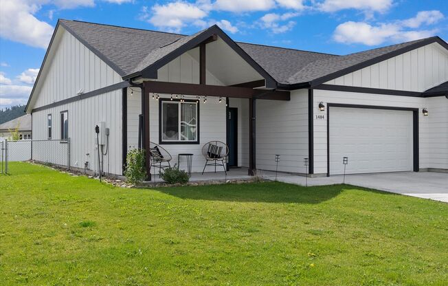
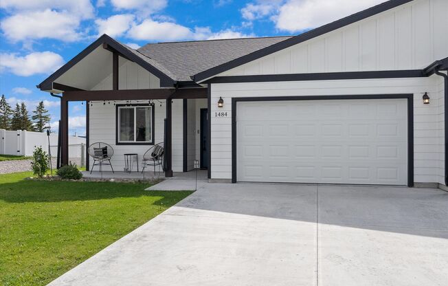
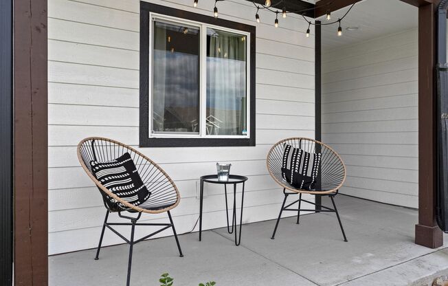
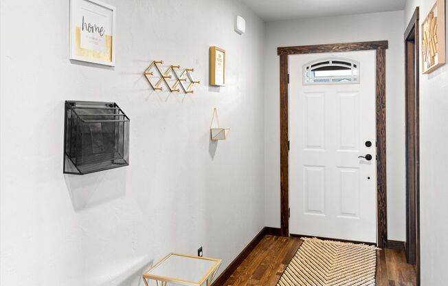
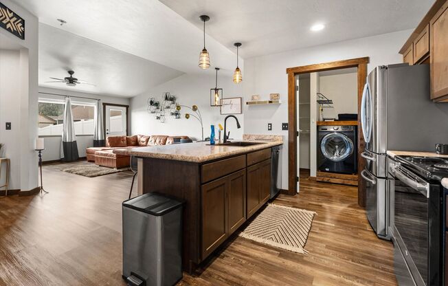
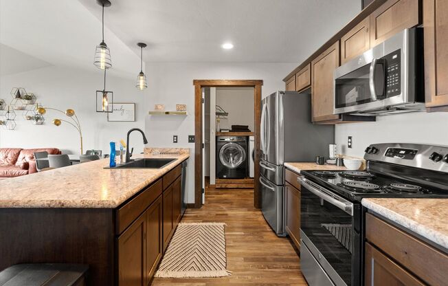
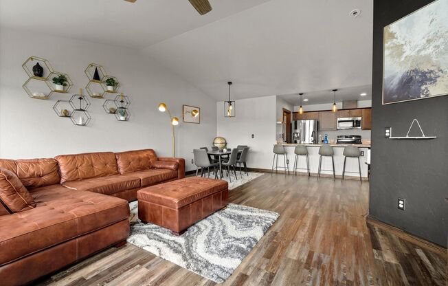
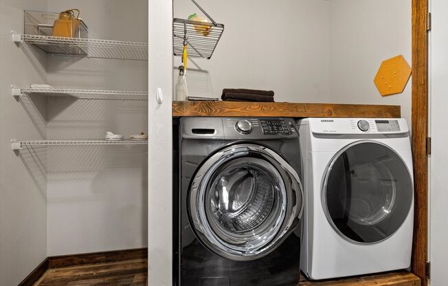
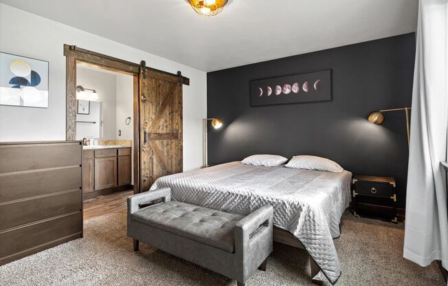
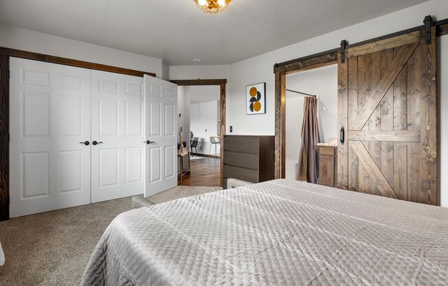
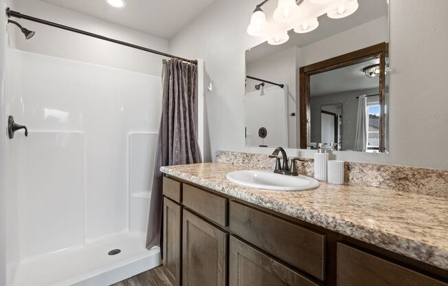
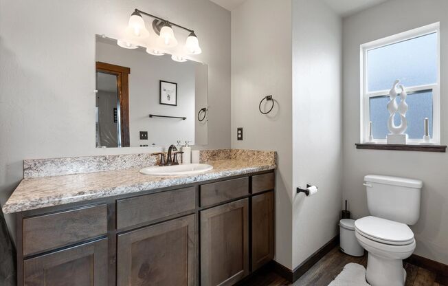
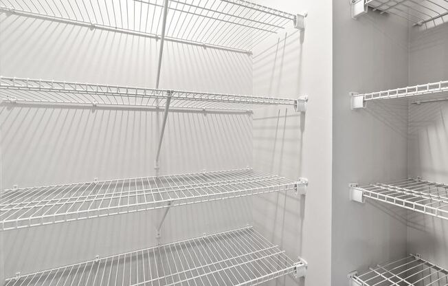
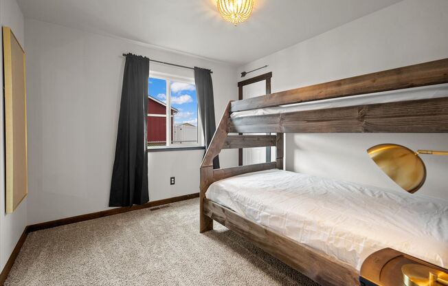
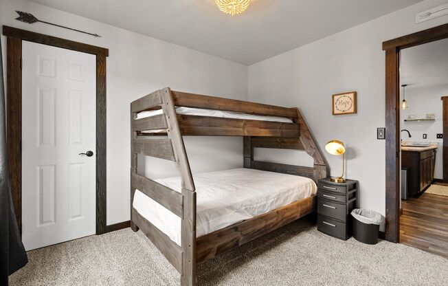
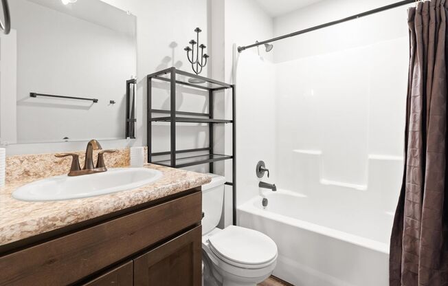
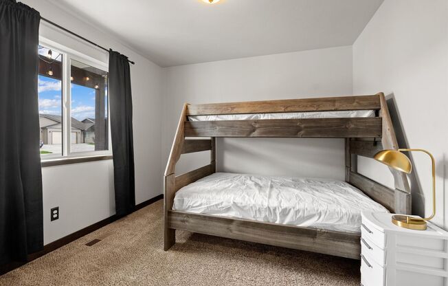
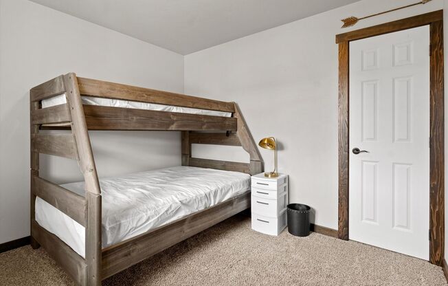
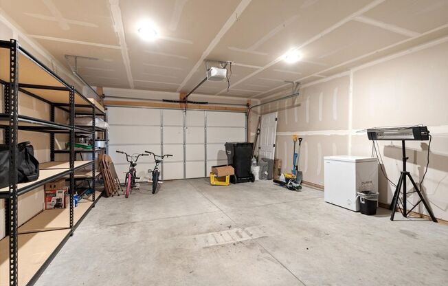
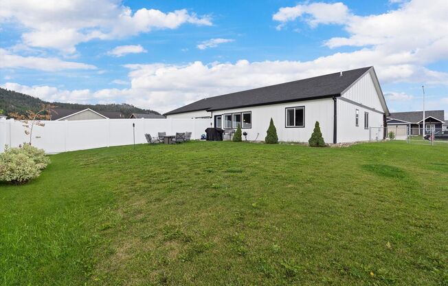
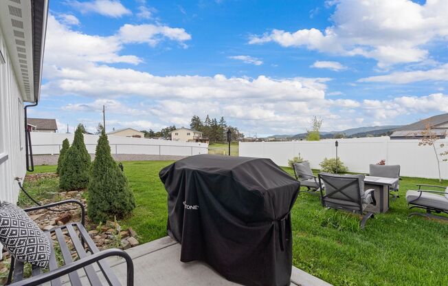
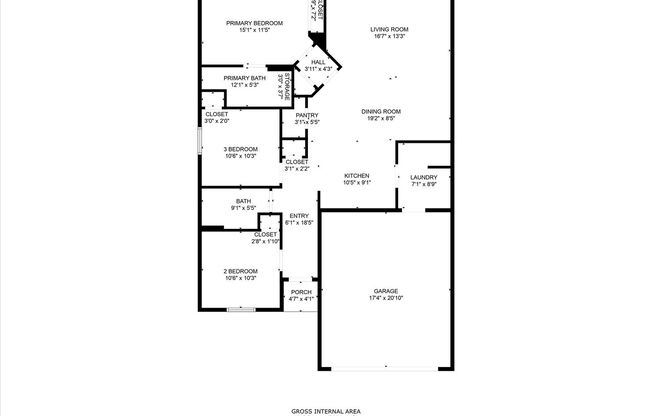
1484 Destiny Lane
Kalispell, MT 59901

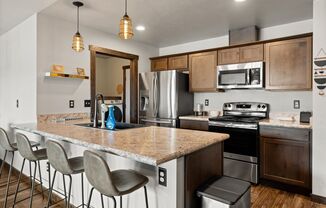
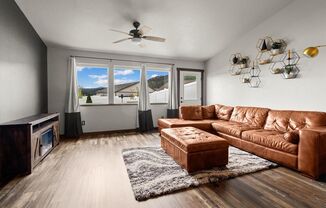
Schedule a tour
Units#
$3,000
3 beds, 2 baths,
Available now
Price History#
Price unchanged
The price hasn't changed since the time of listing
27 days on market
Available now
Price history comprises prices posted on ApartmentAdvisor for this unit. It may exclude certain fees and/or charges.
Description#
Step into luxury living with this immaculate, furnished or unfurnished townhome. Recently constructed in 2019, this residence boasts exquisite decor and furnishings, offering a contemporary lifestyle in a desirable location. From the spacious primary bedroom to the charming bunk-bed adorned secondary rooms, every detail has been carefully curated to ensure comfort and style. Key Features: Primary Bedroom: Enjoy the comfort of a king-sized bed and a luxurious ensuite bath featuring a walk-in shower. Secondary Bedrooms: Two cozy bedrooms furnished with bunk beds (double on bottom, single on top), perfect for accommodating guests or family members. Open Floor Plan: Seamlessly transition between the kitchen and great room, creating an inviting space for entertaining or relaxation. Dining Area: Gather around the granite dining table with seating for six, adjacent to a large sectional sofa in the living room, offering ample seating for socializing. 2-Car Garage: Conveniently park your vehicles in the attached garage with an automatic opener, providing ease and security. Fenced Backyard: Relax in the privacy of your fenced backyard, complete with a patio set including table and chairs for outdoor enjoyment. Storage and Appliances: Utilize the garage's storage shelving and chest freezer, along with included appliances such as refrigerator, washer, and dryer for added convenience. Tenant pays utilities; Landlord pays HOA dues. Tenant is responsible for snow removal (HOA plows streets) and landscape maintenance. Pets negotiable subject to pet policy. Month-to-month only. Property is on the market for sale and tenant must cooperate with showings and open houses. Contact Valley Vista Properties at or
Listing provided by AppFolio