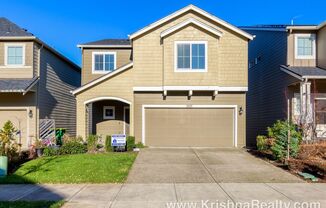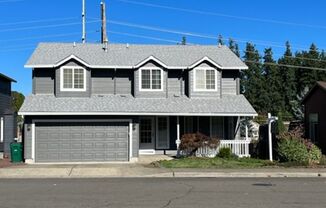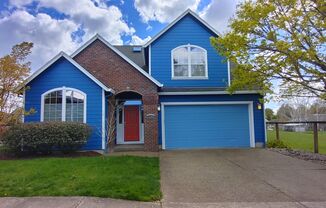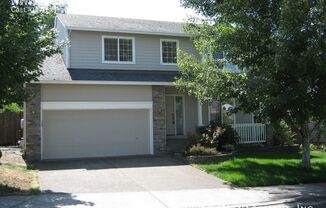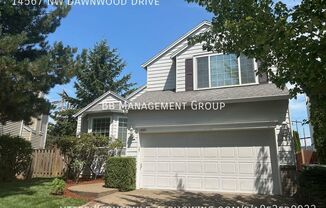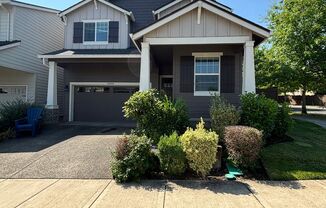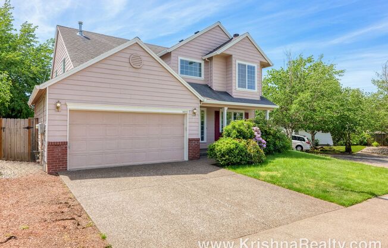
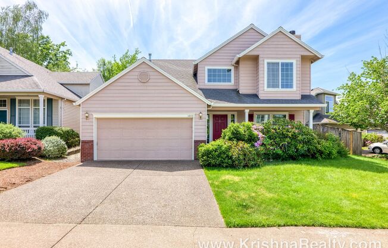
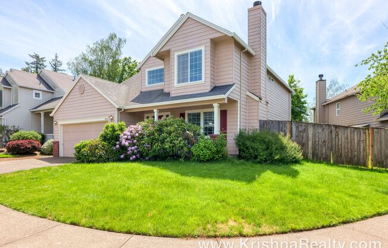
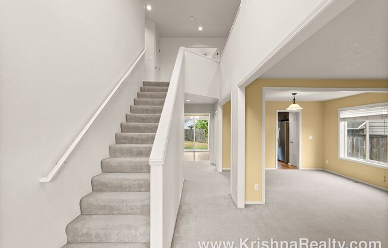
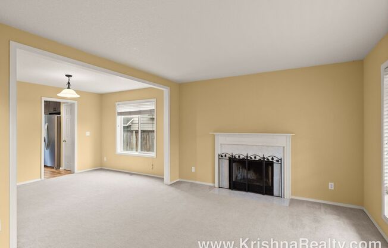
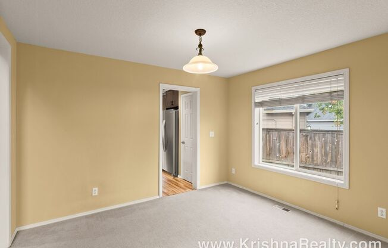
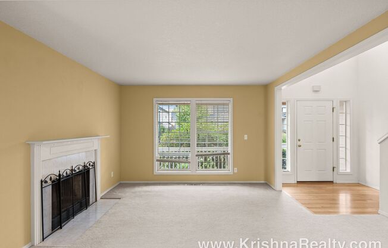
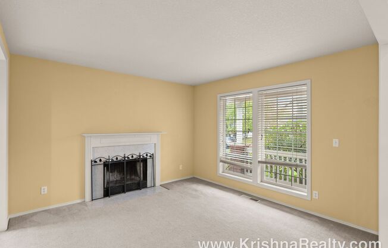
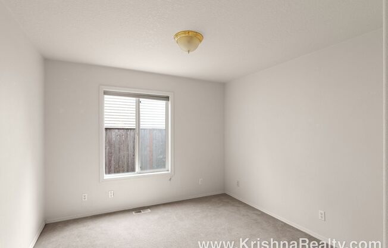
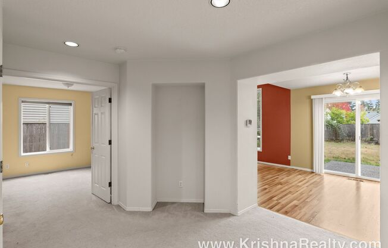
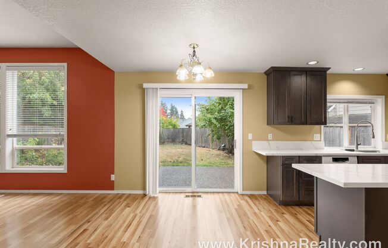
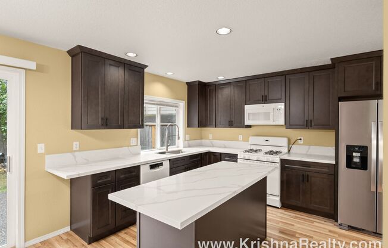
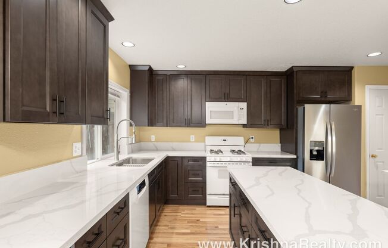
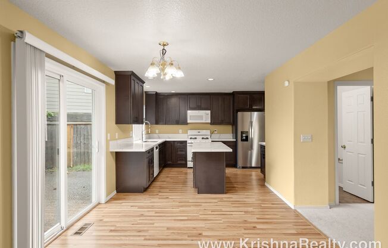
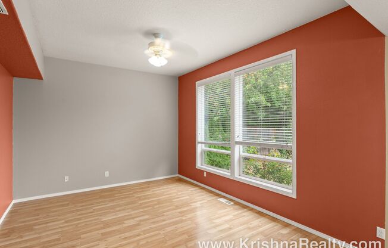
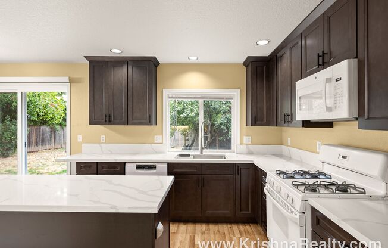
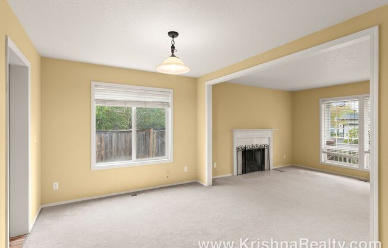
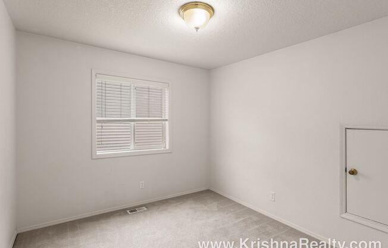
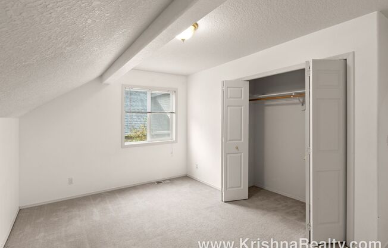
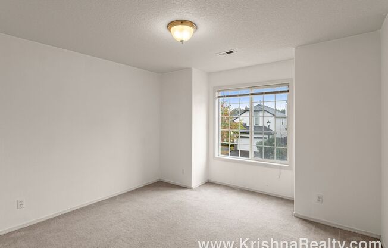
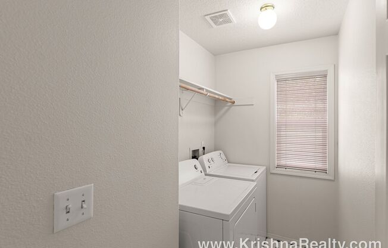
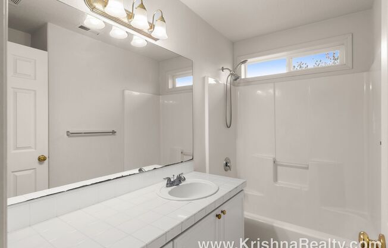
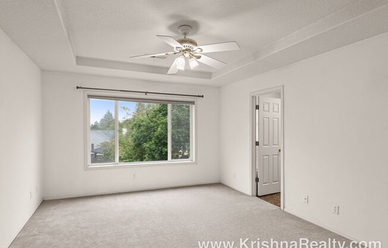
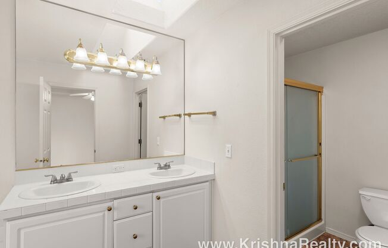
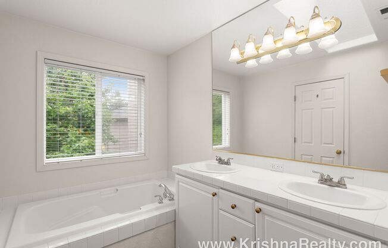
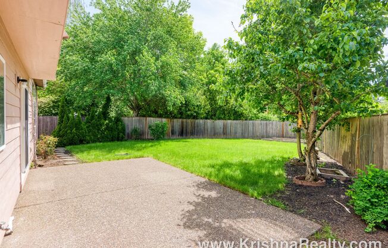
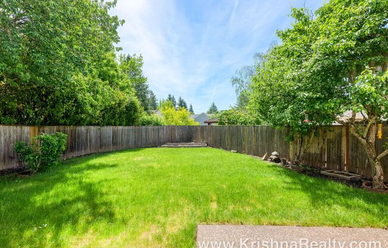
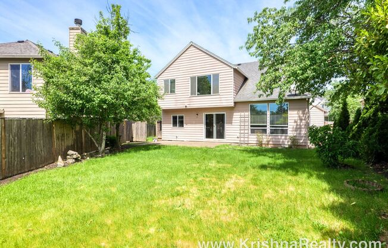
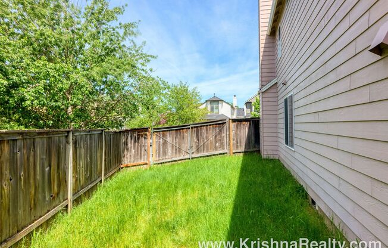
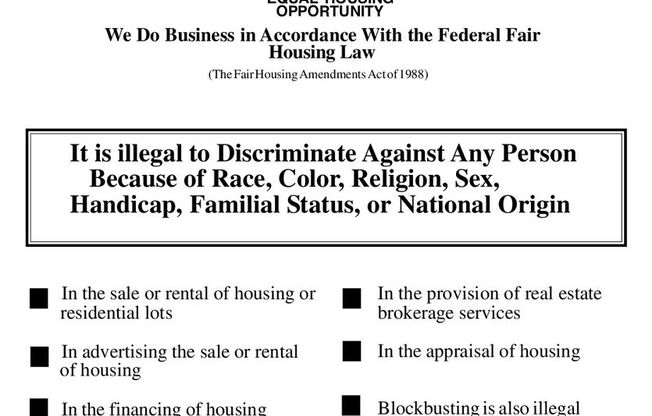
14816 NW Deerfoot Lane
Portland, OR 97229

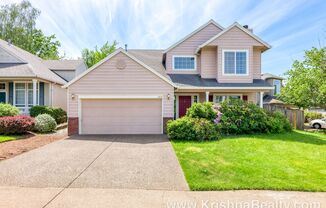
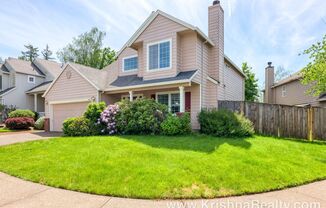
Schedule a tour
Similar listings you might like#
Units#
$2,745
4 beds, 2.5 baths,
Available now
Price History#
Price dropped by $450
A decrease of -14.08% since listing
102 days on market
Available now
Current
$2,745
Low Since Listing
$2,745
High Since Listing
$3,195
Price history comprises prices posted on ApartmentAdvisor for this unit. It may exclude certain fees and/or charges.
Description#
* Beautiful home in sought-after Kaiser Woods neighborhood. * Charming front patio overlooks the nicely sized front yard landscaping * Located in the sought-after Kaiser Woods neighborhood. * This single-family home is very bright with lots of window space and is well-ventilated. * Sunny Formal front room features floor to ceiling wood wrapped windows overlooking the front yard greenery and plants * Formal front room & entry feature vaulted ceilings as well as a cozy gas fireplace * Formal dining space off the kitchen and formal front room is spacious and overlooks the backyard * Kitchen features hardwood flooring, granite tile countertops, a kitchen island/eating bar tons of cabinet storage, a gas range, and a pantry! * The living room features hardwood flooring, custom-colored walls, and a large wood-wrapped window overlooking the backyard * Primary bedroom suite features a vaulted arched ceiling with a ceiling fan, and a large wood-wrapped window letting in lots of natural light! * Primary ensuite bathroom features a dual sink vanity, and a *LARGE* SOAKING TUB! + a *LARGE* walk-in closet! * Guest bedrooms are spacious featuring high ceilings, carpet flooring, wood-wrapped windows letting in lots of natural light, and nicely sized closets for storage. * Bonus Room/Den is spacious featuring a vaulted ceiling and lots of natural light! A perfect space for a media room, an at-home office, an at-home gym, or even an office! * The laundry room features a full-size washer and dryer available for tenant use * Attached 2 car garage & tenants receive 2 garage remote openers * VERY LARGE* Private fenced backyard/side yard! Featuring an extended concrete slab patio, garden beds, and lots of plants and mature trees. This backyard is HUGE!!! * Seconds to walking trails and park. Minutes to Bethany Village for shopping, restaurants, banking, and more! * Forced air gas heat * Attached 2 car garage, 2 garage remote openers available for tenant use! * Minutes from walking trails & Parks * Close to QFC, Albertson, PCC Rock Creek Campus, Intel & Nike! * Prime location for shopping and restaurants in Bethany! * Tenants are responsible for utilities: Water/Sewer, Gas, Electric, Trash * Renters Insurance is required with coverage no less than $100,000 must be provided prior to signing the lease agreement. **No Pets Allowed** **No Smoking Property/ No Smoking Allowed** School: Jacob Wismer Elem, Stoller Middle, West High School (**Tenant to confirm Schools**) FOR INFO FILL OUT A GUEST CARD USING THE "Contact Us" BUTTON. 1. Go to our website: 2. Click on "For Rent Homes" section 3. Click "view details" for the property you are interested 4. Click the "Contact Us" button and fill out the info APPLICATION SCREENING CRITERIA: ***** How To Apply/ Application Process ***** 1. Go to and select the property you are interested in, once you have clicked the property click the “Contact Us” button (located on the right) Fill in the Contact Us From- all interested parties over the age of 18 must fill this form in (each applicant must have their own unique email ID) 2. Request application link after confirming you qualify per Krishna Realty’s screening criteria (this information will be provided in the initial email that will email you, as well as this information, can be found on our listing page.) 3. Submit the application- Submitting an application is required to schedule a tour- Krishna Realty will cancel and refund the application fee if the applicant does not like the property after viewing it. 4. If the applicant confirms they want to proceed with the next steps of renting the property, We will only process applications that are complete (see the application page for more details) 5. Once the application is processed, Application fees are non-refundable ** In-person tour/facetime tour of the property is required prior to signing a lease ** Disclaimer: All information, regardless of source, is not guaranteed and should be independently verified. All properties are as is, any property modifications must be agreed and included in the lease prior to signing the lease agreement
Listing provided by AppFolio
Amenities#
Popular searches
3 Bedroom Apartments Bethany
30 apartments starting at $2,152/month
Cheap Apartments Bethany
88 apartments starting at $1,478/month
Nearby neighborhoods
Arbor Lodge Apartments
28 apartments starting at $1,095/month
Buckman Community Association Apartments
47 apartments starting at $850/month
Eliot Apartments
62 apartments starting at $845/month
Goose Hollow Foothills League Apartments
90 apartments starting at $850/month
Homestead Apartments
33 apartments starting at $1,070/month
Kerns Apartments
80 apartments starting at $895/month
Multnomah Apartments
42 apartments starting at $1,150/month
Overlook Apartments
53 apartments starting at $1,095/month
Pearl District Apartments
98 apartments starting at $925/month
Portland Downtown Apartments
197 apartments starting at $596/month
South Portland Apartments
61 apartments starting at $995/month
St. Johns Apartments
30 apartments starting at $1,229/month
Nearby cities
Aloha Apartments
94 apartments starting at $1,100/month
Beaverton Apartments
416 apartments starting at $900/month
Hazel Dell Apartments
54 apartments starting at $1,149/month
Hillsboro Apartments
146 apartments starting at $1,195/month
Lake Oswego Apartments
102 apartments starting at $1,050/month
Milwaukie Apartments
29 apartments starting at $650/month
Portland Apartments
2,335 apartments starting at $412/month
Tigard Apartments
165 apartments starting at $1,325/month
Vancouver Apartments
471 apartments starting at $999/month
Popular metro areas
Portland Metro Apartments
5,407 apartments starting at $412/month
Seattle Metro Apartments
5,935 apartments starting at $650/month
