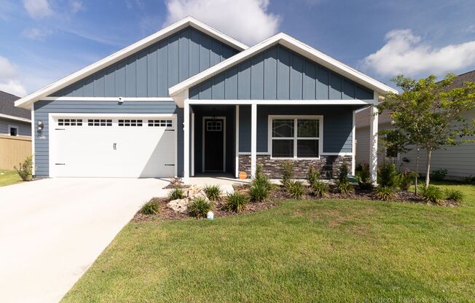
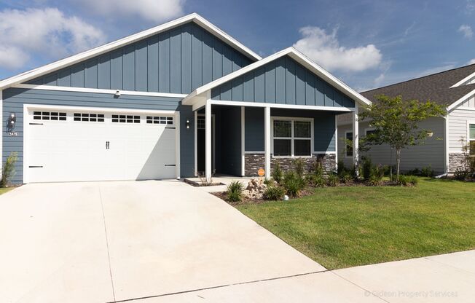
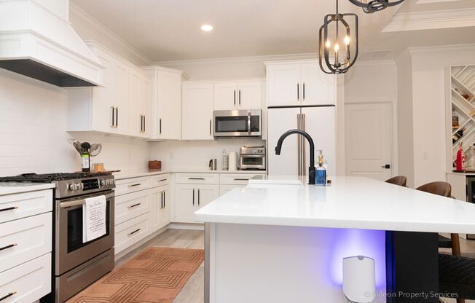
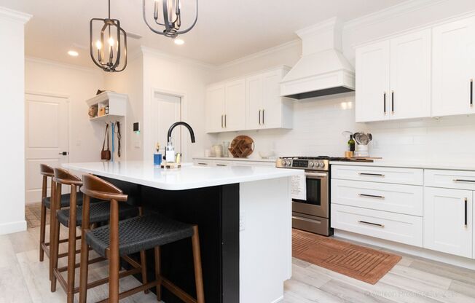
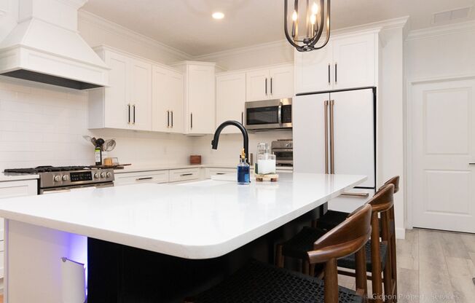
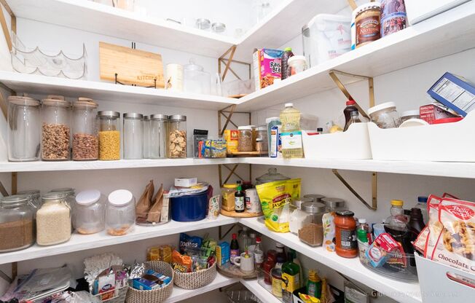
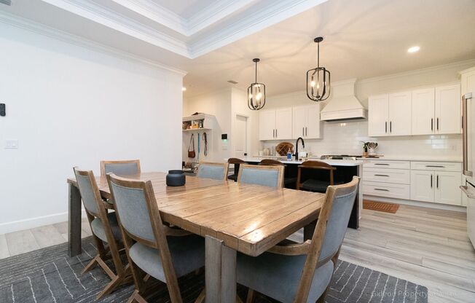
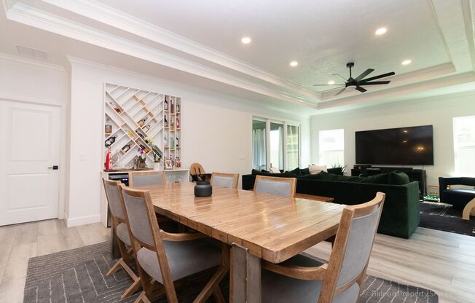
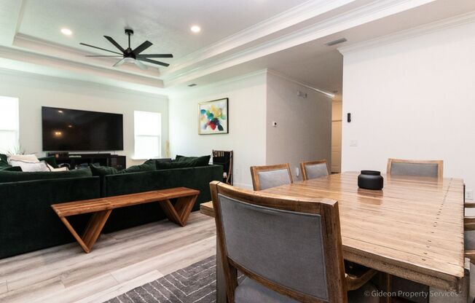
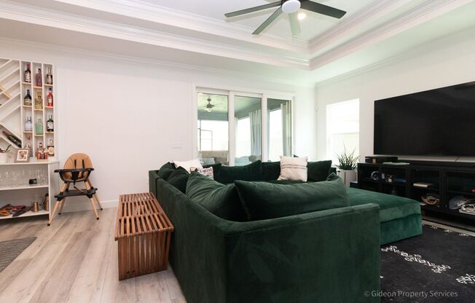
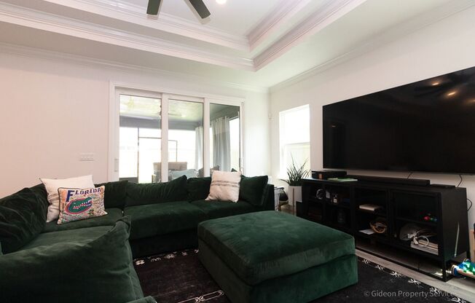
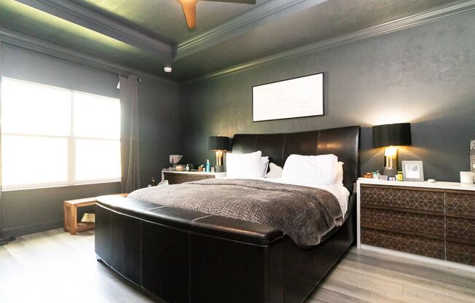
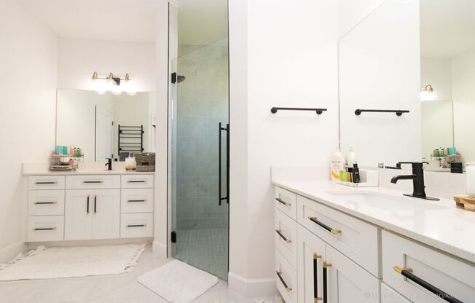
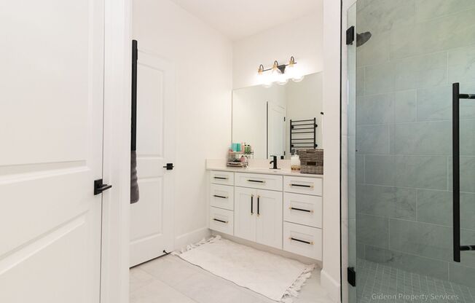
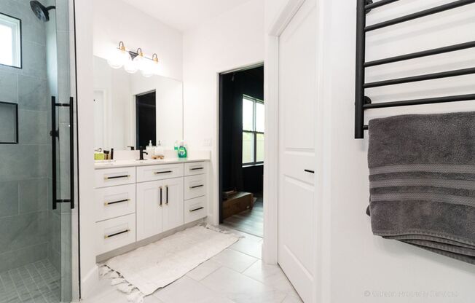
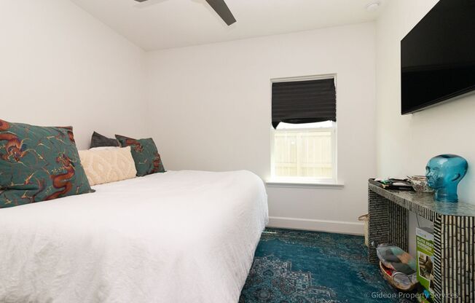
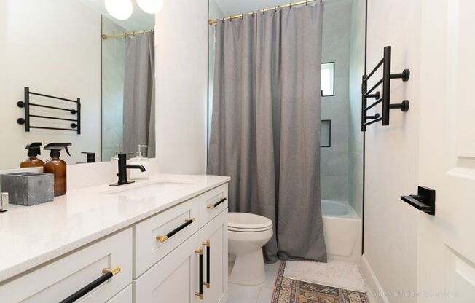
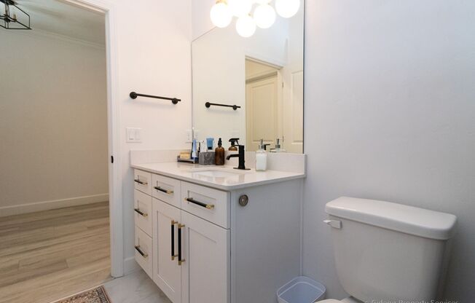
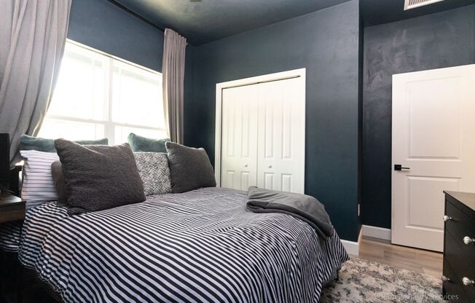
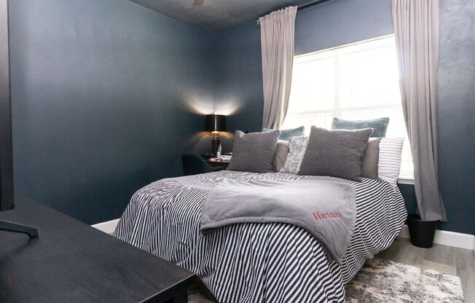
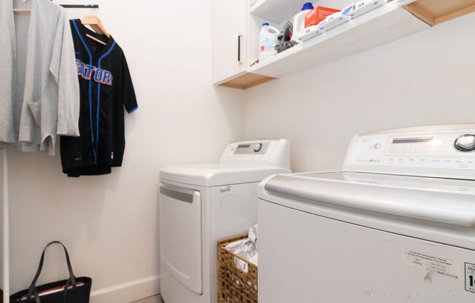
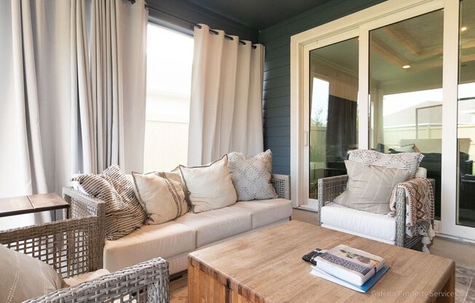
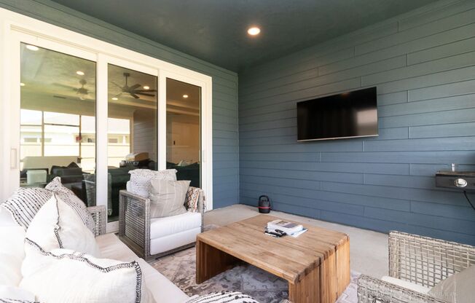
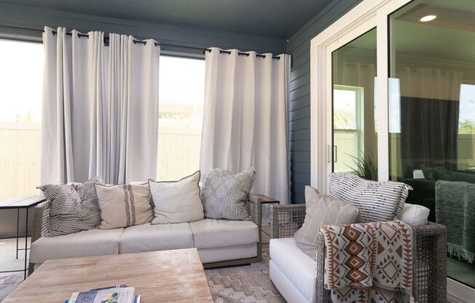
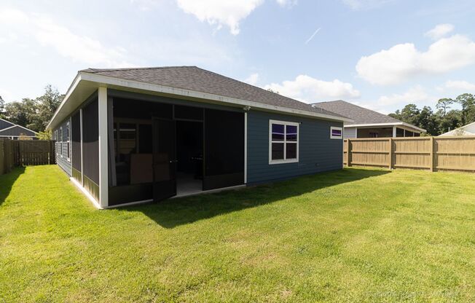
1476 SW 66 WAY
Gainesville, FL 32607

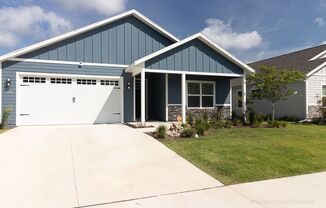
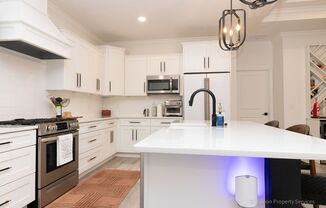
Schedule a tour
Units#
$3,500
3 beds, 2 baths,
Available January 6
Price History#
Price unchanged
The price hasn't changed since the time of listing
59 days on market
Available as soon as Jan 6
Price history comprises prices posted on ApartmentAdvisor for this unit. It may exclude certain fees and/or charges.
Description#
SHORT-TERM, ALL INCLUSIVE OR LONG-TERM RENTAL / FULLY FURNISHED: This 2022 built William Wesesman Bellah home is a chic one-story, split floorplan featuring 3 bedrooms, 2 baths, and a 2-car garage. The entry opens to the guest bedrooms and a full bath. The large kitchen includes a breakfast bar with beautiful quartz countertops, a separate laundry room, a mud bench entry from the garage, and a walk-in pantry. The kitchen looks across the dining area and living room, which leads to a deep, rear screened-in porch perfect for entertaining. The private owner's suite has separate dual vanities, a walk-in shower, a private water closet, and an exquisite walk-in closet. Luxury vinyl plank flooring and ceramic tile throughout. NO CARPET. Tray ceiling and crown molding in the family room and owner's suite. 9'' ceilings. 8'' entry door. Quartz countertops. Crime Prevention security system with connected, coded smart front lock and doorbell. Fully fenced backyard. The community features a pool, covered pavilion, and playground. Utilities included for stays 2 months or less. [SCHOOL ZONES: Chiles ES, Fort Clarke MS, Buchholz HS]. VIDEO TOUR:
Listing provided by AppFolio