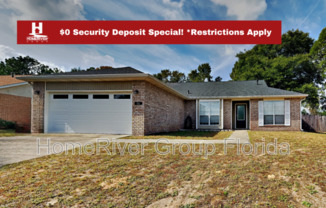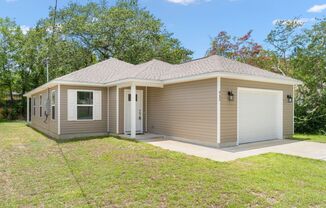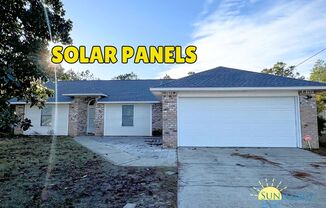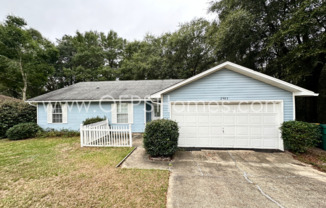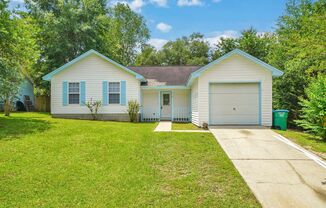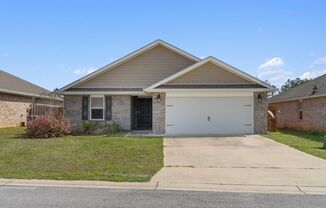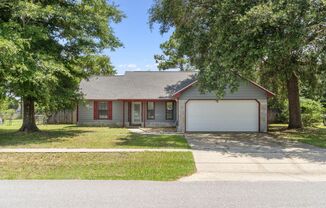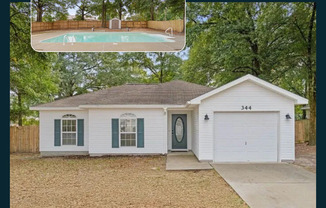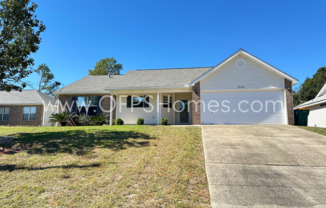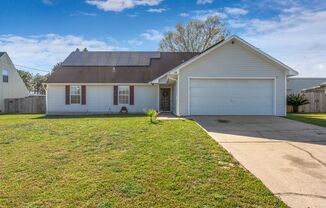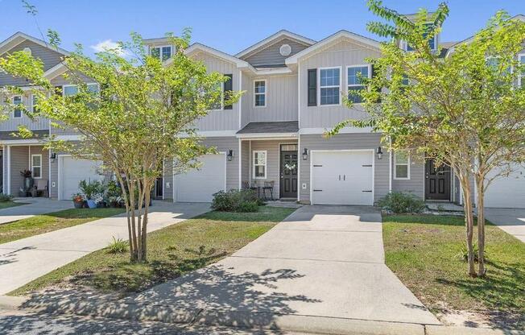
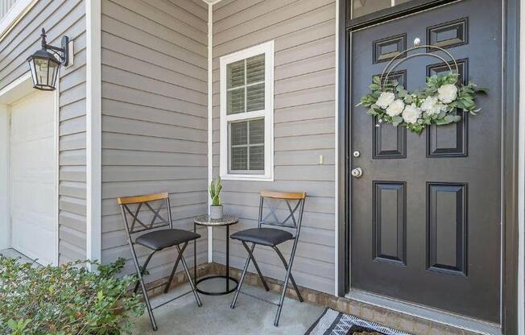
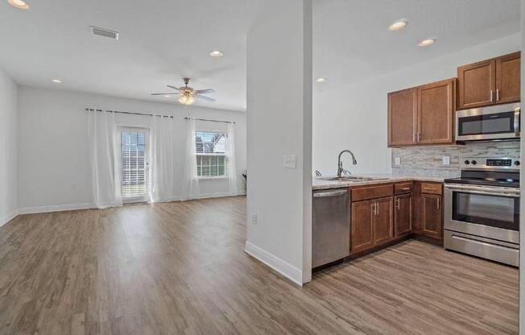
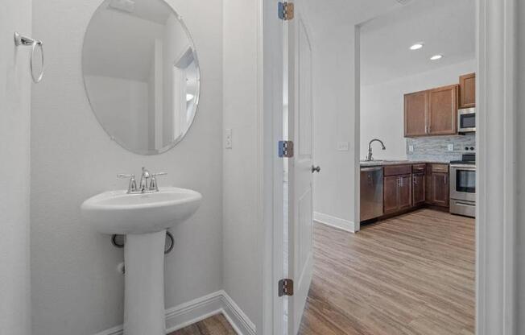
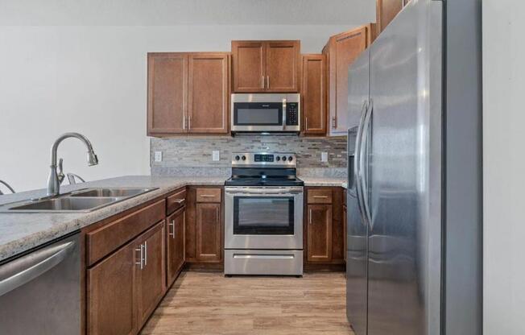
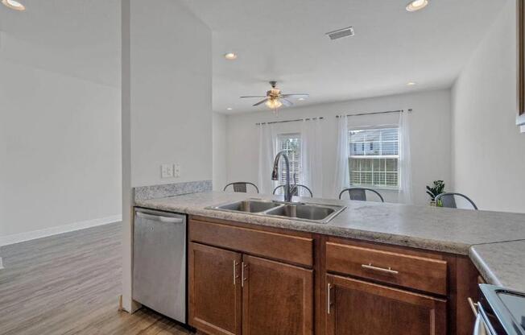
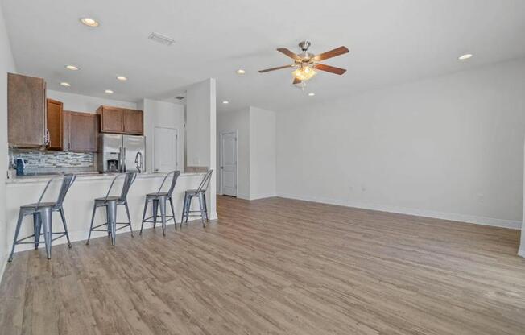
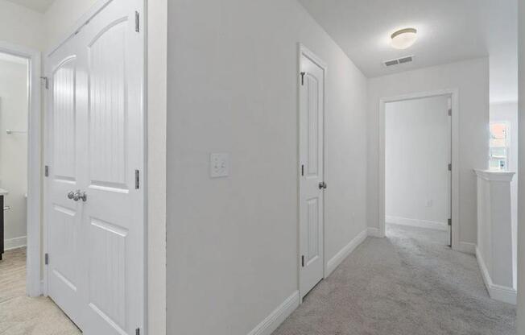
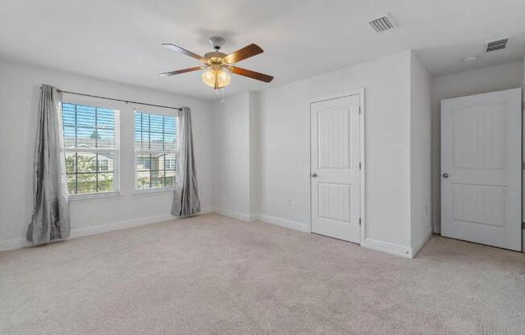
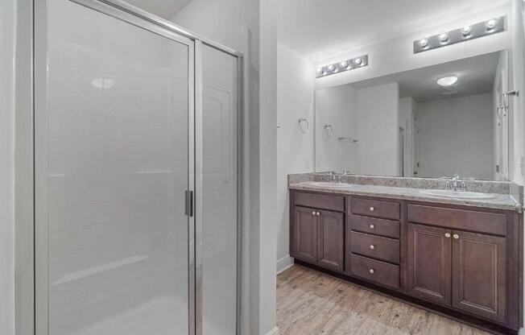
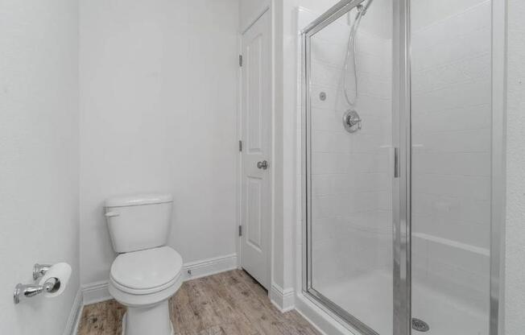
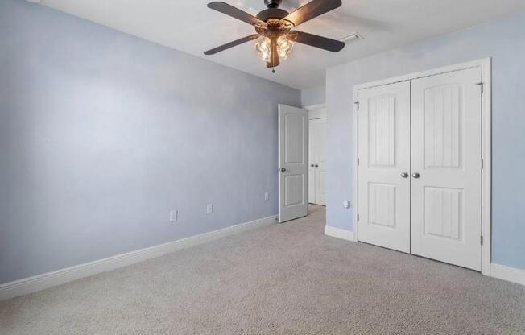
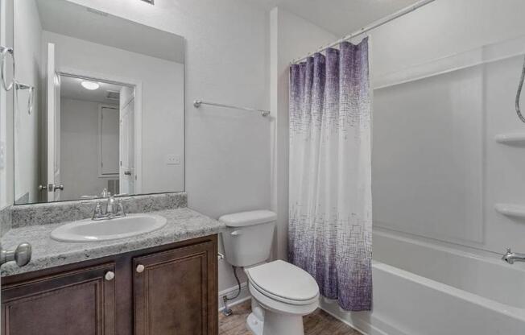
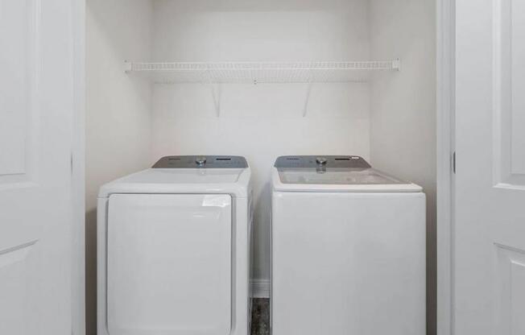
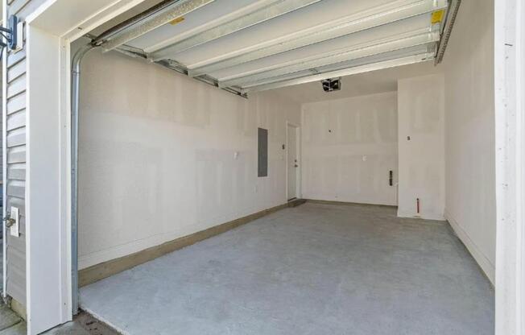
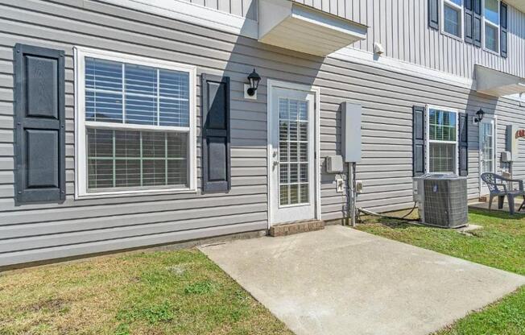
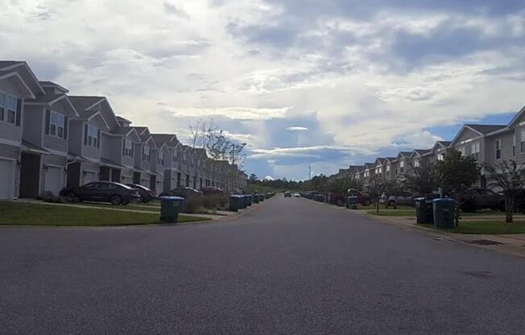
145 IRON HORSE DR E
Crestview, FL 32539

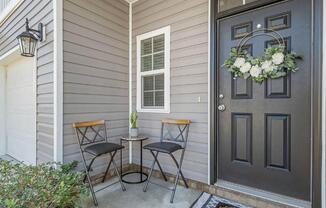
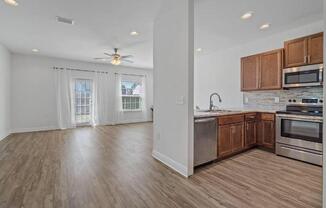
Schedule a tour
Similar listings you might like#
Units#
$1,900
3 beds, 2 baths, 1,554 sqft
Available now
PLS NOTE: Online application REQUIRED -- I will email a link for the application after receiving your inquiry from Zillow, Rent.com, etc.... First come, first served. Thank you! **Available by 1 Oct 2024 or before!** This great townhome lives comfortably with 3 bedrooms, 2.5 baths and an open concept downstairs floor plan. The area welcomes an abundance of light. The kitchen boasts new cabinetry, stainless steel appliances, champagne colored backsplash, and a pantry for extra storage. There is also a half bath for guests. Upstairs contains a large master bedroom with a walk in closet and a dual vanity bathroom. The two other generously sized bedrooms share a full size bathroom and a laundry area with matching Samsung HE appliances included. Single car garage as well. Near the end of the cul-de-sac for privacy and near mailboxes. Near hospitals, shopping and more in central Crestview area. HOA fees, lawn maintenance and pest control (outside only) included.
Price History#
Price unchanged
The price hasn't changed since the time of listing
57 days on market
Available now
Price history comprises prices posted on ApartmentAdvisor for this unit. It may exclude certain fees and/or charges.
Description#
PLS NOTE: Online application REQUIRED -- I will email a link for the application after receiving your inquiry from Zillow, , etc.... First come, first served. Thank you! **Available by 1 Oct 2024 or before!** This great townhome lives comfortably with 3 bedrooms, 2.5 baths and an open concept downstairs floor plan. The area welcomes an abundance of light. The kitchen boasts new cabinetry, stainless steel appliances, champagne colored backsplash, and a pantry for extra storage. There is also a half bath for guests. Upstairs contains a large master bedroom with a walk in closet and a dual vanity bathroom. The two other generously sized bedrooms share a full size bathroom and a laundry area with matching Samsung HE appliances included. Single car garage as well. Near the end of the cul-de-sac for privacy and near mailboxes. Near hospitals, shopping and more in central Crestview area. HOA fees, lawn maintenance and pest control (outside only) included
Listing provided by Rentec Direct · Source
