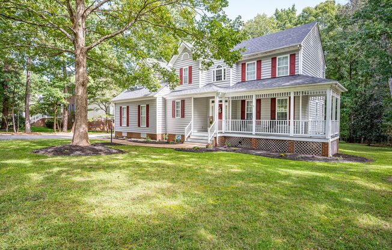
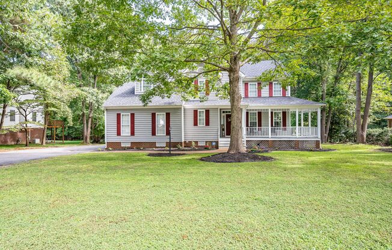
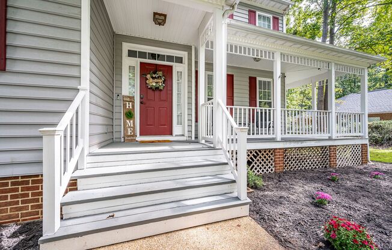
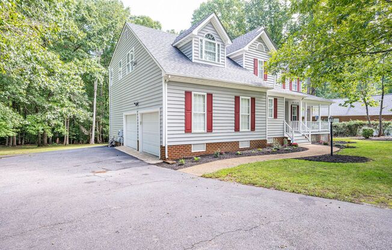
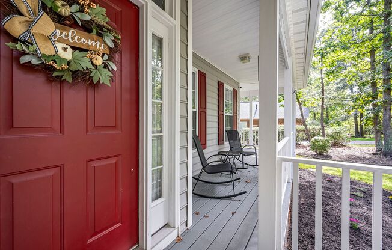
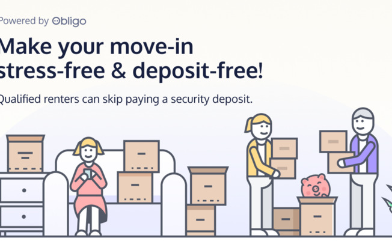
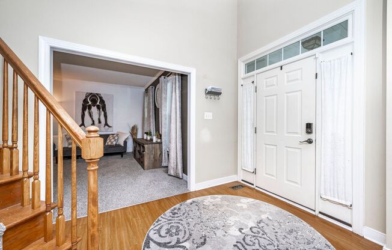
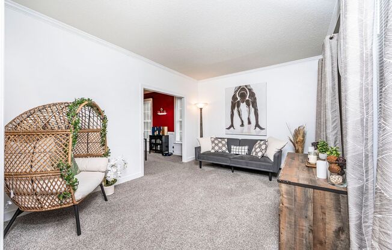
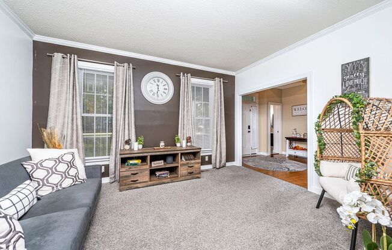
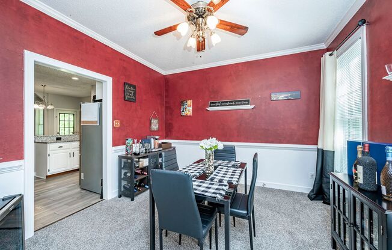
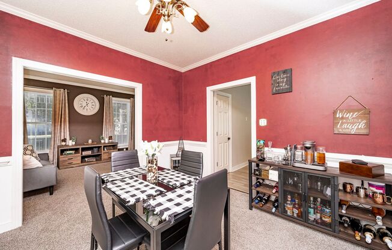
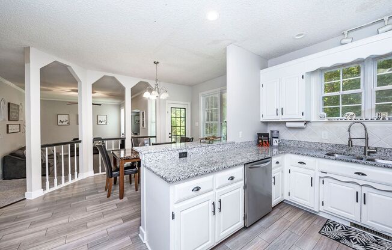
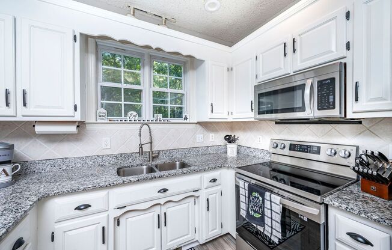
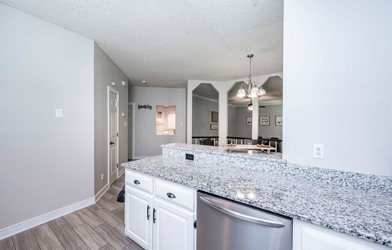
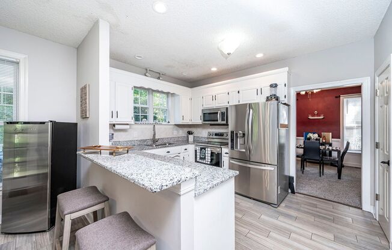
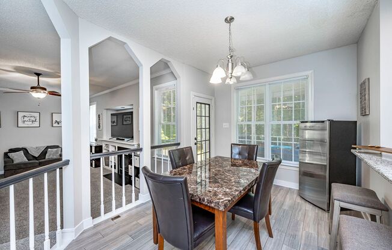
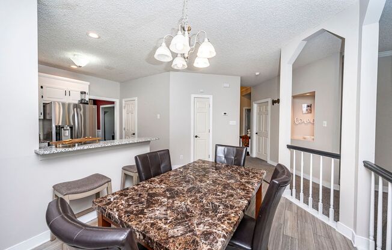
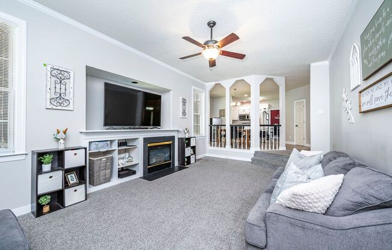
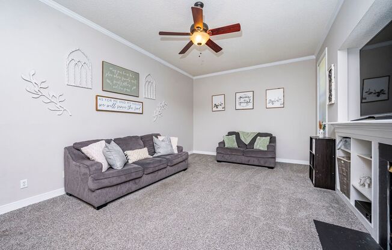
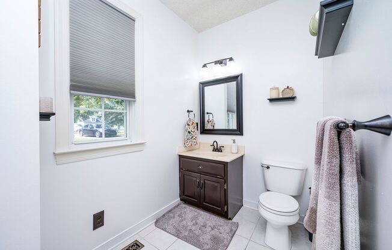
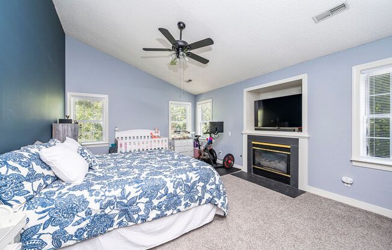
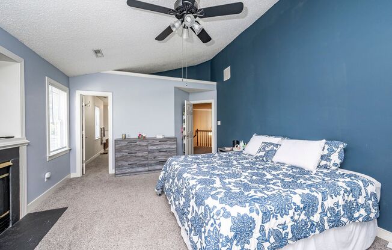
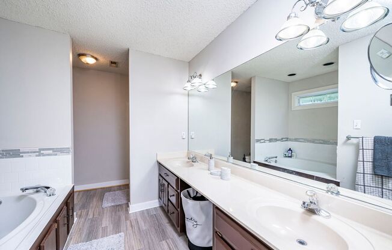
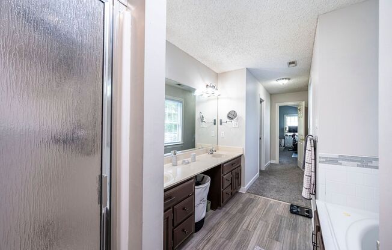
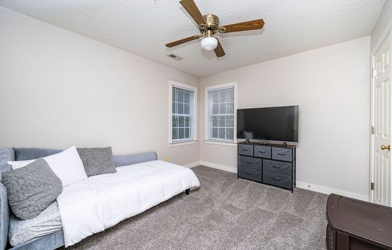
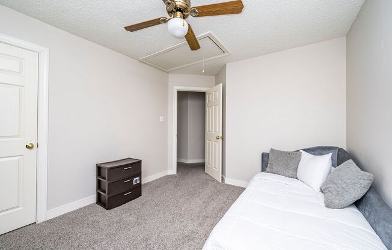
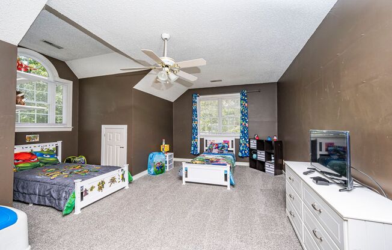
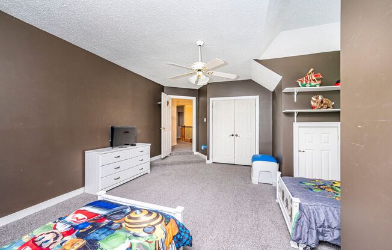
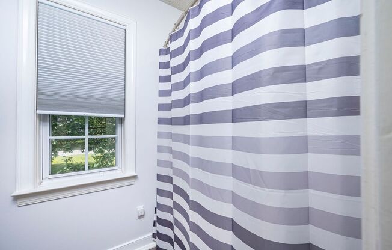
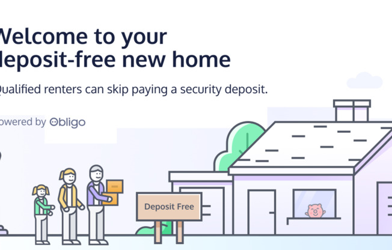
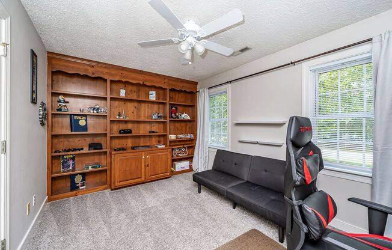
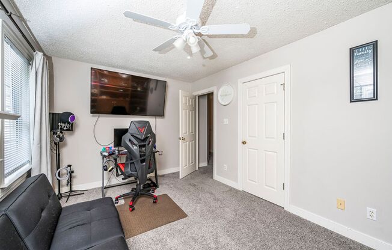
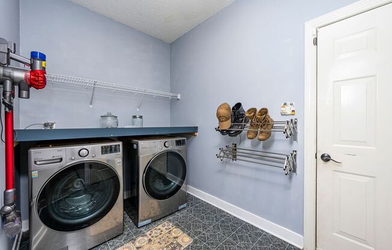
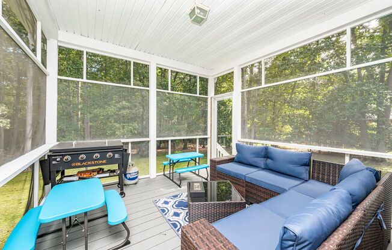
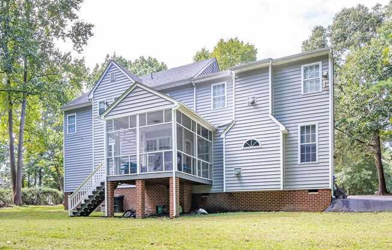
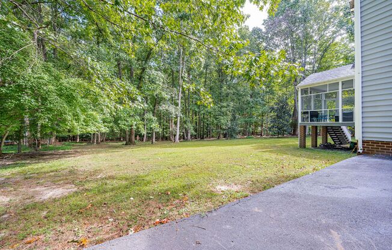
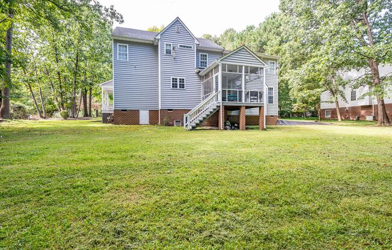
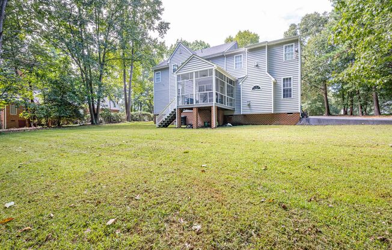
14401 WOODLAND HL DR
South Chesterfield, VA 23834

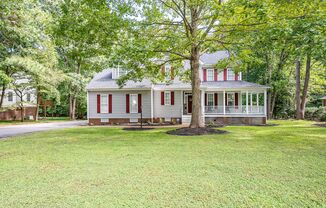
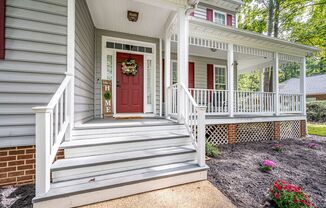
Schedule a tour
Units#
$3,095
4 beds, 2.5 baths,
Available now
Price History#
Price dropped by $200
A decrease of -6.07% since listing
91 days on market
Available now
Current
$3,095
Low Since Listing
$3,095
High Since Listing
$3,295
Price history comprises prices posted on ApartmentAdvisor for this unit. It may exclude certain fees and/or charges.
Description#
This beautiful 4-bedroom, home offers 2,730 sq ft of living space on over an acre of land. Located in the heart of Chesterfield, the home features a welcoming full front porch, a spacious screened-in porch, and a two-car attached garage. As you enter, the bright foyer opens to formal living and dining rooms, along with a conveniently located powder room. The kitchen boasts modern countertops, stainless steel appliances, and a breakfast nook overlooking the backyard. The open den, centered around a cozy gas fireplace, offers ample space for relaxing or entertaining. Upstairs, the private primary suite includes a gas fireplace, walk-in closet, and an ensuite bathroom with dual sinks, a jetted tub, and a separate shower. The second floor also features a utility room for added convenience and three additional bedrooms, sharing a hall bath with a tub/shower combo. The backyard, surrounded by woods, provides plenty of privacy, making this home a perfect retreat while still being close to local amenities
Listing provided by AppFolio