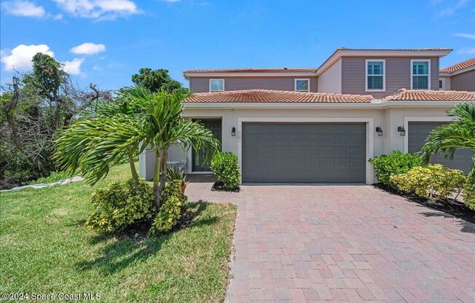
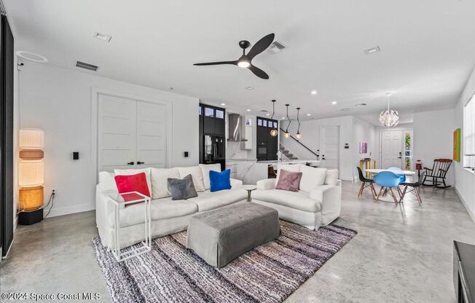
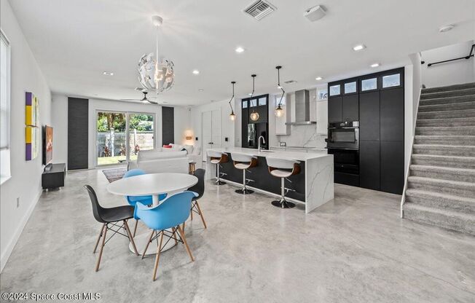
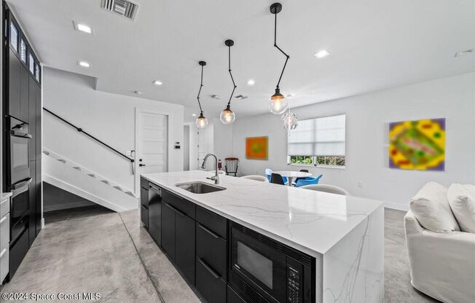
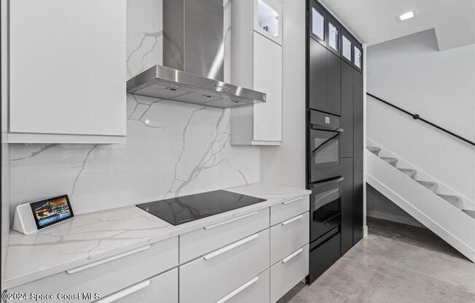
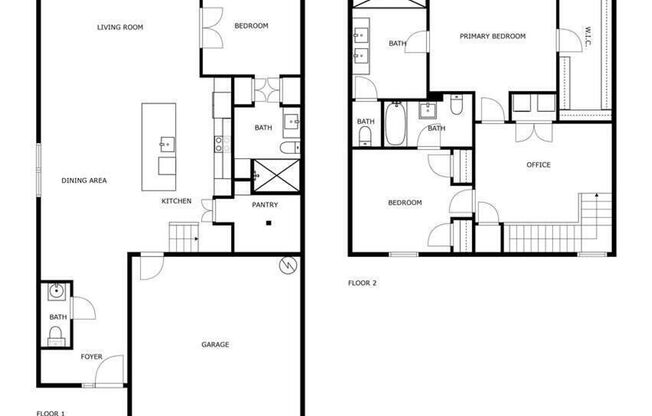
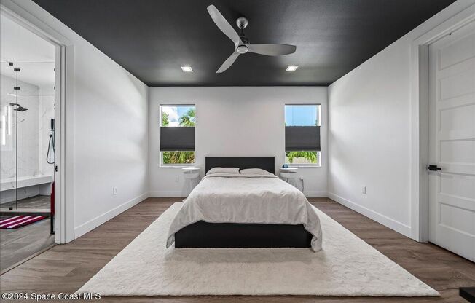
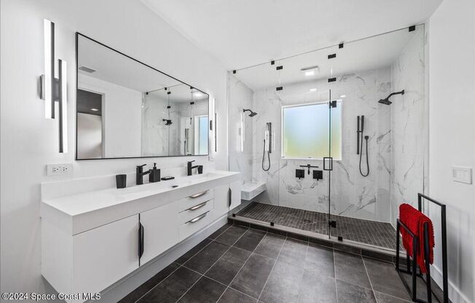
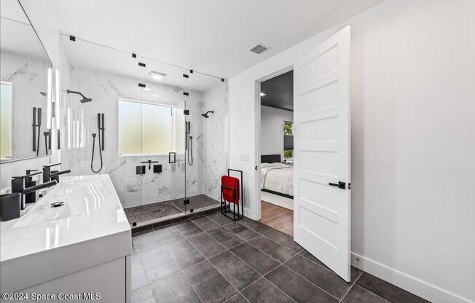
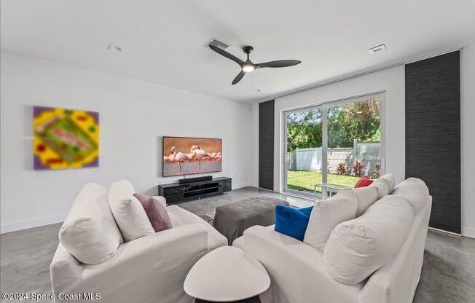
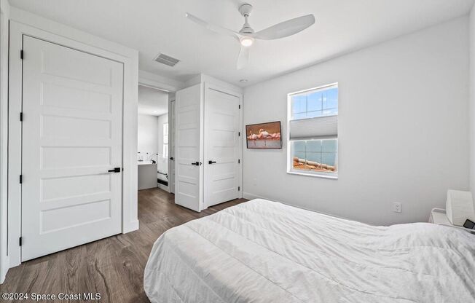
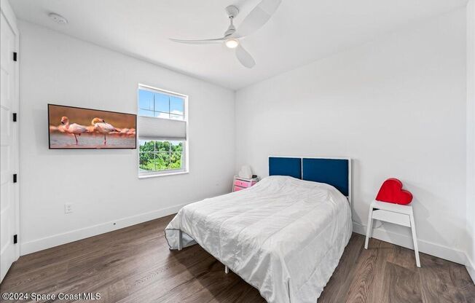
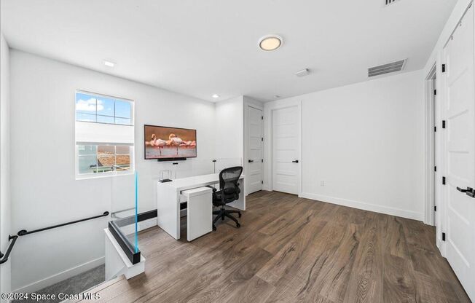
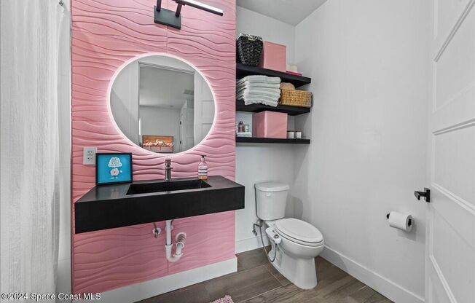
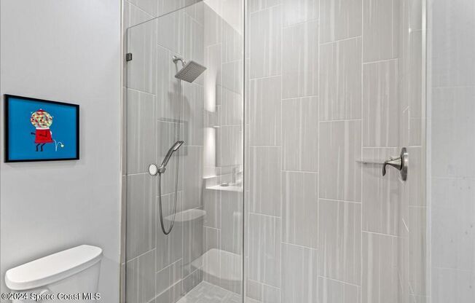
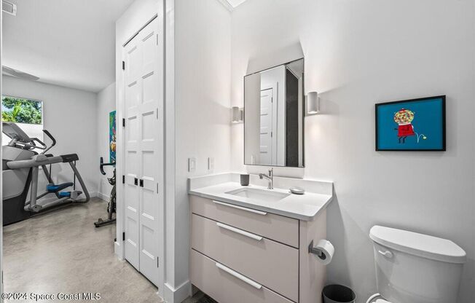
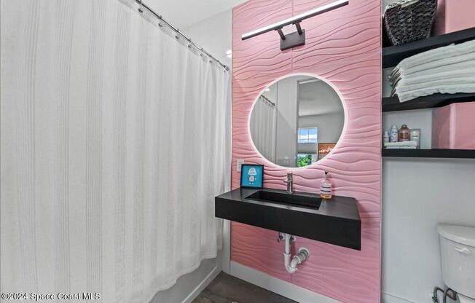
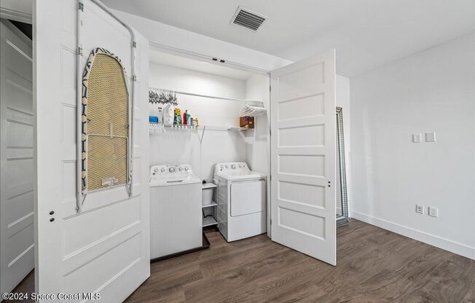
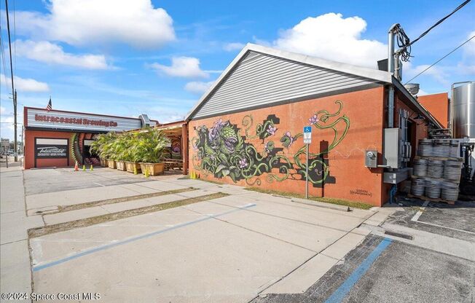
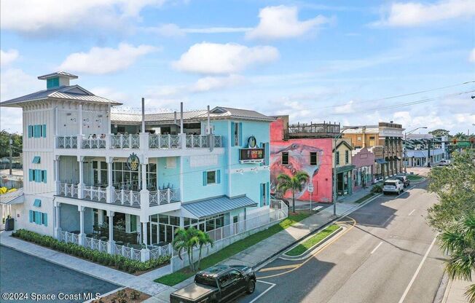
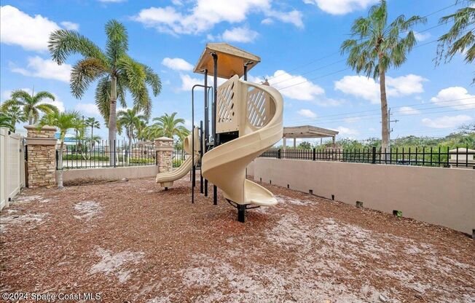
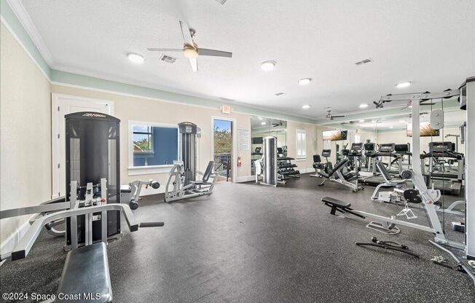
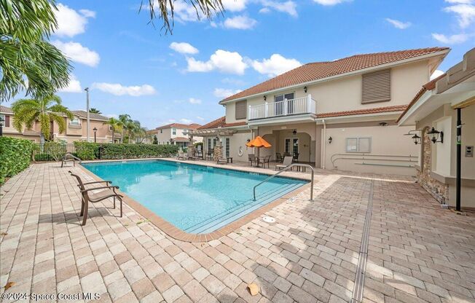
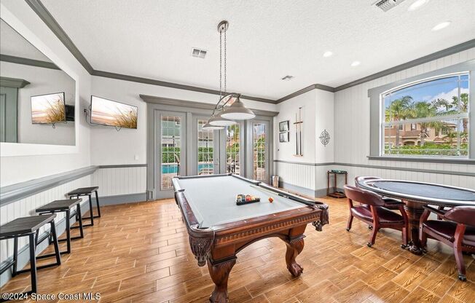
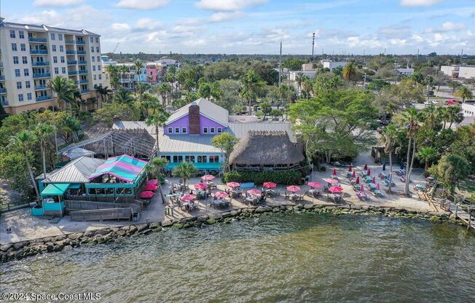
Spectacular Home
1430 ISABELLA DR, Melbourne, FL 32935

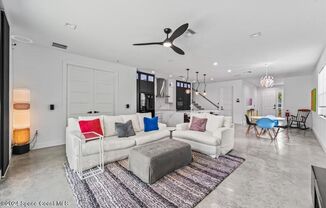
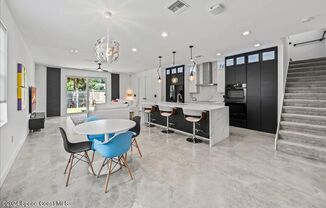
Schedule a tour
Units#
$3,200
Unit # 101
3 beds, 3.5 baths,
Available now
Price History#
Price unchanged
The price hasn't changed since the time of listing
36 days on market
Available now
Price history comprises prices posted on ApartmentAdvisor for this unit. It may exclude certain fees and/or charges.
Description#
Contemporary corner unit townhome, overlooking a preserve, unlike any other w/in Riverwalk. Customized construction, landlord thought of everything. Impact rated oversized sliding glass doors and windows w/ custom shades, polished concrete floor through main living, upstairs LVP and tile flooring, custom 8 ft doors with 9+ ft ceilings through-out. Chef's kitchen with large hidden walk-in pantry, quartz waterfall counters on 12 ft island, convection double wall ovens, induction cooktop with vented hood. All rooms feature en suite baths. Master suite features large closet while the bath has a frameless glass-enclosed shower with double shower heads and wands.. One bedroom suite on first floor, upstairs loft and laundry, custom lighting through-out. Powder room near foyer, perfect for guest use. 220 V outlet in garage useful for EV charging and/or generator hook-up. Water, cable, internet, & lawn included!!! Private Remarks: Cats and dogs only allowed, two pet max, no smoking of any kind. Simply safe alarm and speakers on wall behind sofa do not stay. Renters insurance required. Community gym, playground, pool, and billiards. Great location for beaches, major employers, and Eau Gallie Arts District with galleries, restaurants, and brewery. Call Sharon OR Amy
Listing provided by AppFolio