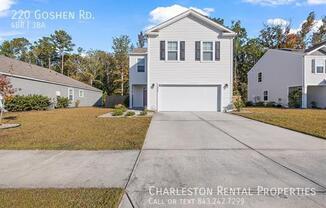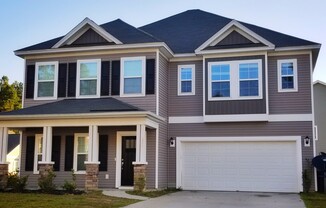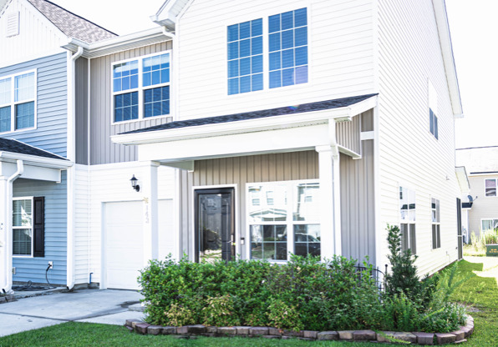
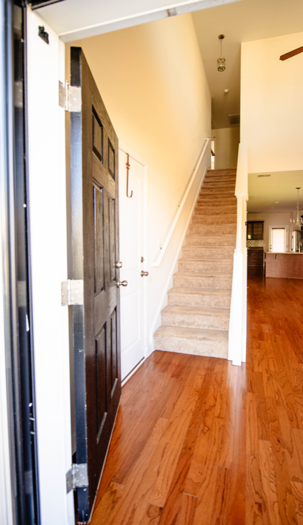
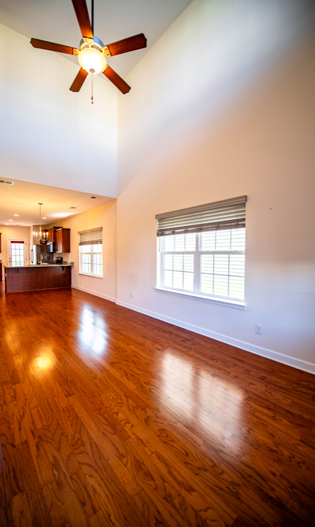
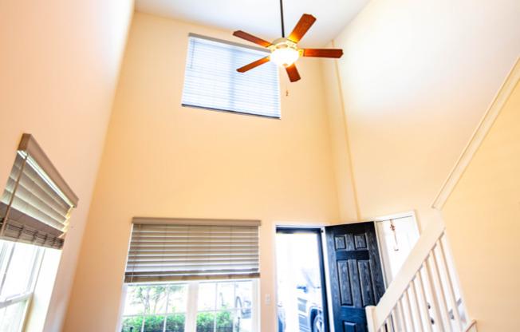
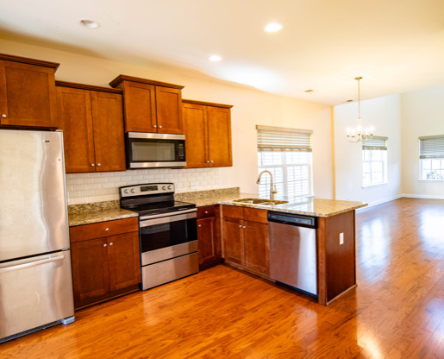
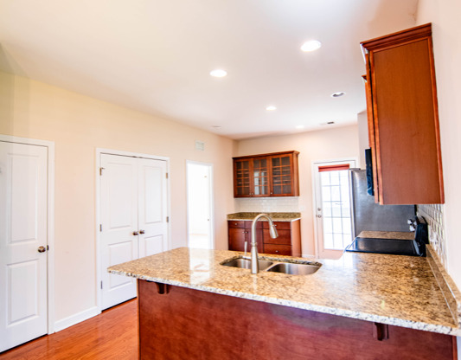
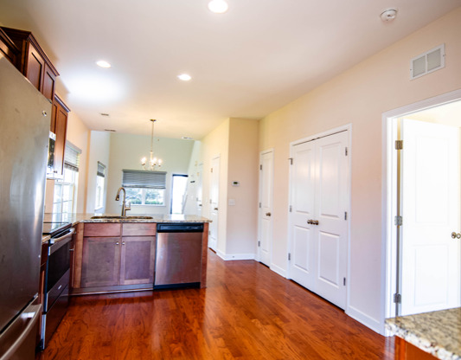
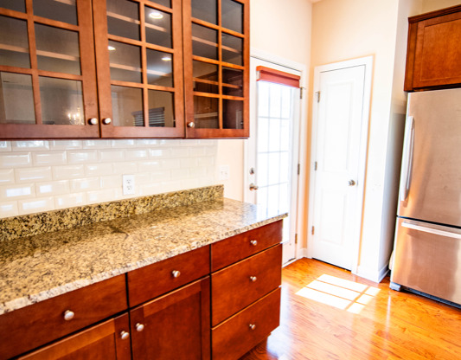
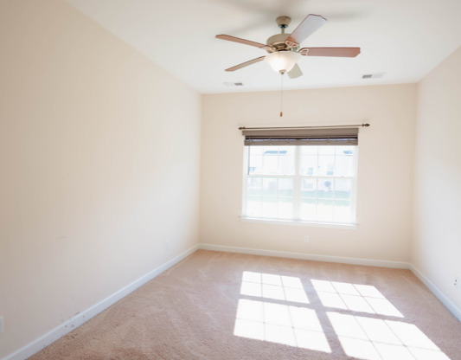
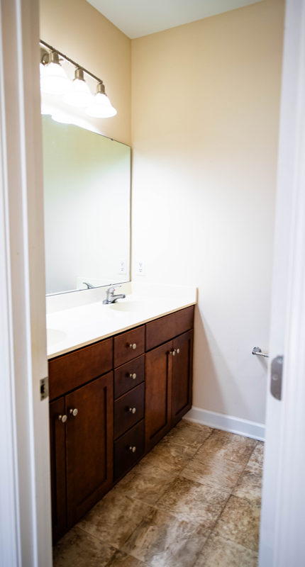
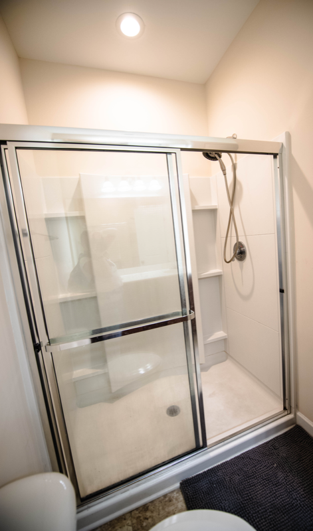
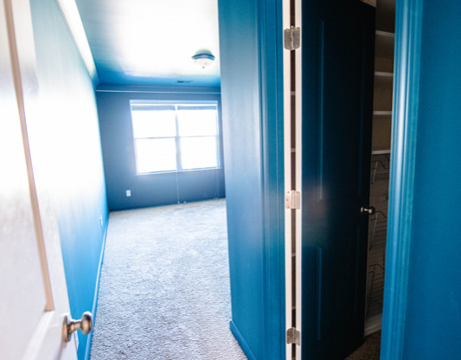
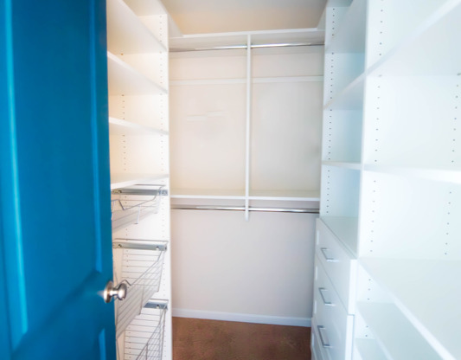
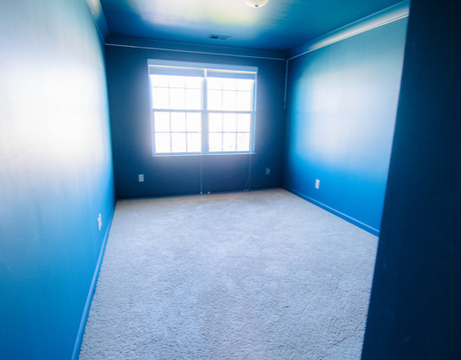
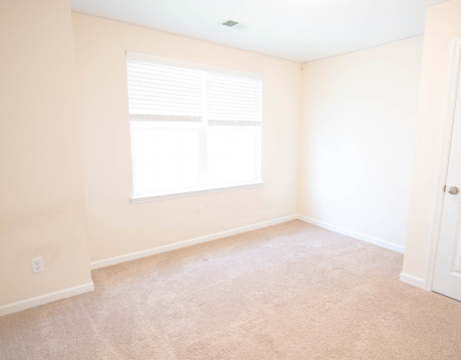
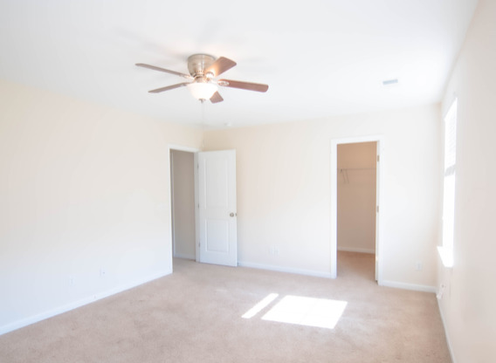
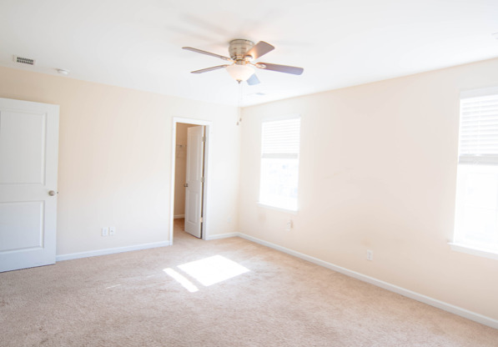
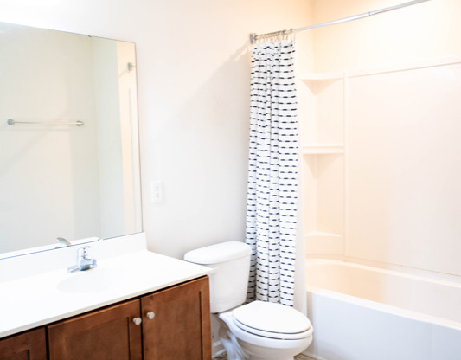
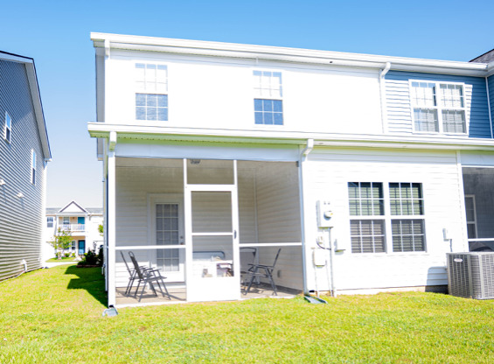
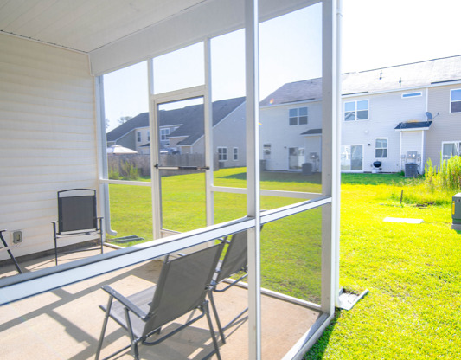
143 KIRKLAND ST
Goose Creek, SC 29445

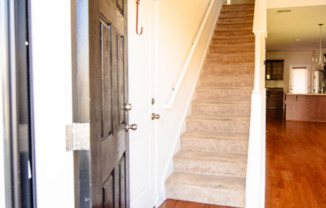
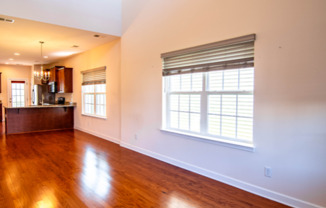
Schedule a tour
Units#
$2,275
4 beds, 2.5 baths, 1,882 sqft
Available now
Price History#
Price unchanged
The price hasn't changed since the time of listing
25 days on market
Available now
Price history comprises prices posted on ApartmentAdvisor for this unit. It may exclude certain fees and/or charges.
Description#
Property Id: 1221926 143 Kirkland Street is a 4 bedroom/2.5 bath end unit townhome located conveniently off of Hwy 52 near the Goose Creek Community Center and with easy access to Moncks Corner, downtown Summerville and North Charleston. The owner's suite is located on the first floor and features a vaulted ceiling, built-in closet system and dual vanities. The kitchen features granite countertops, stainless appliances, two pantries, an eat-in bar area and maple cabinets that offer plenty of space to house all your kitchen needs. Rounding out the downstairs you will find the laundry, 1/2 bath, and a large storage closet under the stairs in addition to the main living space and dining area. Upstairs are three secondary bedrooms and a large full bath with linen closet. The main upstairs bedroom is very spacious and offers a walk-in closet. The enclosed upstairs loft creates a 4th bedroom, perfect for a nursery or home office
