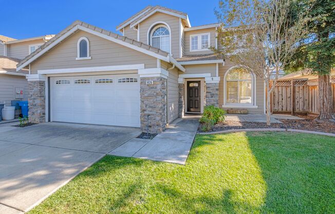
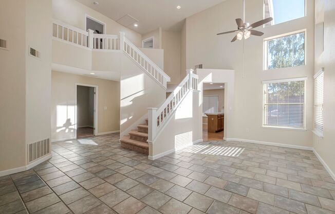
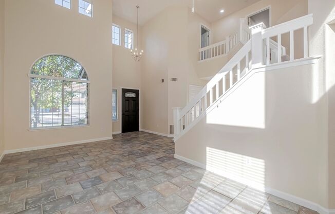
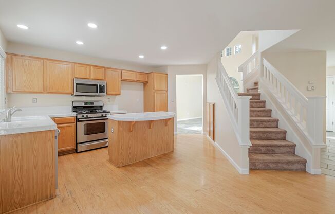
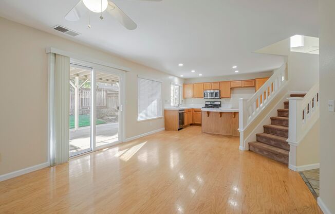
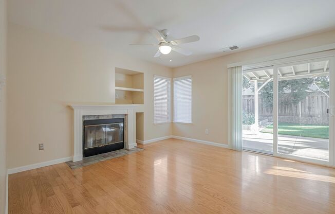
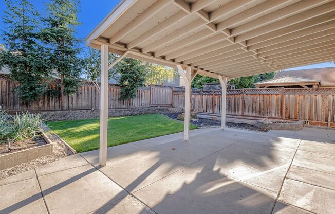
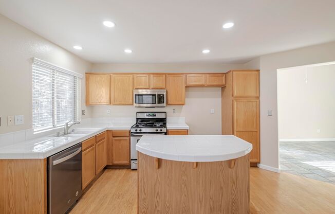
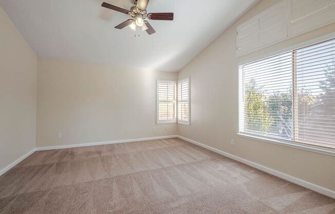
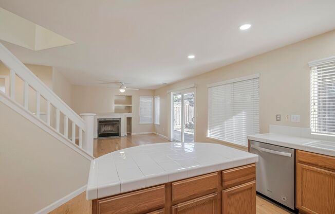
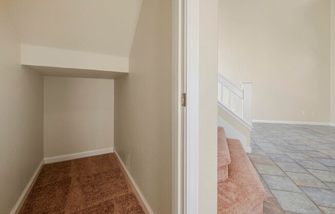
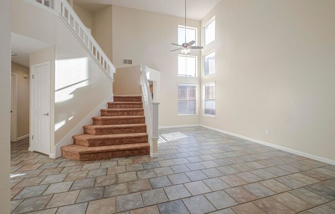
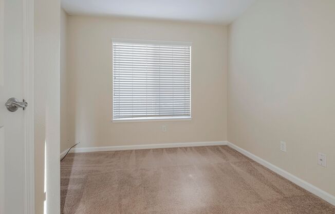
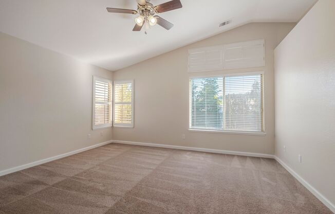
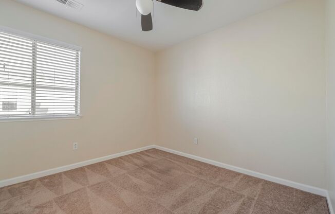
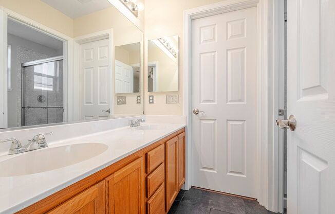
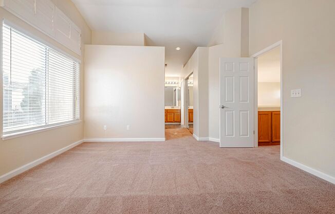
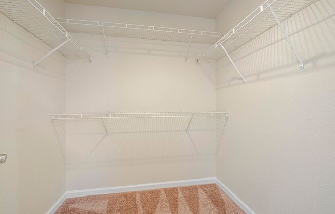
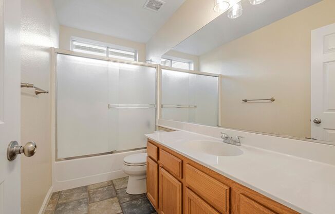
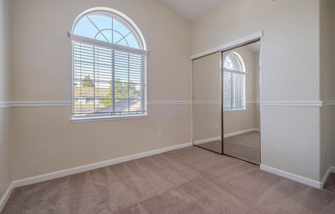
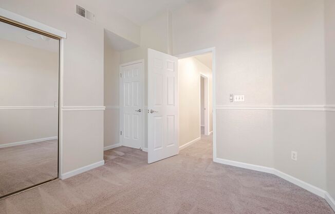
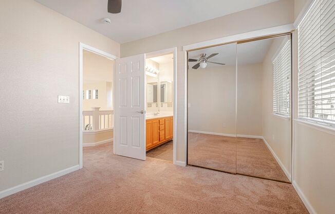
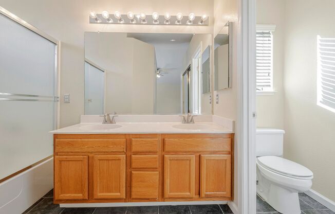
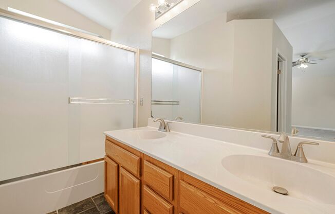
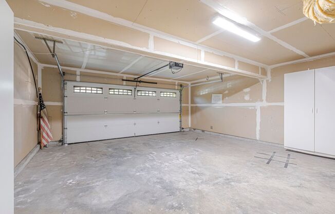
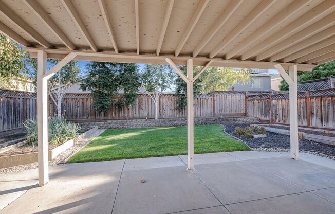
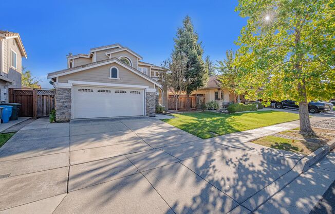
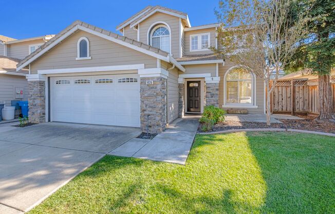
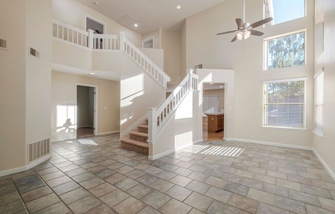
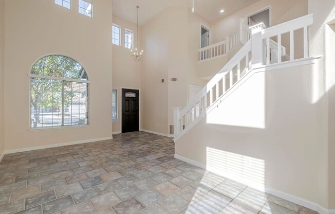
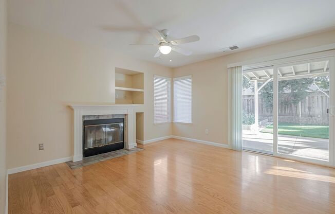
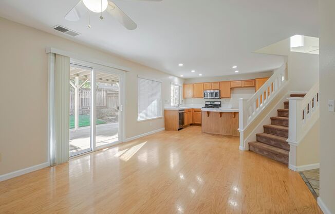
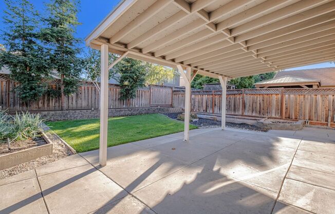
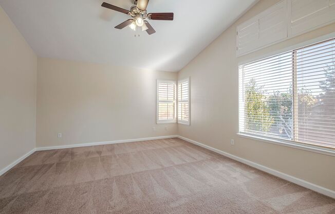
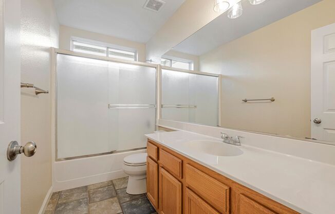
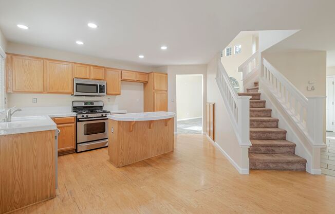
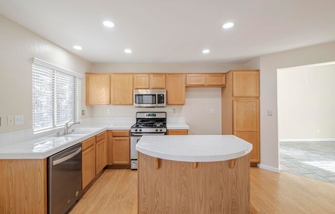
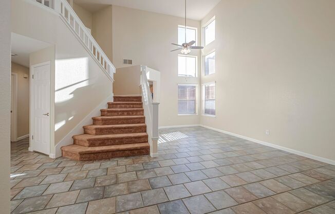
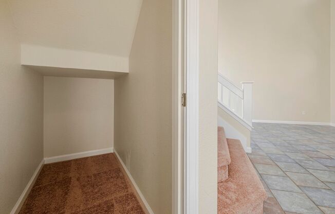
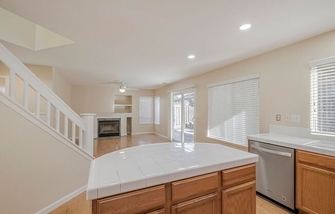
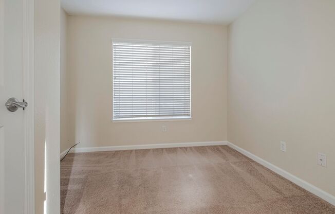
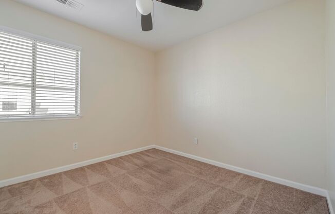
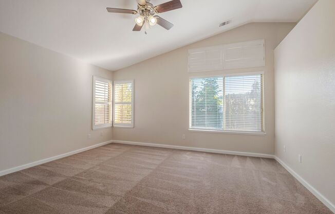
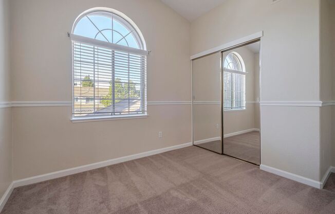
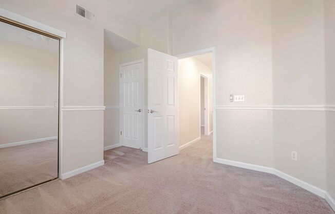
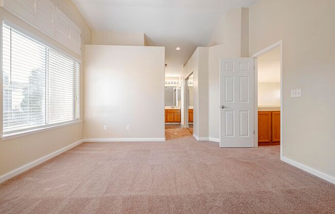
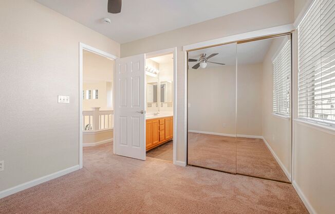
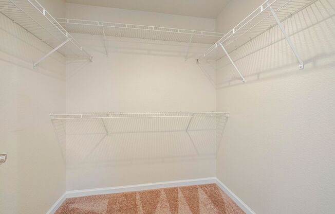
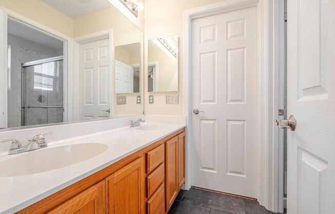
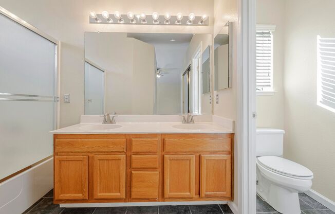
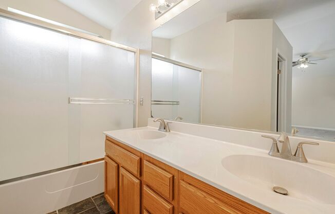
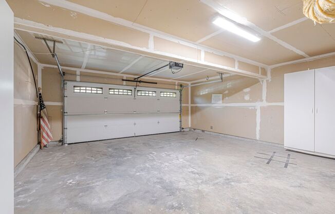
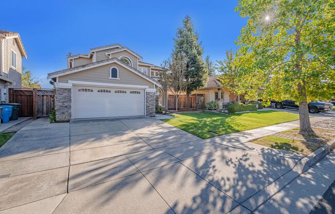
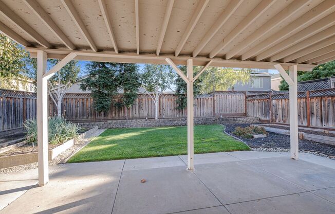
1426 SWALLOW LN
Gilroy, CA 95020

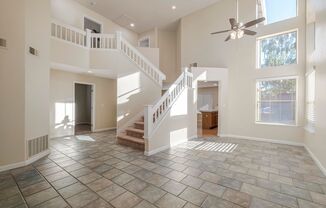
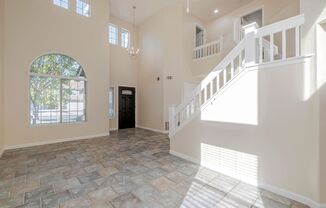
Schedule a tour
Units#
$4,100
Unit Main
4 beds, 3 baths, 1,891 sqft
Available now
Price History#
Price unchanged
The price hasn't changed since the time of listing
75 days on market
Available now
Price history comprises prices posted on ApartmentAdvisor for this unit. It may exclude certain fees and/or charges.
Description#
This Beautiful 2-Story 4 bedroom, 3 bath single family home is located on a generously sized 5,662 sq ft lot, with 1,891 Square feet of living space. Built in 1996, 1426 Swallow Lane is located in the City of Gilroy, County of Santa Clara, in the quiet Hillcrest neighborhood. This home features a large Family Room, vaulted ceilings with large windows for lots of natural lighting throughout, and a double entry staircase allowing easy access to the top floor from the living and kitchen areas. Tile, Carpet and Hardwood flooring throughout. The Kitchen has a center island/ breakfast bar, and includes a Stainless Steele Microwave, Dishwasher, a Gas Stove, tons of cabinet space and pantry. Just off of the open kitchen is another living room with fireplace, built in shelving, lots of windows, and access to the manicured back yard and covered patio. There is one bedroom, and one bathroom downstairs, along with a closet under the stairs, and a 2-car garage with built in storage cabinets and Garage door opener included. Upstairs there are 3 more bedrooms: 2 sharing a Jack and Jill style full bathroom, and the Primary Bedroom with a walk-in closet, another extra full-size closet, and ceiling alcoves that allow for overhead plants and decor. The Primary has a large shower and soaker tub with glass door enclosure, double sinks and plenty of cabinet storage for all of your linens and bathroom supplies. Ceiling fans/ lights in bedrooms. Front and back yard landscaping is included in the rent. Washer/ Dryer/ Refrigerator are not included. Tenant is responsible for all utilities. No PETS! $4,100.00/ mo. Rent $4,100.00 Security Deposit Professionally Managed by Nova Property Management Group. A completed application must be submitted to view this property. All Applications must be completed via our secured and encrypted online application system. We will never ask you for funds via Venmo or Cash apps, and we do not advertise on Craigslist
Listing provided by AppFolio