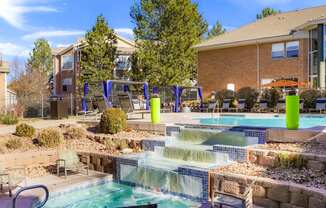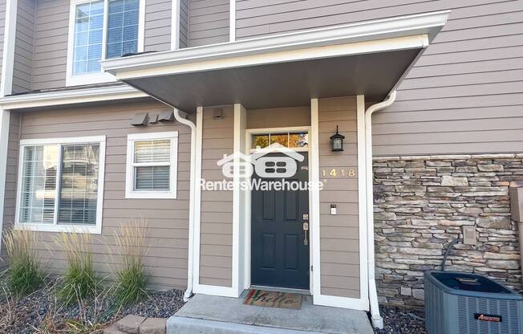
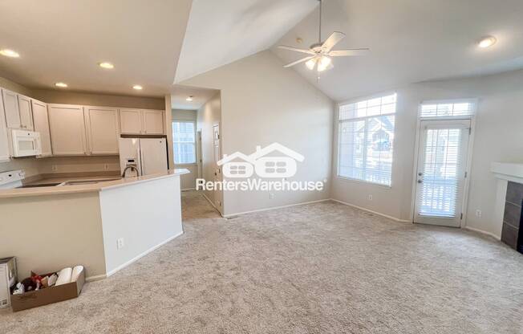
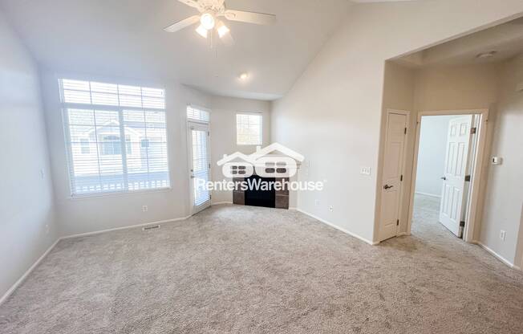
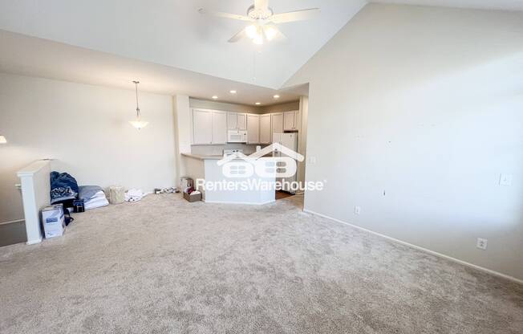
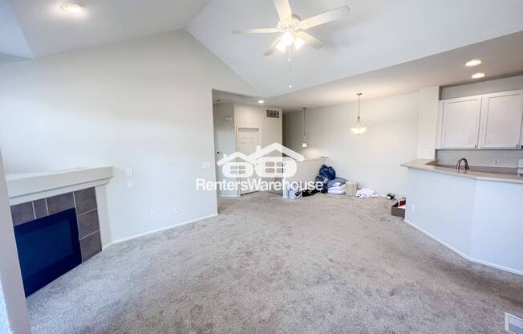
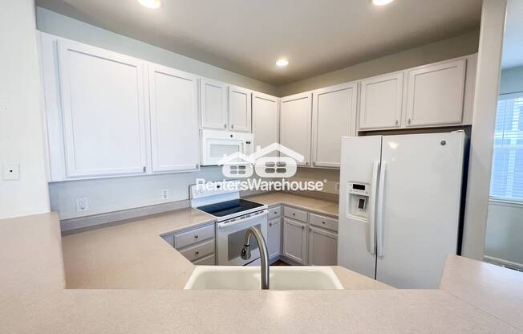
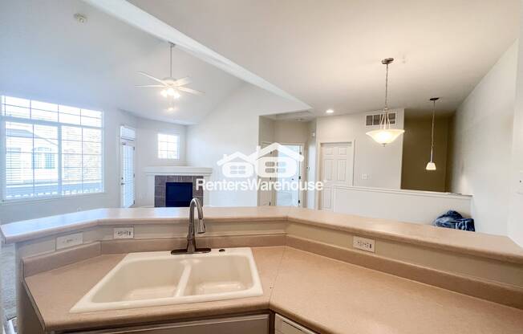
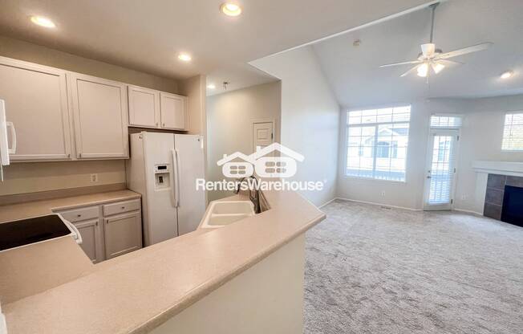
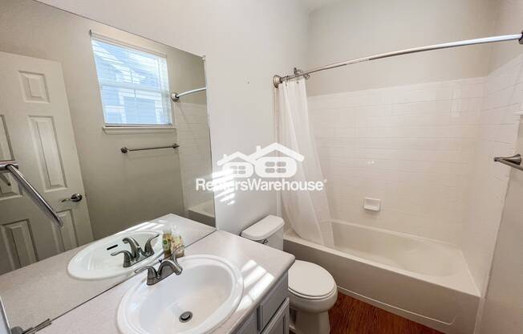
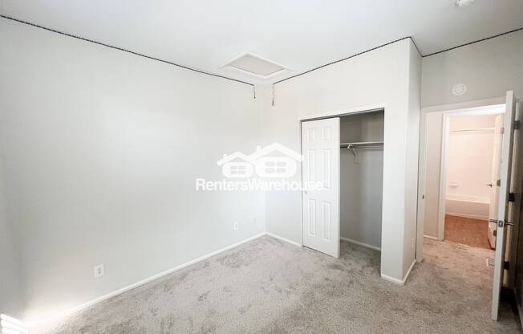
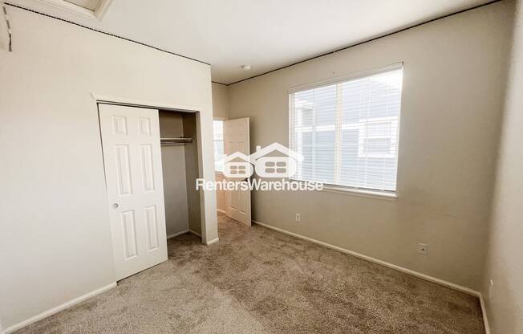
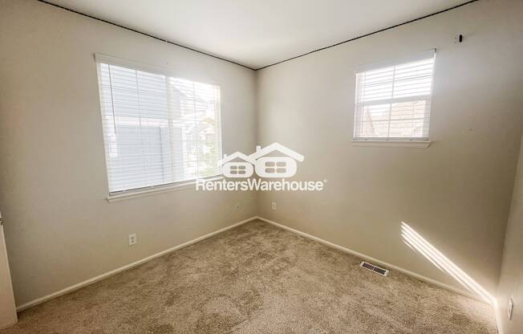
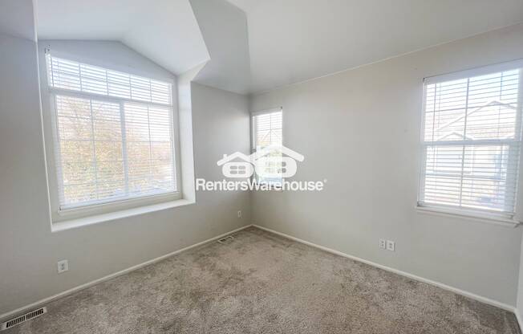
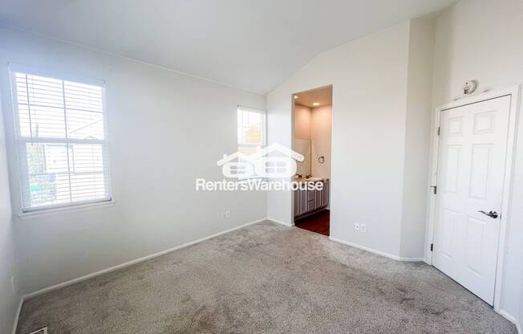
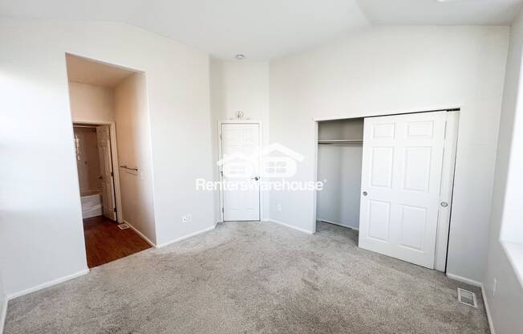
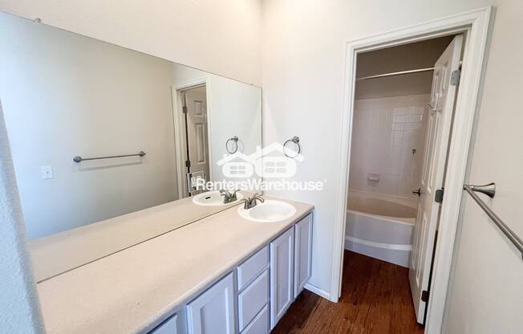
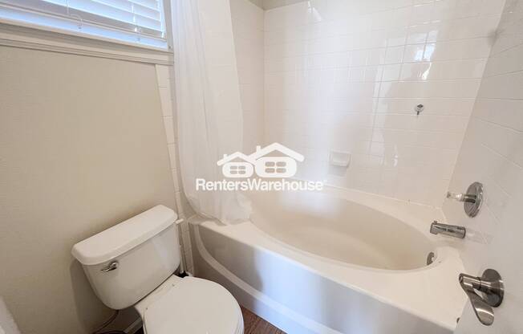
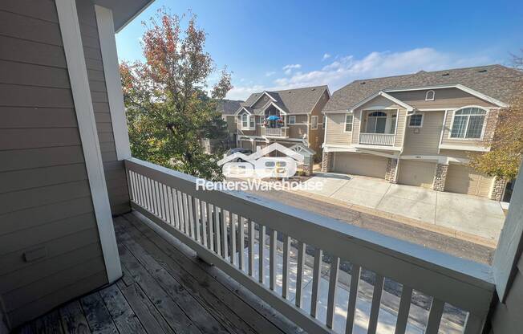
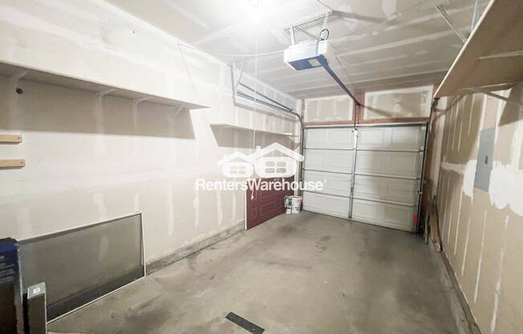
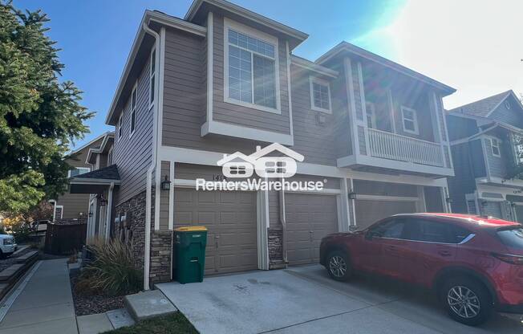
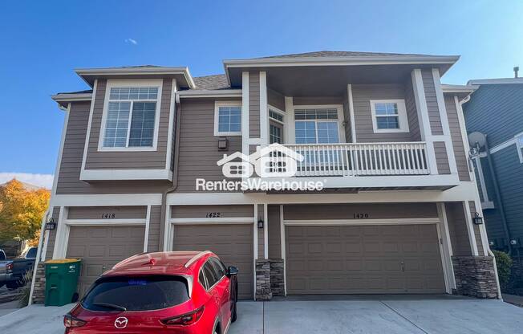
1418 CARLYLE PARK CIR
Highlands Ranch, CO 80129

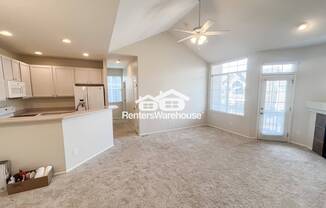
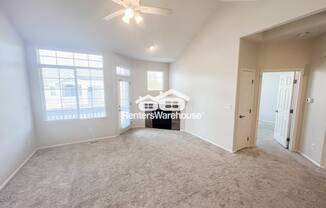
Schedule a tour
Units#
$1,895
2 beds, 2 baths, 1,000 sqft
Available now
Price History#
Price dropped by $300
A decrease of -13.67% since listing
75 days on market
Available now
Current
$1,895
Low Since Listing
$1,895
High Since Listing
$2,195
Price history comprises prices posted on ApartmentAdvisor for this unit. It may exclude certain fees and/or charges.
Description#
Available now! Welcome to your new home in the heart of Highlands Ranch, where comfort and convenience meet in perfect harmony. This 1000 sqft gem boasts an open floor plan that maximizes space and light, creating a warm and inviting atmosphere. Key Features: Open Concept Living: The living area seamlessly blends with the dining and kitchen spaces, creating an ideal setup for entertaining guests or enjoying quality time with loved ones. Gourmet Kitchen: The expansive kitchen is a chef's dream, featuring modern appliances, ample counter space, and an abundance of storage. It's perfect for culinary enthusiasts and those who love to host gatherings. Two Luxurious Bedrooms: Both bedrooms offer generous space and natural light, providing a tranquil retreat to unwind after a long day. The primary suite includes an ensuite bathroom for added privacy and convenience. Private Balcony: Step outside onto your private balcony and enjoy your morning coffee while soaking in the serene views of the surrounding greenery. Garage Parking: The included garage provides secure parking and additional storage space, ensuring both convenience and peace of mind. Community Amenities: Dive into relaxation at the community pool, a perfect spot to cool off during the warmer months and socialize with neighbors. Prime Location: Nestled near Chatfield State Park, outdoor enthusiasts will revel in the proximity to hiking trails, water activities, and picturesque natural scenery. Additionally, quick access to 470 makes commuting to the city or venturing into the mountains a breeze. Pets considered on a case by case basis. $35 per month per pet. Trash service included with rent, tenant responsible for all other utilities. Deposit is equal to one month of rent. $60/adult Application fee. $199 one-time Admin fee. 1% monthly processing fee
