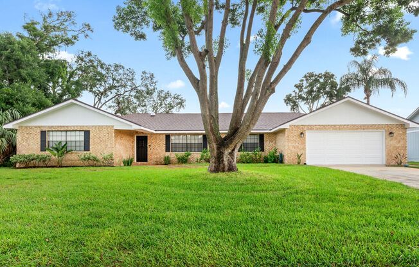
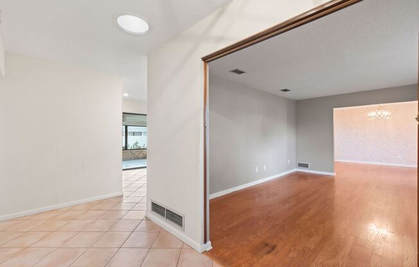
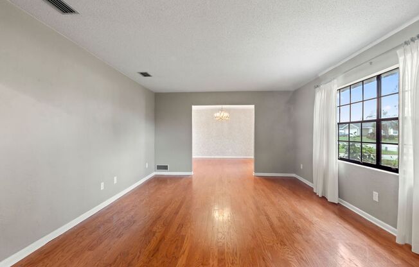
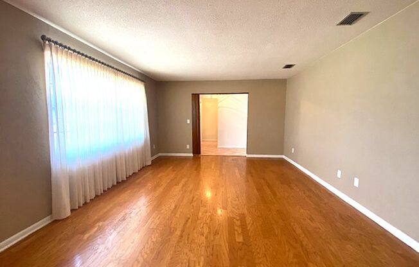
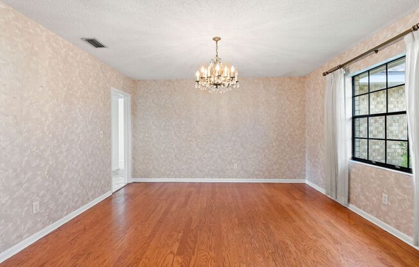
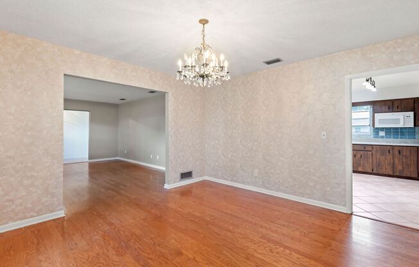
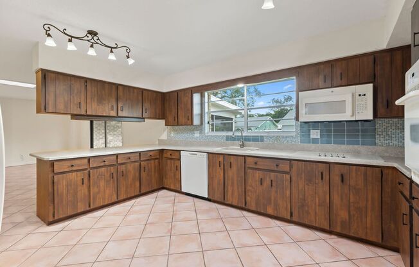
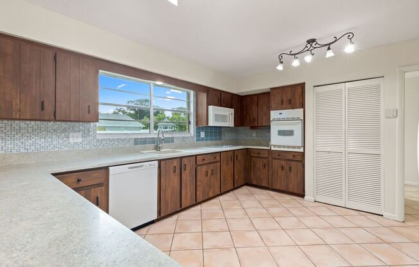
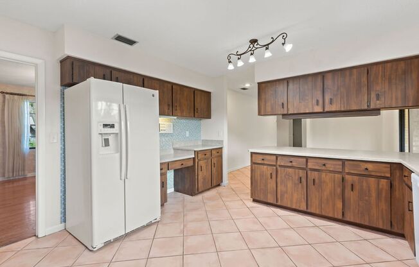
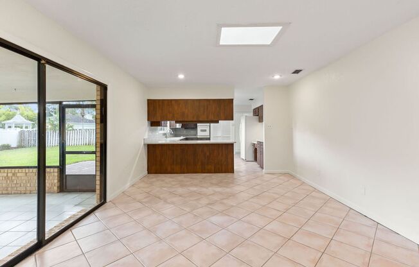
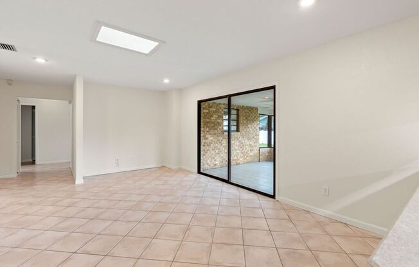
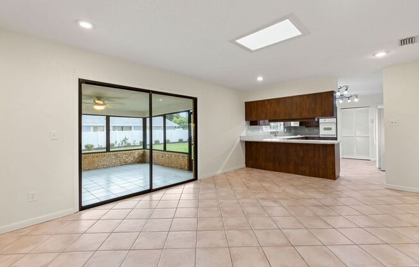
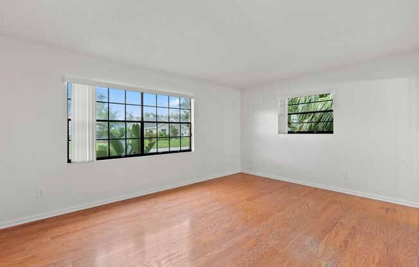
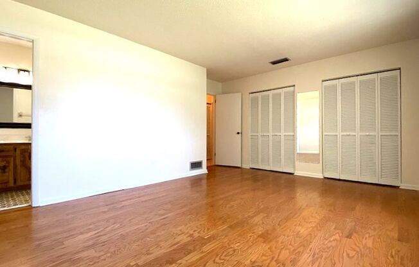
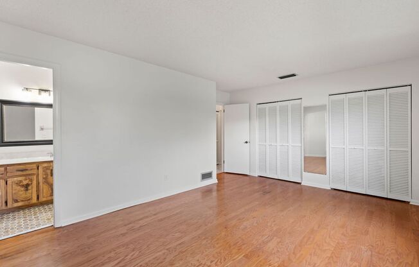
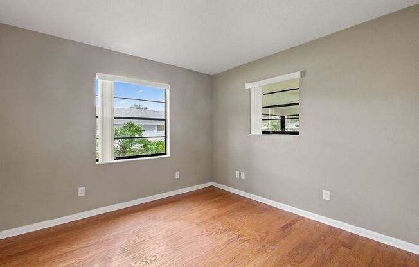
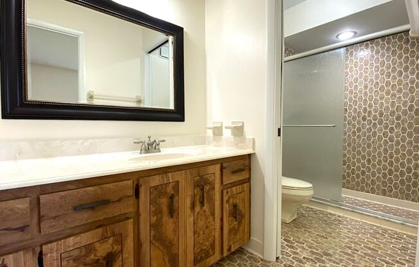
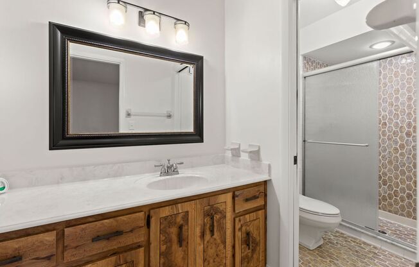
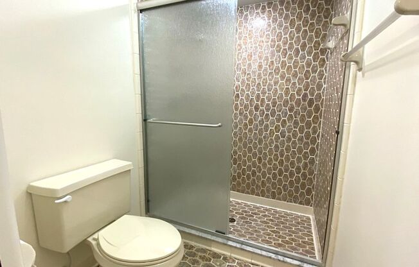
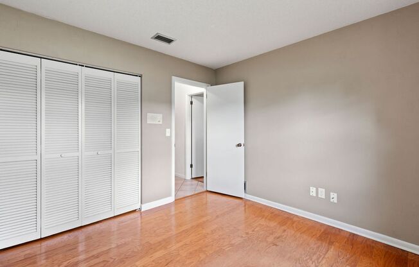
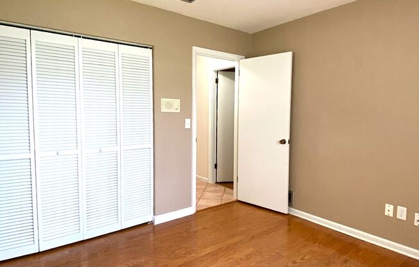
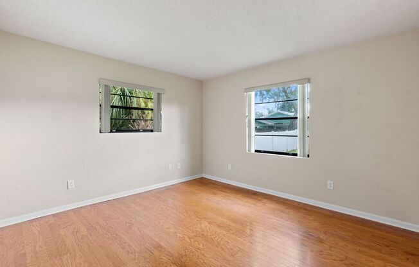
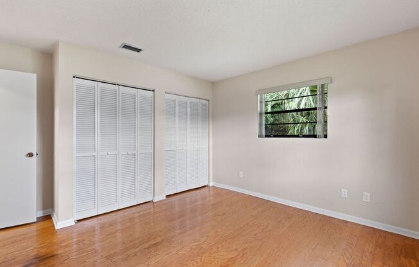
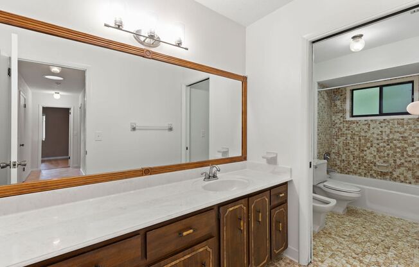
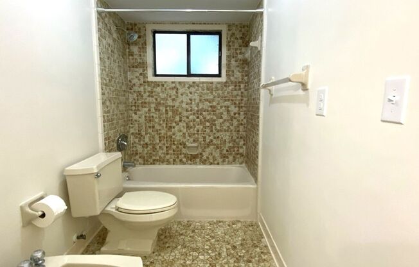
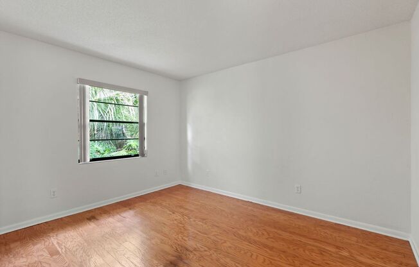
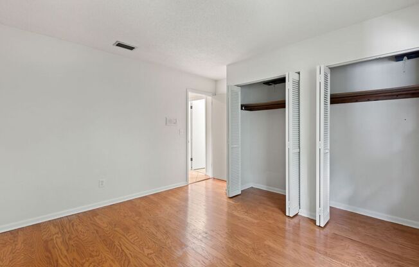
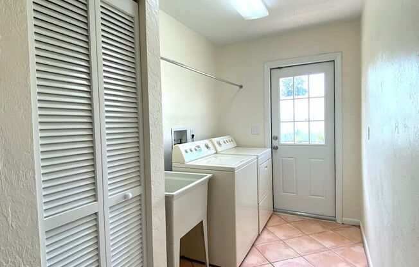
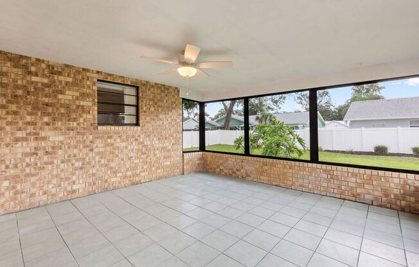
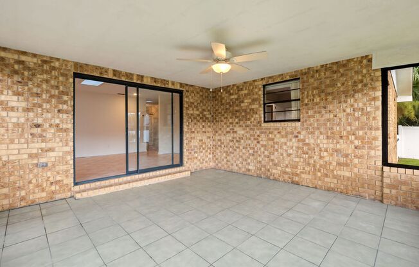
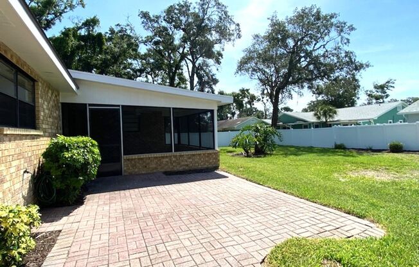
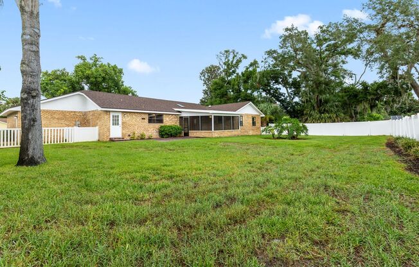
1407 Overbrook Drive
Ormond Beach, FL 32174

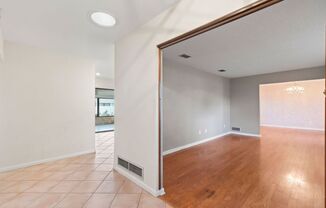
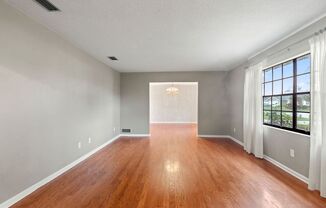
Schedule a tour
Units#
$2,495
4 beds, 2 baths,
Available now
Price History#
Price dropped by $200
A decrease of -7.42% since listing
79 days on market
Available now
Current
$2,495
Low Since Listing
$2,495
High Since Listing
$2,695
Price history comprises prices posted on ApartmentAdvisor for this unit. It may exclude certain fees and/or charges.
Description#
This spacious home boasts 4 bedrooms, 2 full baths and a 2 car garage! As you enter this beautiful brick home, you are greeted by the FORMAL LIVING ROOM and FORMAL DINING ROOM, both feature hardwood floors. The kitchen is huge with dark cabinets, breakfast bar, pantry closet and additional family room. The primary bedroom includes 2 closets and HARDWOOD FLOORS. The primary bathroom has lots of cabinet and counter space with stand up shower. The additional 3 bedrooms also include hardwood floors and share the guest bathroom and additional closet space in the hallway. The family room in the rear of the home looks out onto the screened in patio and huge FENCED BACKYARD! Includes lawn care, this home has so much to offer and is ready to go now. Call today to schedule an in person tour. *Lawn care included *One small pet considered, restrictions apply, pet screening required *Office, M-F, 8:30-5, *After Hours, Rachel,
Listing provided by AppFolio