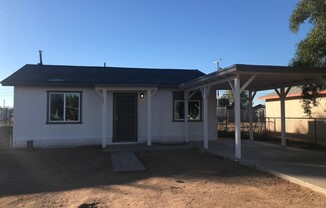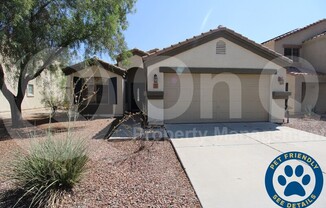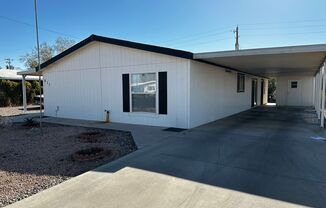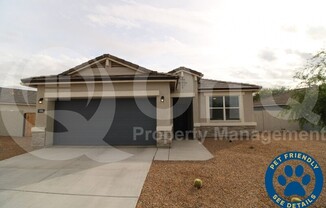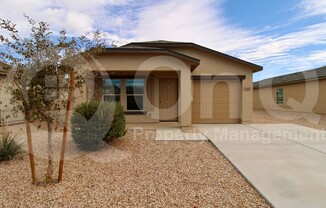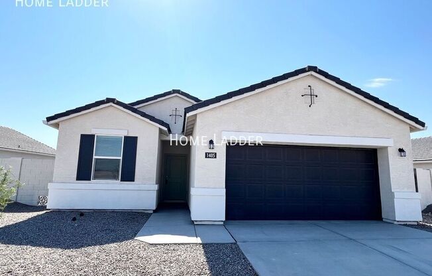
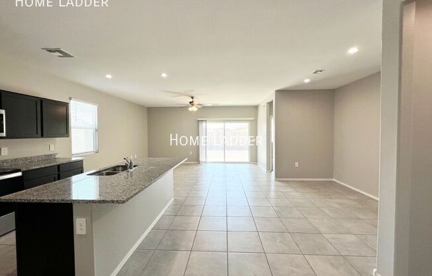
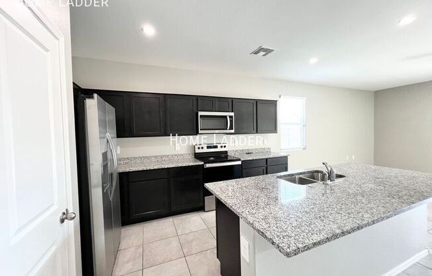
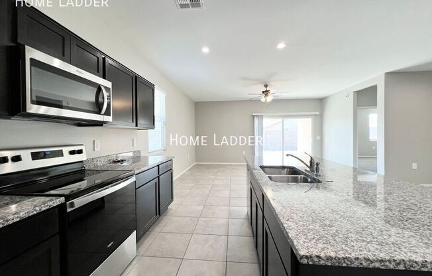
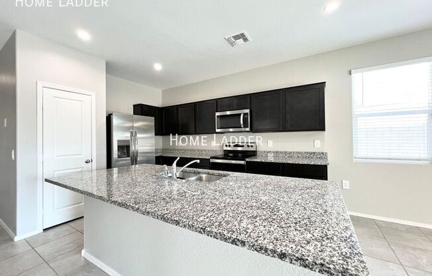
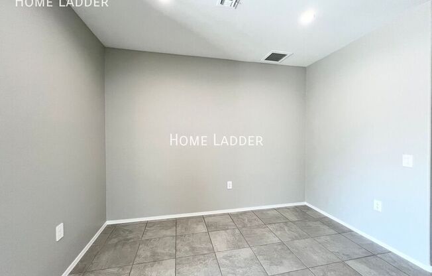
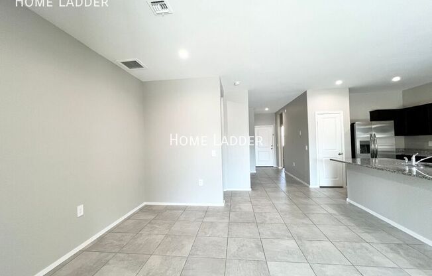
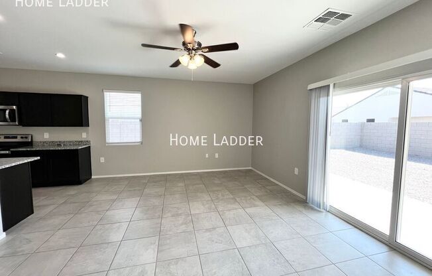
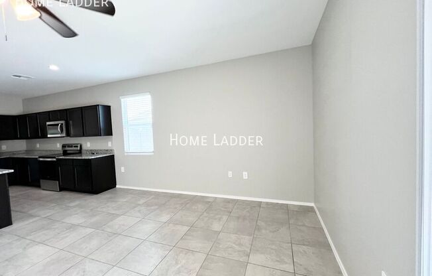
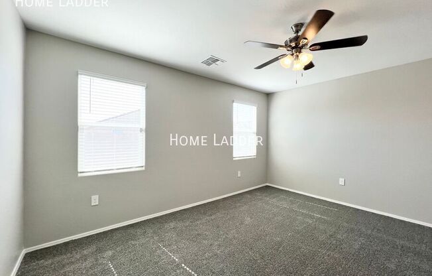
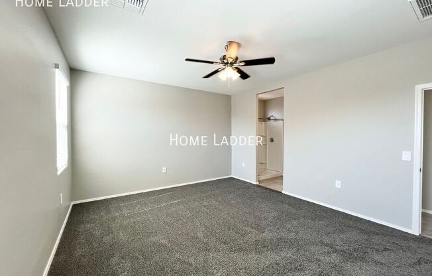
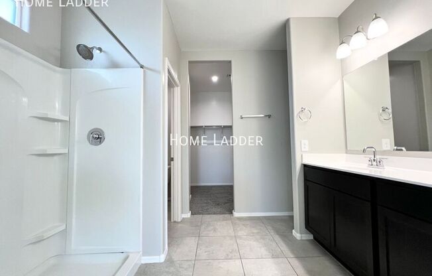
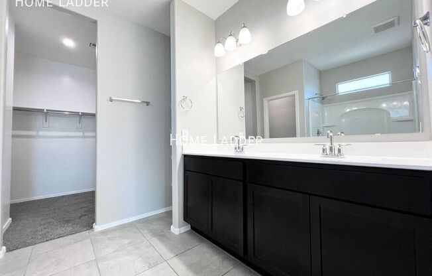
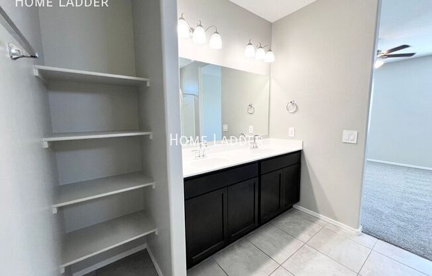
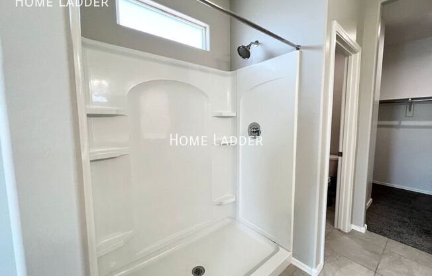
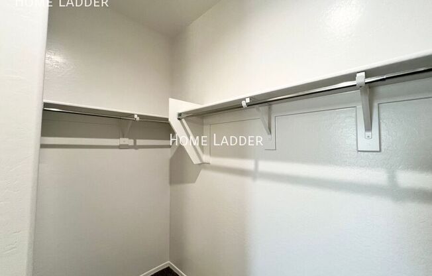
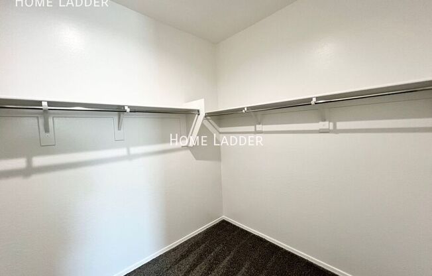
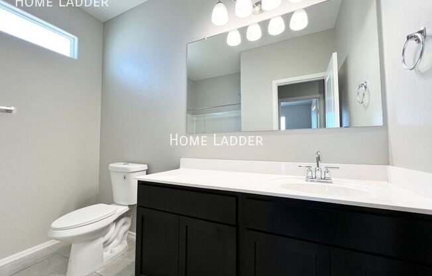
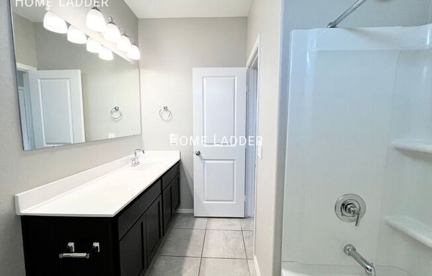
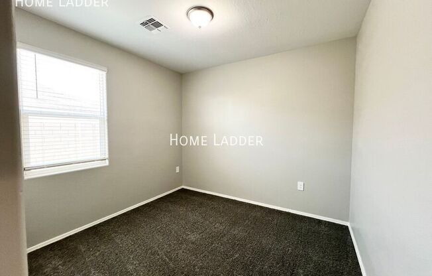
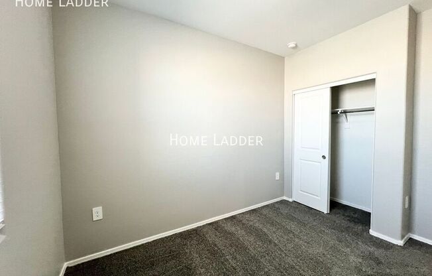
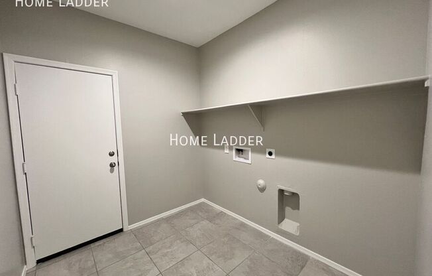
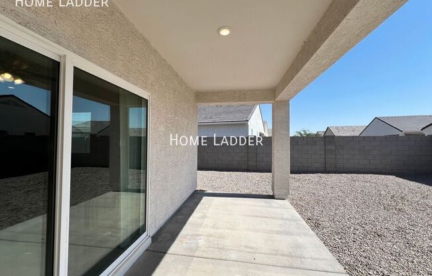
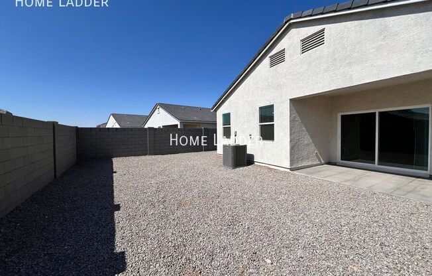
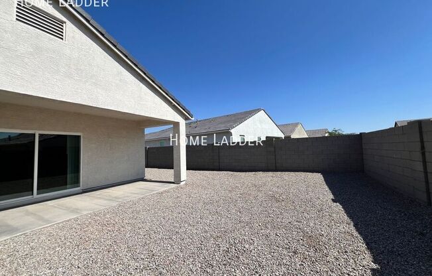
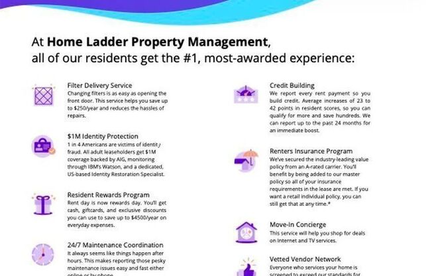
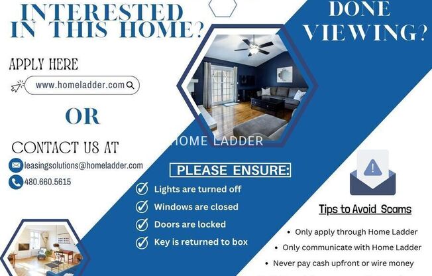
1405 W KENNEDY AVE
Coolidge, AZ 85128

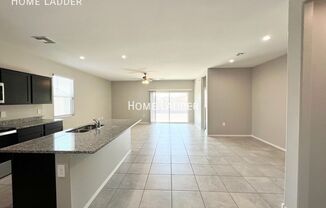
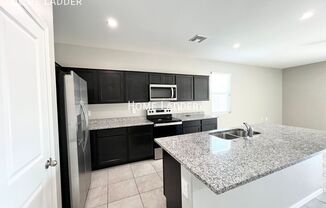
Schedule a tour
Similar listings you might like#
Units#
$1,595
3 beds, 2 baths, 1,537 sqft
Available now
Price History#
Price dropped by $55
A decrease of -3.33% since listing
71 days on market
Available now
Current
$1,595
Low Since Listing
$1,595
High Since Listing
$1,650
Price history comprises prices posted on ApartmentAdvisor for this unit. It may exclude certain fees and/or charges.
Description#
Welcome to this beautiful 3-bedroom, 2-bathroom home, built in 2022 and featuring a fresh paint job throughout. The split floor plan offers privacy, separating the primary suite from the guest bedrooms. The spacious living room is perfect for both relaxing and entertaining, while the good-sized guest bedrooms ensure comfort for all. The primary suite is a private retreat, complete with a walk-in shower, walk-in closet, and additional shelving in the bathroom. The kitchen is a standout, featuring stainless steel appliances, a brand-new refrigerator, granite countertops, and plenty of cabinet space. A large laundry room with washer/dryer hookups adds convenience and extra storage. Outside, enjoy a private, expansive yard with a covered patio and low-maintenance gravel areaâperfect for outdoor activities or relaxation. This home combines modern construction with thoughtful design, offering both style and practicality. Schedule your tour today! All Home Ladder residents are enrolled in the Resident Benefits Package (RBP) for $50/month which includes renters insurance, credit building to help boost your credit score with timely rent payments, $1M Identity Protection, HVAC air filter delivery, our best-in-class resident rewards program, and much more! More details upon application. Additional monthly fees: $9 admin, 3% rental tax and $35 pet rent/pet. One-time fees: $49 application fee per adult, $149 pet application per pet, $195 administration, and a security deposit equal to one monthâs rent. 12-18 month minimum lease term. If moving in between 7/1 and 12/31, the lease term shall be 18 months. If moving in between 1/1 and 6/30, the lease term shall be 12 months. Lease must commence within 21 days of application approval. After approval, security deposit must be delivered to our office by 5pm on the next business day. The lease must start Monday-Thursday and not on any federal/state holidays
