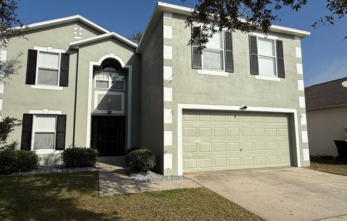
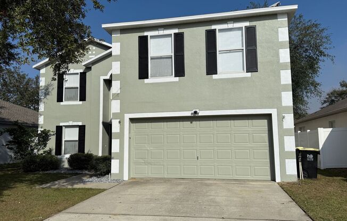
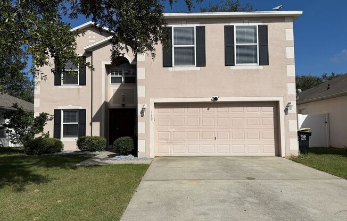
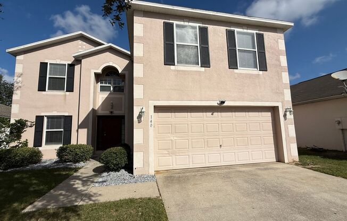
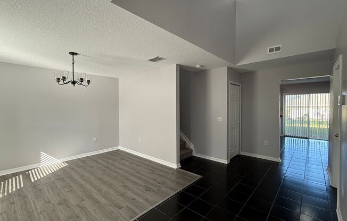
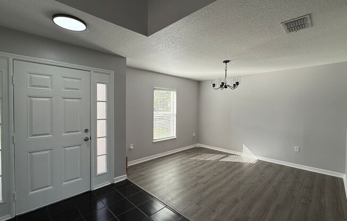
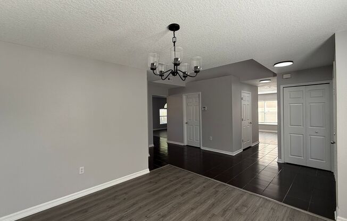
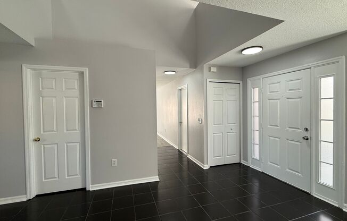
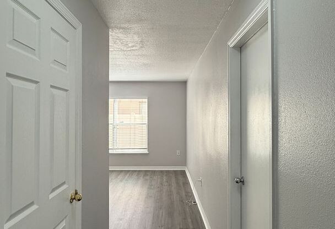
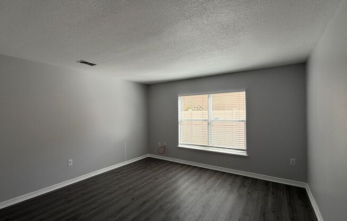
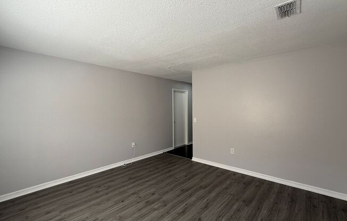
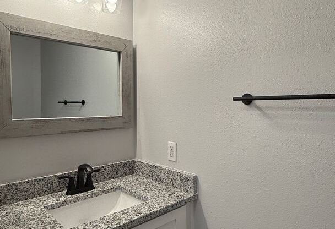
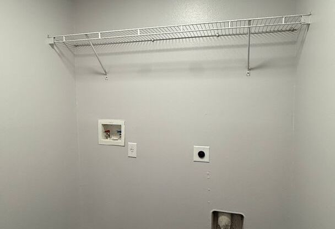
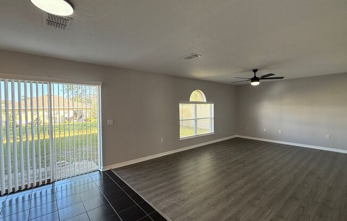
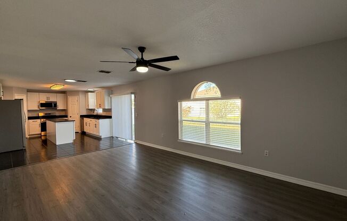
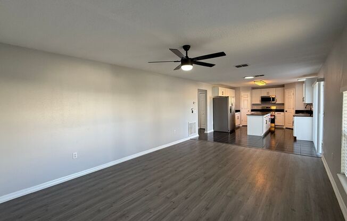
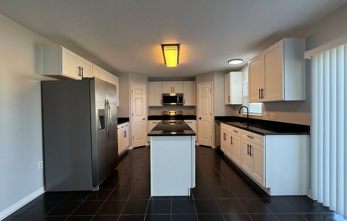
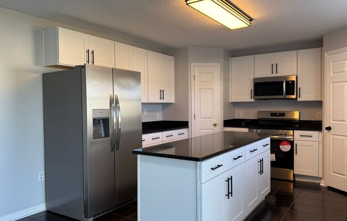
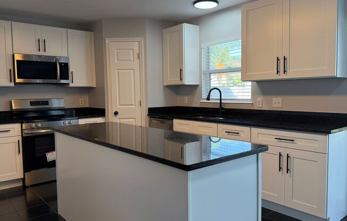
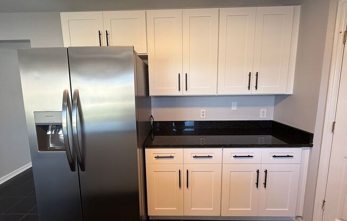
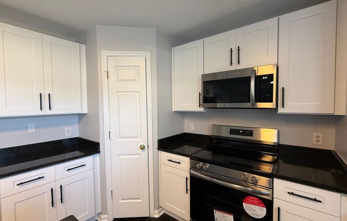
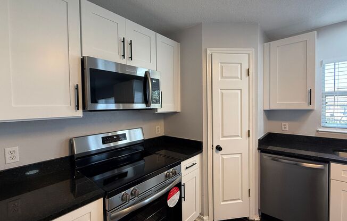
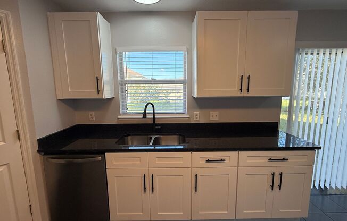
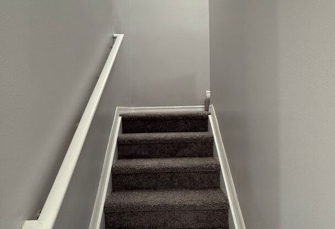
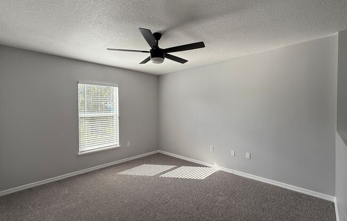
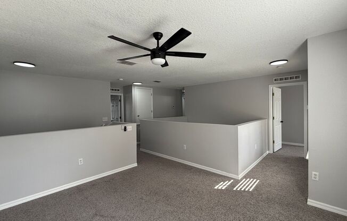
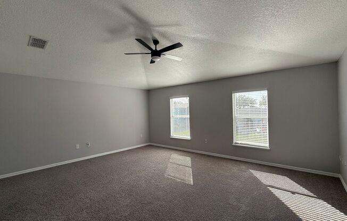
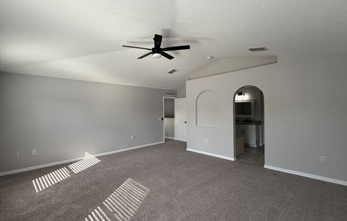
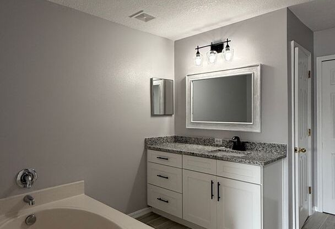
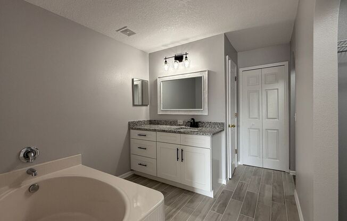
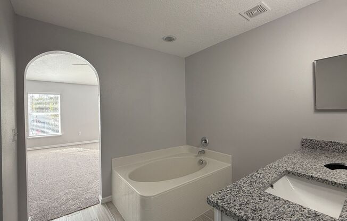
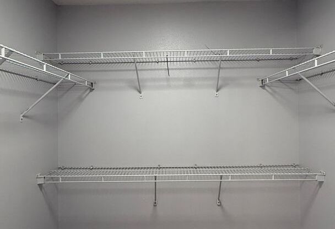
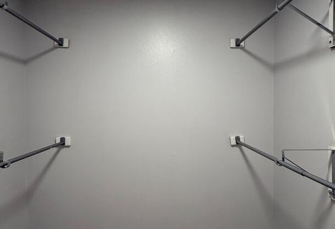
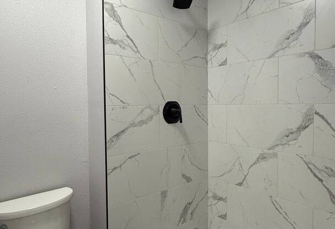
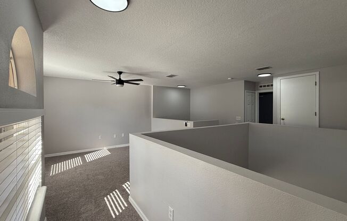
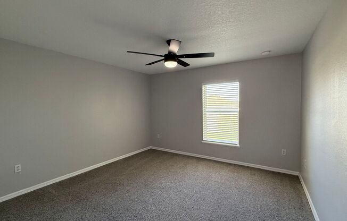
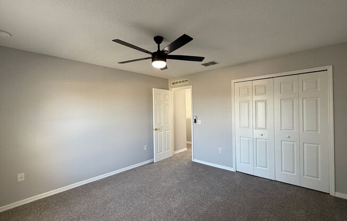
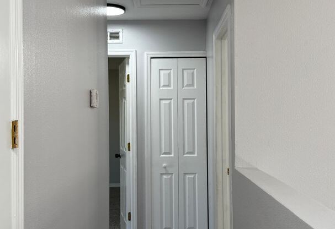
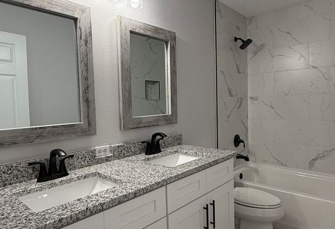
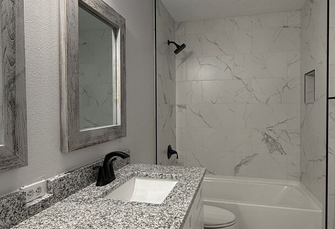
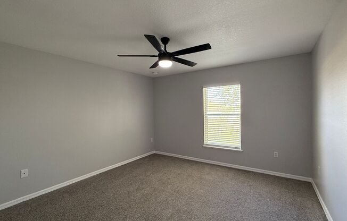
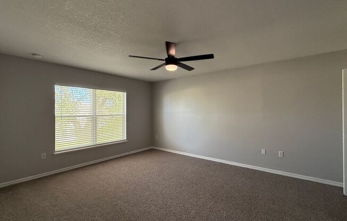
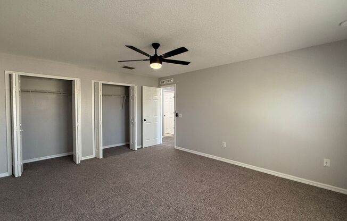
140 SAMUEL ST
Davenport, FL 33897

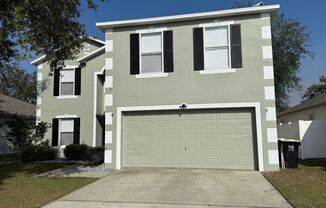
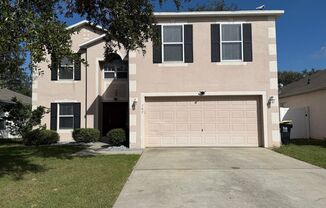
Schedule a tour
Units#
$2,400
4 beds, 2.5 baths,
Available now
Price History#
Price unchanged
The price hasn't changed since the time of listing
37 days on market
Available now
Price history comprises prices posted on ApartmentAdvisor for this unit. It may exclude certain fees and/or charges.
Description#
Must-See Fully Renovated 4-Bedroom, Home with Den and Loft! Total Home Renovation! Fresh Interior Paint! Exterior Paint Coming Soon! New Kitchen Cabinets! New Stainless Appliances! Stone Counters and Sinks Throughout! New Carpet Flooring on the 2nd Floor and Vinyl Planking in the Dining room, Den, Living Room and Wet Areas! Full Bathroom Remodel in Both Bathrooms! New Light Fixtures Throughout the Home! Move right in and enjoy this completely updated home! Freshly painted inside with exterior painting scheduled soon, this spacious home features an open floor plan that’s perfect for modern living. Kitchen boasts of two convenient pantries, and a full suite of stainless-steel appliances, including a glass-top range, over-the-range microwave, dishwasher, and side-by-side refrigerator. All-new white sleek shaker cabinets, sleek black stone countertops throughout. Super spacious master bedroom with generous sized walk-in closet, ensuite lovely ensuite. Additional bedrooms are generous in size. Loft can be used as a game room/office or homework station. Brand-new carpet on the stairs and second floor, and stylish, durable vinyl plank flooring in the dining room, den, living room, and all wet areas, every detail has been considered for comfort and style. Both bathrooms have been fully remodeled with a modern touch, and brand-new light fixtures add a fresh, contemporary look throughout. Washer and dryer hook-up. Poitras Estate Community is located in the desirable area of Legacy Park. Conveniently located near Champions Gate Social Hub, Disney Theme Parks and Hotels, Restaurants, Posner Park, Walmart, Publix US 27, SR 192, Ronald Reagan Pkwy and the I-4. This home is truly move-in ready—don’t miss out on this beautifully renovated property! The property is monitored by a camera surveillance system. To schedule a tour, please copy and paste this link to your web browser Or call
Listing provided by AppFolio