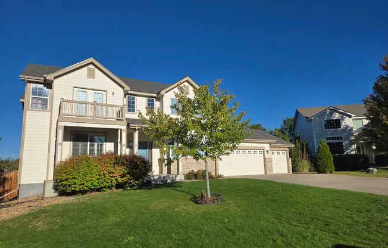
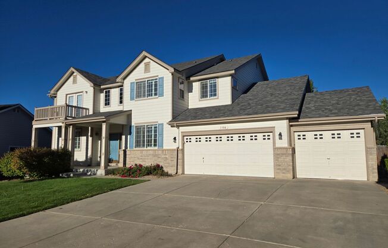
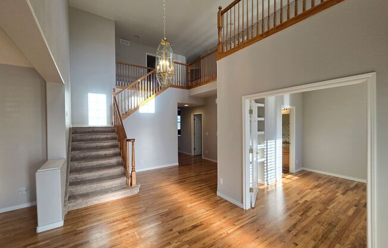
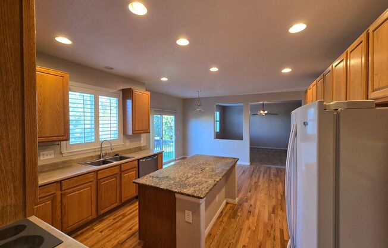
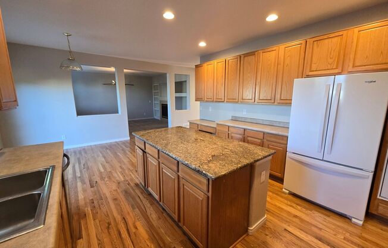
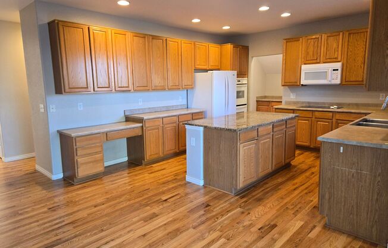
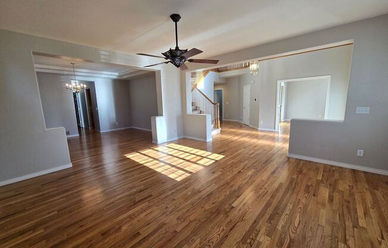
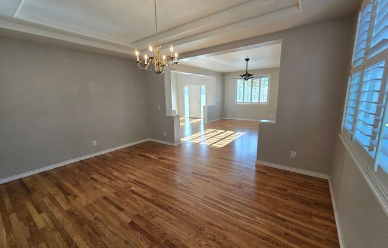
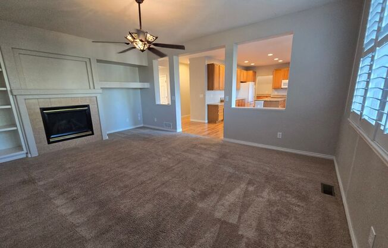
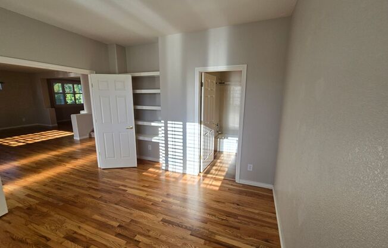
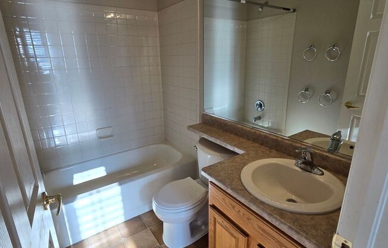
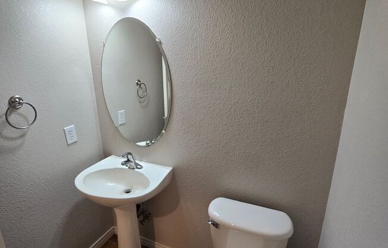
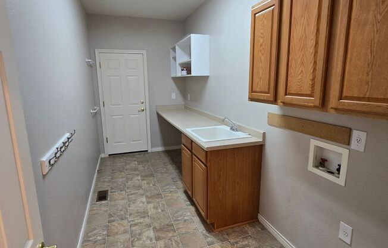
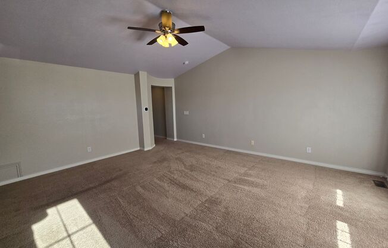
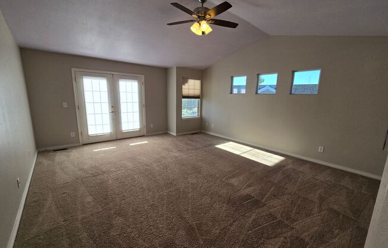
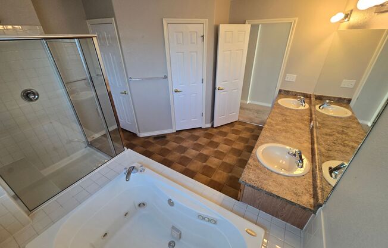
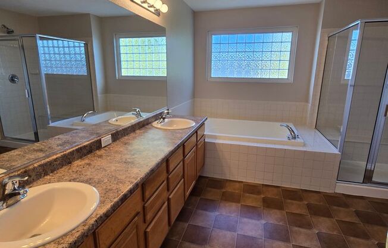
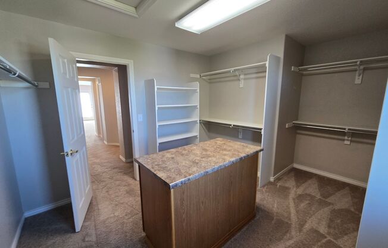
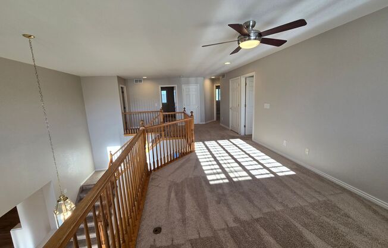
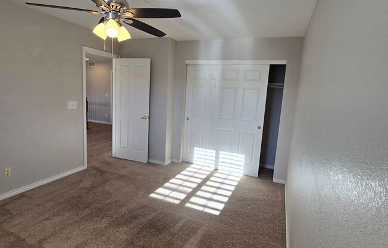
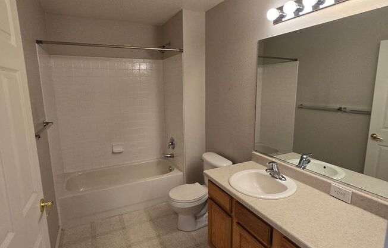
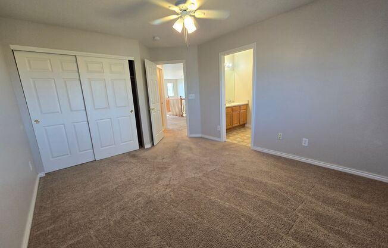
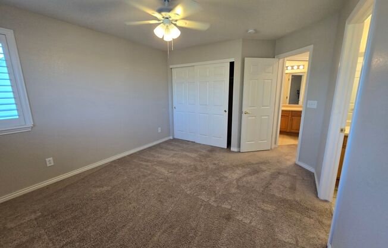
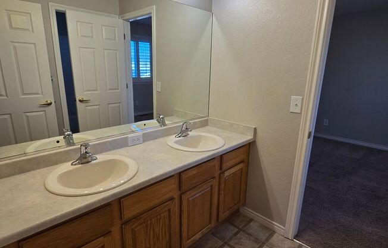
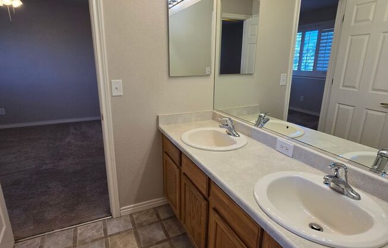
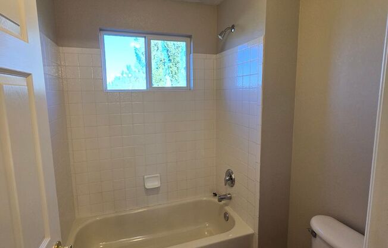
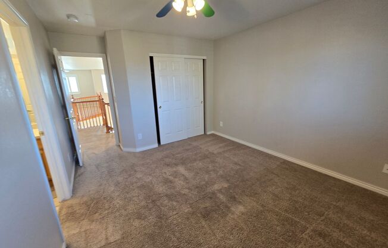
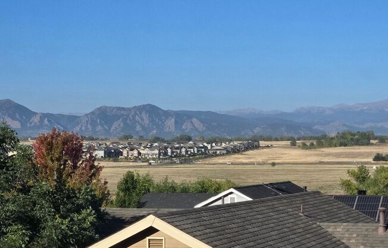
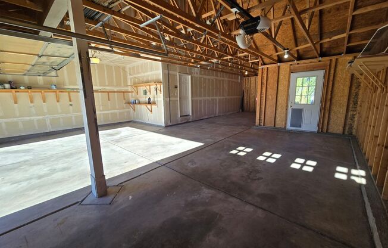
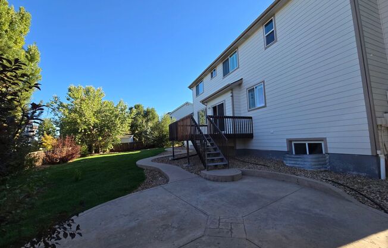
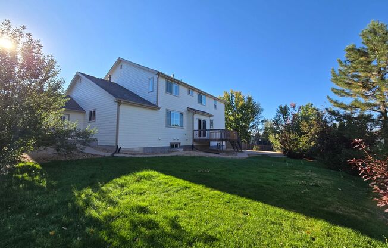
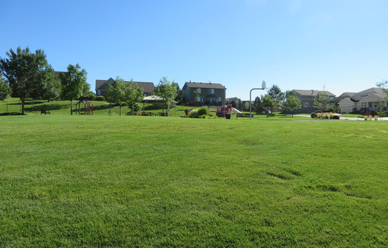
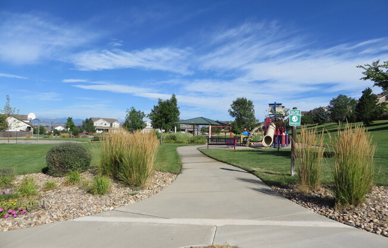
1380 Reliance Pl
Erie, CO 80516

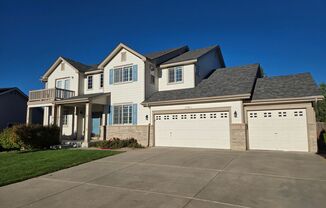
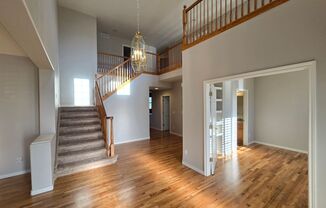
Schedule a tour
Units#
$3,595
4 beds, 4.5 baths,
Available now
Price History#
Price dropped by $400
A decrease of -10.01% since listing
42 days on market
Available now
Current
$3,595
Low Since Listing
$3,595
High Since Listing
$3,995
Price history comprises prices posted on ApartmentAdvisor for this unit. It may exclude certain fees and/or charges.
Description#
Stunning 4 bedroom 4.5 bath home in Vista Pointe neighborhood. Main floor features Refinished Hardwood floors, a study/office with its own private bath, which could be used as a 5th bedroom and formal living and dining rooms. Spacious kitchen with large granite island work center and large pantry. Just off the kitchen you’ll find a second private stairway that leads directly to the master suite. The master bedroom features a 5 piece bath, huge walk-in closet and a wet bar and a private balcony off the Master Suite. The upper level also touts a large loft, a full bath and three generously sized secondary bedrooms two of which share a Jack and Jill bath. This home also features a large 4 car garage. Backyard is perfect for entertaining with spectacular mountain views from the deck. Washer and Dryer hookups on main level. Applicant has the right to provide Highland Realty and Management Inc. with a Portable Tenant Screening Report (PTSR) that is not more than 30 days old, as defined in § 38-12-902(2.5), Colorado Revised Statutes; and 2) if Applicant provides Highland Realty and Management Inc. with a PTSR, Highland Realty and Management Inc. is prohibited from: 1) charging Applicant a rental application fee; or 2) charging Applicant a fee for Highland Realty and Management Inc. to access or use the PTSR
Listing provided by AppFolio