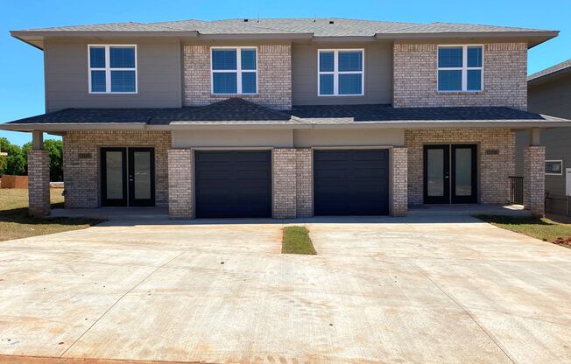
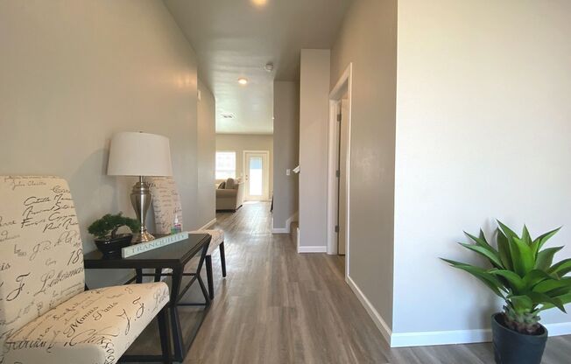
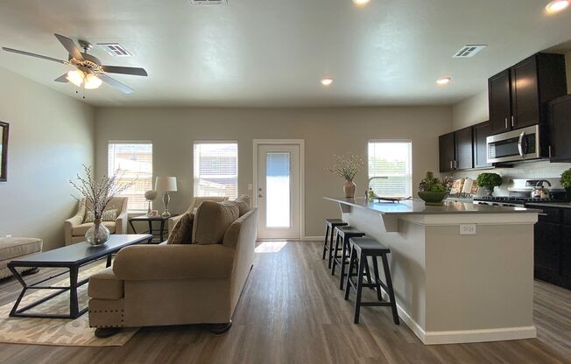
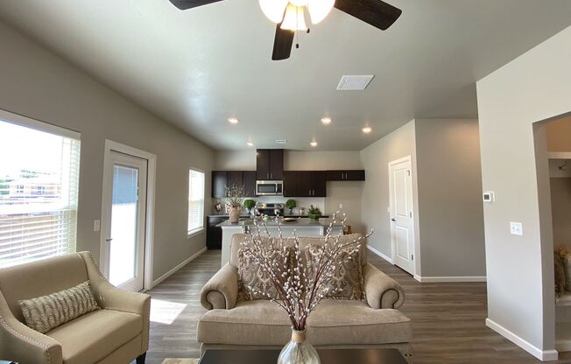
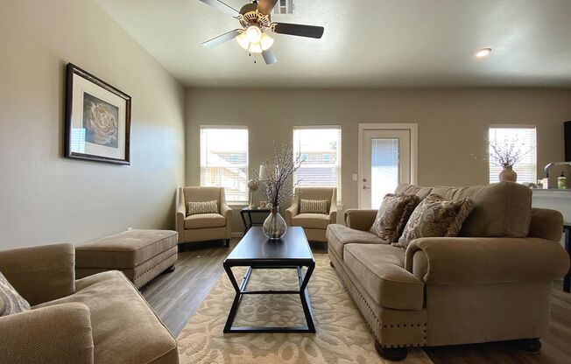
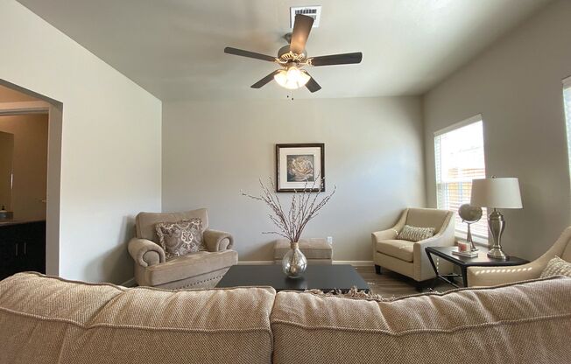
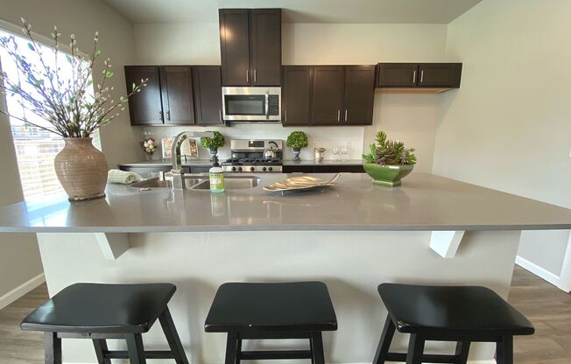
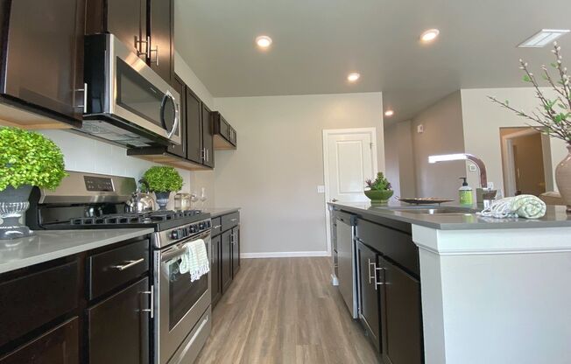
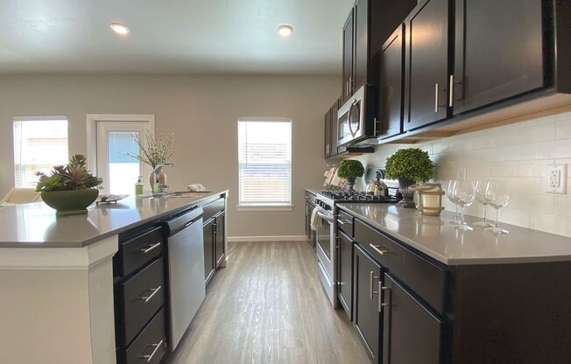
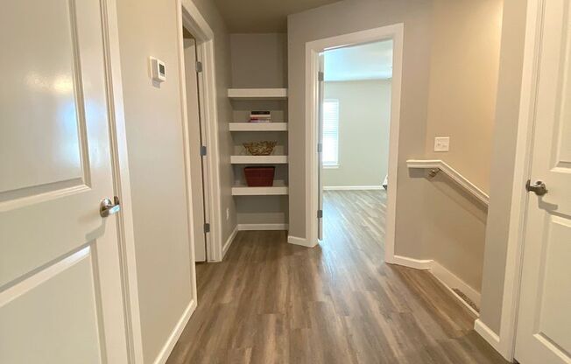
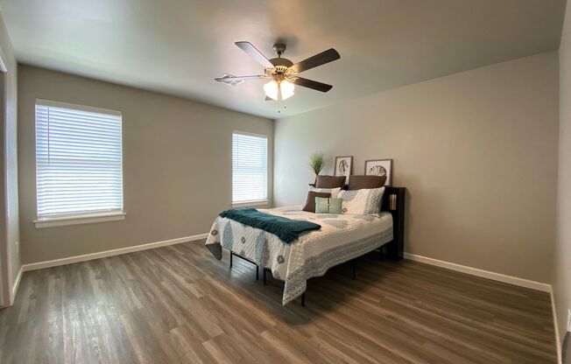
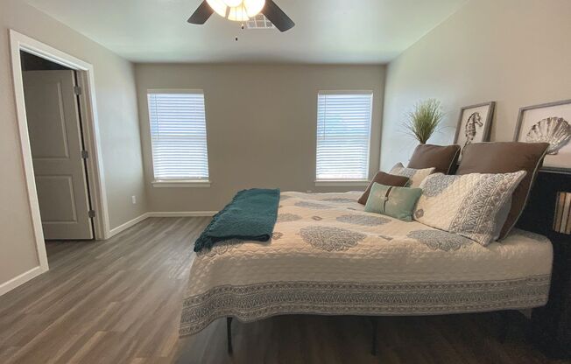
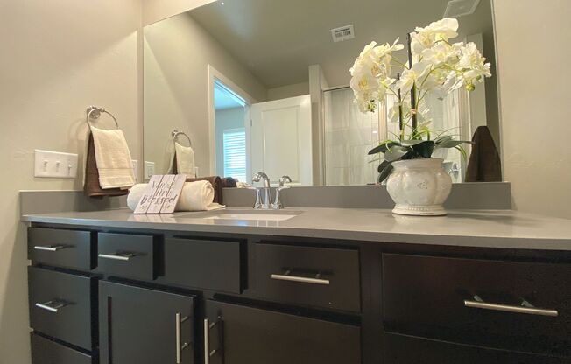
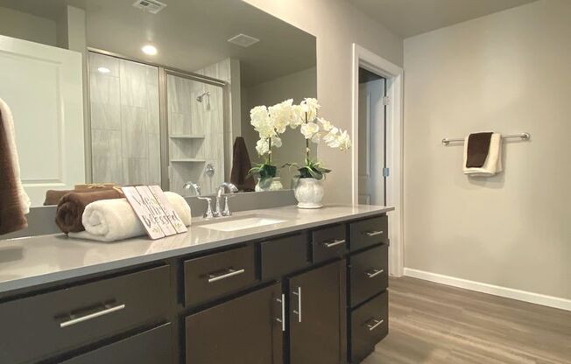
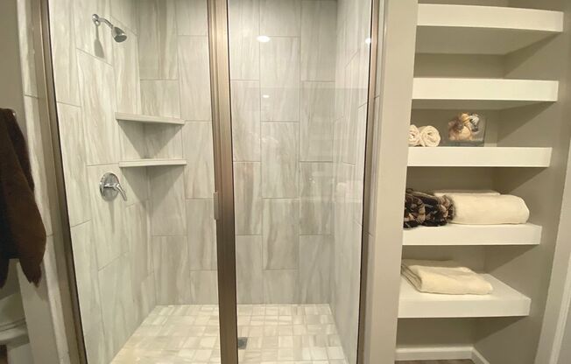
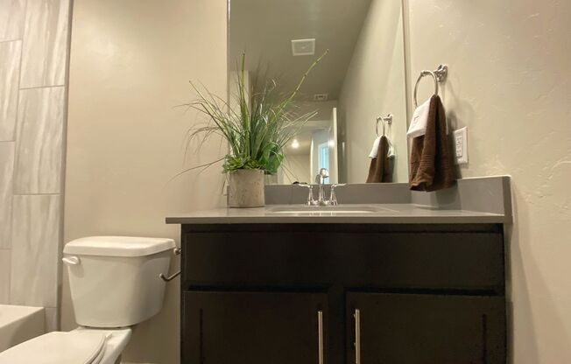
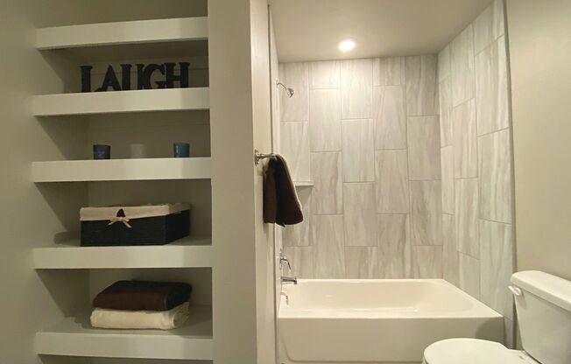
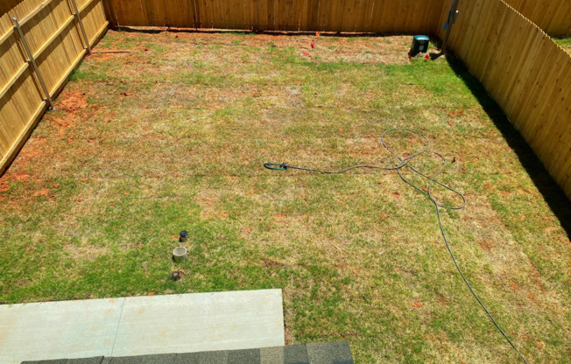
NW OKC Townhome for RENT!!
13512 Bluejacket Drive, Oklahoma City, OK 73142

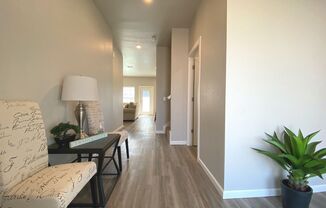
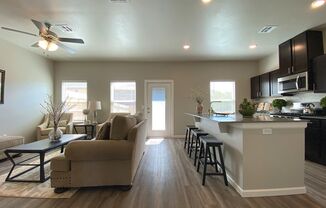
Schedule a tour
Units#
$1,695
3 beds, 2.5 baths,
Available now
Price History#
Price unchanged
The price hasn't changed since the time of listing
48 days on market
Available now
Price history comprises prices posted on ApartmentAdvisor for this unit. It may exclude certain fees and/or charges.
Description#
For a limited time, we are offering $1000 off your first full month's rent when you sign a 13-month lease!! This is a great opportunity to save on your next home! This amazing community, Afton Grove, is tucked away just south of the Kilpatrick Turnpike on North Council Road. Finally, a wonderful neighborhood for tenants with lawn care and an underground irrigation system covered by the HOA! Absolutely nothing has been overlooked in this spacious, contemporary gem. The full bottom floor is dedicated to living your best life. The open layout from kitchen to living makes for easy entertaining. Enjoy stunning quartz counters, stainless appliances, including a gas range, and a large center island. The kitchen is sleek and clean, ready for cooking, with a pantry featuring great shelving. A pocket office and powder bath complement the downstairs perfectly. Upstairs has 2 spacious bedrooms plus a large master. The master bathroom has ample storage and beautiful tile. The upstairs hallway bath features a shower/tub combo. This house is energy efficient with Low E windows, LED lighting, a tankless hot water heater, and a high-efficiency gas furnace. So much to love! 3 Bedrooms, 2.5 Bathrooms, 1 Car Garage (2 Car Driveway) Deer Creek Schools: Spring Creek/Deer Creek/Deer Creek ASK US ABOUT THE PMCS PROGRAM! Call or text to schedule a showing! To view all available homes, visit
Listing provided by AppFolio