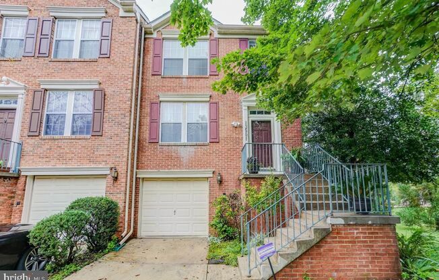
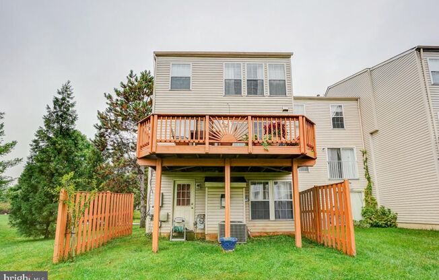
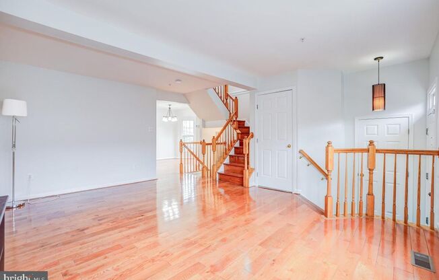
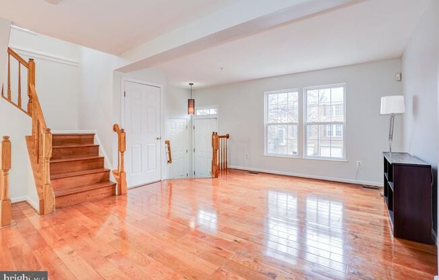
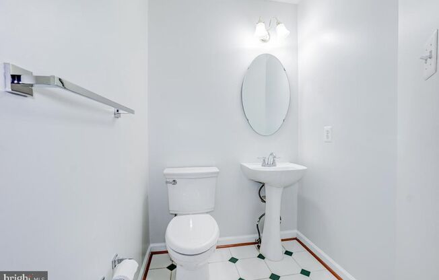
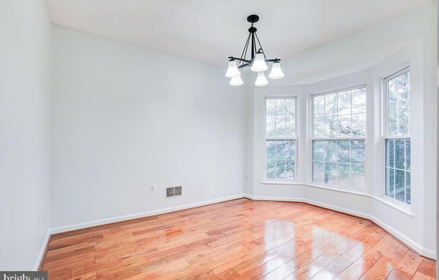
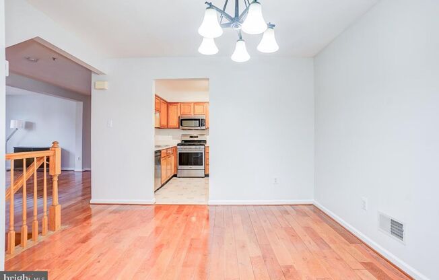
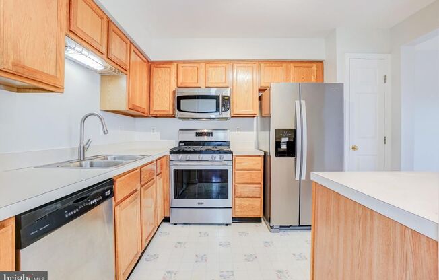
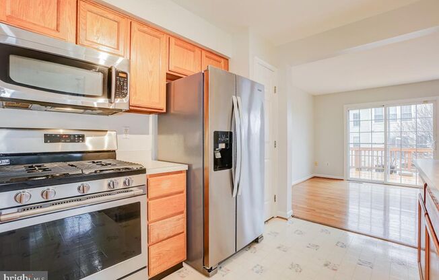
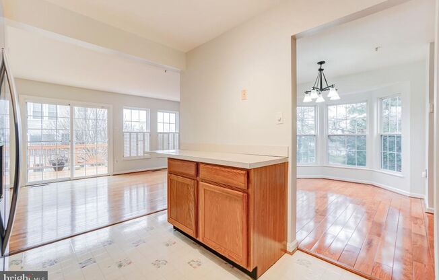
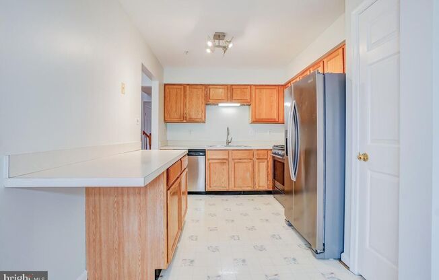
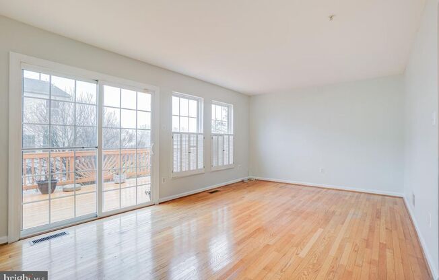
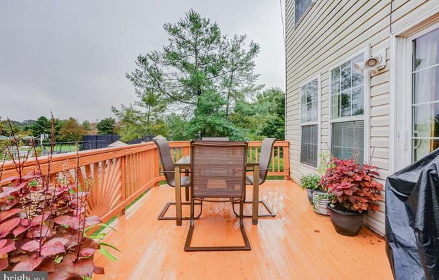
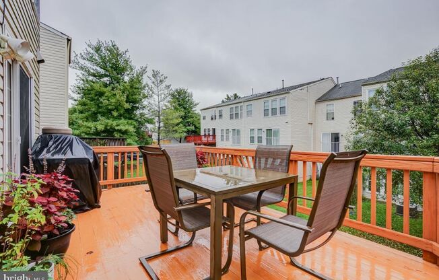
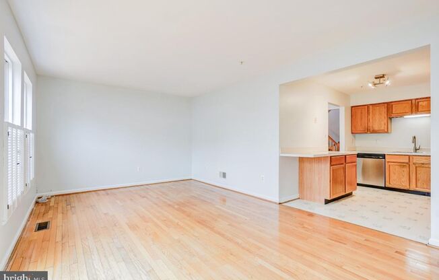
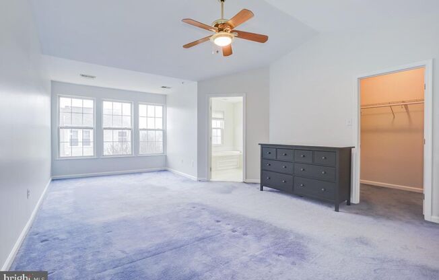
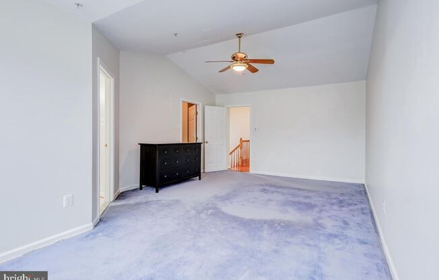
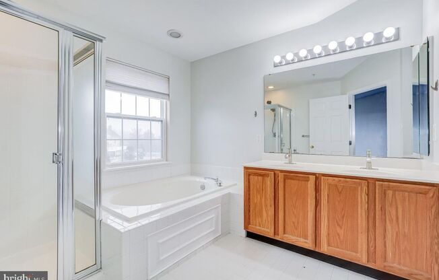
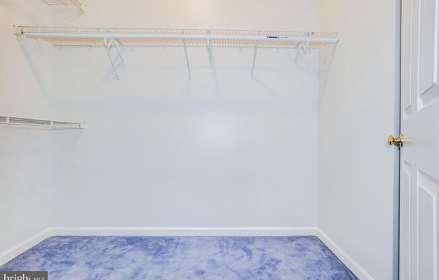
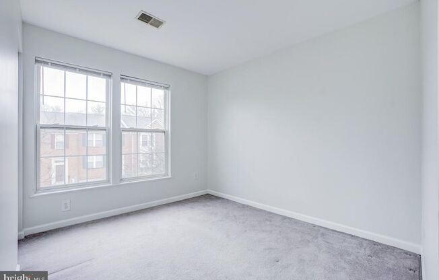
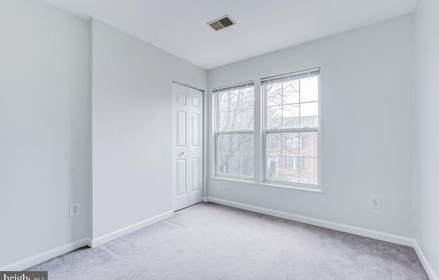
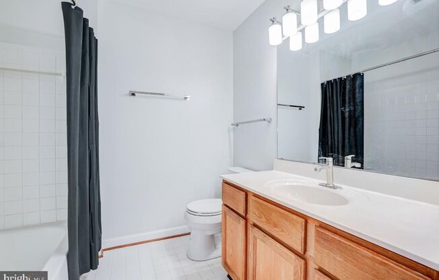
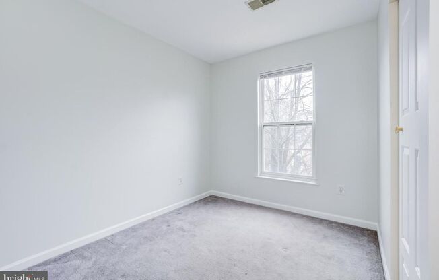
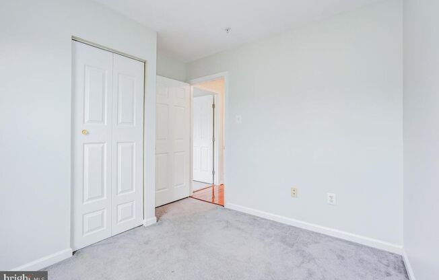
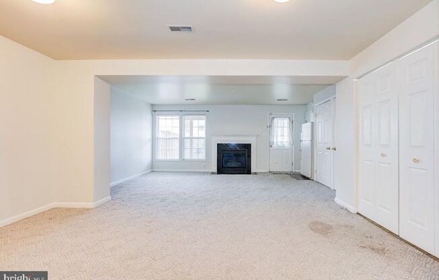
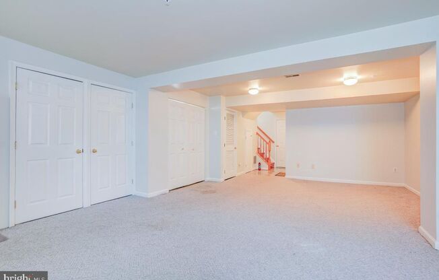
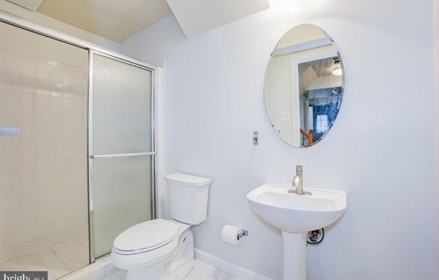
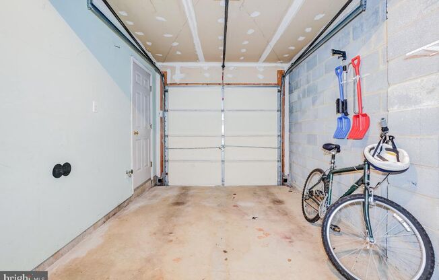
13501 HAYWORTH DR
Rockville, MD 20854

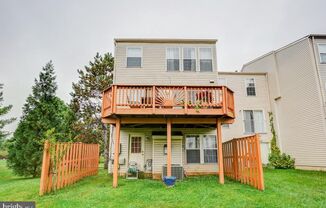
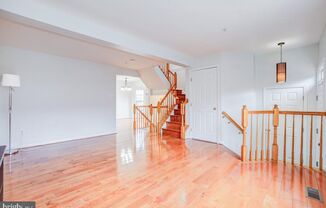
Schedule a tour
Units#
$3,400
3 beds, 3.5 baths,
Available now
Price History#
Price unchanged
The price hasn't changed since the time of listing
8 days on market
Available now
Price history comprises prices posted on ApartmentAdvisor for this unit. It may exclude certain fees and/or charges.
Description#
Lovely end unit three level townhome with 3 bedrooms and 3.5 baths with a finished walkout basement. Lots of space plus a deck and one car garage with parking pad. FRESHLY PAINTED. Hardwood flooring runs through the main level. Large living room flows into the dining room with a bumpout bay window. The spacious kitchen has plenty of cabinet and counter space and stainless steel appliances. At the back of the home is a large family room with access to the deck. A powder room completes the main level. Owner bedroom suite offers a sitting area and a bath ensuite featuring a soaking tub and separate shower. The other two bedrooms share a hall bath. The finished walk out lower level offers a fireplace and a full bath. Laundry room is also located on this level. The Potomac Glen community amenities that you can walk to from this location include the Glen Club clubhouse, heated pool, tot lots, tennis courts, a full size basketball court, walking trails and several beautiful ponds. Great Location! Close to shopping, Universities at Shady Grove, Shady Grove Hospital and downtown Rockville. Assigned to Wayside ES, Herbert Hoover MS and Churchill HS. Available IMMEDIATELY. No Pets, No Smoking
Listing provided by AppFolio