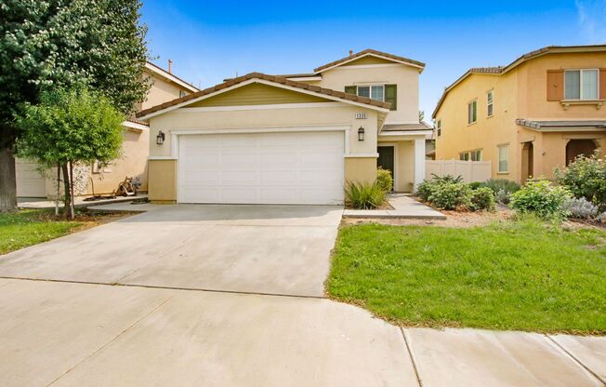
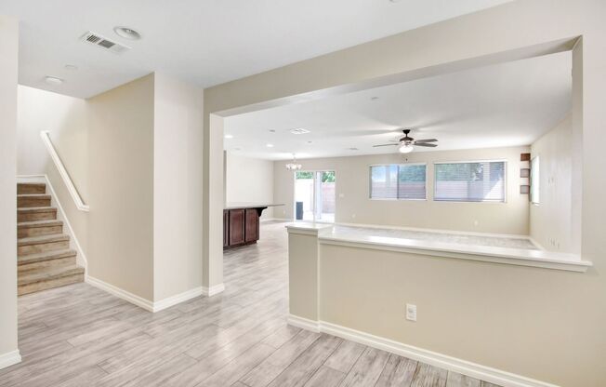
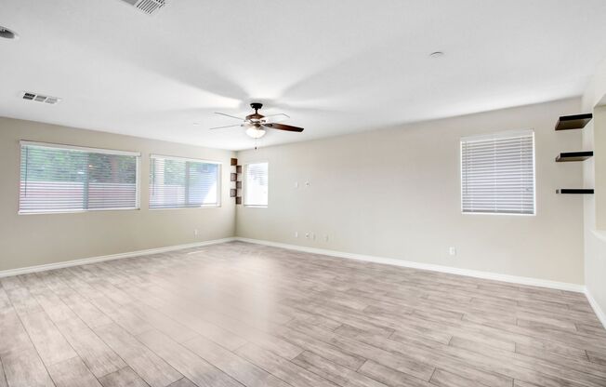
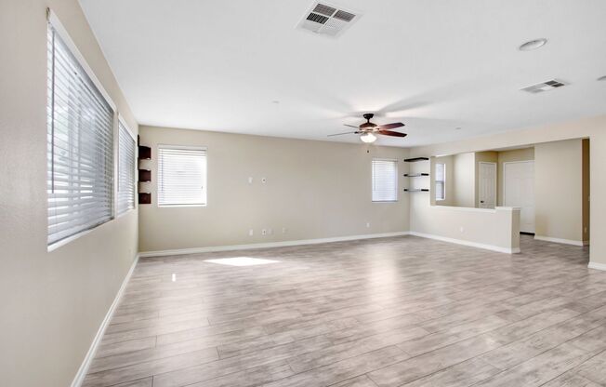
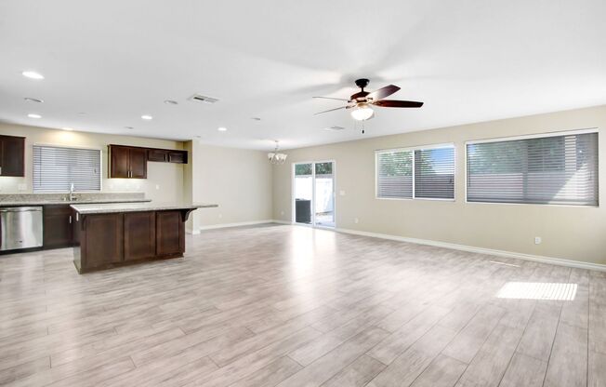
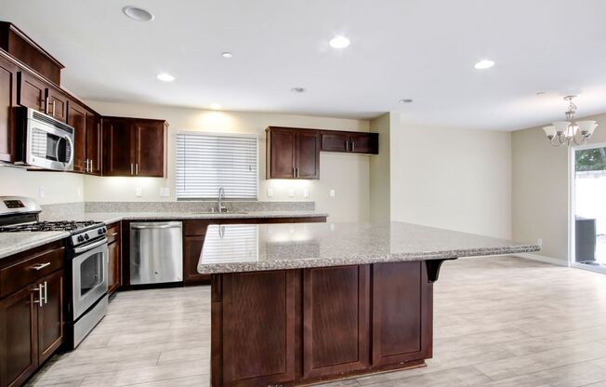
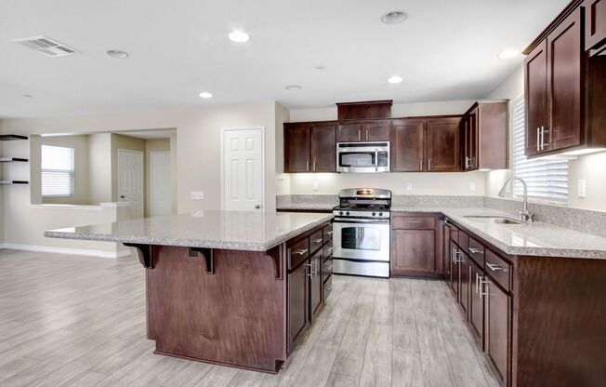
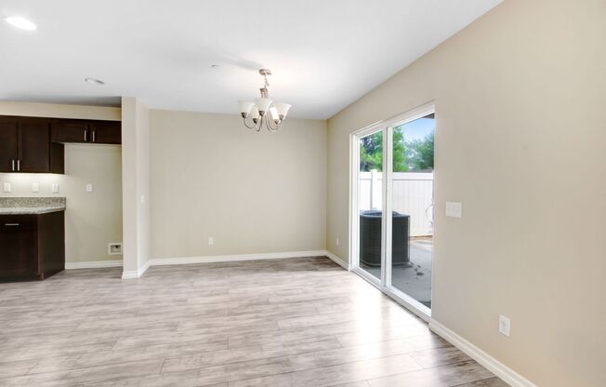
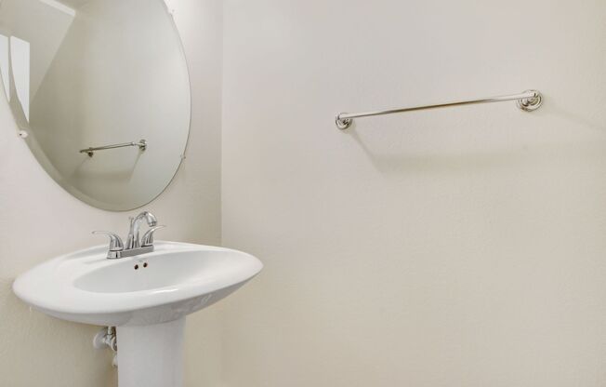
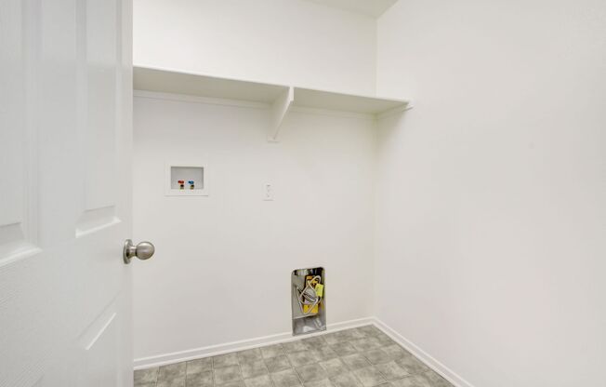
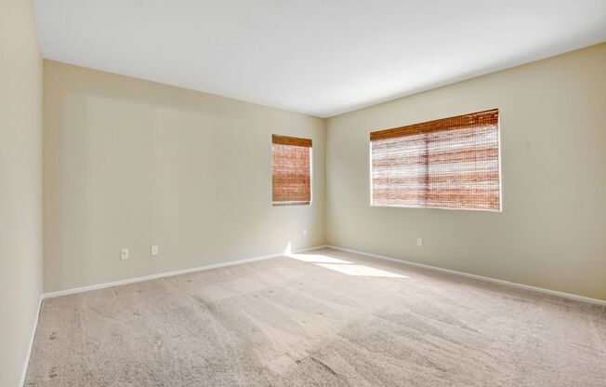
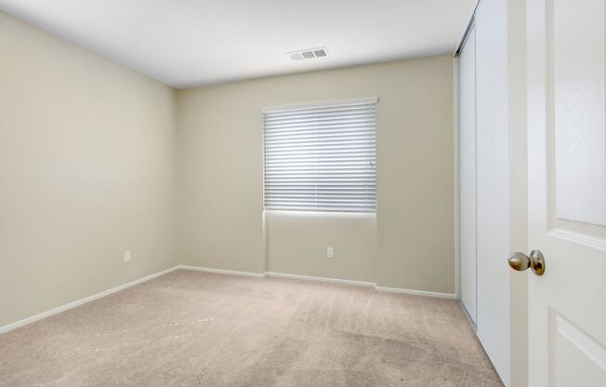
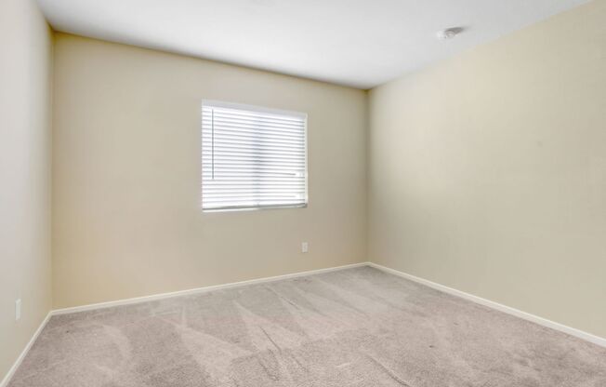
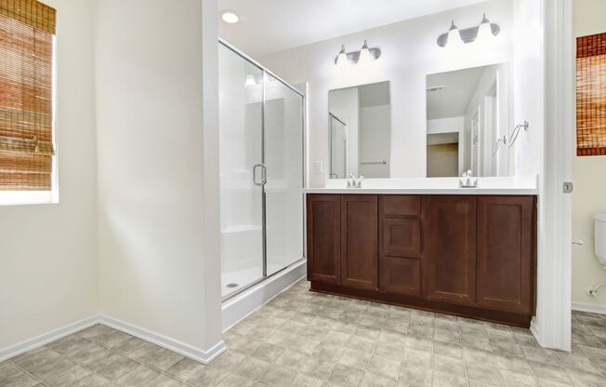
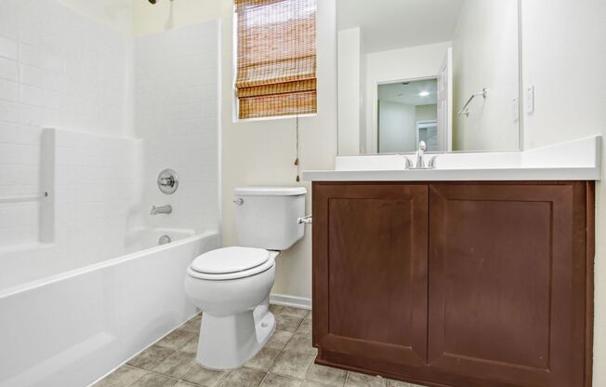
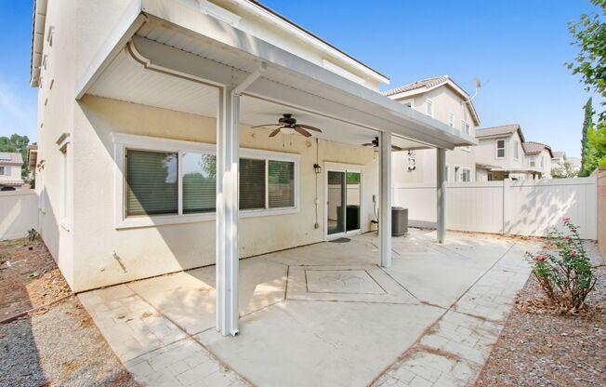
1335 Comfrey Leaf Dr.
Beaumont, CA 92223

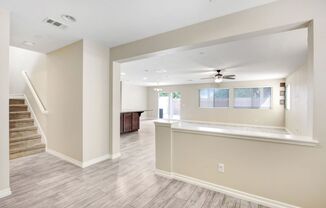
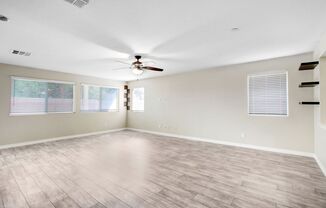
Schedule a tour
Units#
$2,700
3 beds, 2.5 baths,
Available now
Price History#
Price dropped by $100
A decrease of -3.57% since listing
66 days on market
Available now
Current
$2,700
Low Since Listing
$2,700
High Since Listing
$2,800
Price history comprises prices posted on ApartmentAdvisor for this unit. It may exclude certain fees and/or charges.
Description#
Available for daily and weekend showings. Available for immediate move-in upon an approved rental application. Welcome home to your new move-in ready, two-story home in Beaumont, California. The spacious home is 1,720 sq. ft of living space with 3 bedrooms and 2.5 bathrooms. Downstairs, find direct access to the 2-car attached Garage, a laundry room with Washer and Dryer hookups, a low-maintenance backyard with patio cover and fans. As you walk into the home, enjoy a foyer that looks out to an open-concept Kitchen with a large Kitchen Island and oversized Living Room, all perfect for gathering and entertaining. The Kitchen is equipped with a Gas Stove, Built-in Microwave and Dishwasher. Appliances are under no warranty throughout the lease term. Downstairs, a half bath welcomes your guests. No carpets downstairs which makes the space easier to clean and upkeep. All carpet and bedrooms are upstairs. The primary bedroom is luxurious with its own en-suite primary bathroom and closet. Pets allowed! Two small pets accepted with an additional $500.00 pet deposit, per Support and Service Animals are exempt from this policy. CC&R's community. Tenant must carry renter’s insurance up to $500,000 coverage w/ valid insurance provider and provide proof to management upon move-in. No smoking policy. Tenant responsible for all Utilities: Water, Electricity, Gas, Trash & Sewer w/ providing proof of services to management upon move-in. Tenant responsible for Internet, Cable, ADT System, if services are desired. Landlord pays for HOA and Gardening services. Tenants must provide total move-in costs within 24 hours of application approval. Tenant to pay additional $250.00 move in processing fee
Listing provided by AppFolio