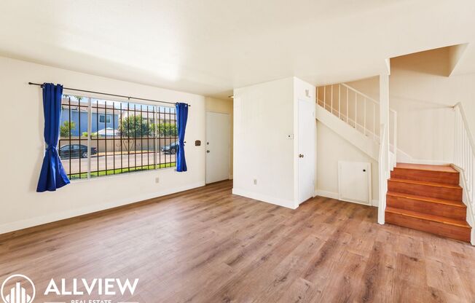
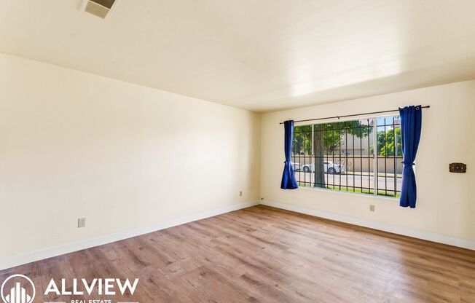
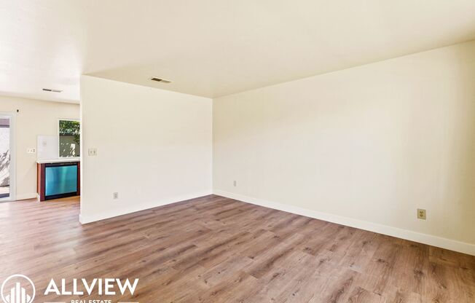
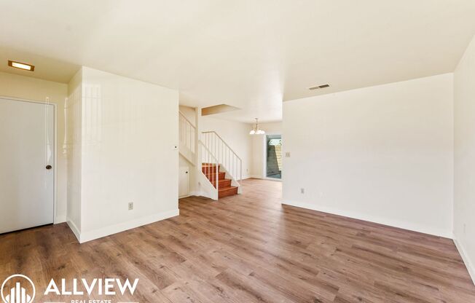
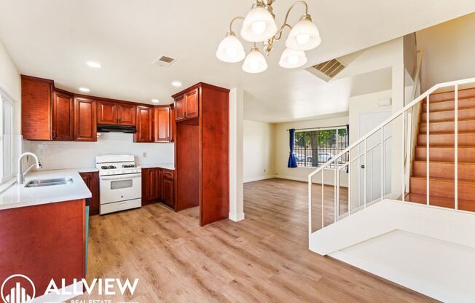
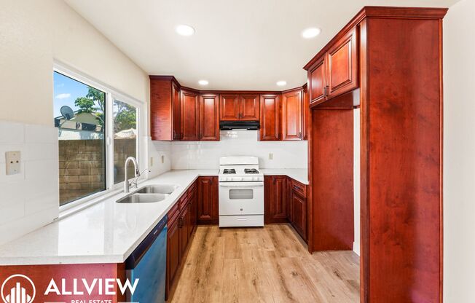
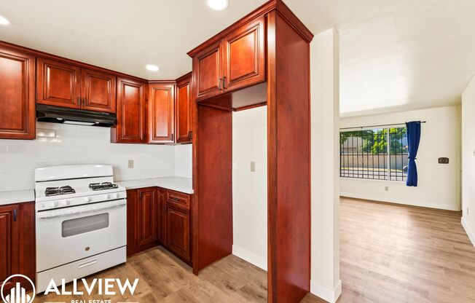
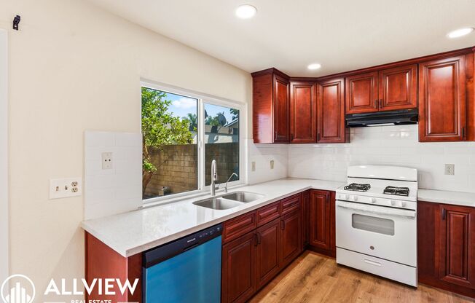
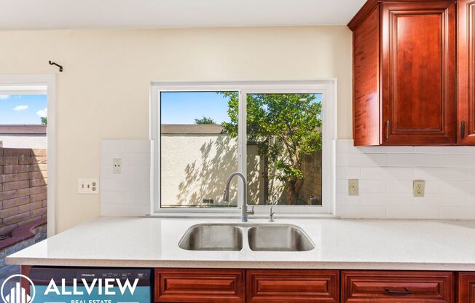
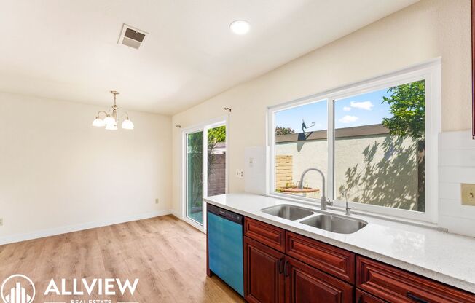
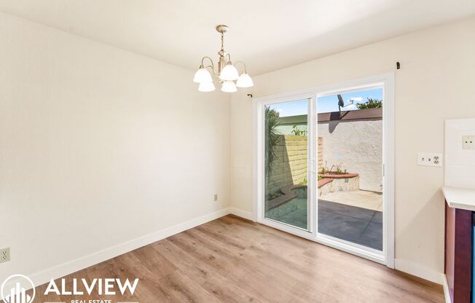
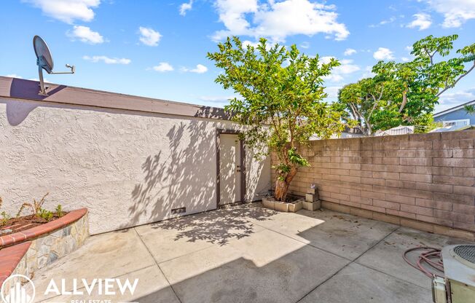
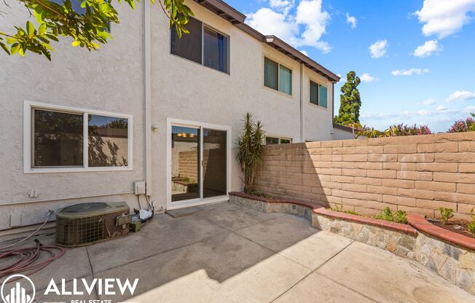
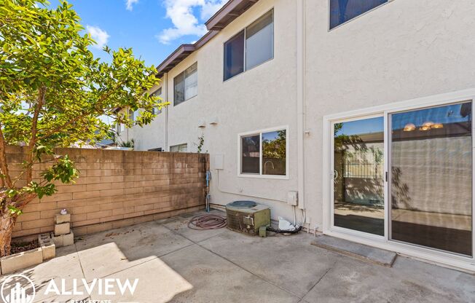
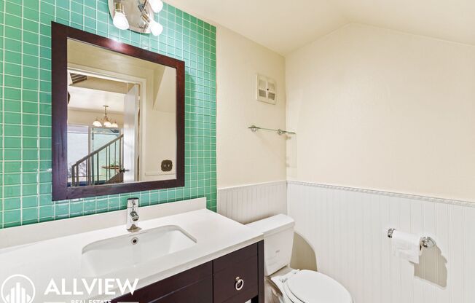
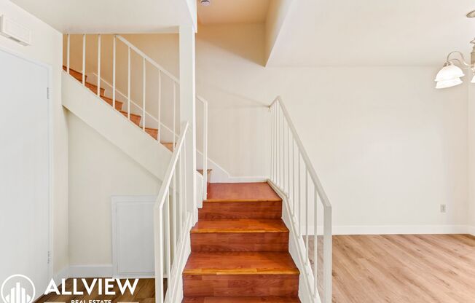
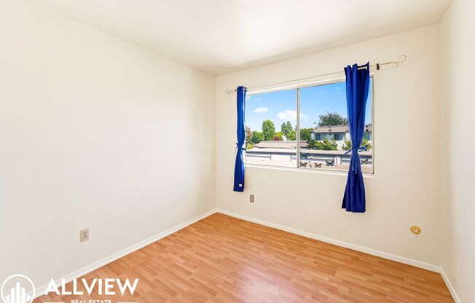
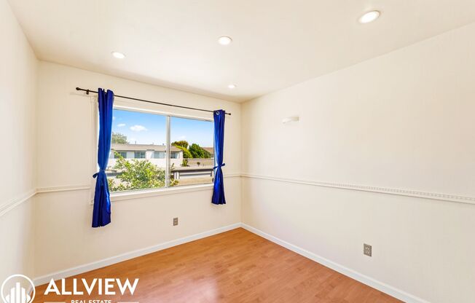
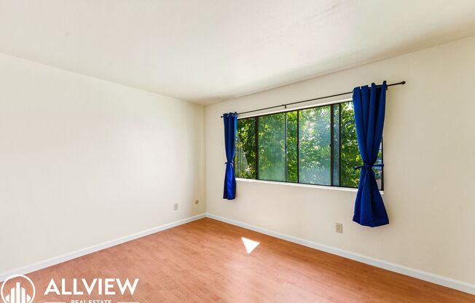
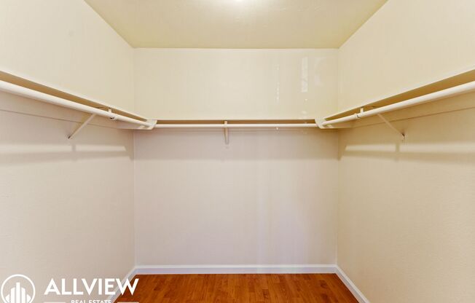
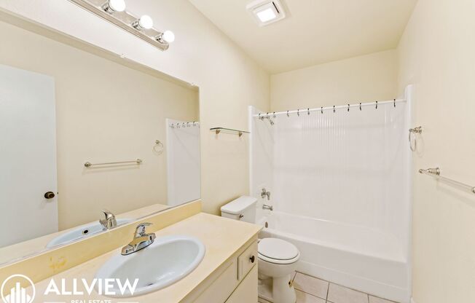
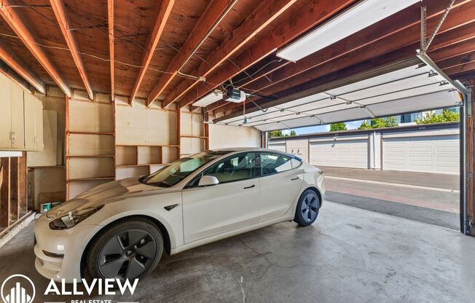
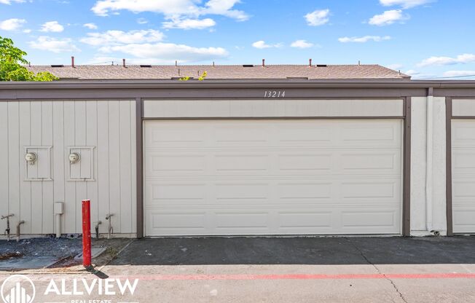
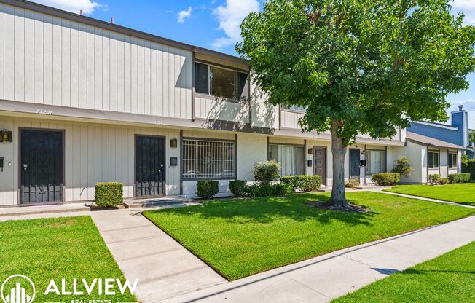
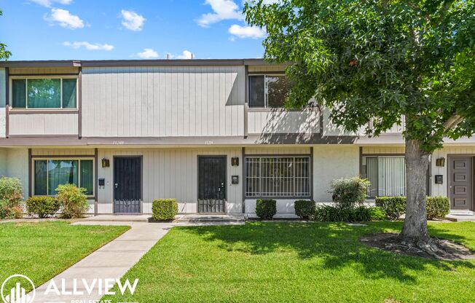
13214 Yockey Street
Garden Grove, CA 92844

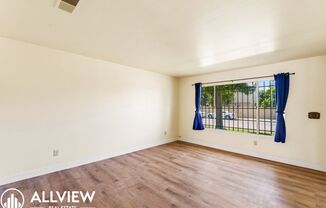
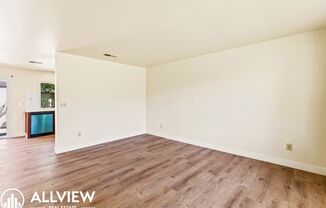
Schedule a tour
Units#
$3,100
3 beds, 1.5 baths,
Available now
Price History#
Price dropped by $400
A decrease of -11.43% since listing
60 days on market
Available now
Current
$3,100
Low Since Listing
$3,100
High Since Listing
$3,500
Price history comprises prices posted on ApartmentAdvisor for this unit. It may exclude certain fees and/or charges.
Description#
Welcome to this charming 3-bedroom, townhouse in the heart of Garden Grove! Step inside to be greeted by the living room with sleek vinyl flooring, a convenient storage closet, and a temperature control thermostat. Off the living room, you’ll find a stylish half bath featuring beautiful wainscoting, quartz countertops, and a modern light fixture. The kitchen boasts rich wood cabinetry, recessed lighting, and quartz countertops, perfect for any home chef. Adjacent to the kitchen is a cozy dining area with a sliding door leading to your private patio. Ideal for outdoor relaxation and entertaining! Upstairs, you’ll find two secondary bedrooms, with vinyl flooring, recessed lighting, and window coverings for added privacy. The full bathroom includes a tub-in-shower combo, tile flooring, and chrome finishes. The primary bedroom is a true retreat, offering a large window allowing for ample natural light and a spacious walk-in closet. This home also includes a 2-car garage for secure parking. The community features fantastic amenities, including a pool, spa, clubhouse, and playground, offering resort-style living just steps from your door!
Listing provided by AppFolio